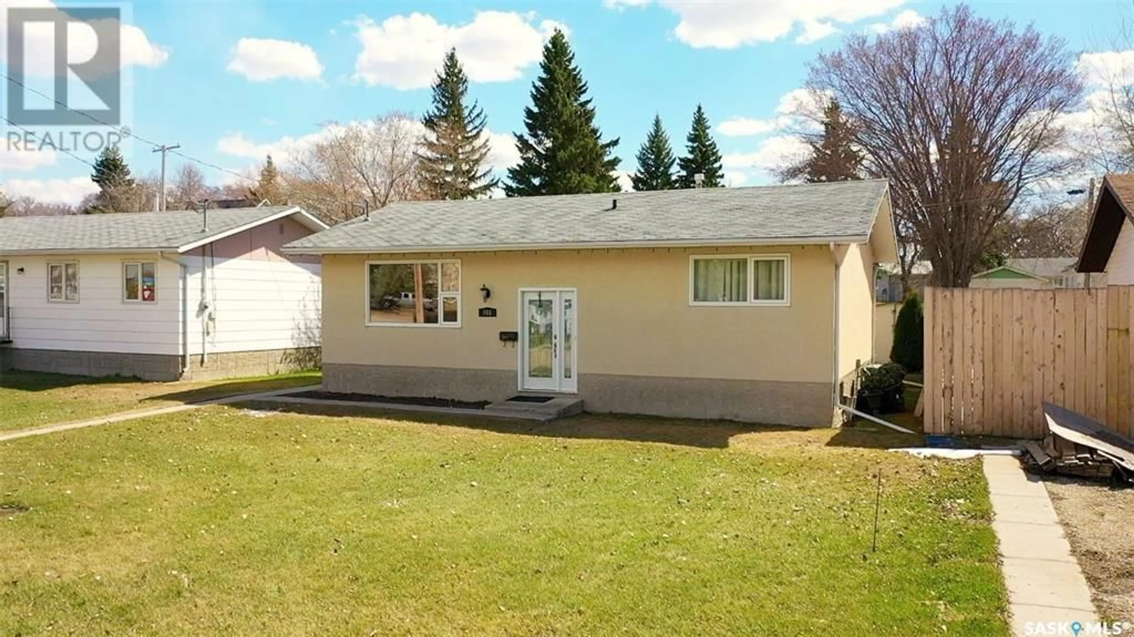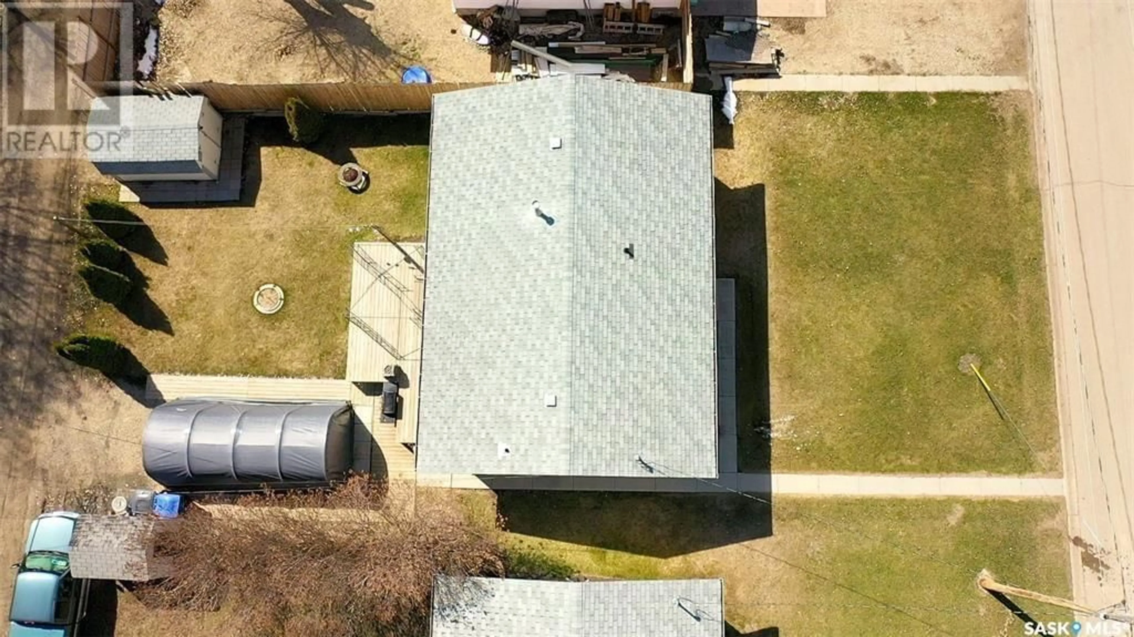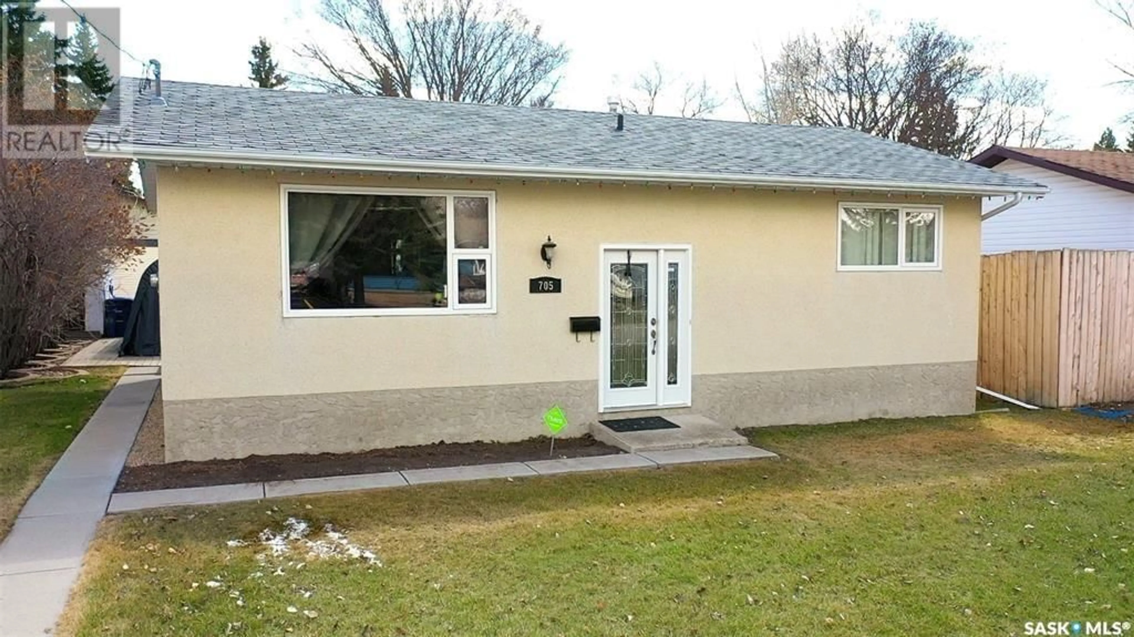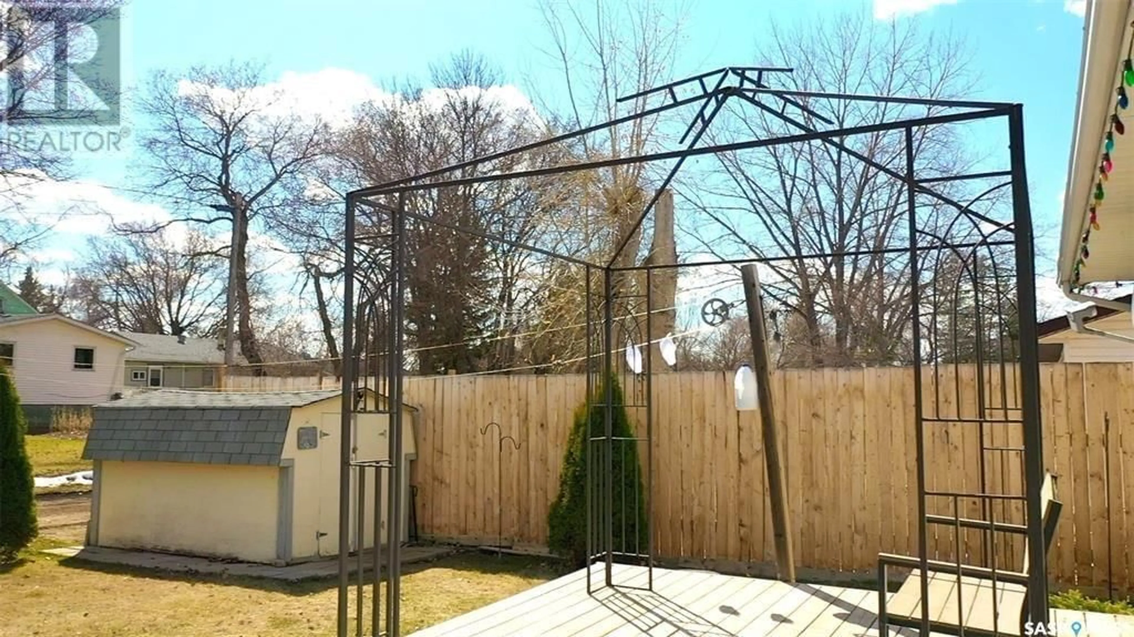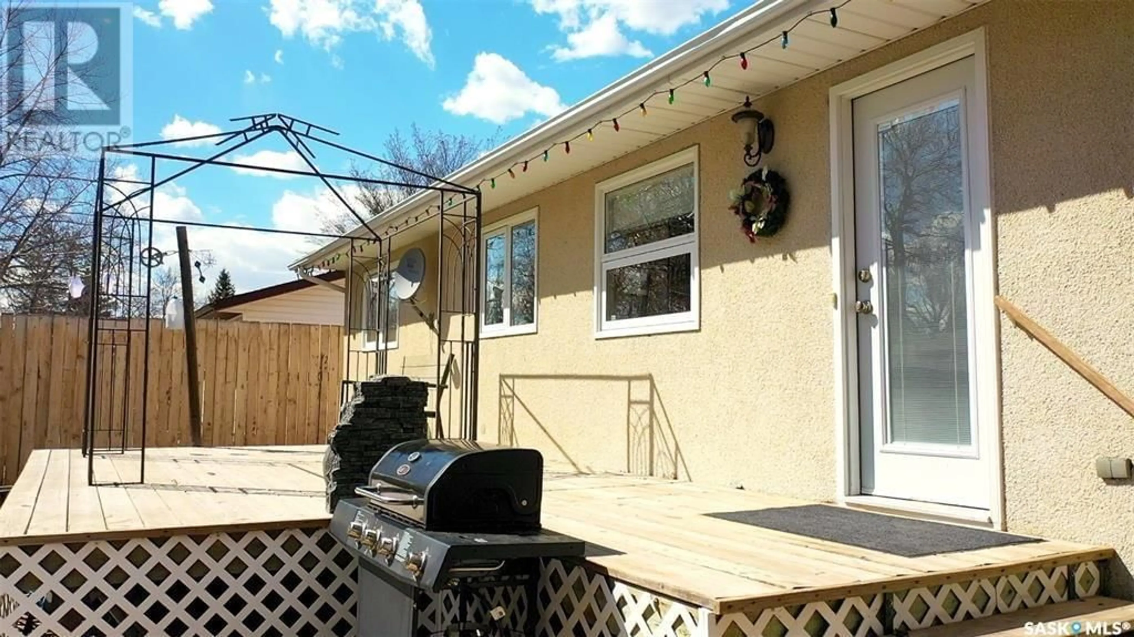705 CALGARY STREET, Broadview, Saskatchewan S0G0K0
Contact us about this property
Highlights
Estimated valueThis is the price Wahi expects this property to sell for.
The calculation is powered by our Instant Home Value Estimate, which uses current market and property price trends to estimate your home’s value with a 90% accuracy rate.Not available
Price/Sqft$127/sqft
Monthly cost
Open Calculator
Description
Move in ready - well maintained 2 bedroom - 1 bath home in Broadview ,a great family friendly town. All NEW appliances, NEW kitchen cabinets and granite countertops...and Shingles (35 year)This 1977 bungalow would make a great starter home with very low payments or if you are a retired couple looking to down size. This home is not to be overlooked and pictures do not do this home justice. Step inside the living room where you find cute and cozy. Kitchen is open to dining room (once used to be a bedroom) so you can cook and entertain around the island and visit all your guests while preparing meals. 2 bedrooms , including a large master and the other room is currently used as a laundry room, office and spare bedroom and a 4 piece renovated bathroom complete this level. The bathroom has a BATH FITTERS tub surround , which makes it timeless and easy to keep. Laundry hookups are also found in the basement if you need the extra room. Basement is undeveloped but a very dry large area to develop as desired to your needs or use as storage. The floor is in perfect shape and find good clearance in the ceiling. Just recently installed a HE furnace that comes with A/C. Exterior upgrades include newer windows, doors and it has a maintenance free stucco. Back yard has a south deck , a 10' x 12' shed and a tent garage. Back lane access. This home is close to the downtown area. What is stopping you from checking this great value property out? Another perk...High speed fibre optics just out the door. (id:39198)
Property Details
Interior
Features
Main level Floor
Living room
15.9 x 11.6Dining room
8.9 x 10.2Kitchen
13.5 x 14.14pc Bathroom
5.5 x 7.7Property History
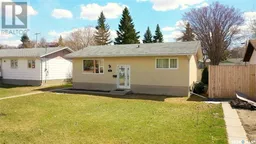 35
35
