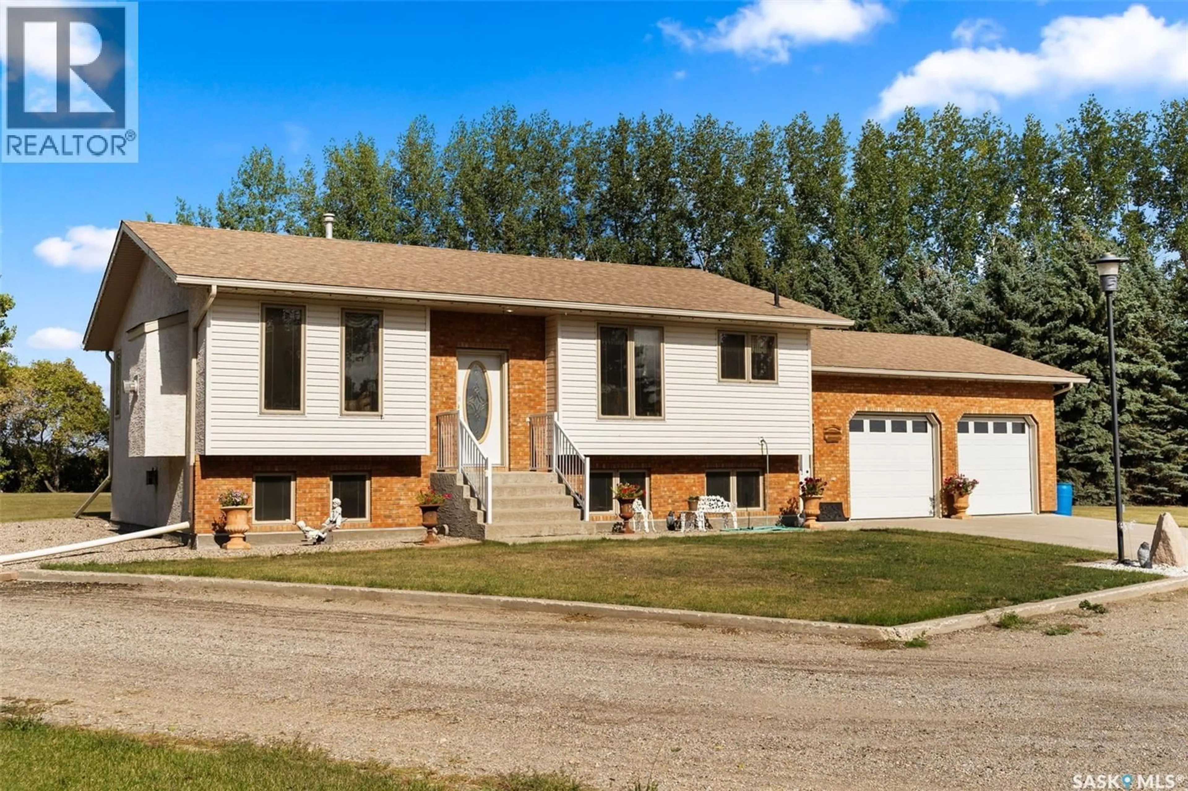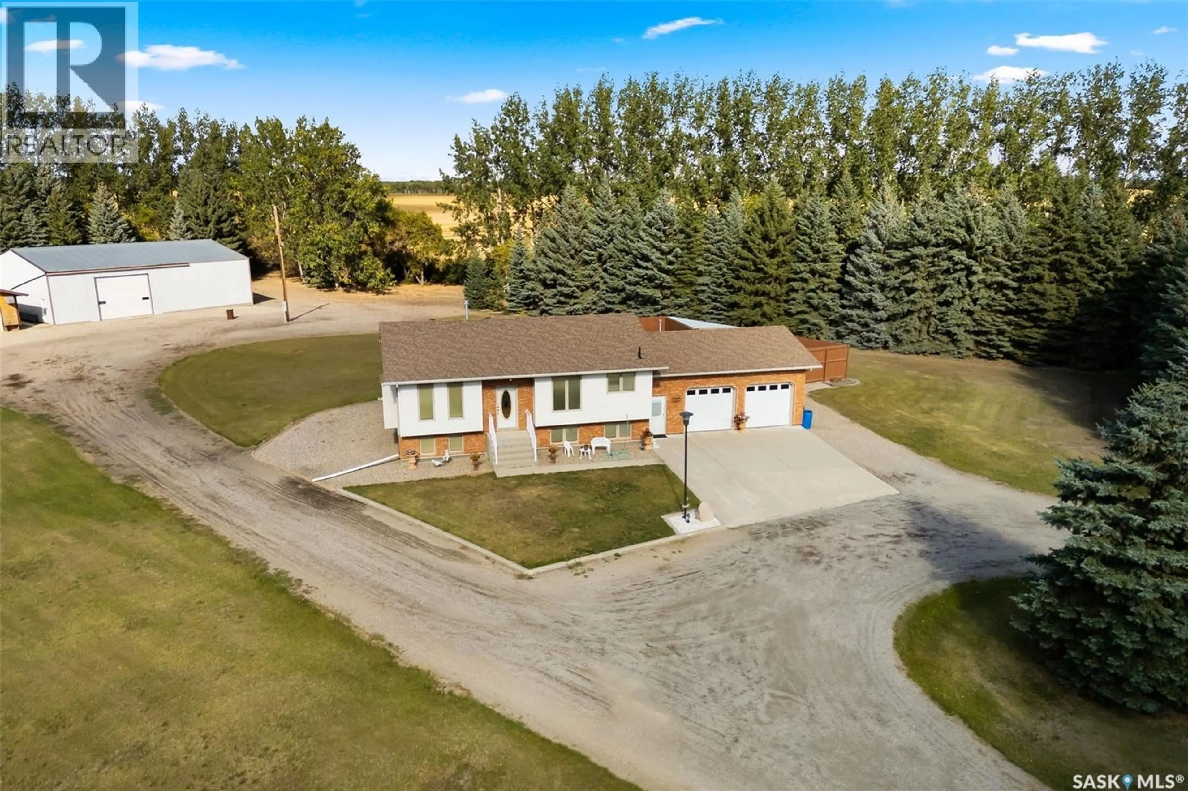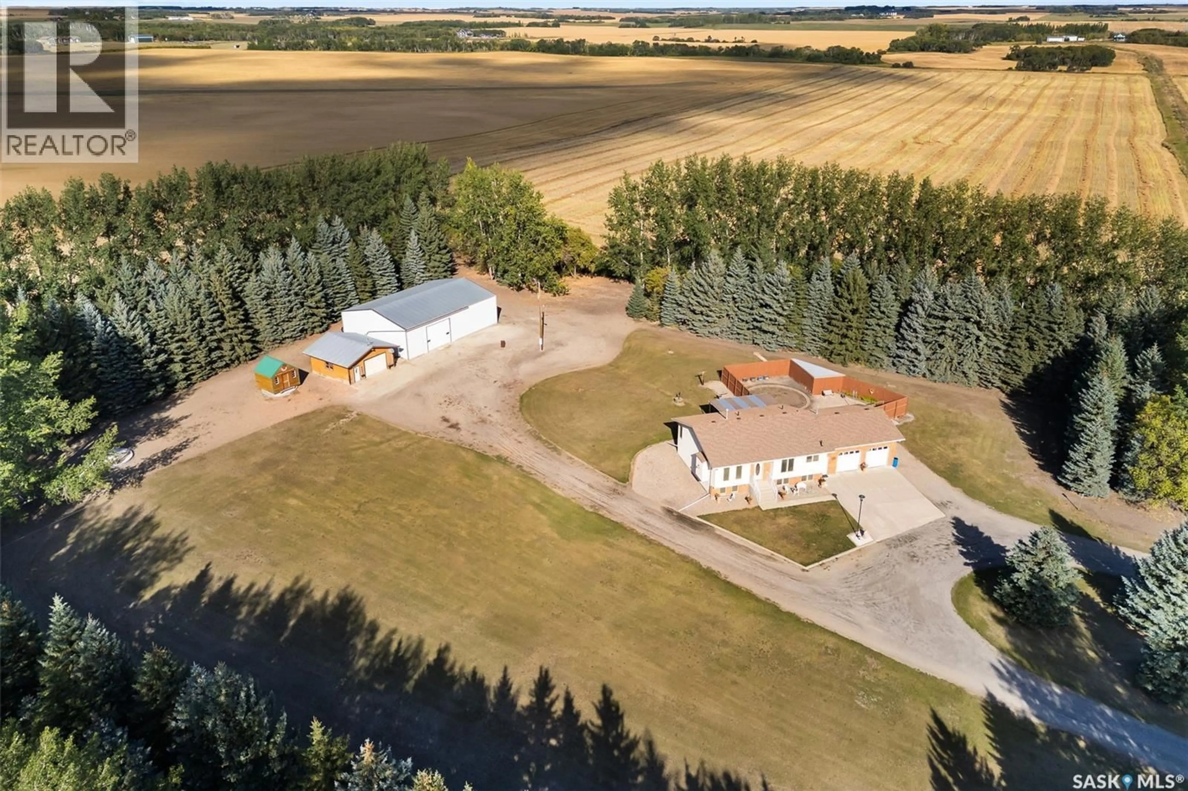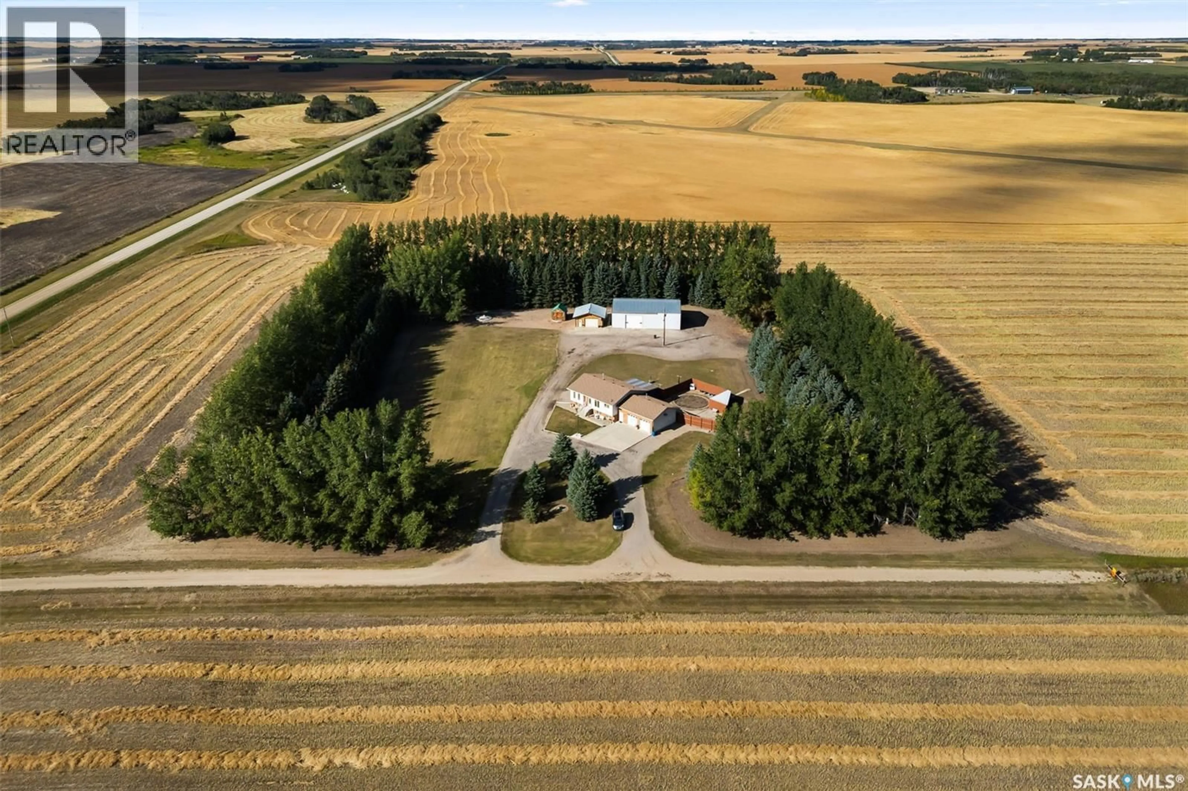ZEHNER ACREAGE, Edenwold Rm No.158, Saskatchewan S0G5K0
Contact us about this property
Highlights
Estimated valueThis is the price Wahi expects this property to sell for.
The calculation is powered by our Instant Home Value Estimate, which uses current market and property price trends to estimate your home’s value with a 90% accuracy rate.Not available
Price/Sqft$596/sqft
Monthly cost
Open Calculator
Description
Peaceful Acreage Living – 3 Bed, 3 Bath Home on 12.89 Acres with Shop & Shelter Belt! This beautifully maintained bi-level home, built in 2002, is nestled on 12.89 acres of peaceful countryside surrounded by a mature shelter belt, offering both privacy and protection from the elements. It is located just 10 mins from Balgonie or from Pilot Butte. Inside, you'll find 1,216 sq ft of comfortable living space with 3 spacious bedrooms and 3 full bathrooms, perfect for families or those who love to entertain. The main living area is filled with natural light thanks to pella windows, while the open layout offers a warm and inviting atmosphere. Recent upgrades include a brand-new high-efficiency furnace (Feb 2025) and a new washer and dryer, ensuring modern convenience and energy savings. The home also features a 242 ft deep well, and is fully serviced with power, natural gas, and a septic system—everything you need for reliable, year-round rural living. A heated and insulated 24' x 24' attached garage provides comfort and storage, ideal for those cold winter days. For even more space, step out to the impressive 42' x 60' shop featuring a concrete floor and a 14-foot overhead door—perfect for storing equipment, running a business, or working on large projects, plus a detached 24' x 24' garage that is insulated and heated. If you’ve been searching for a move-in-ready home with space, privacy, and top-notch infrastructure, this property checks all the boxes. Book your private showing today and come experience the lifestyle only a well-planned acreage like this can offer. (id:39198)
Property Details
Interior
Features
Main level Floor
Laundry room
7.3 x 8.8Kitchen
15.2 x 11.3Living room
14.4 x 19.3Den
11.5 x 11.9Property History
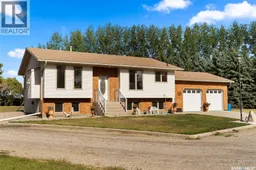 50
50
