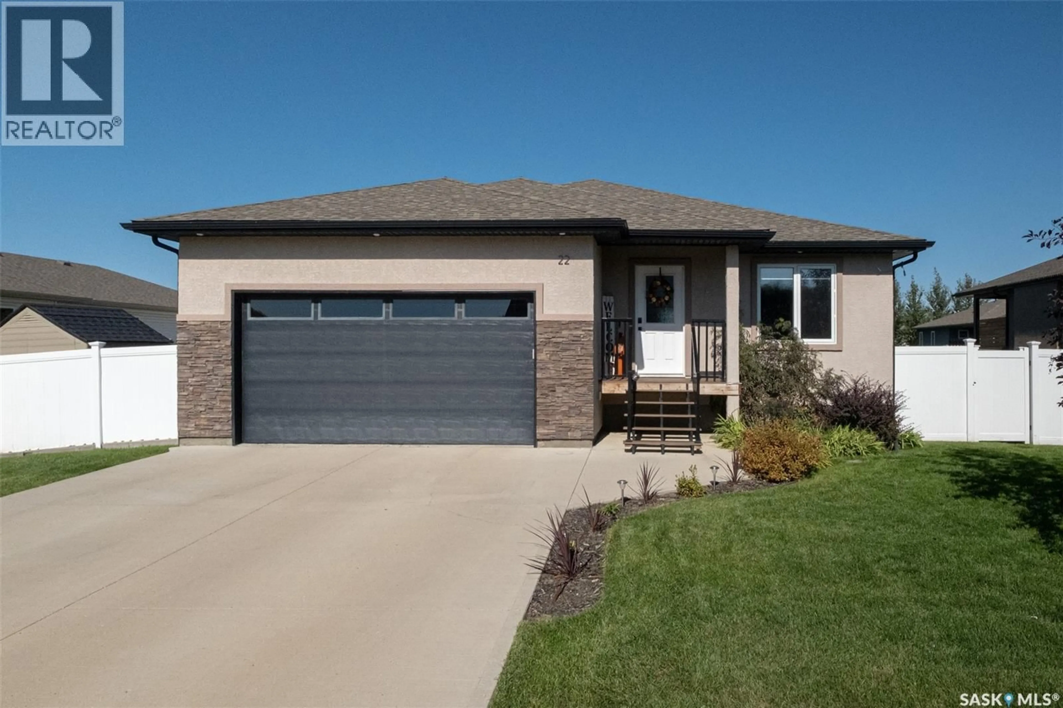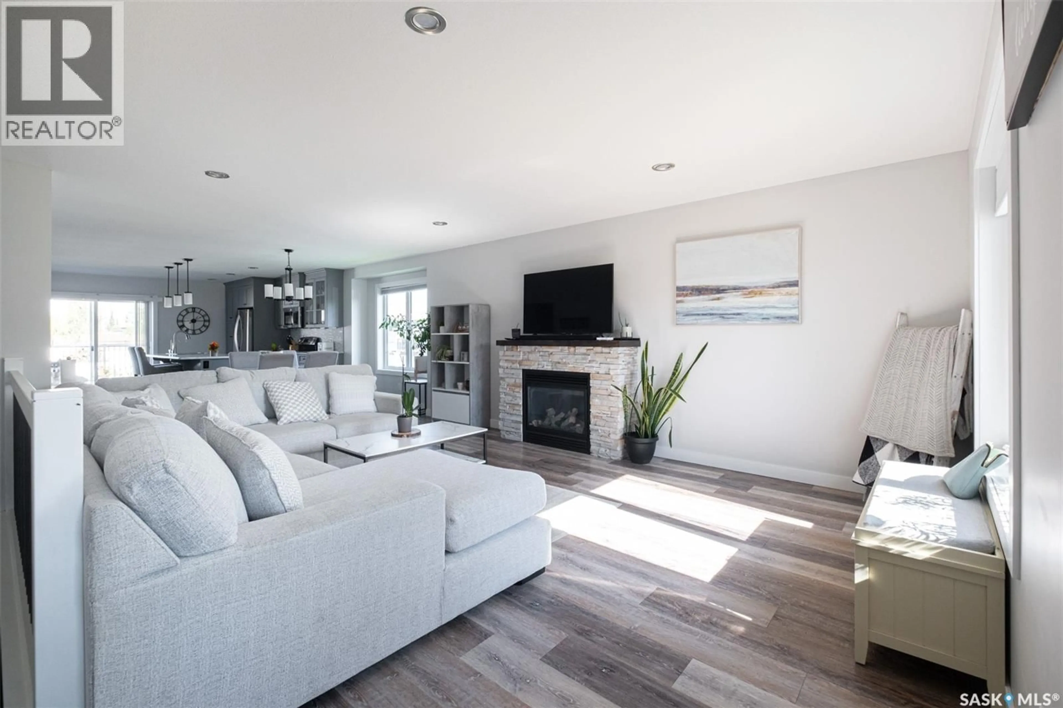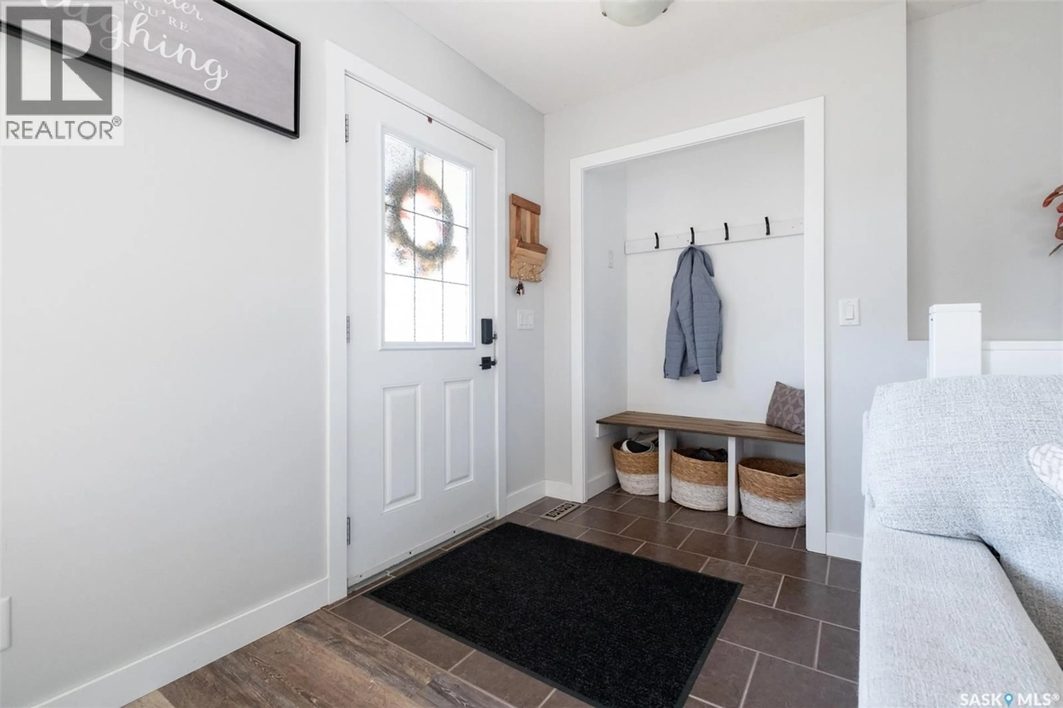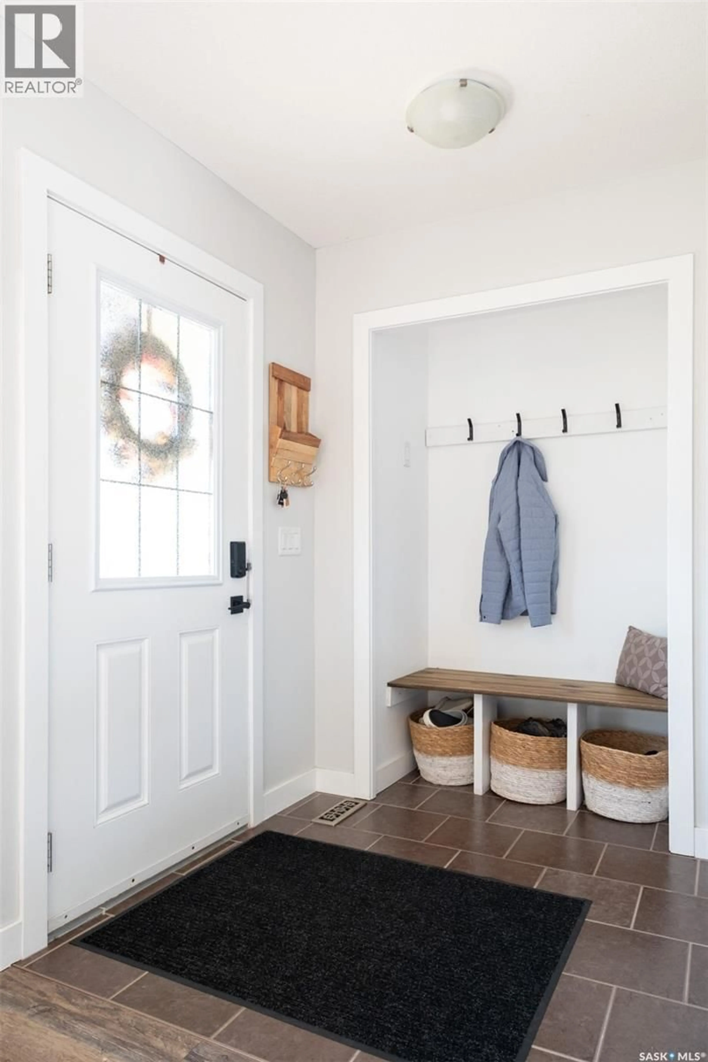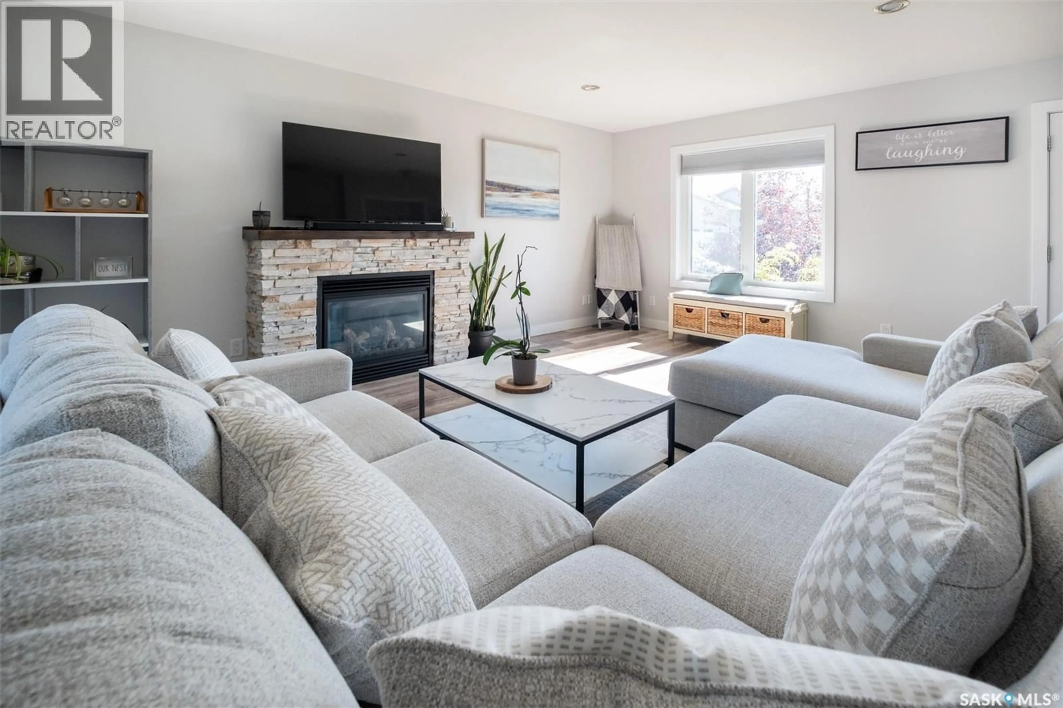Bay - 22 STARDUST BAY, White City, Saskatchewan S4L0A1
Contact us about this property
Highlights
Estimated valueThis is the price Wahi expects this property to sell for.
The calculation is powered by our Instant Home Value Estimate, which uses current market and property price trends to estimate your home’s value with a 90% accuracy rate.Not available
Price/Sqft$377/sqft
Monthly cost
Open Calculator
Description
Welcome to 22 Stardust Bay, a beautifully updated 1325 sq ft bungalow in the highly sought after community of White City. This home offers a thoughtful, family friendly layout with three bedrooms on the main floor including a primary suite with its own ensuite and a full main bathroom. The inviting open concept design connects the living room, dining area and kitchen, creating a bright and welcoming space for everyday living and entertaining. The fully developed basement adds incredible versatility with a large recreation room, dedicated pool table area, workout space, an additional bedroom and a stylish three piece bathroom. Cosmetic updates throughout give the home a fresh, on trend feel so you can move in and enjoy right away. Outside, the landscaped backyard is ready for summer gatherings with a deck, patio space and cozy fire pit area. The insulated double attached garage provides convenience and extra storage. Living in White City means becoming part of an amazing close knit community where neighbours look out for one another and families enjoy safe streets, parks and local events. With highly regarded schools, beautiful walking paths and quick access to Regina, it is an ideal place to put down roots and enjoy a welcoming small town atmosphere with the convenience of city amenities nearby. This property offers exceptional value in one of the most desirable communities around! (id:39198)
Property Details
Interior
Features
Main level Floor
Living room
13'6" x 16'8"Dining room
12'3" x 11"Kitchen
13' x 13'4"4pc Bathroom
Property History
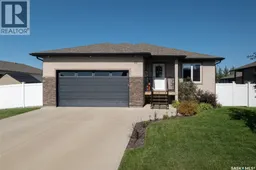 33
33
