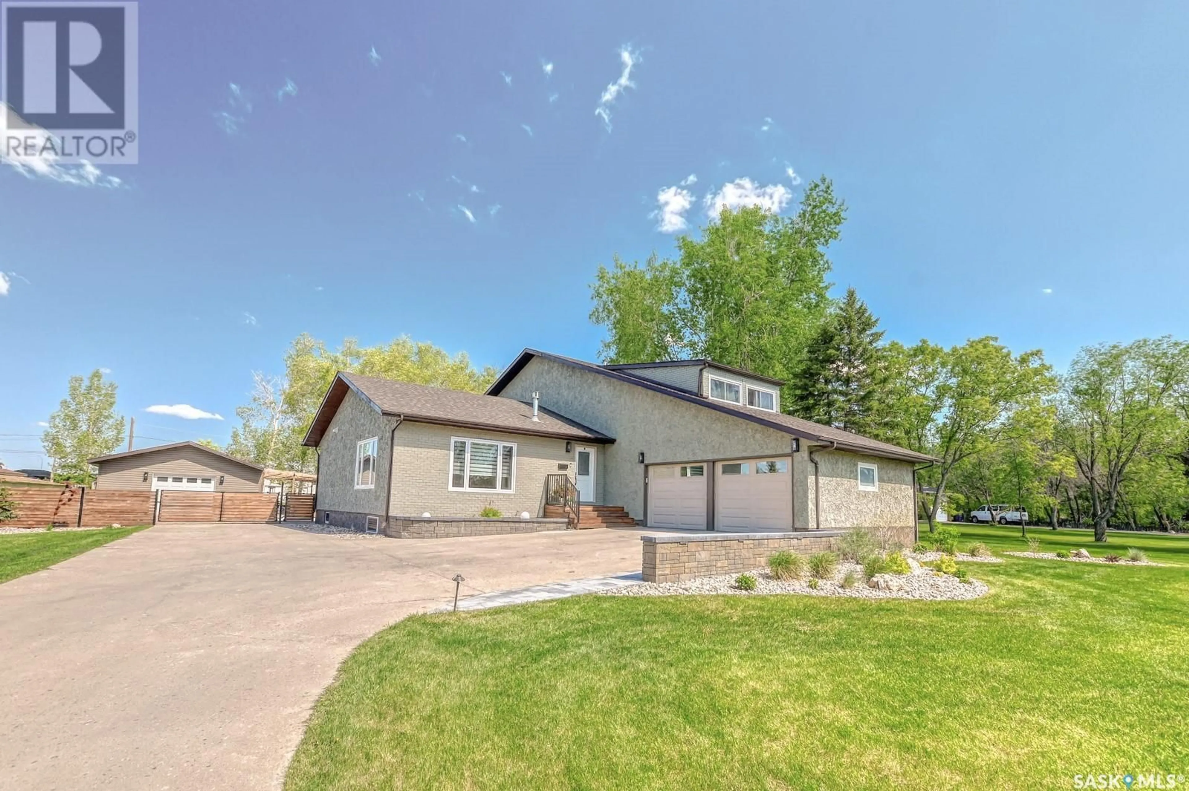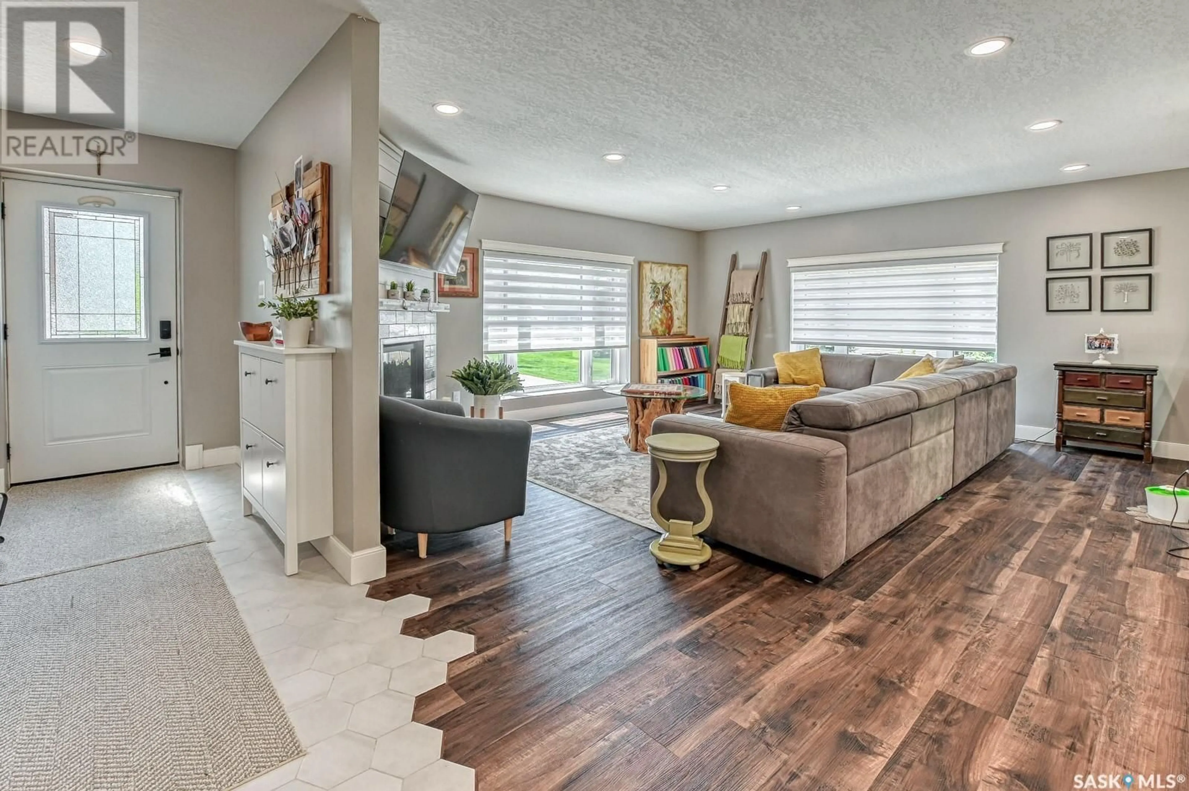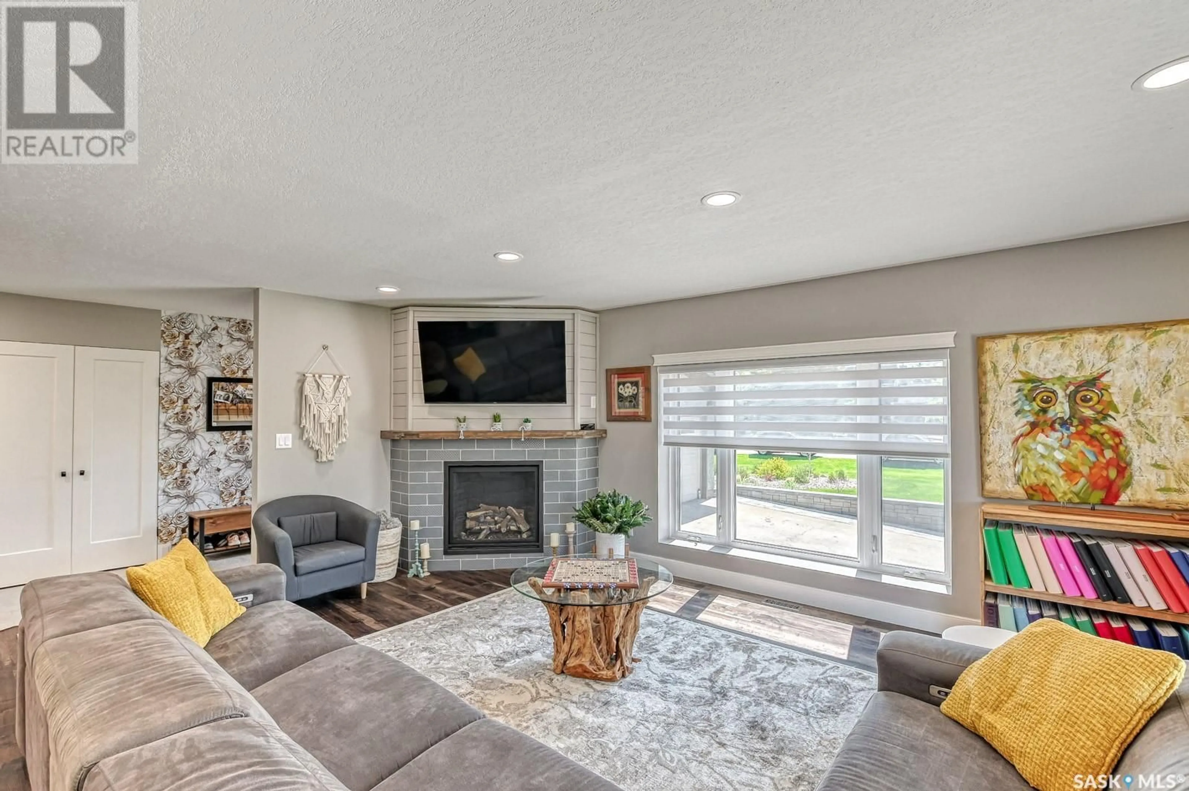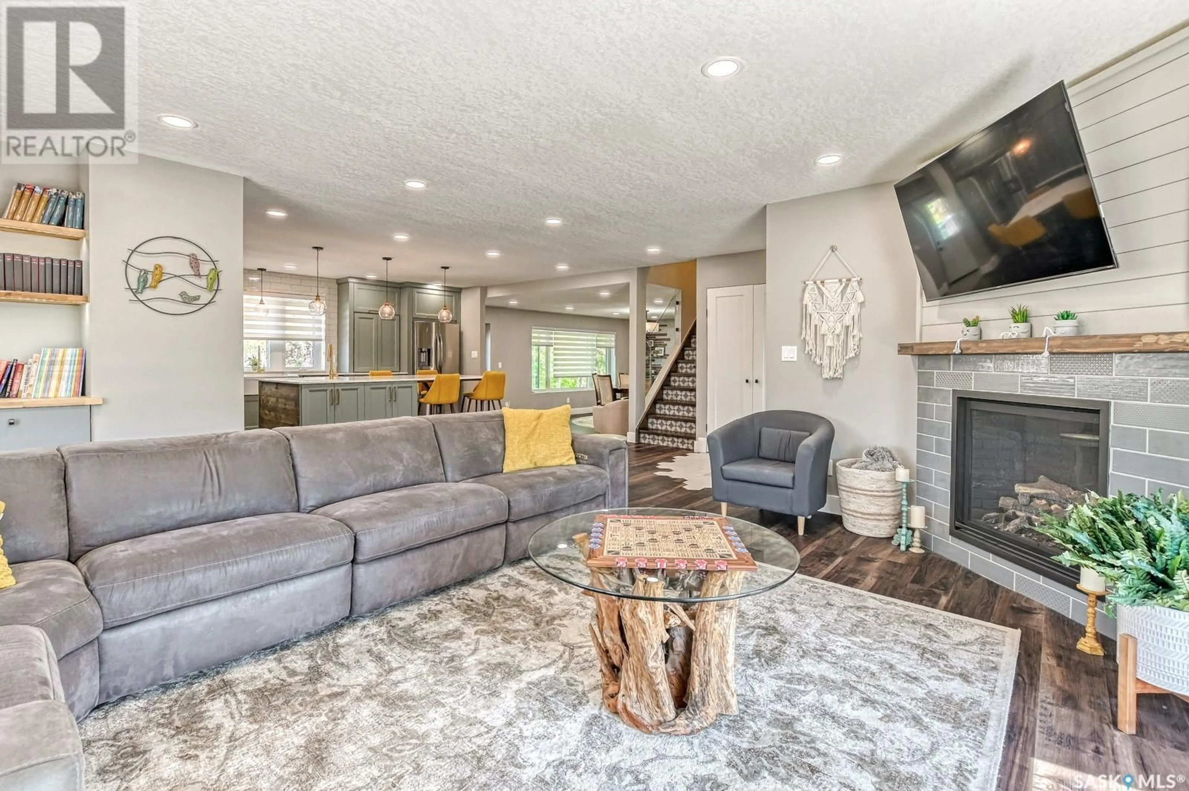9 MEADOW ROAD, White City, Saskatchewan S0G5B0
Contact us about this property
Highlights
Estimated ValueThis is the price Wahi expects this property to sell for.
The calculation is powered by our Instant Home Value Estimate, which uses current market and property price trends to estimate your home’s value with a 90% accuracy rate.Not available
Price/Sqft$300/sqft
Est. Mortgage$3,427/mo
Tax Amount (2025)$5,528/yr
Days On Market3 days
Description
Welcome to 9 Meadow Road, White City on a .86 acre lot. Custom built 2 storey split, approx 2652 sq.ft. 10' walls, 5 bedrooms, 4 bathrooms. Extensive renovations throughout. Chef inspired kitchen is a showstopper - porcelain counter top and island, abundance of cabinetry and built ins, large butlers pantry off kitchen. Spacious main floor. Office on main and custom laundry room with abundant built ins. Three bedrooms on second floor. Four piece bath off master bedroom and huge walk-in closet. Finished basement with 2 extra bedrooms, 3 piece bath, rec room and games room. 23'x28' shop with vaulted ceilings. 22'x28' attached garage is lined and insulated. Well in back yard for irrigation, built in planters, spacious pergola and firepit. Gate to outdoor skating rink. Fruit trees in back yard. Underground sprinklers in front only. New shingles in 2023. New air conditioning 2024. Newer windows. Water heater 2022. Freezer in garage and fridge in pantry not included. (id:39198)
Property Details
Interior
Features
Main level Floor
Kitchen
17'05 x 15'03Living room
14' x 20'Other
13'06 x 6'03Family room
20' x 14'Property History
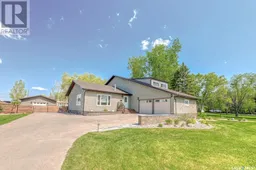 44
44
