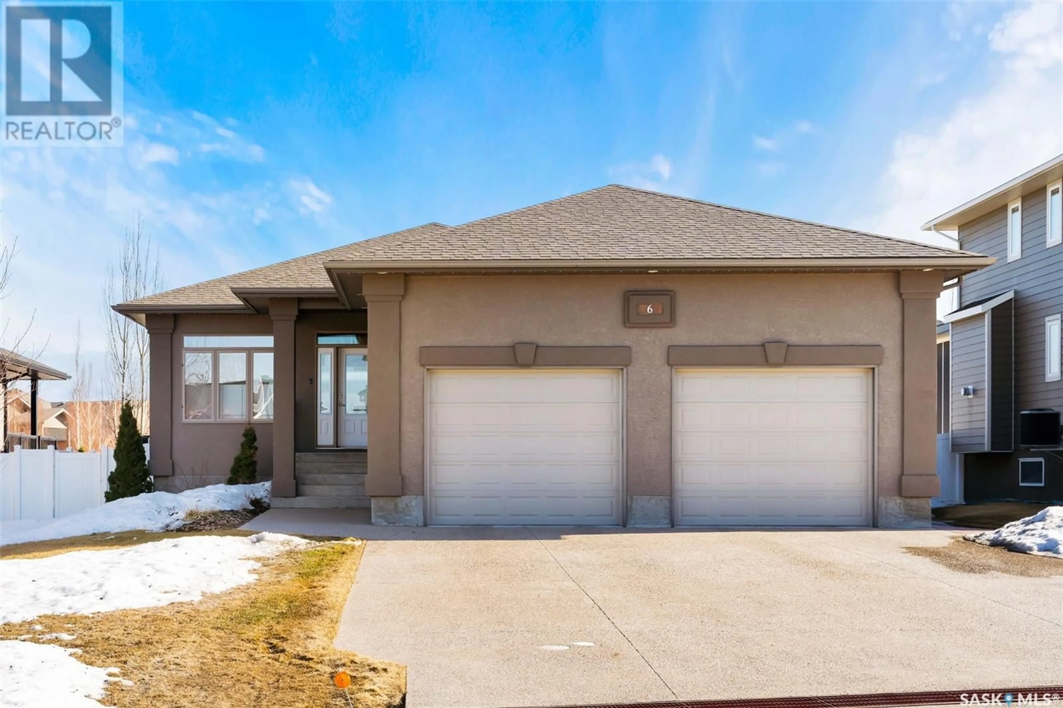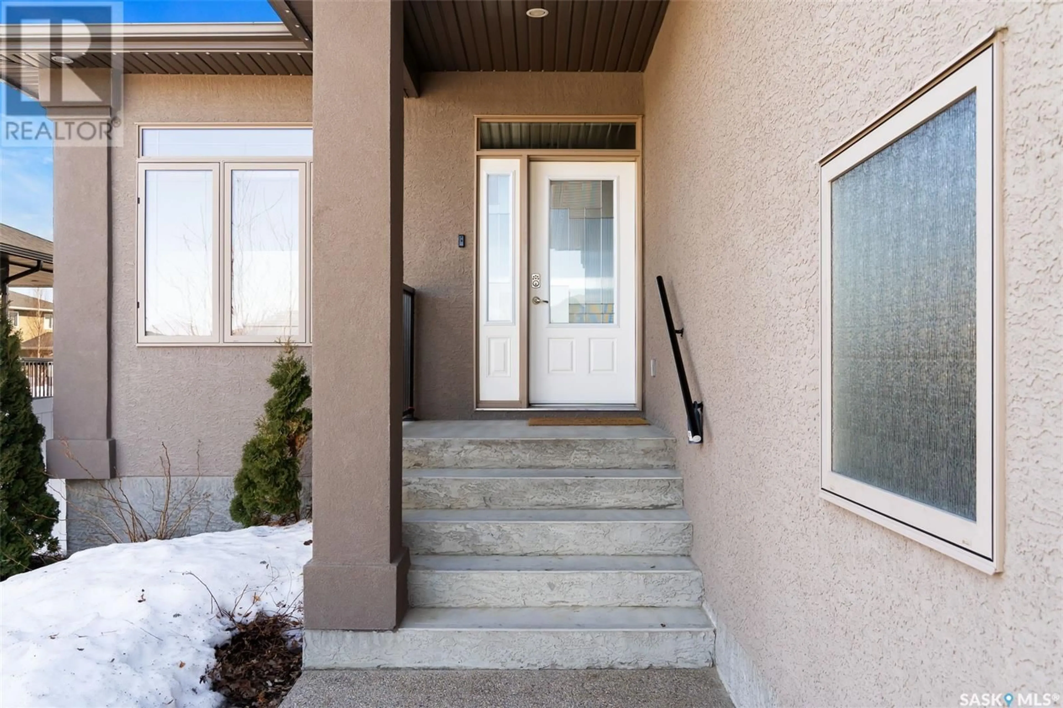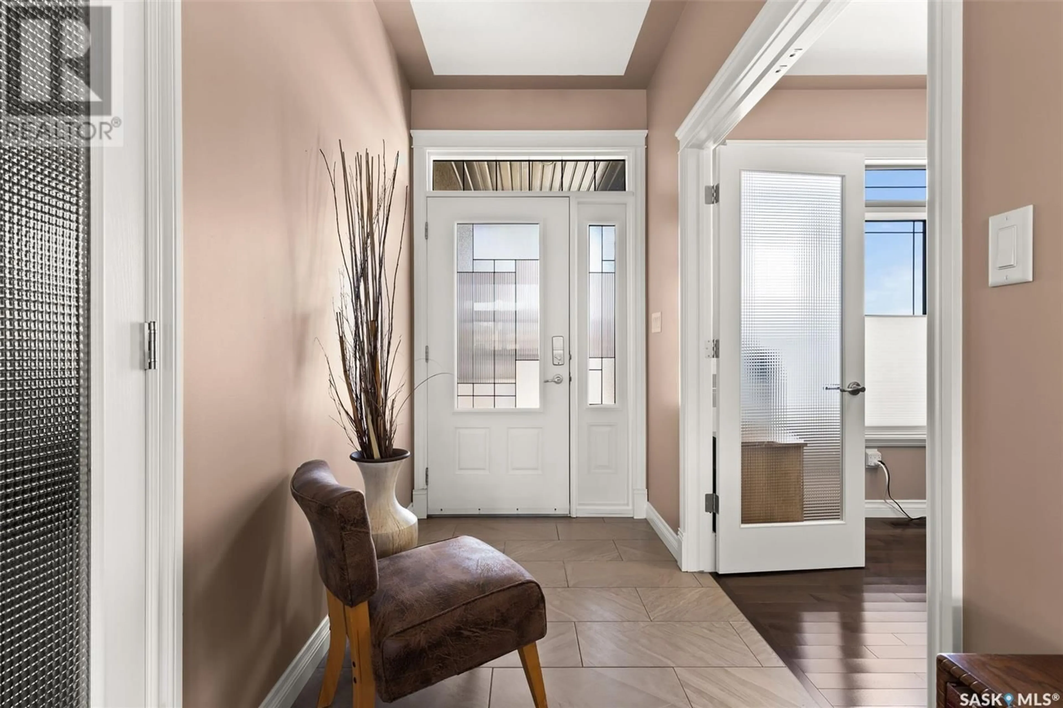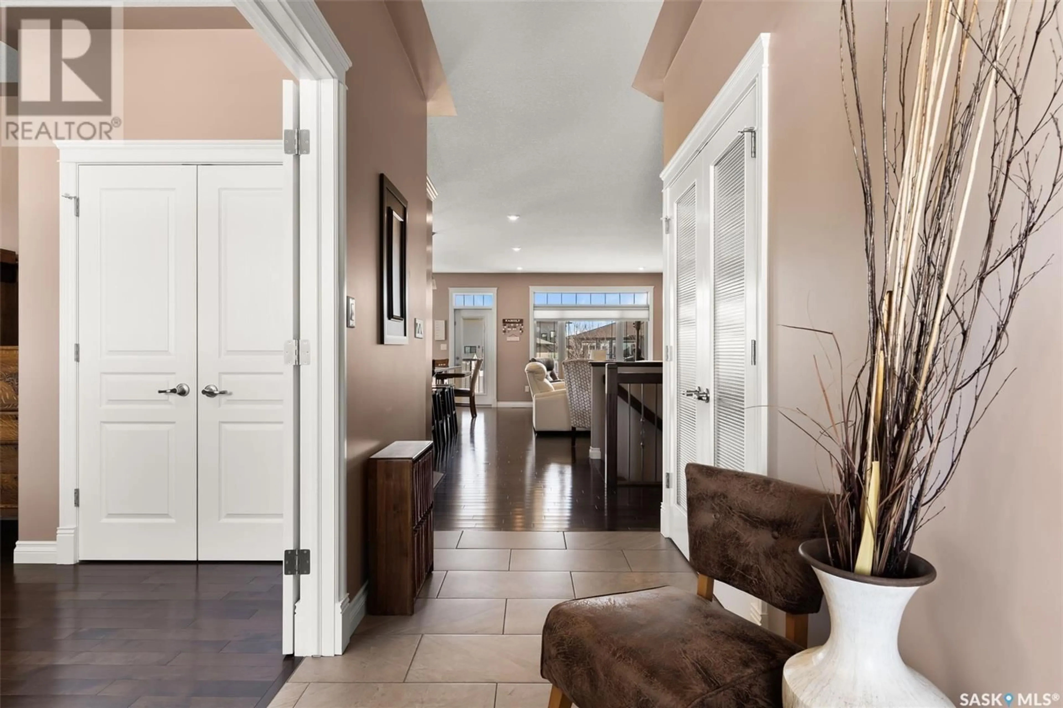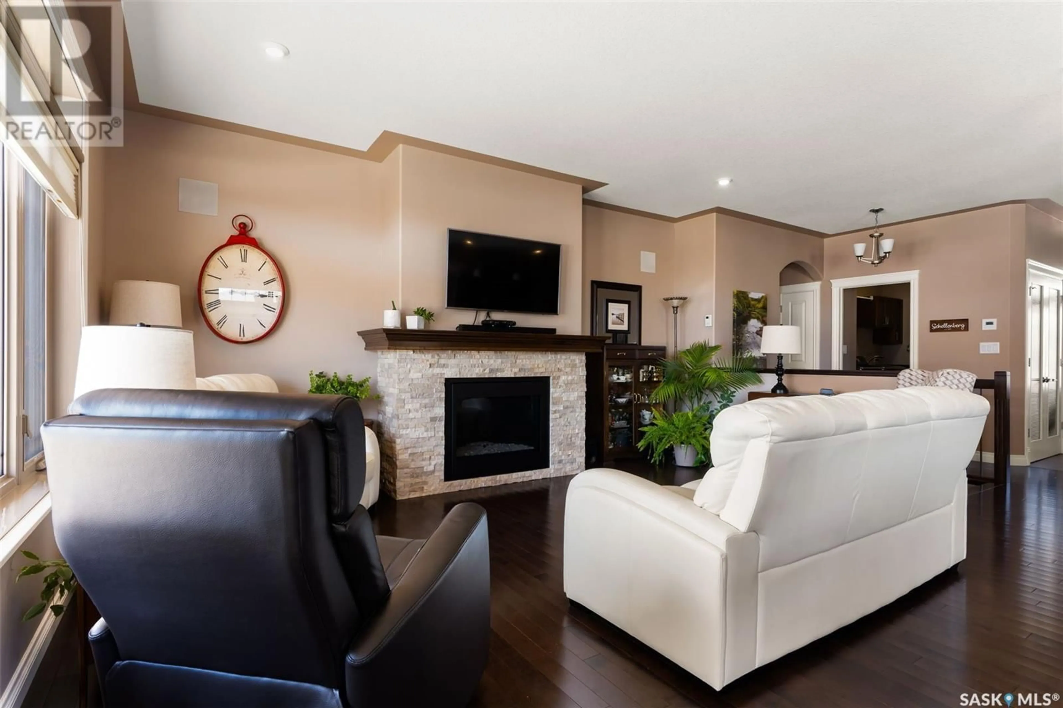6 COLLEGE CRESCENT, White City, Saskatchewan S4L0C6
Contact us about this property
Highlights
Estimated ValueThis is the price Wahi expects this property to sell for.
The calculation is powered by our Instant Home Value Estimate, which uses current market and property price trends to estimate your home’s value with a 90% accuracy rate.Not available
Price/Sqft$460/sqft
Est. Mortgage$3,001/mo
Tax Amount (2024)$5,444/yr
Days On Market4 days
Description
White City is a beautiful bedroom community located less than five minutes from East Regina. It provides residents with numerous amenities, restaurants, manicured walking paths, and beautiful homes situated on large lots. This fully developed bungalow is located a short walk from Emerald Ridge Elementary School. Expertly crafted by Trithart Homes with 9 foot ceilings on the main floor and beautiful landscaping. As you enter the home you will find the den, with French doors and a large picture window, that will make an ideal home office. The kitchen is adorned with dark stained maple cabinets, a tiled backsplash, and granite countertops. It opens up nicely to the family room with its cozy gas fireplace and mounted TV, which is included. The dining room, where your family and friends can gather for years to come, completes the great room. The primary bedroom has a five piece en suite with dual sinks and a soaker tub. Adjacent to the second bedroom is a four piece main bathroom. The joint laundry and mudroom complete the main level. In the basement, the family room and rec-room give you lots of space for a games area, home theatre area, or playroom. As an addition, you will love the wet bar with a fridge included. The two bedrooms in the basement will be a hit with the kids or your favourite guests. A four piece bathroom and loads of room for storage can also be found in the basement. The oversized double attached, heated garage is 28 feet wide by 26 feet deep with a triple wide driveway to ensure there’s space for your vehicles and your toys. During the summer, you can enjoy the warm weather from your covered composite deck overlooking your fully fenced SW facing backyard. Some additional features of this home includes: Gemstone exterior lighting, Russound sound system, underground sprinklers (with two manifolds), electricity to the shed and power posts in the yard, 200amp electrical panel, mezzanine storage in the garage. (id:39198)
Property Details
Interior
Features
Main level Floor
Kitchen
15.3 x 10.8Dining room
11.2 x 11Living room
17.7 x 12.7Den
13 x 10.3Property History
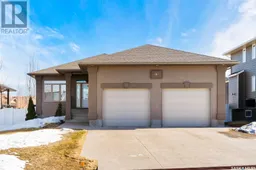 48
48
