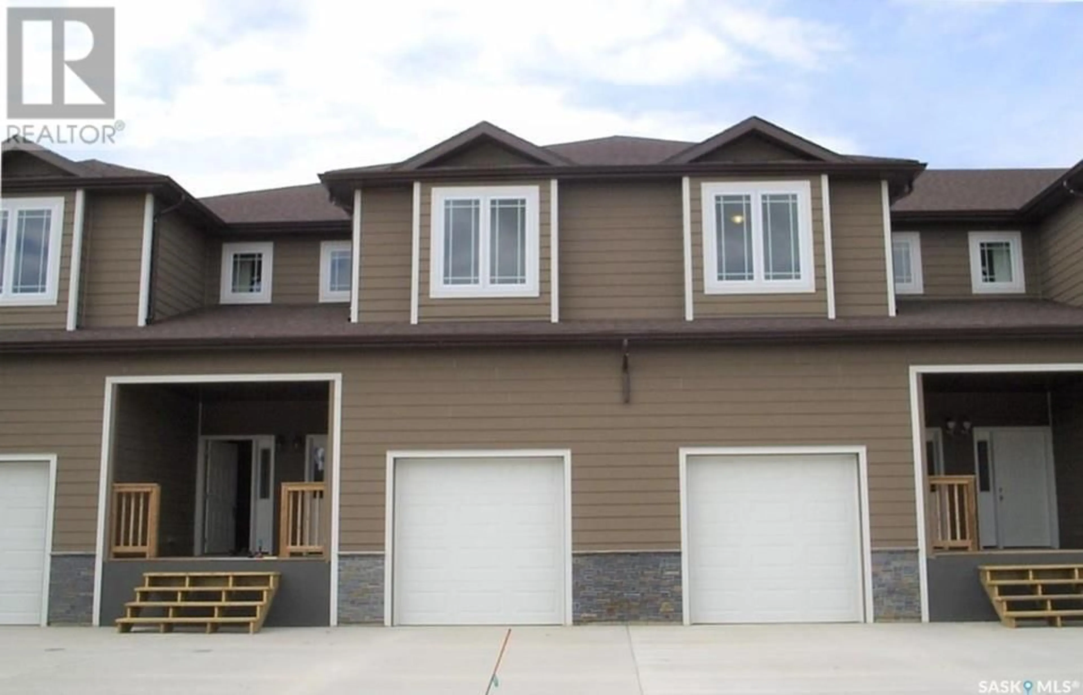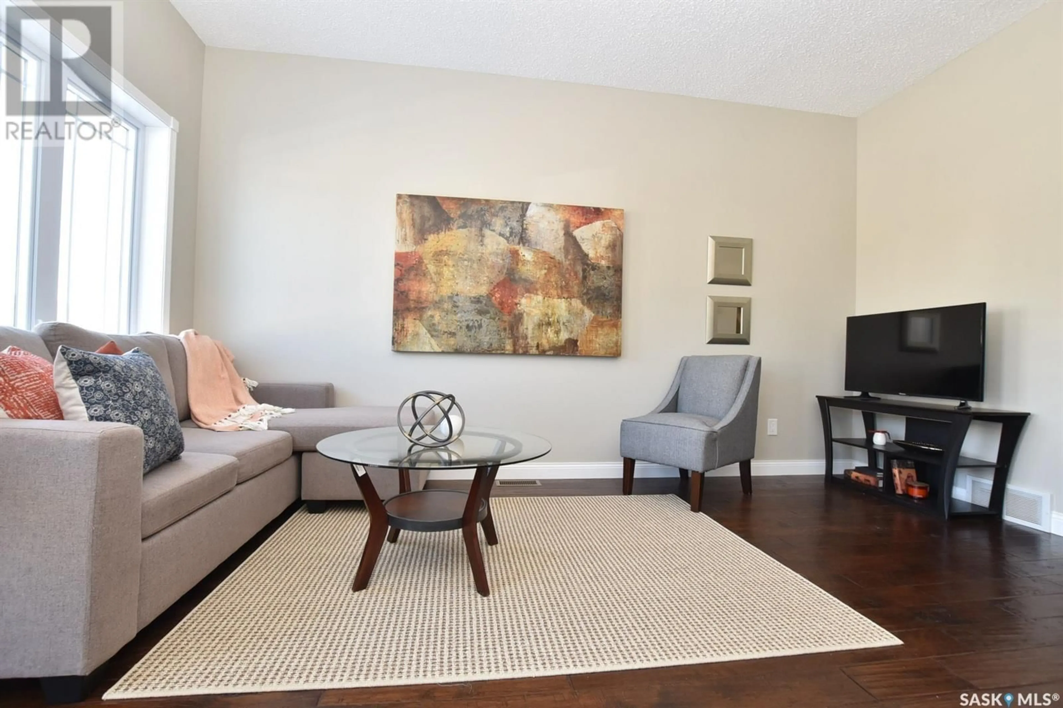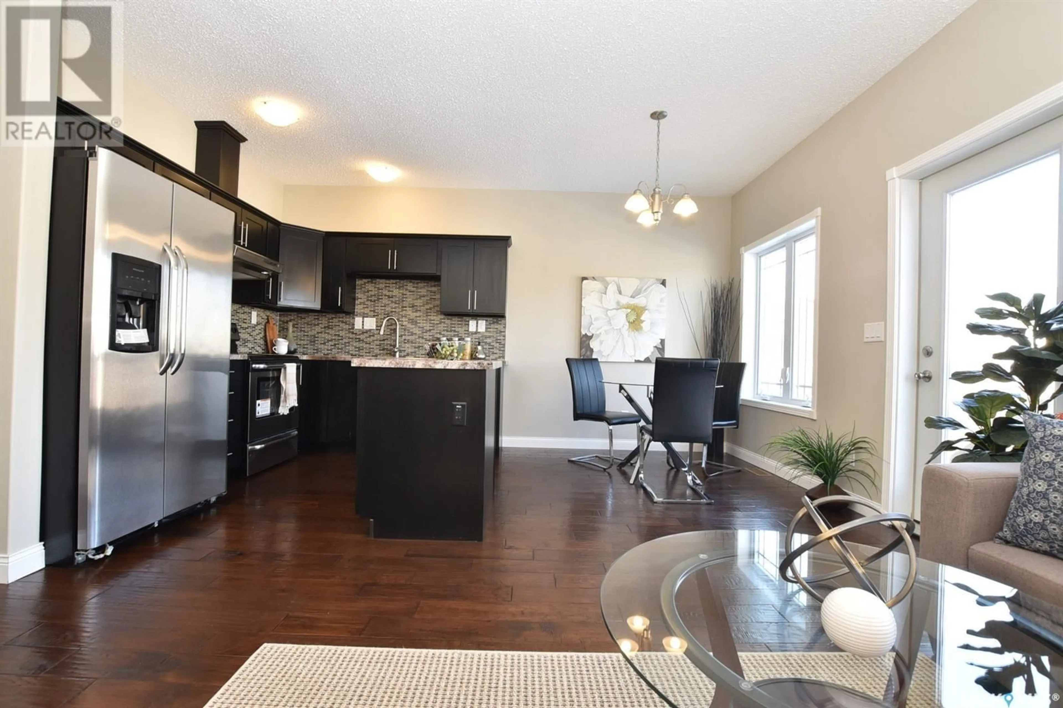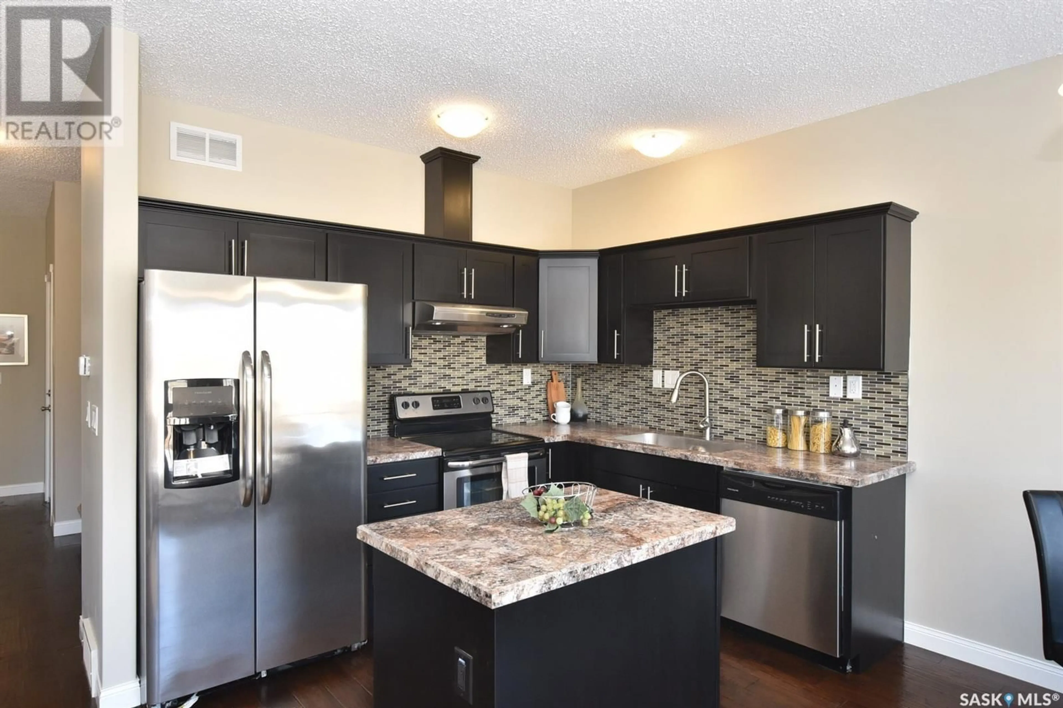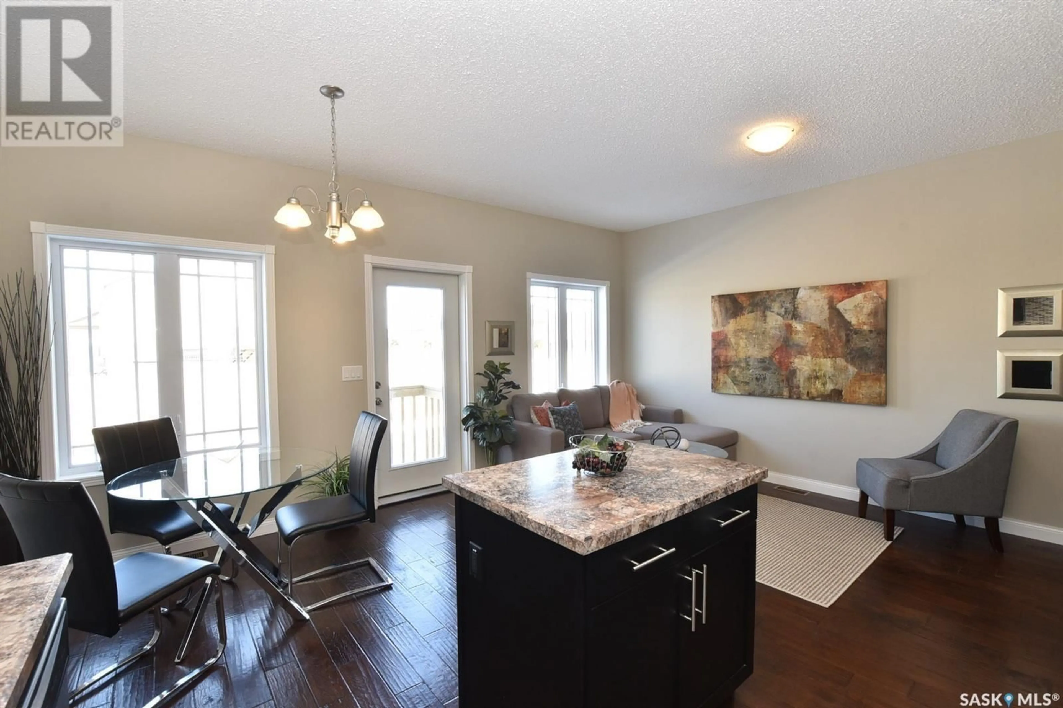34 MCKENZIE LANE, White City, Saskatchewan S4L0B2
Contact us about this property
Highlights
Estimated valueThis is the price Wahi expects this property to sell for.
The calculation is powered by our Instant Home Value Estimate, which uses current market and property price trends to estimate your home’s value with a 90% accuracy rate.Not available
Price/Sqft$258/sqft
Monthly cost
Open Calculator
Description
Welcome to 34 McKenzie Lane! This next to new 3 bedroom 3 bathroom townhome was completed in 2018 and offers a great location in the high demand White City area with a K-8 school, extensive parks, recreation and retail amenities and is less than 10 minutes to the East Regina Retail Corridor! The open plan living area on the main level is ideal for families or entertaining with patio doors to a patio overlooking a green space. There is also a convenient 2 piece bath on the main floor and direct entry to the attached garage for cold winter days. Step up to the second level and you will find 3 good sized bedrooms with the Primary bedroom including it's own en-suite bathroom and walk-in closet. The main 4 piece bathroom completes this level. The lower level has a laundry area and an open space just waiting for your ideas. Townhomes do not come to the market often in White City. Do not wait to schedule a personal viewing of this ready to move into home. (id:39198)
Property Details
Interior
Features
Main level Floor
Living room
7'8 x 15Kitchen
8 x 9Dining room
7'4 x 102pc Bathroom
. x .Condo Details
Inclusions
Property History
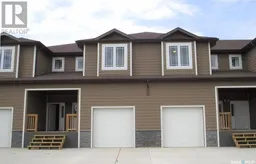 18
18
