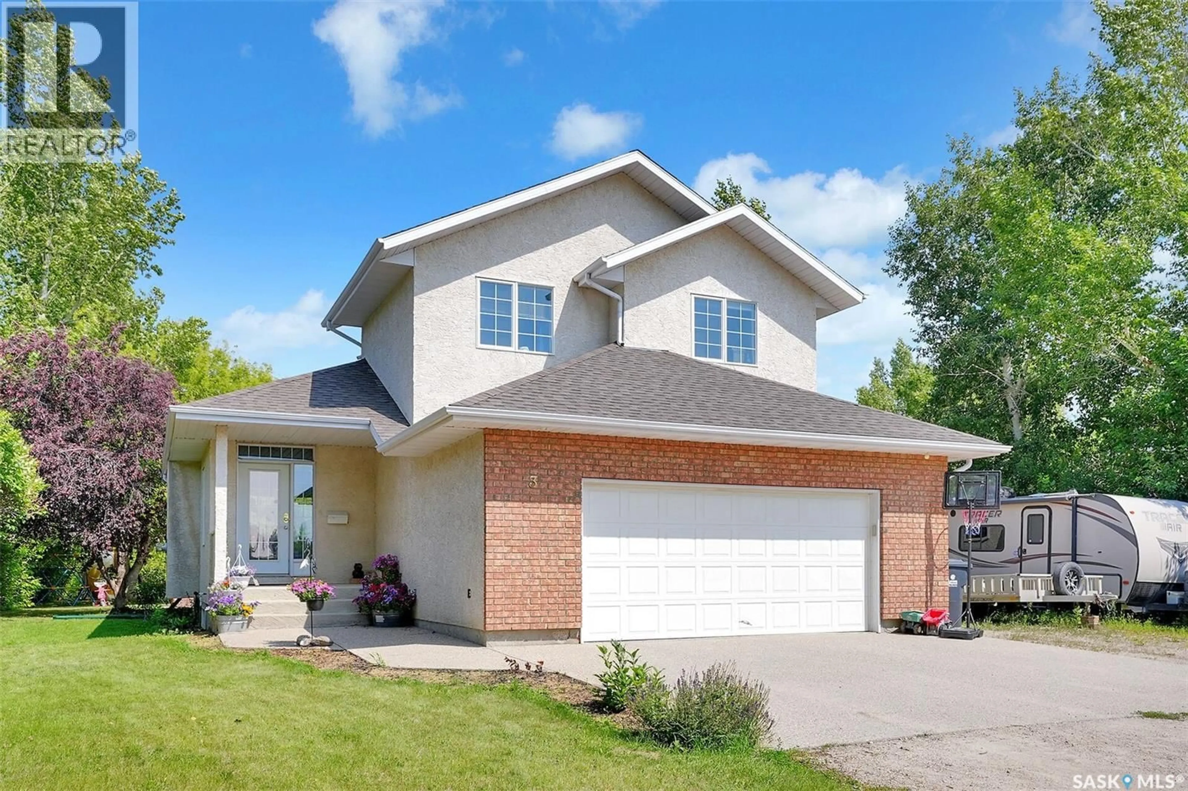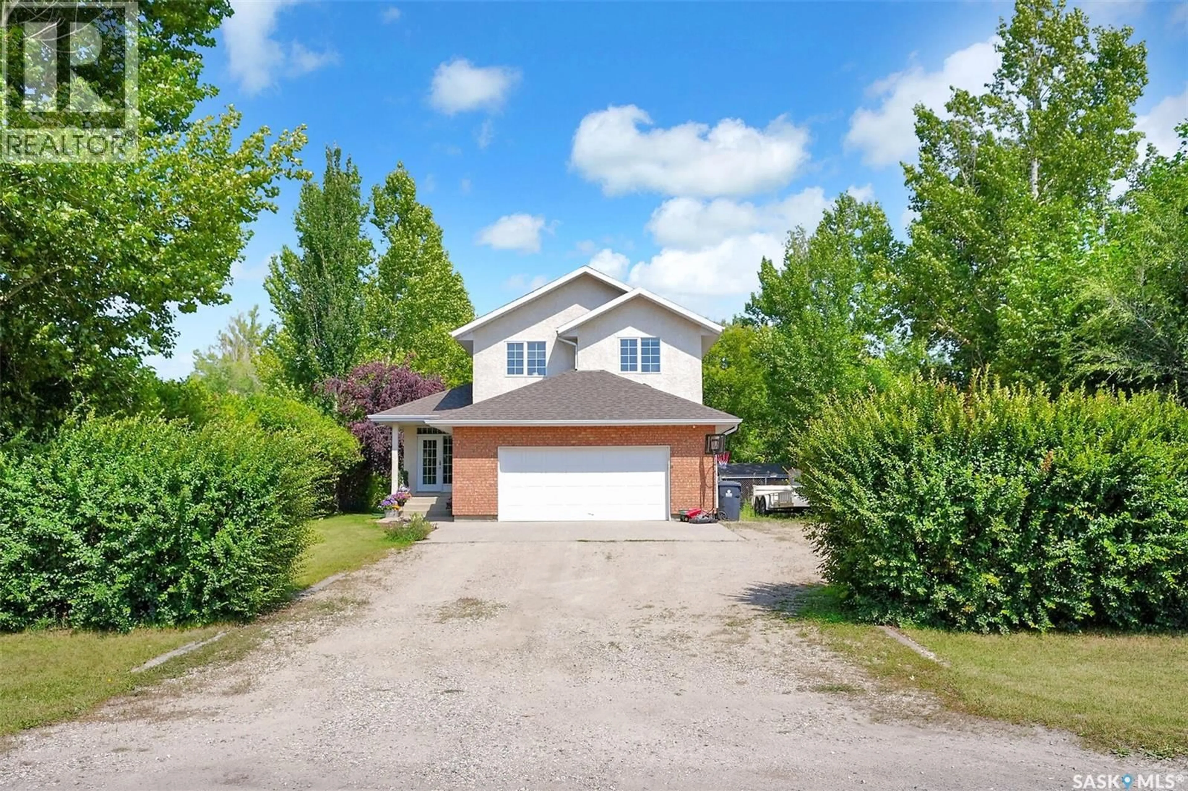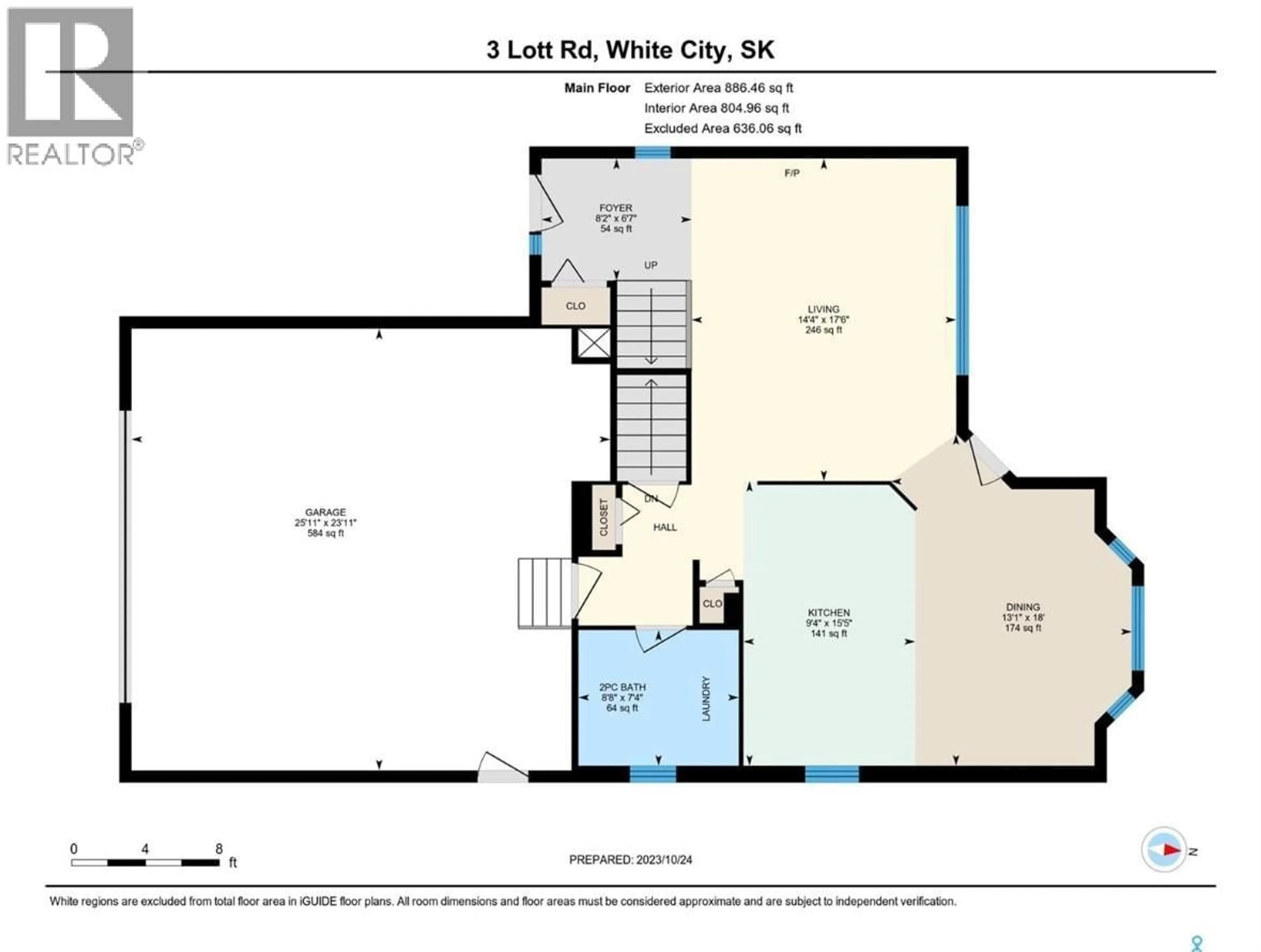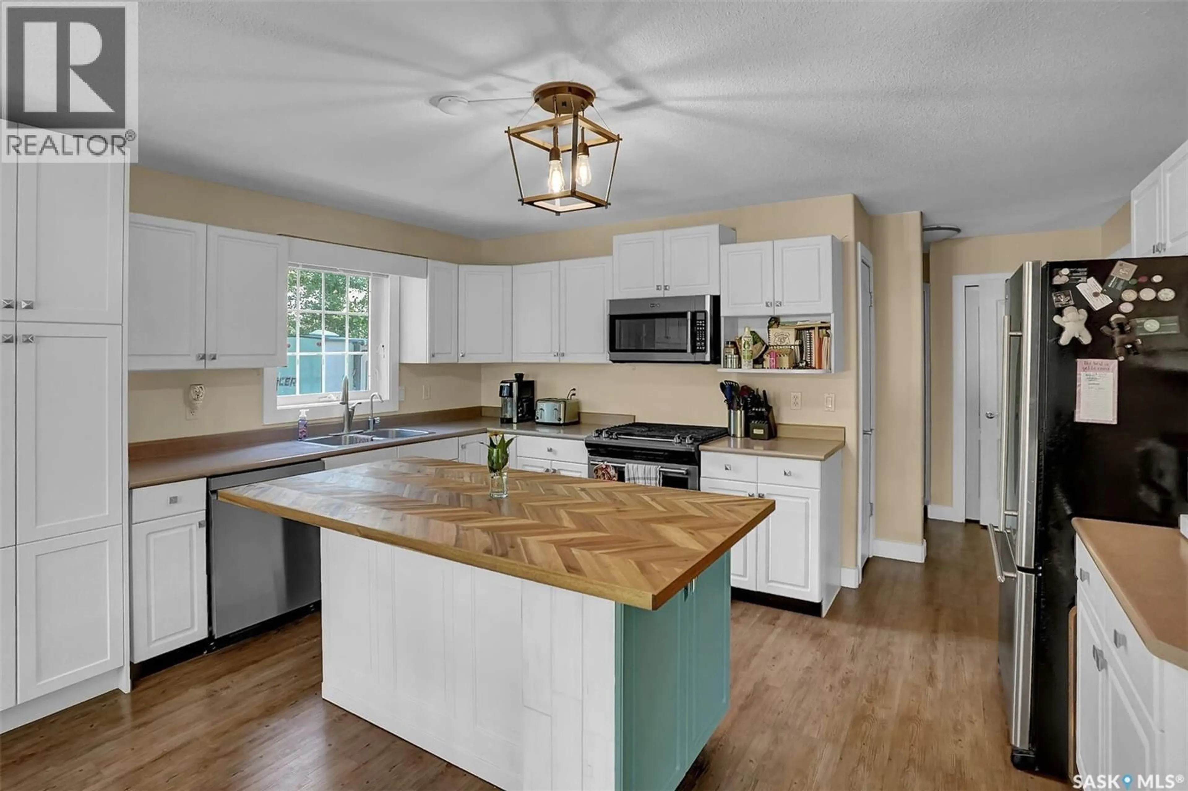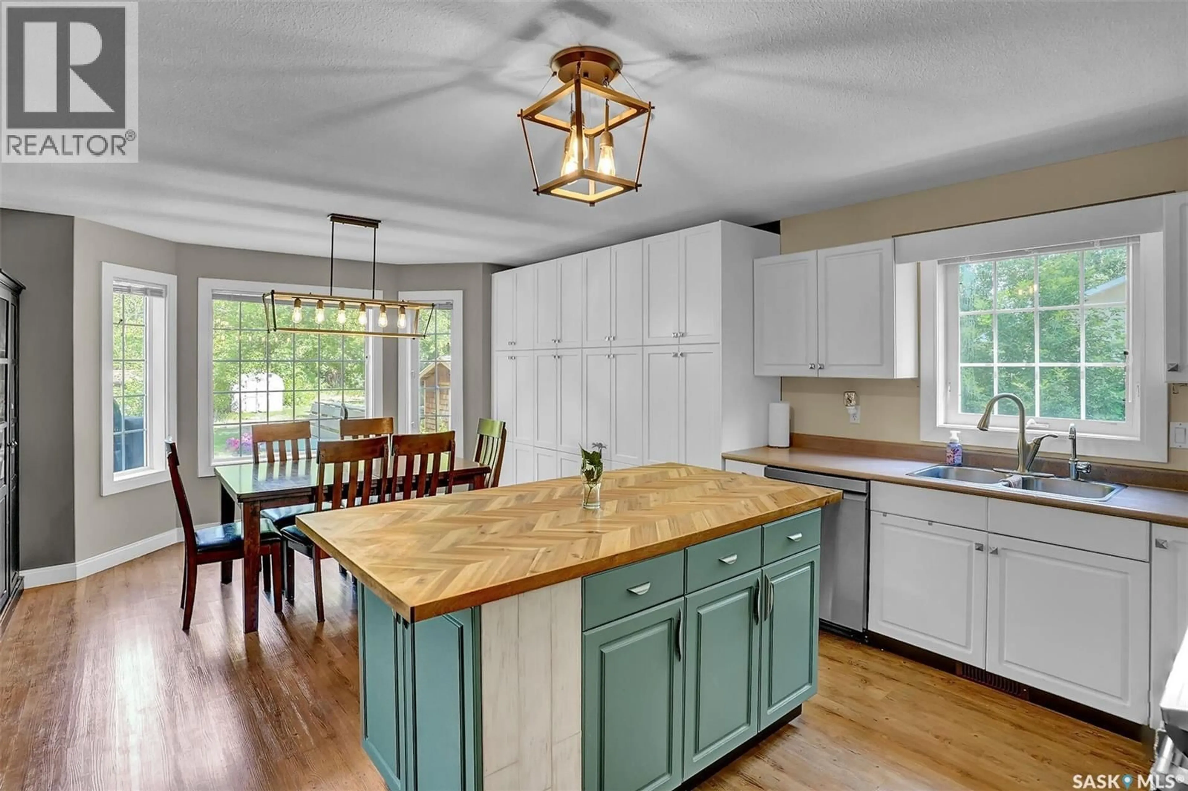3 LOTT ROAD, White City, Saskatchewan S4L5B1
Contact us about this property
Highlights
Estimated valueThis is the price Wahi expects this property to sell for.
The calculation is powered by our Instant Home Value Estimate, which uses current market and property price trends to estimate your home’s value with a 90% accuracy rate.Not available
Price/Sqft$374/sqft
Monthly cost
Open Calculator
Description
Fantastic location in the lovely community of White City. This 4 bed, 4 bath 2 storey home is situated on a massive lot across from a beautiful park. Get the feel of acreage living with all the conveniences of living in town. Main floor features a vaulted ceiling over the front foyer and living room area. Beautiful, bright kitchen includes a large island, and lots of cabinetry and counter space. Dining area off of the kitchen offers great views of the park like backyard. Additional cabinetry in the dining area is an added bonus! Combination laundry and bathroom complete the main floor. Upstairs you will find the primary bedroom that includes a 4 piece en-suite and a walk in closet. Two additional bedrooms and another 4 piece bath complete the upstairs. Basement is developed with a rec room/family room, additional bedroom (window may not meet current egress), a 3-piece bath, and utility room. Fabulous yard is over 20,000 square feet and has lane access and RV parking. Perfect amount of space for the kids and pets to play! Large patio deck off the dining room is a wonderful spot to enjoy a peaceful morning coffee, or warm summer evening BBQ. This home has lots to offer. If you are looking for a spacious home and yard for your family in a wonderful community, please come and take a look at this property! (id:39198)
Property Details
Interior
Features
Basement Floor
Other
Other
16 x 143pc Bathroom
Bedroom
14 x 11Property History
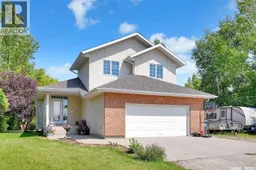 50
50
