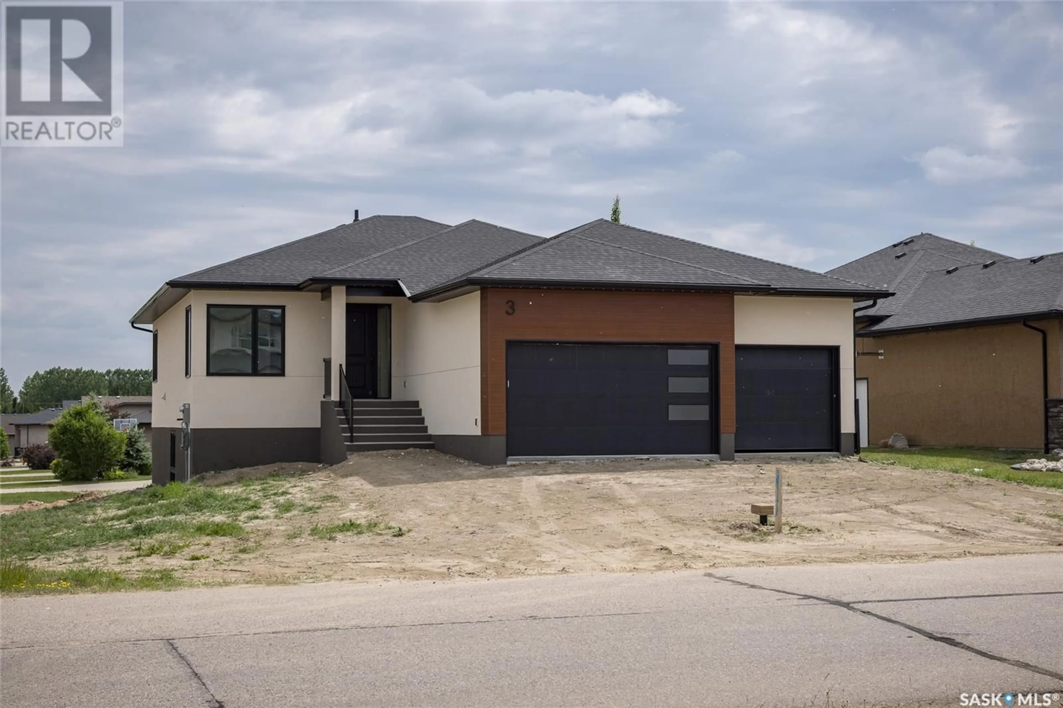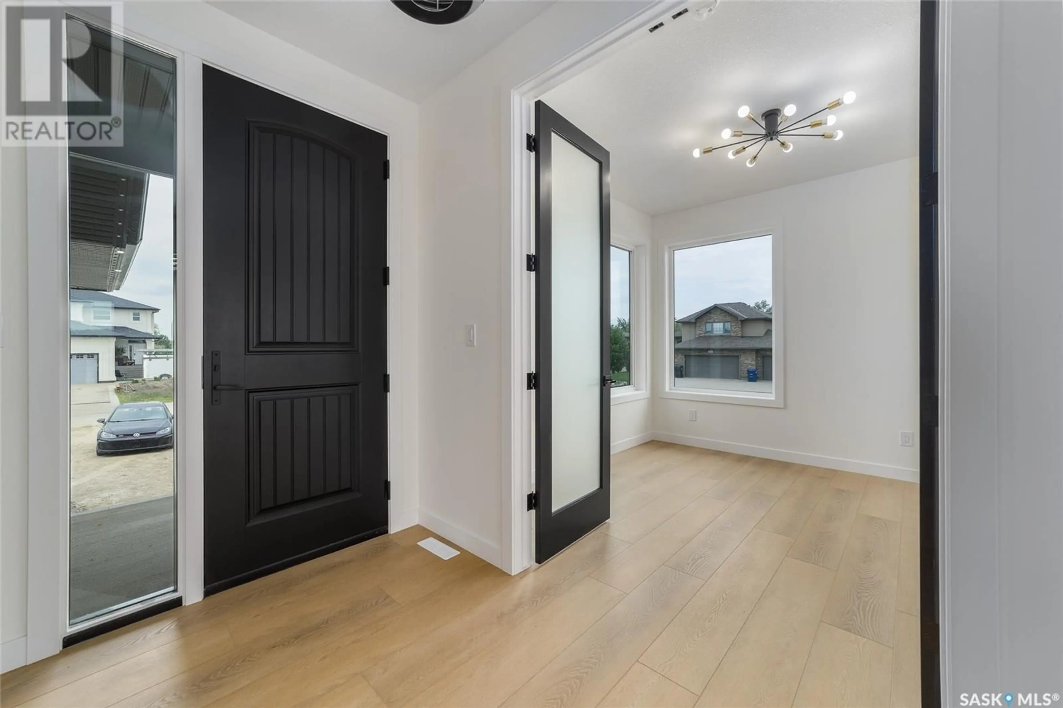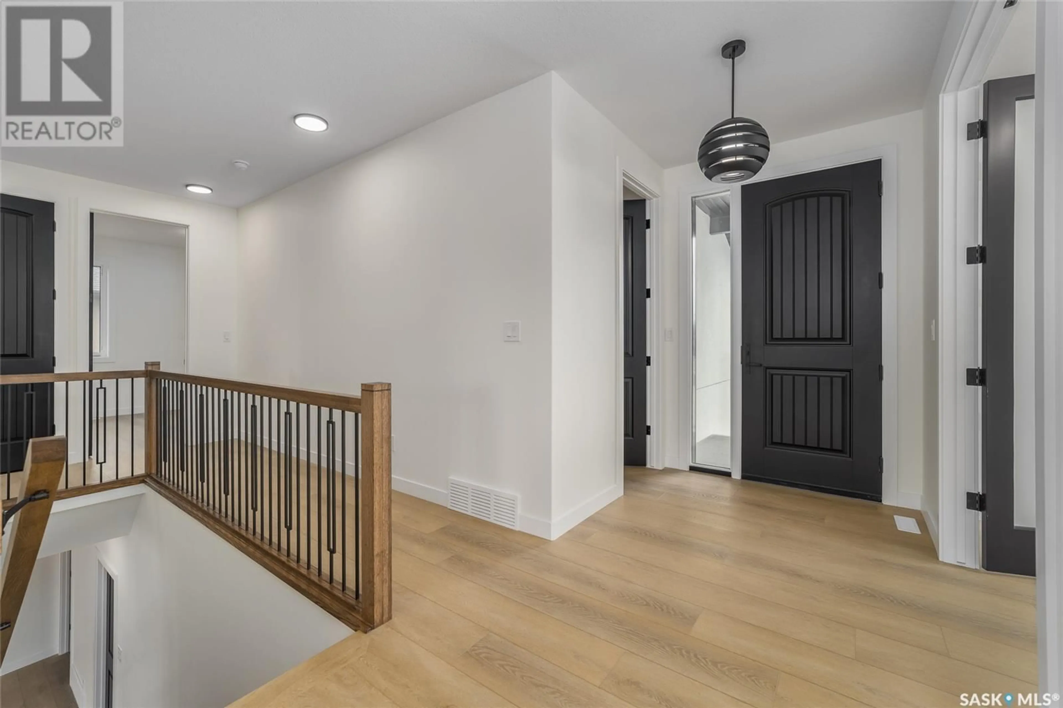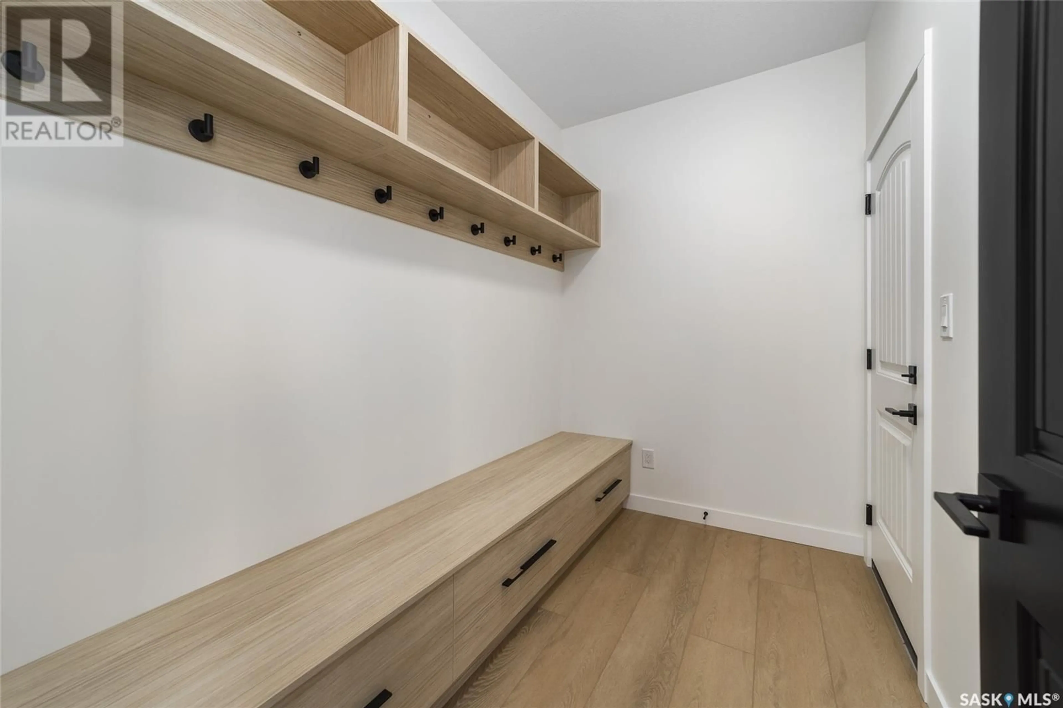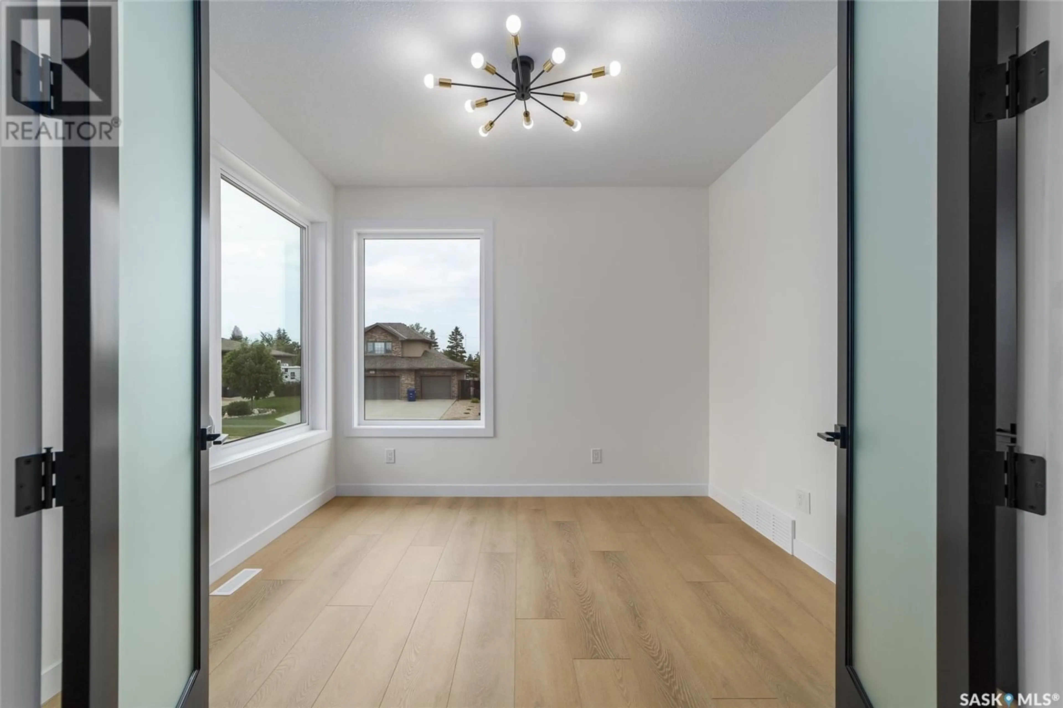3 EMERALD HILL DRIVE, White City, Saskatchewan S4L0B7
Contact us about this property
Highlights
Estimated valueThis is the price Wahi expects this property to sell for.
The calculation is powered by our Instant Home Value Estimate, which uses current market and property price trends to estimate your home’s value with a 90% accuracy rate.Not available
Price/Sqft$572/sqft
Monthly cost
Open Calculator
Description
Welcome to this beautiful custom new build located in the highly sought-after community of White City. This walk-out basement home has just been completed on a spacious corner lot. Some exterior work will be completed as weather permits. This stunning 1677 square foot bungalow is located in a great family neighborhood and comes with Full Home Warranty. This home features lots of oversized windows and has lots of natural light and features 8-foot-tall interior doors. Features include modern, custom installed hand railing staircase opened to the lower level, a luxurious custom kitchen with two tone cabinetry and a convenient 9 ft - 2 level eat-in island, quartz countertops complimented with ceramic tiled backsplash and an oversized walk-in pantry with lots of storage. The main floor impresses with an 8-foot entrance door with sidelight glass, boasts 2 large bedrooms, a main bathroom, large office (that can be used as a bedroom), ensuite bathroom with a makeup station, walk-in closets, large cozy living room with LVP flooring, modern linear gas fireplace, stainless steel appliances in the kitchen. It also has an amazing, covered 14’-0” x 12-0” balcony with a French door, waterproof membrane, and a gas BBQ connection. Lower walkout basement is fully finished with a spacious recreational room, 2 large bedrooms with a walk-in closet in each bedroom, wet bar, full bath, large laundry room with ON DEMAND water heater and central air. The oversized 3 car heated garage with 12’ ceiling is fully finished with grit interceptor connected to the house drain. The outside of the house is finished with wood grain metal and acrylic stucco. Close to parks, trails and school, this location is wonderful for the growing family. (id:39198)
Property Details
Interior
Features
Main level Floor
Living room
15 x 15Kitchen
16 x 11Dining room
8 x 14Office
10'7 x 11'1Property History
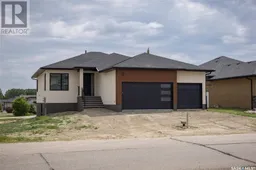 44
44
