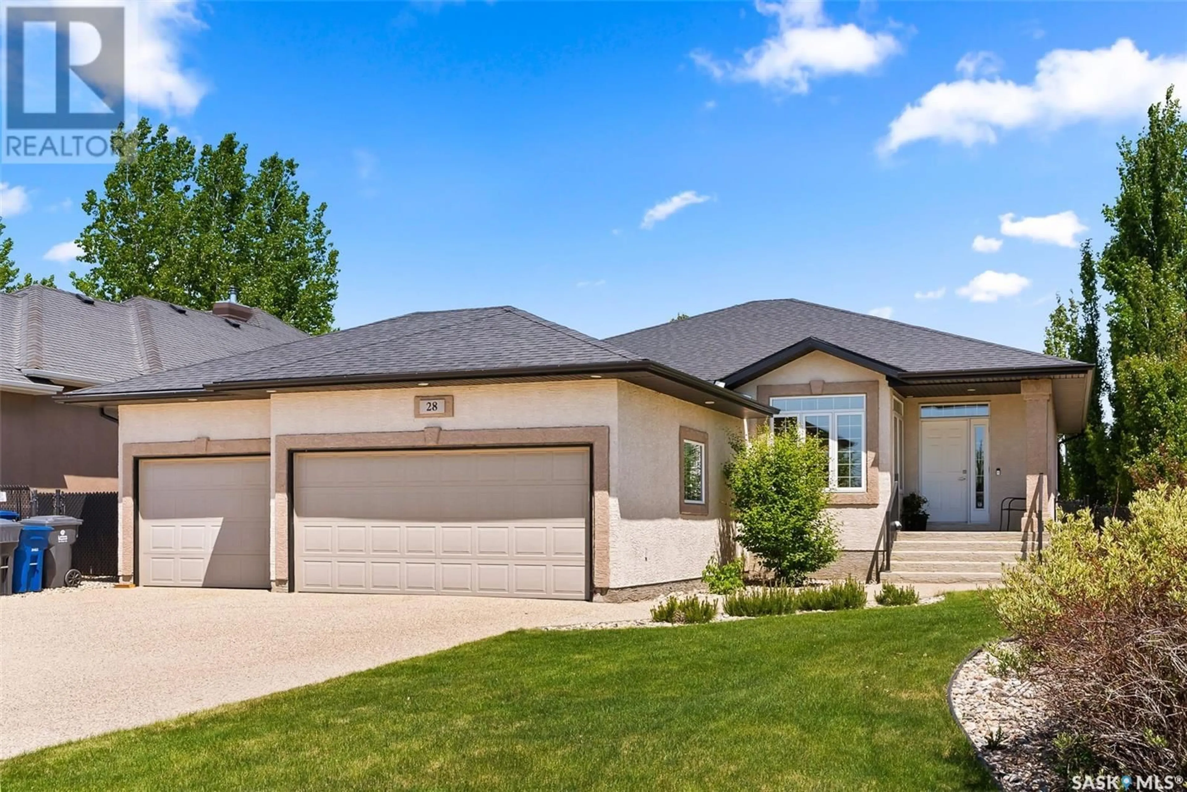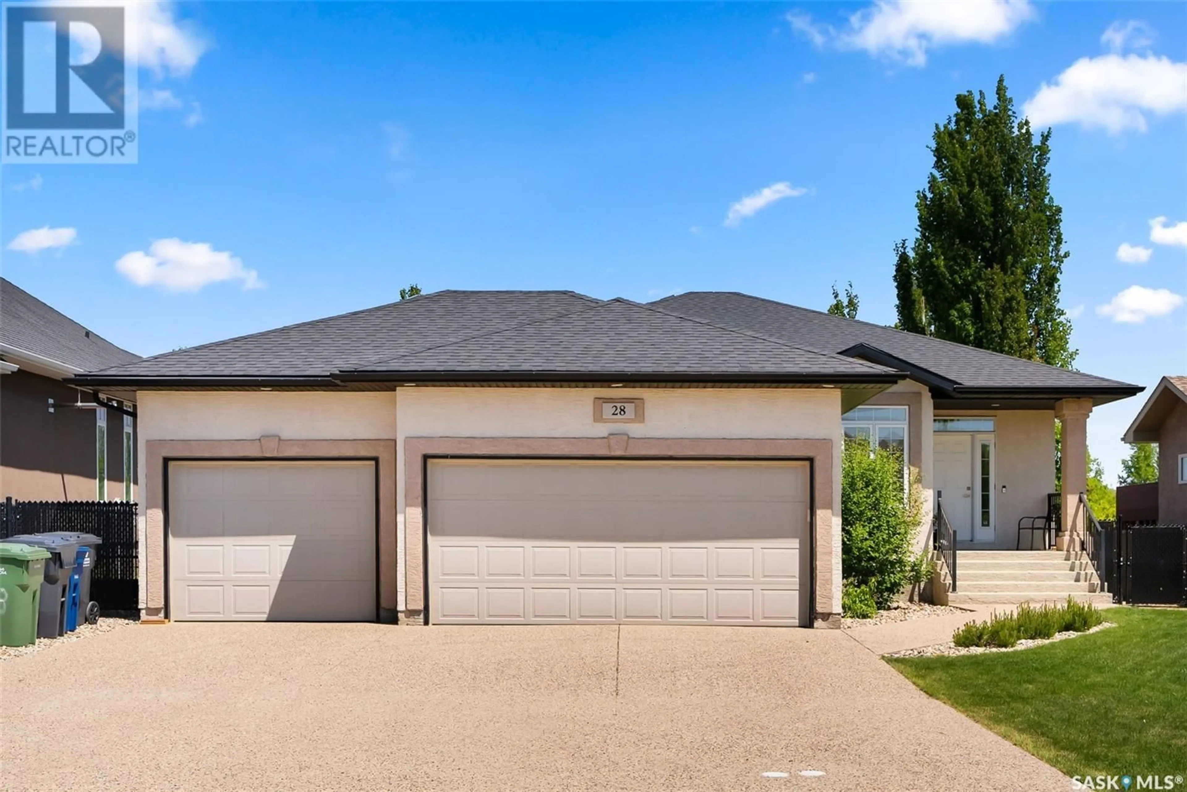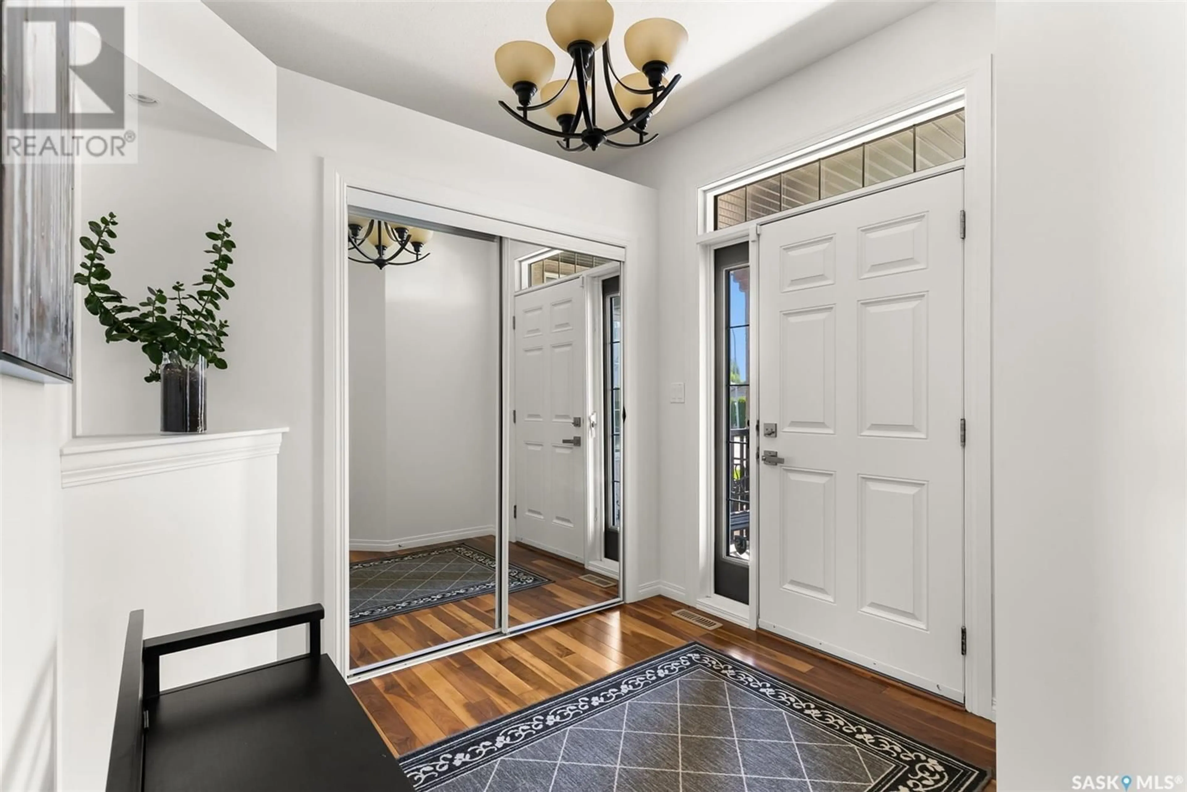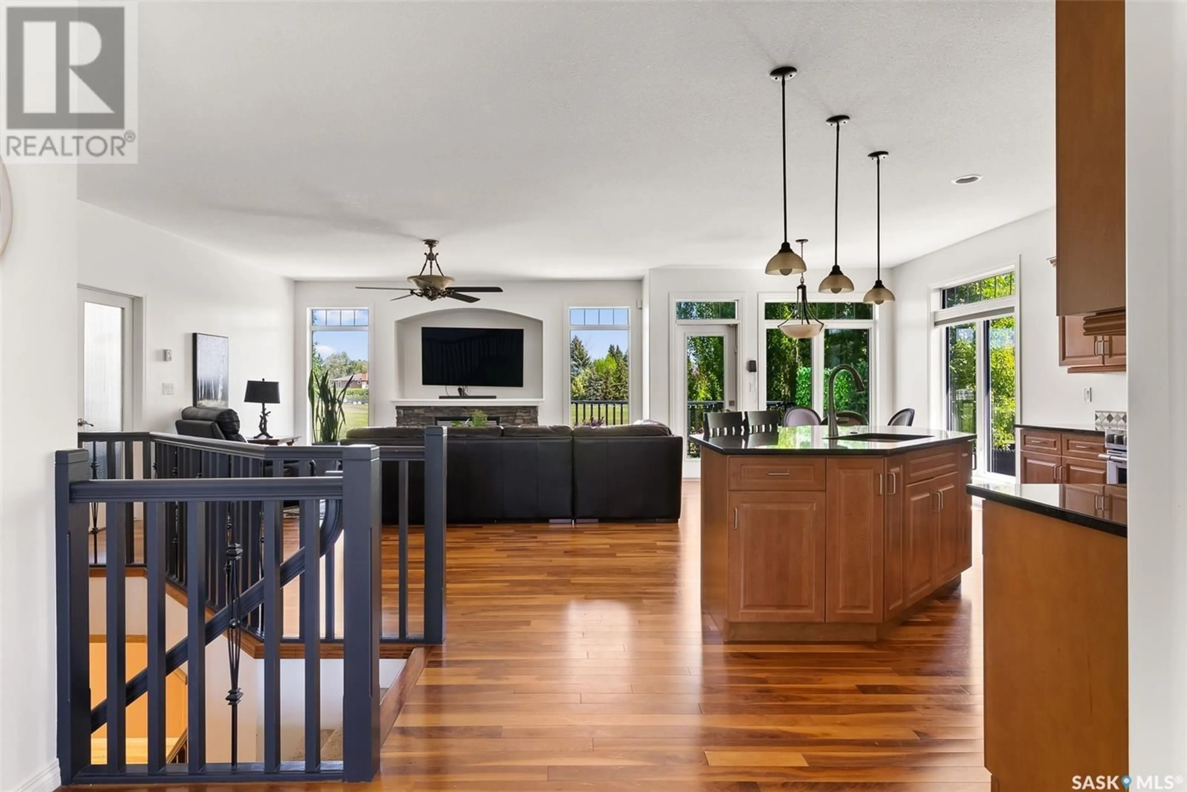28 FAIRWAY CRESCENT, White City, Saskatchewan S4L0A7
Contact us about this property
Highlights
Estimated ValueThis is the price Wahi expects this property to sell for.
The calculation is powered by our Instant Home Value Estimate, which uses current market and property price trends to estimate your home’s value with a 90% accuracy rate.Not available
Price/Sqft$413/sqft
Est. Mortgage$2,899/mo
Tax Amount (2024)$5,451/yr
Days On Market2 days
Description
Welcome to 28 Fairway Crescent in White City – a beautifully maintained 4-bedroom, 3-bathroom bungalow backing onto Aspen Links Golf Course. Sitting on a spacious 10,000+ sq. ft. lot with a triple attached garage and RV parking, this 1632 sq. ft. home offers the perfect blend of function and luxury. Inside, you'll find hardwood floors throughout the main living areas, a bright home office (or formal dining room), and a beautiful kitchen with granite countertops, stainless steel appliances, and a huge island with breakfast bar. The dining area is bathed in morning sunlight thanks to east-facing windows and opens onto a deck overlooking the fully landscaped backyard and green space. The large living room features a stone-accented gas fireplace and large windows with stunning backyard views. The primary suite includes a walk-in closet and ensuite with corner jet tub and separate shower. The second bedroom, main bathroom and main floor laundry complete this level. The fully finished basement offers a sprawling family and rec space, two additional bedrooms, a 3-piece bathroom, and a playroom. With underground sprinklers, a large driveway, and beautiful curb appeal, this home offers peaceful golf course living with all the extras. *Please be aware that this home may or may not have video/audio monitoring*... As per the Seller’s direction, all offers will be presented on 2025-06-02 at 3:00 PM (id:39198)
Property Details
Interior
Features
Main level Floor
Kitchen
10'7 x 12'4Dining room
12'2 x 10'5Living room
21'10 x 16'3Office
10'10 x 10'11Property History
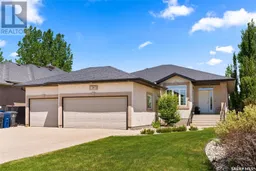 47
47
