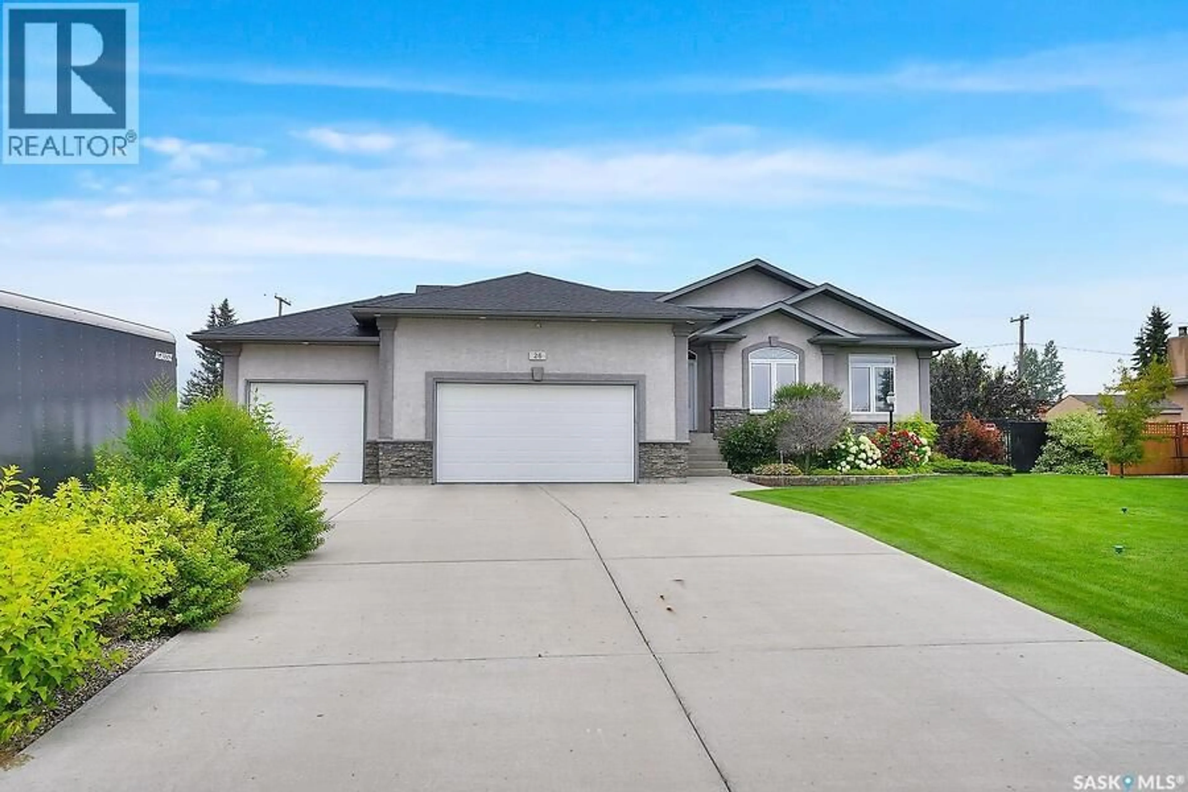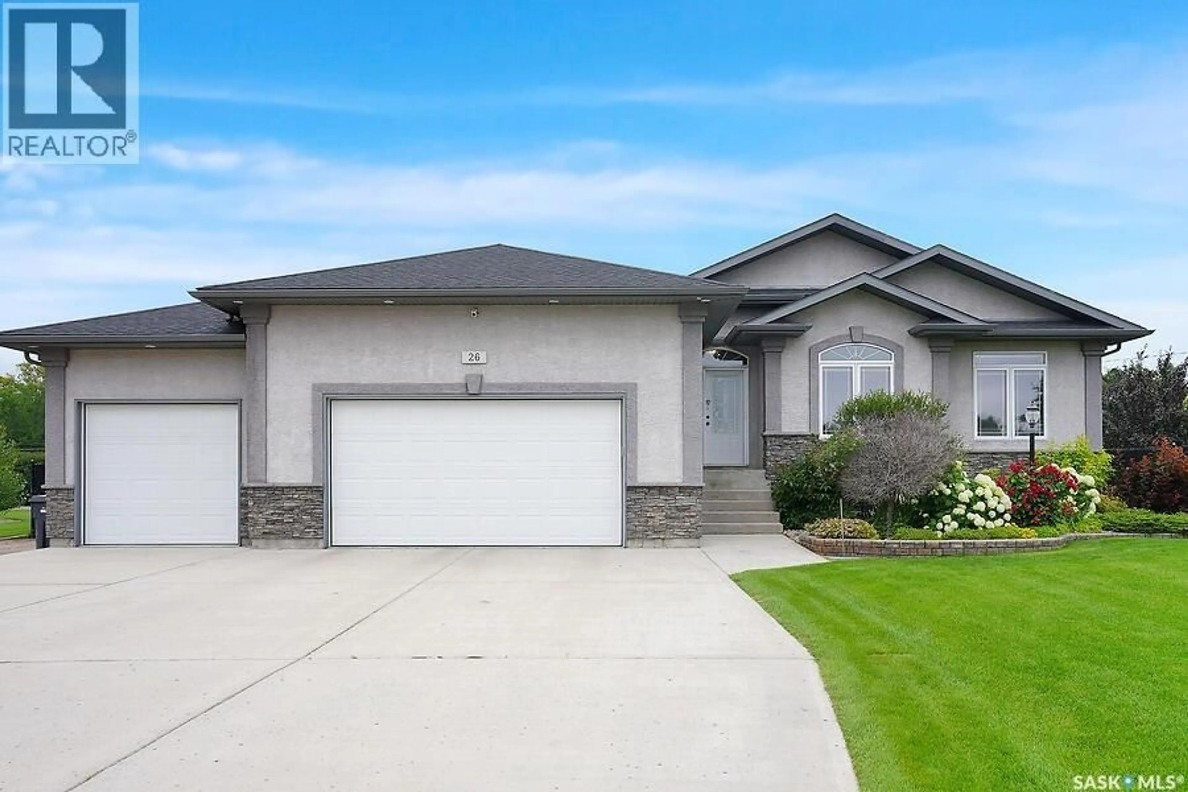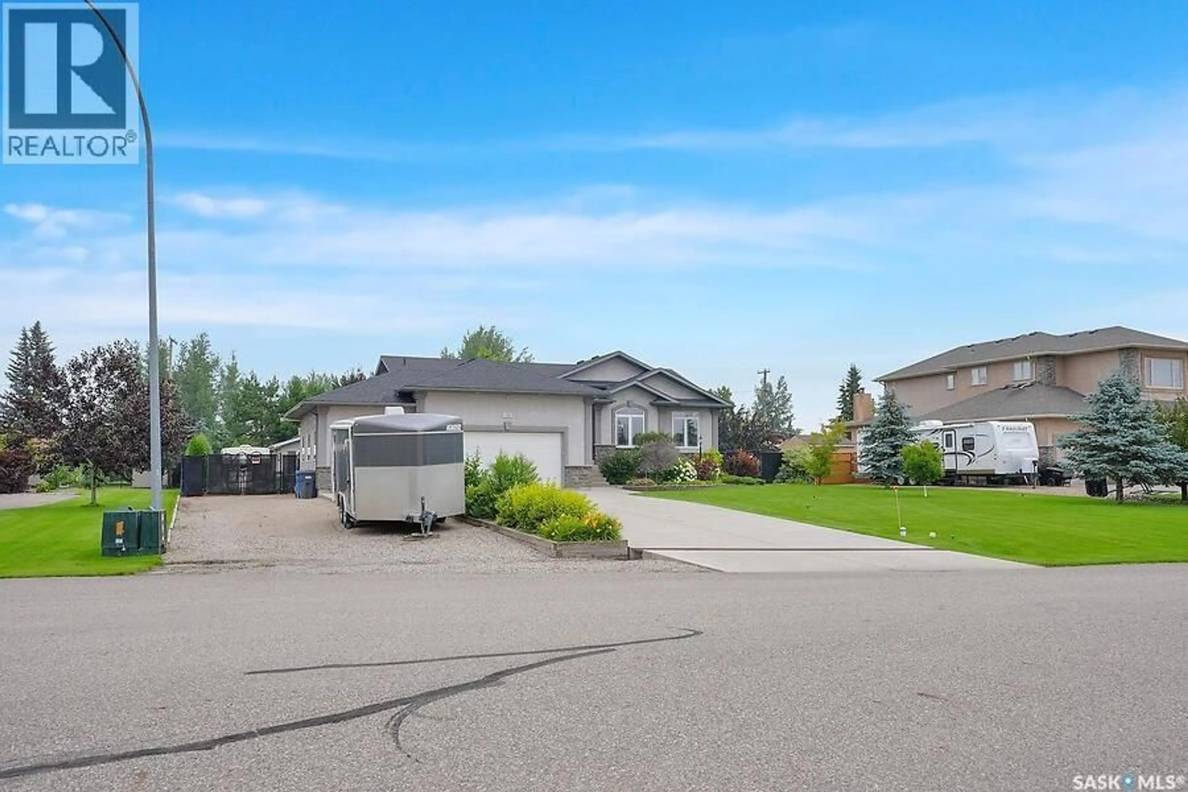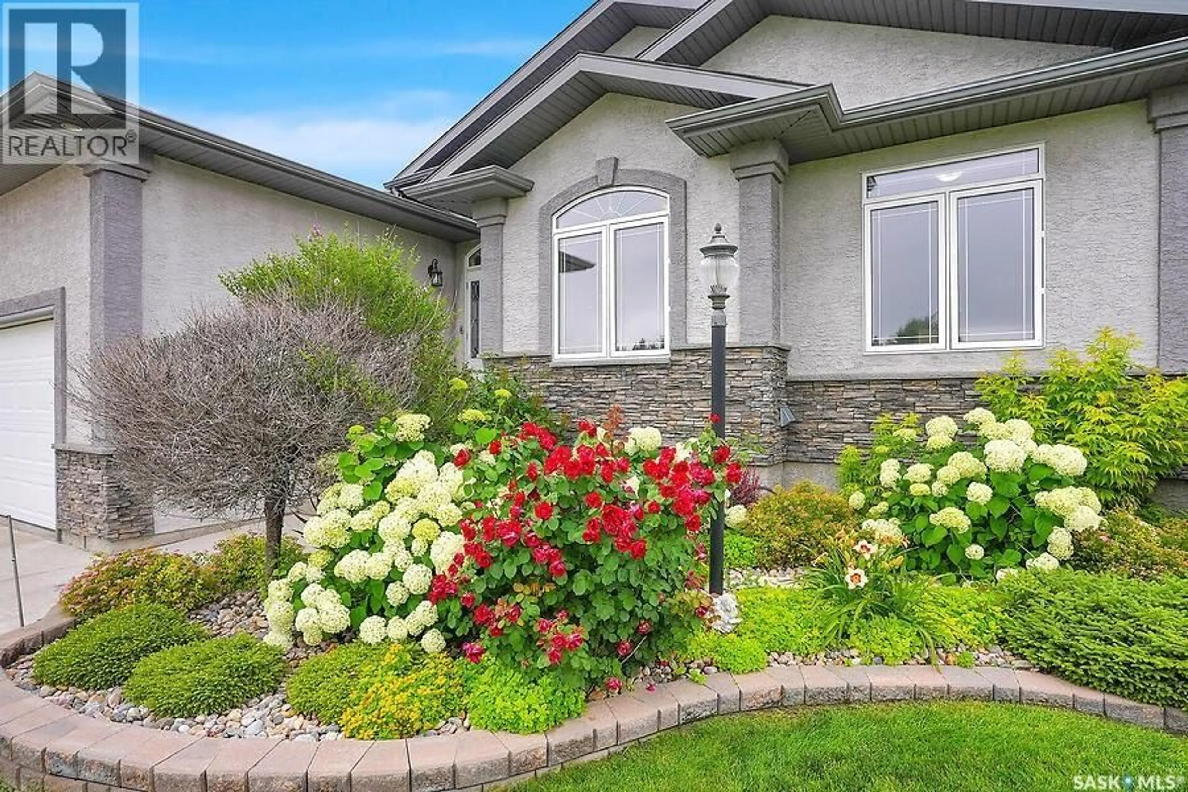26 FERNWOOD BAY, White City, Saskatchewan S4L0A3
Contact us about this property
Highlights
Estimated valueThis is the price Wahi expects this property to sell for.
The calculation is powered by our Instant Home Value Estimate, which uses current market and property price trends to estimate your home’s value with a 90% accuracy rate.Not available
Price/Sqft$628/sqft
Monthly cost
Open Calculator
Description
Beautiful custom built 1671 sq ft bung by Emerald Park Homes in 2007 built on .45% of an acre. Located on a low traffic Bay with all high end homes. This home boasts numerous high end finishes and upgrades since 2009 including, open concept design with nine ft ceilings vaulted over living room, dinette area & kitchen, 5 speakers mounted in ceiling for surround sound, great view of back yard from all 3 rooms, semi formal dining with coffered ceilings, kitchen includes large island with eating bar, staggered maple cabinetry, gas range (negotiable) also wired for electrical, reverse osmosis water filtering system for both sink and fridge, range hood fan with direct vent, large corner pantry, loads of cabinets with built in china cabinet. Living room with natural gas fireplace and built in entertainment centre. Large master with walk in closet, 3 piece bath with walk in shower. An additional bedroom, front office and laundry room finish the upstairs. Fully completed basement with spacious rec room, wer bar, electric fireplace with built in entertainment centre, maple slab mantel above fireplace, plush carpeting with high quality underlay, two bedrooms, insulated cold storage with cold air vent, mechanics room, four piece bath, smaller bedroom has built in desk and upper cabinet. 3 season structure professionally constructed off the kitchen with key conveniences will let you enjoy the privacy and beautiful yard. Above all this yard and landscaping is immaculate with high appeal. Check out the supplements and pictures to view. (id:39198)
Property Details
Interior
Features
Main level Floor
Living room
21' x 14'Dining room
14' x 8'6"Kitchen
14' x 11'4"Office
13' x 11'6"Exterior
Features
Property History
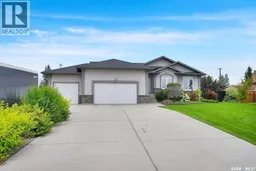 48
48
