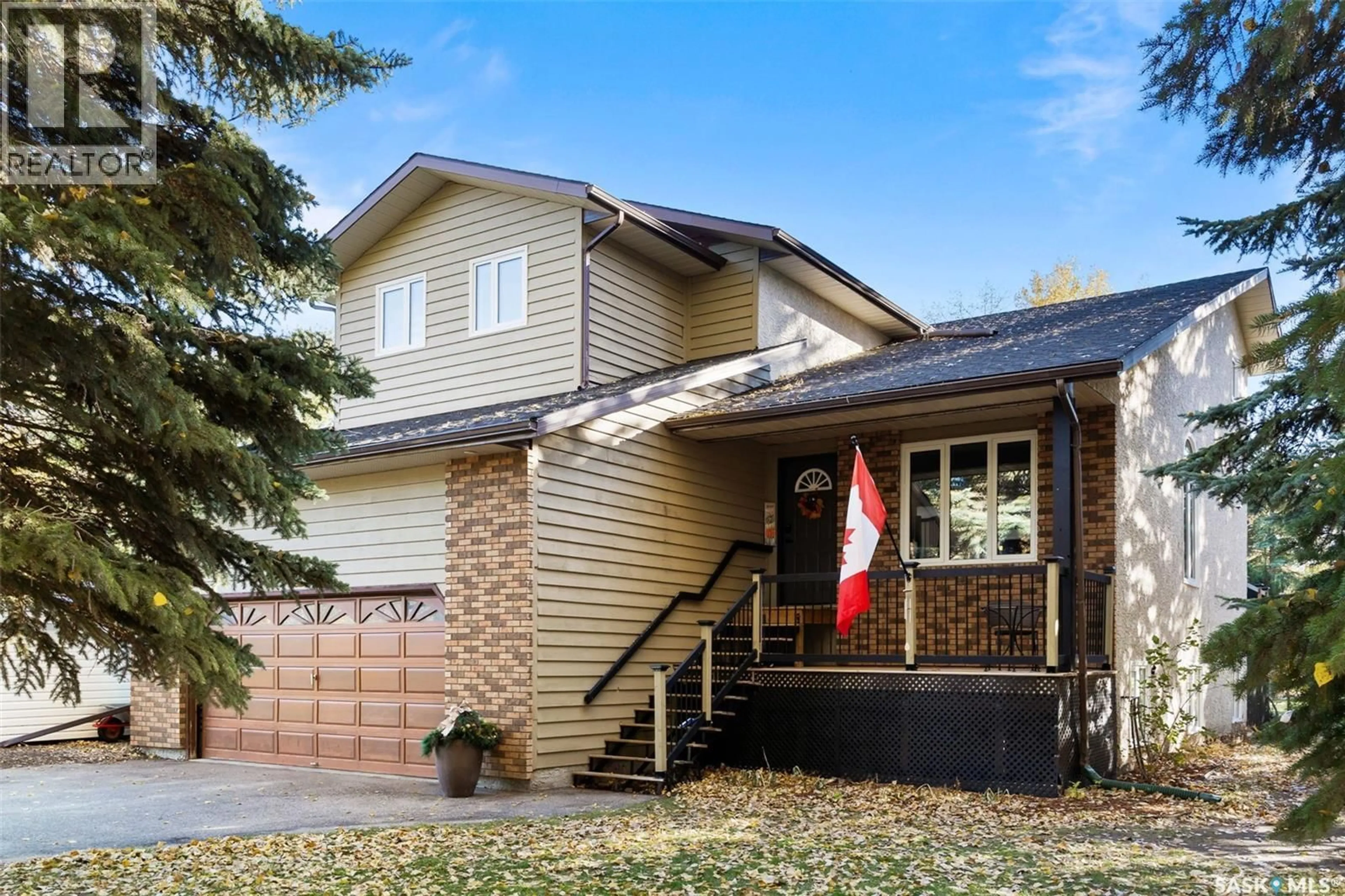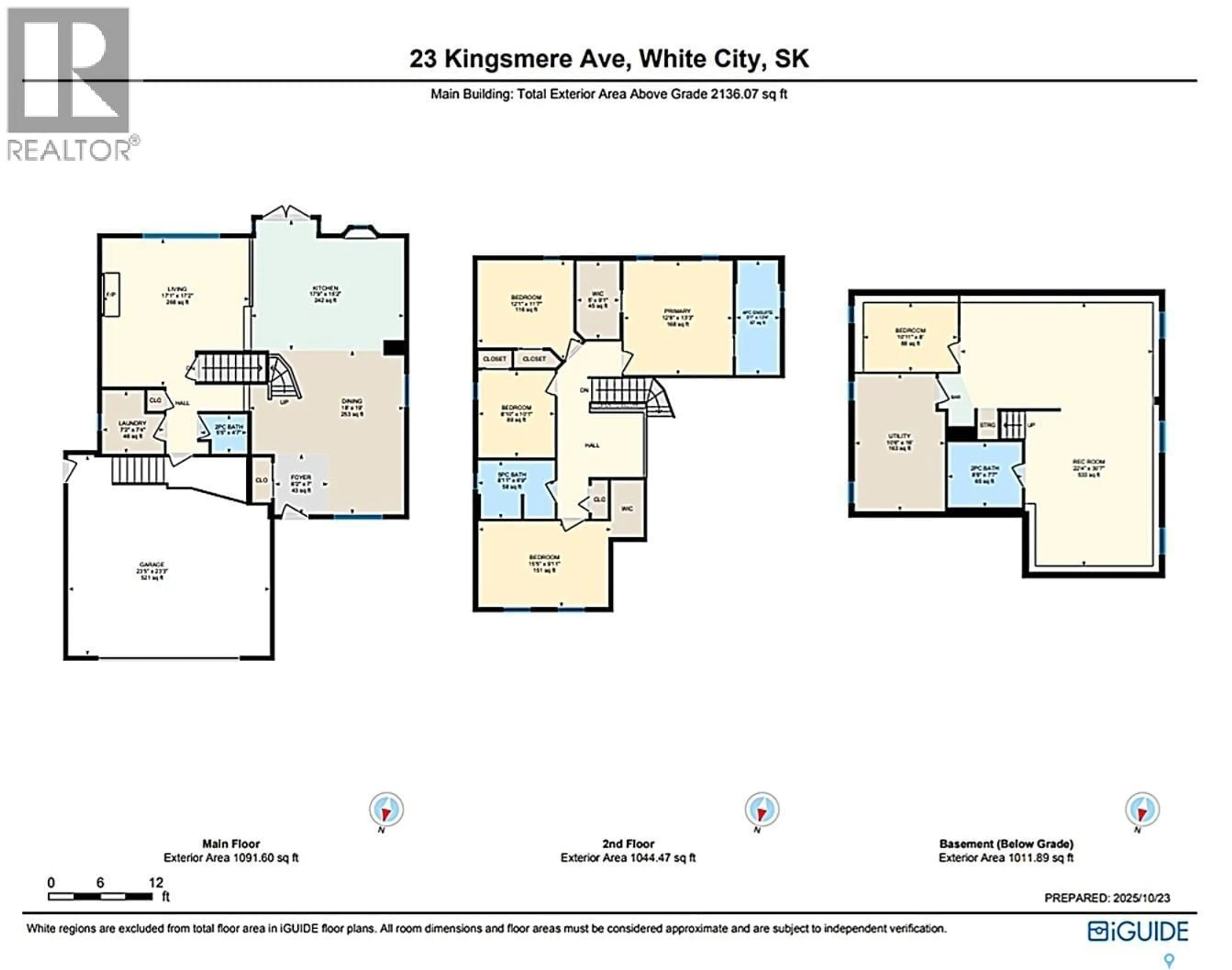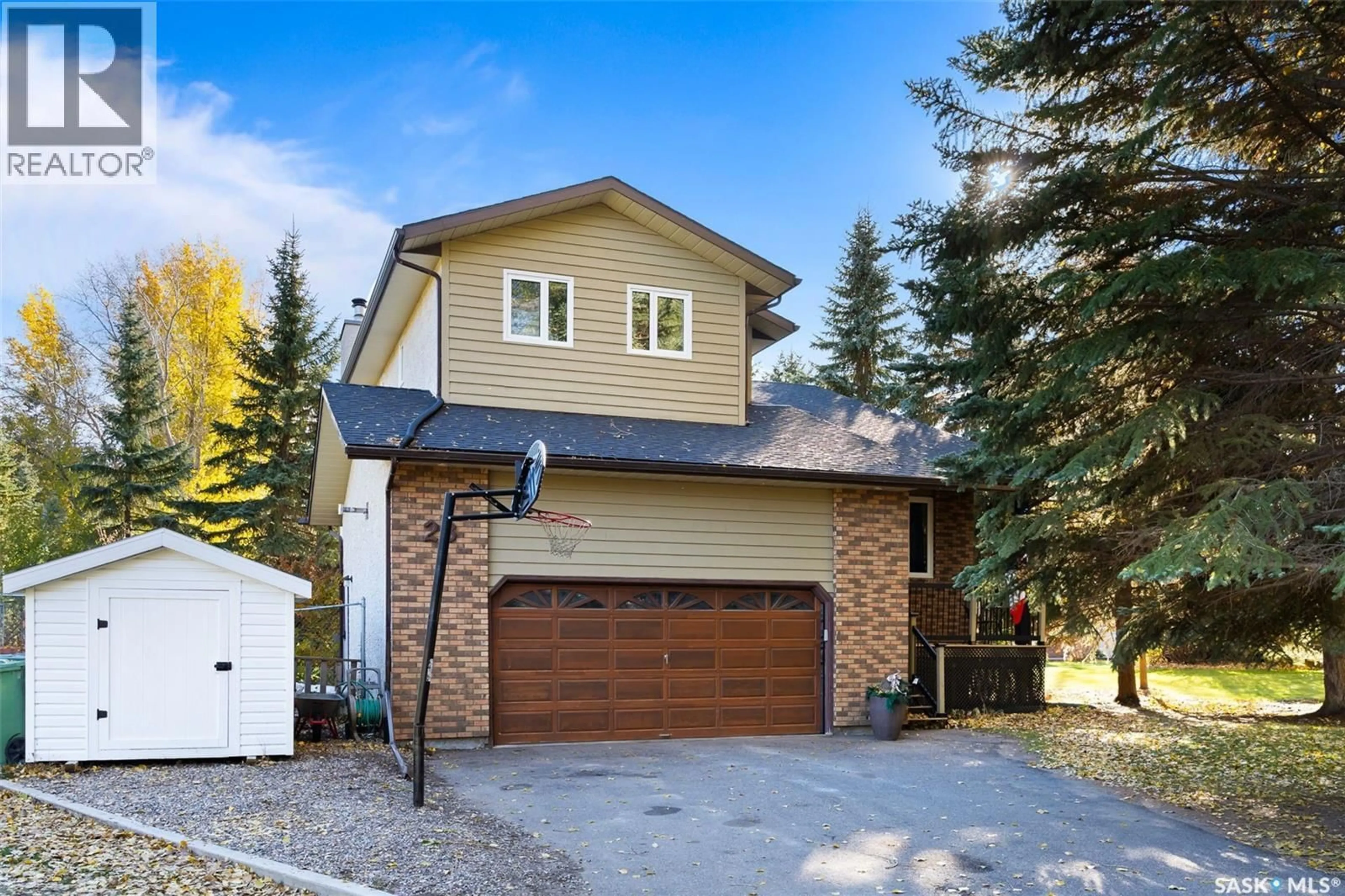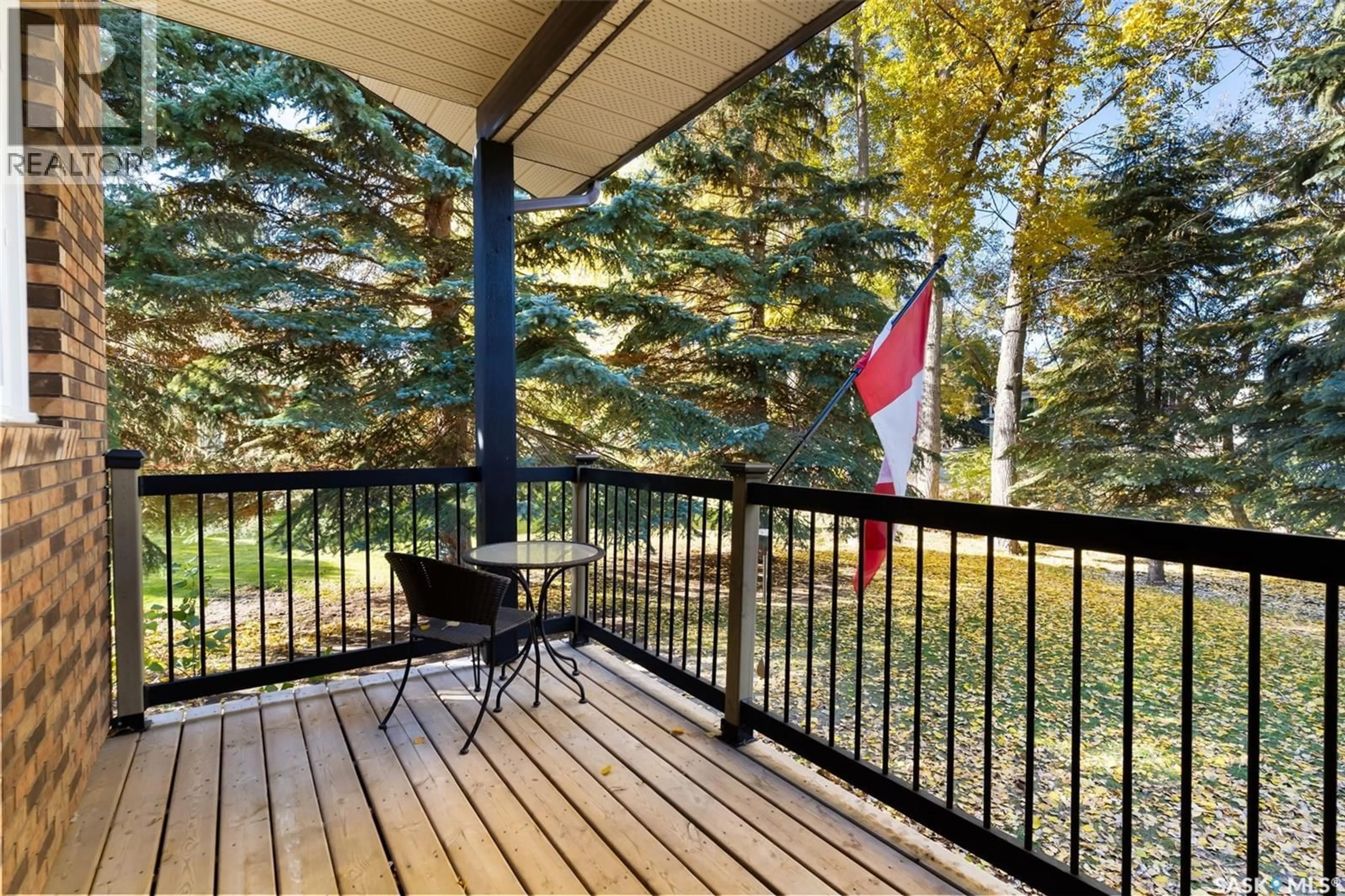23 KINGSMERE AVENUE, White City, Saskatchewan S4L5B1
Contact us about this property
Highlights
Estimated valueThis is the price Wahi expects this property to sell for.
The calculation is powered by our Instant Home Value Estimate, which uses current market and property price trends to estimate your home’s value with a 90% accuracy rate.Not available
Price/Sqft$366/sqft
Monthly cost
Open Calculator
Description
Are you looking for that perfect "White City family home" that is located in a mature area surrounded by large trees & gorgeous scenery? That has been fully renovated to feel like a new home? That is situated on one of those huge White City lots that is over half an acre in size? That also backs onto a beautiful peaceful park? That is only 4 homes away from Ecole White City School so the kids don't have to walk far? That's a pretty big wish list, but, this home checks every box! This wonderful family home has been extensively renovated by its current owners over the past 2 years. They have installed new exterior doors (except the front door), new windows, new flooring, opened up the main floor, a new gorgeous custom kitchen with granite counters that would make any chef smile, new bathrooms, new light fixtures, new trim & baseboards, new interior doors, refinished the ceilings, new water softener, new furnace, new electrical panel & so much more. This home backs south & the main floor is flooded with natural light. Other notable features include vaulted ceilings over the main floor dining area. There is a wood burning fireplace in the main floor family room (sellers had it inspected in 2023). There is a dedicated laundry room on the main floor. The upstairs offers 4 bedrooms plus a reading nook! The primary bedroom offers a walk-in closet & full 4 piece ensuite. The basement offers large windows, a huge L-shaped family room & rec-room area, a den (that is used as a bedroom, it has a window but no closet), a 2 pc bathroom (provisions do exist to install a tub or shower if wanted) & the utility room. The 2 car attached garage is insulated, heated & offers mezzanine storage. The massive yard features a 2 tiered deck, a shed, a dog run, a firepit area, room for a shop or a backyard rink & a private well for exterior irrigation (only). This home shows very well & does not disappoint. View "Multmedia" link for 3D virtual walk through tour & other info. Call for more info. (id:39198)
Property Details
Interior
Features
Main level Floor
Foyer
Dining room
11' x 14'Kitchen
16'9" x 11'Family room
17' x 12'11"Property History
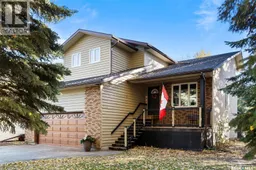 50
50
