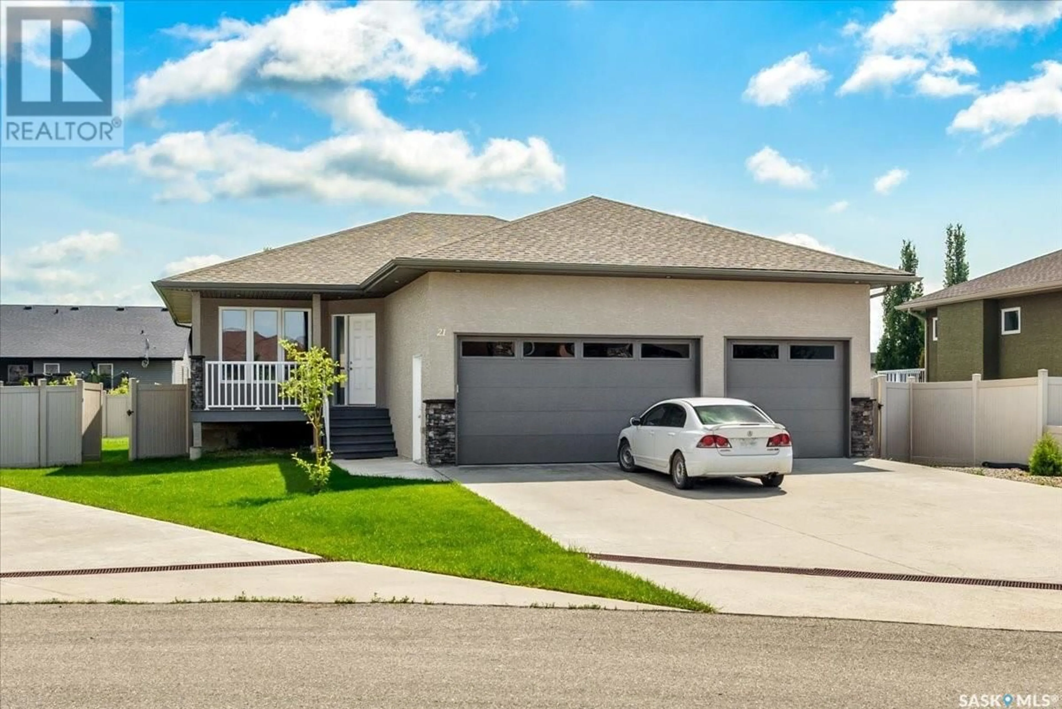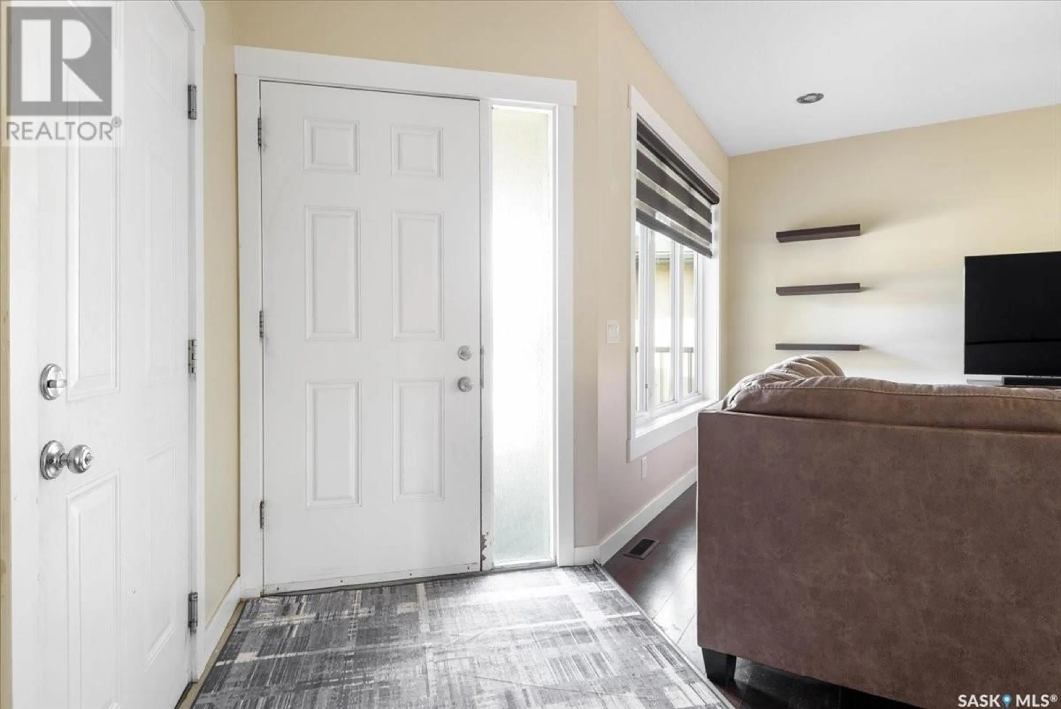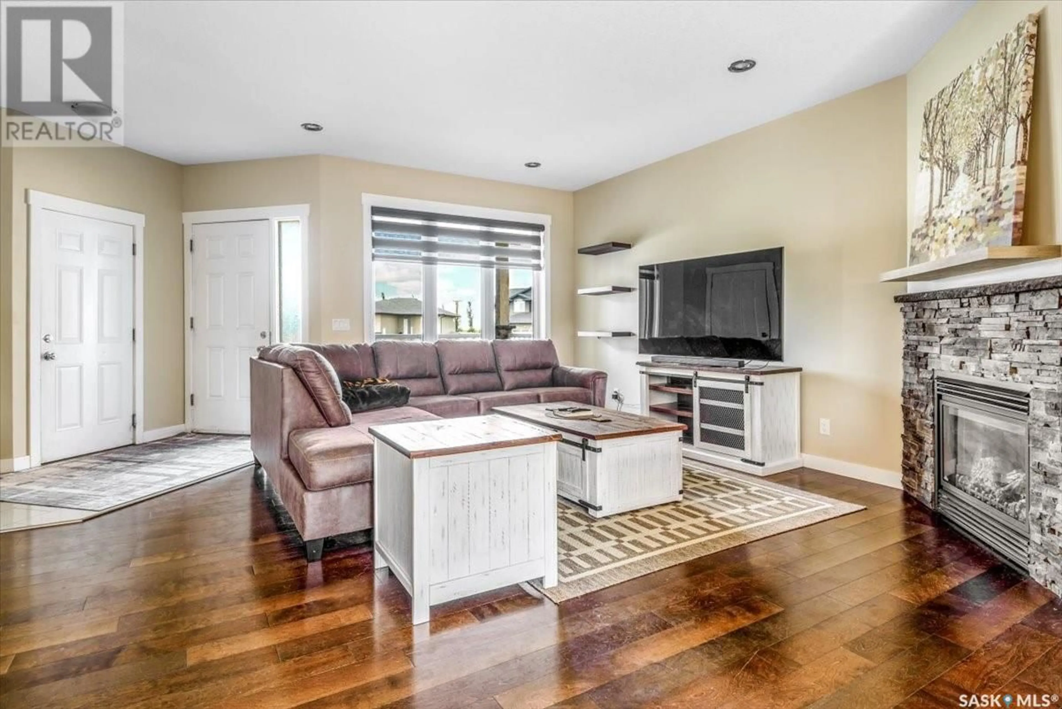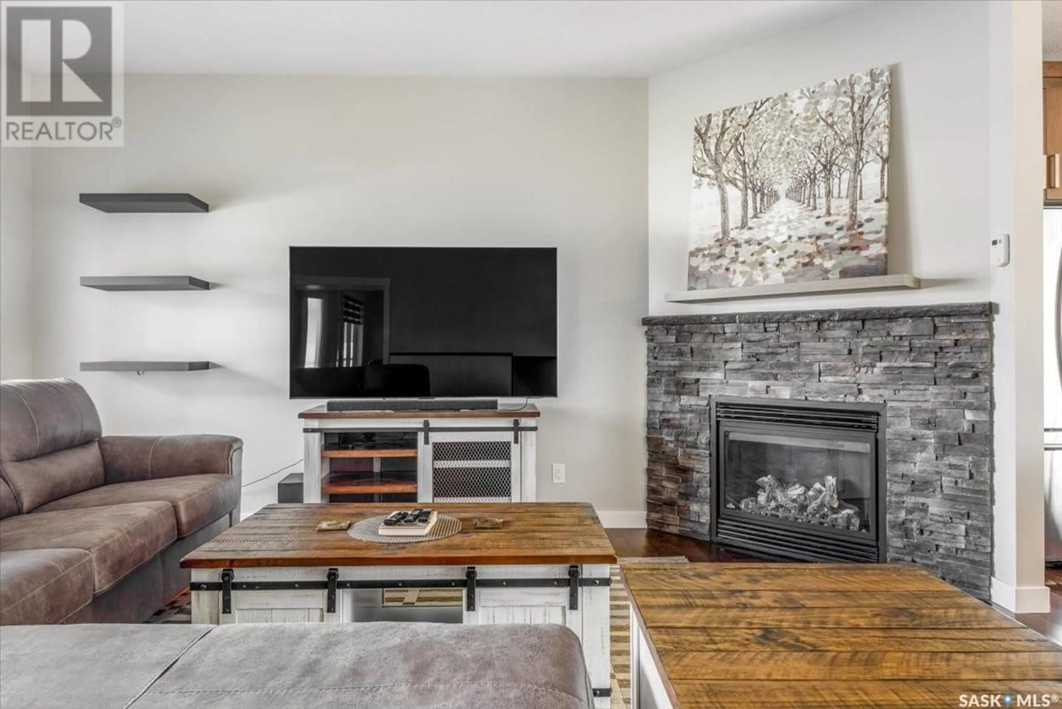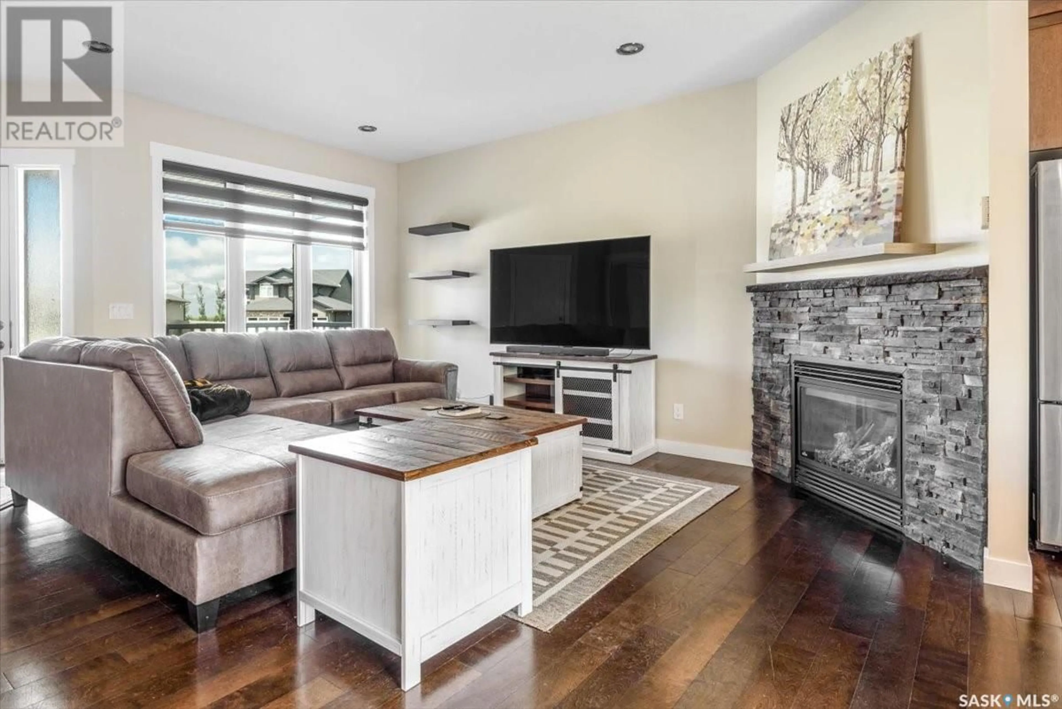21 DAWN BAY, White City, Saskatchewan S4L0A1
Contact us about this property
Highlights
Estimated valueThis is the price Wahi expects this property to sell for.
The calculation is powered by our Instant Home Value Estimate, which uses current market and property price trends to estimate your home’s value with a 90% accuracy rate.Not available
Price/Sqft$380/sqft
Monthly cost
Open Calculator
Description
Welcome to 21 Dawn Bay. This home offers the ideal blend of privacy, comfort and space—all tucked into a quiet bay in White City. Greeted with hardwood floors and 9-foot ceilings, this open-concept layout flows seamlessly from the living room to the kitchen and dining area. The kitchen is bright and functional, with ample cabinetry, a large island, walk in pantry, stainless steel appliances and a gas stove. The spacious primary suite comes with a walk-in closet and 4-piece ensuite. Two additional bedrooms, a full bath and laundry room with cabinets and newer washer and dryer, complete the main level. Step outside to a fully fenced backyard. The deck with a canopy offers shade and comfort for outdoor dining and lounging. Finishing off this home is an impressive triple car garage with high ceiling. The garage doors have been upgraded with high lift conversion, allowing ample room for a car lift. Not only is the garage ready for a car enthusiast, the long driveway provides ample room for parking up to 7 vehicles. (id:39198)
Property Details
Interior
Features
Basement Floor
Other
Property History
 27
27
