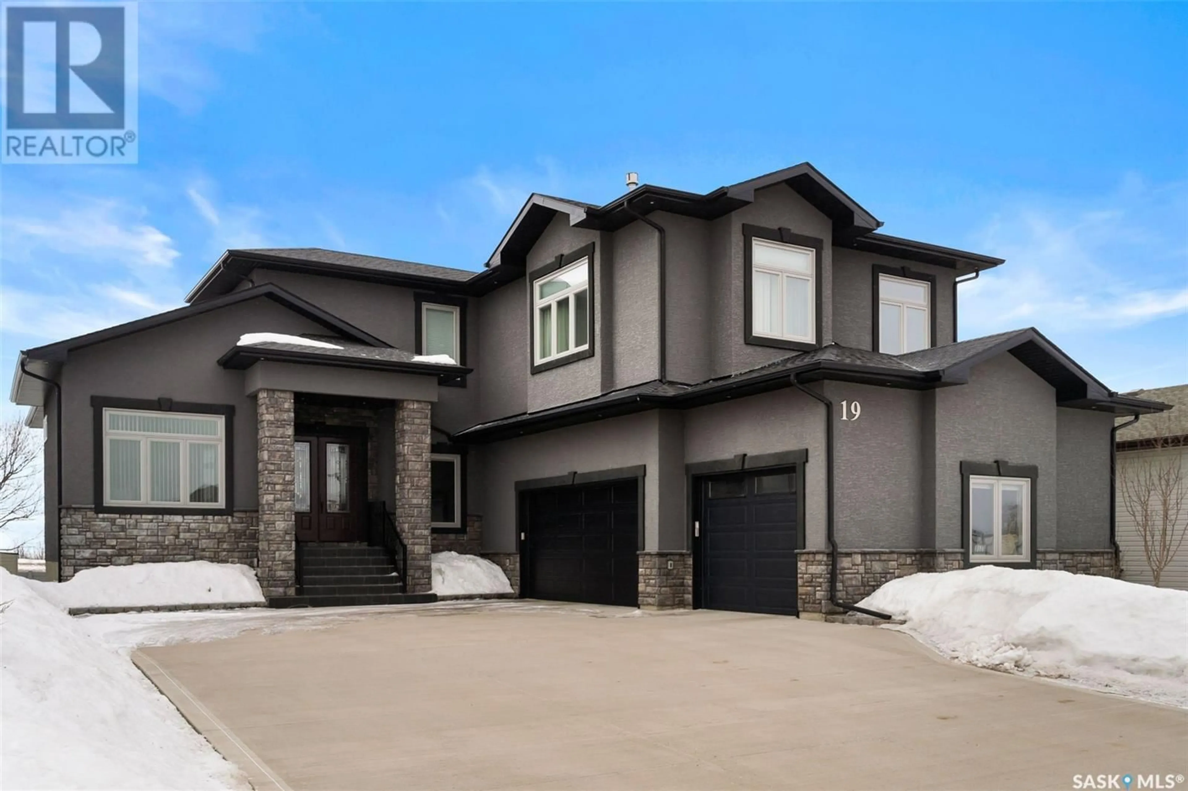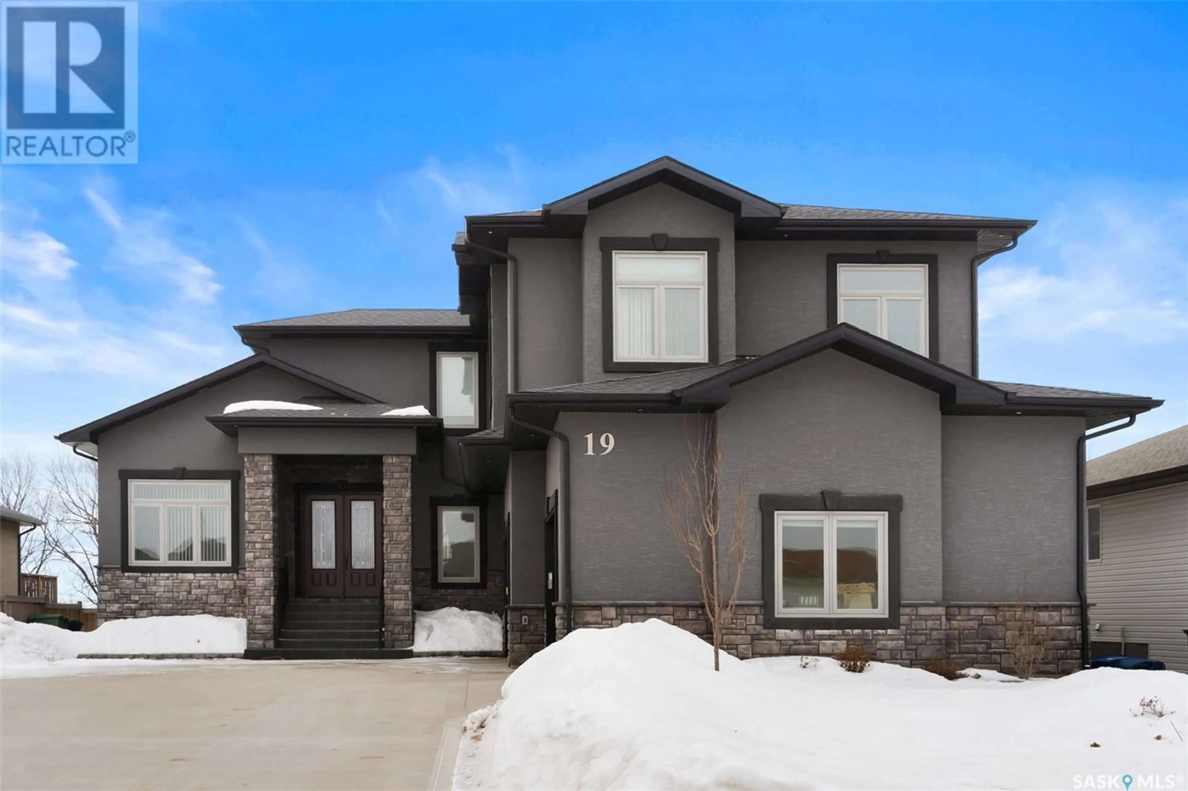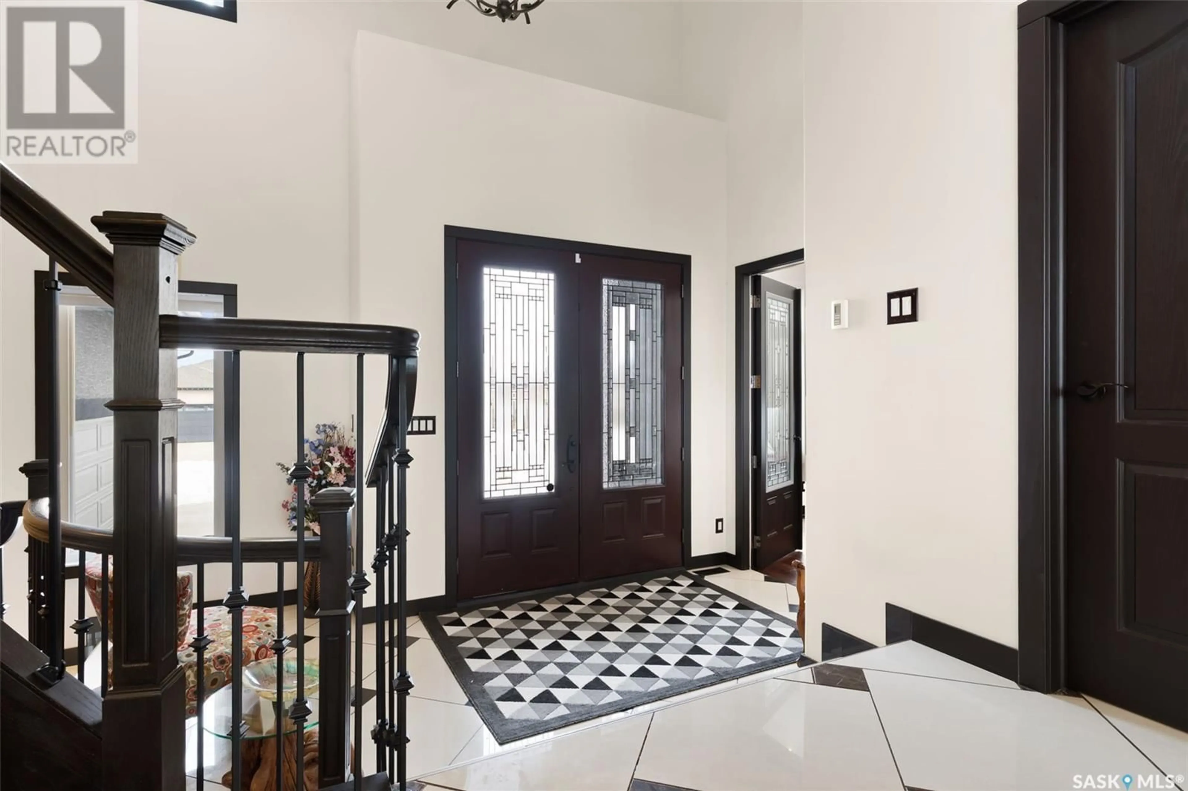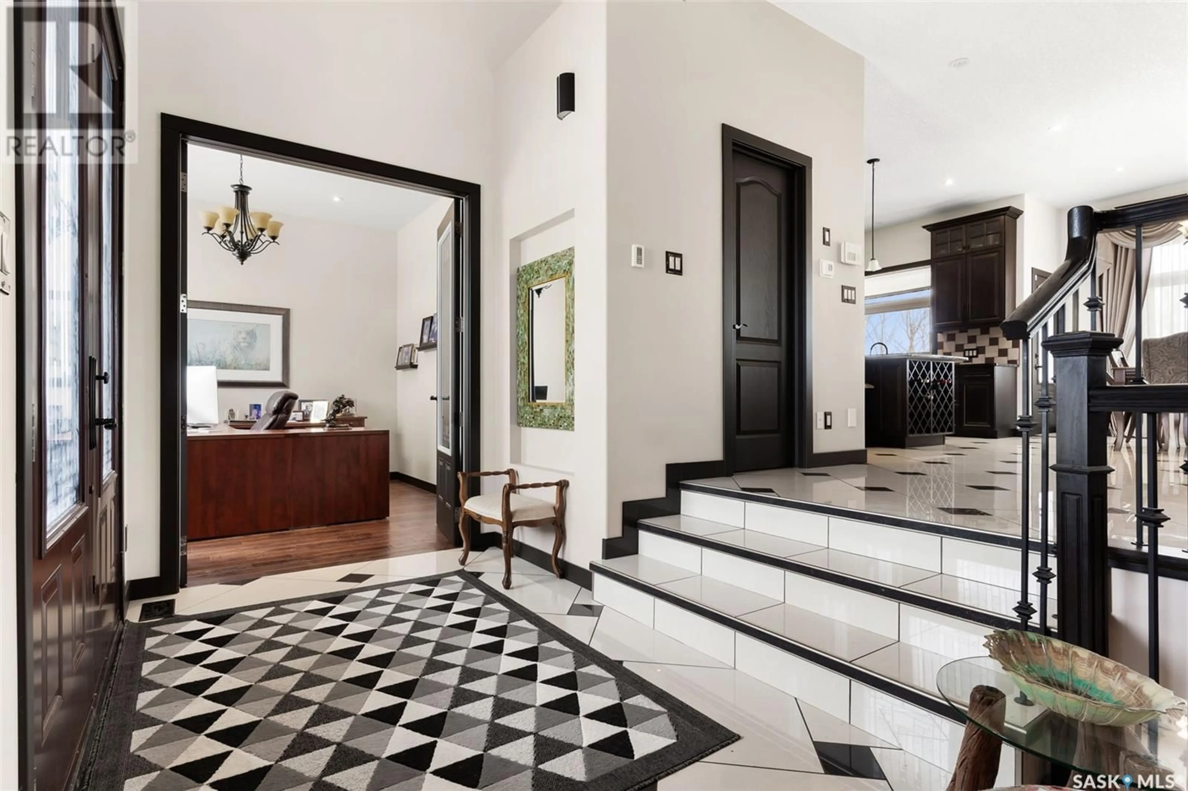19 STARDUST BAY, White City, Saskatchewan S4L0A1
Contact us about this property
Highlights
Estimated ValueThis is the price Wahi expects this property to sell for.
The calculation is powered by our Instant Home Value Estimate, which uses current market and property price trends to estimate your home’s value with a 90% accuracy rate.Not available
Price/Sqft$309/sqft
Est. Mortgage$3,994/mo
Tax Amount (2024)$5,732/yr
Days On Market61 days
Description
This exquisite and truly one-of-a-kind 2-storey walk-out home offers over 3,000 sq ft of refined living space, featuring 6 bedrooms, 4.5 bathrooms, and a fully developed basement—perfectly suited for growing families or those who love to entertain in style. The striking exterior showcases tiled front steps, elegant stone pillars, and a spacious triple car garage that hints at the luxury within. Step inside to a grand marble-floored foyer anchored by a sweeping curved staircase—a dramatic introduction to the home’s elegant interiors. The gourmet kitchen is a chef’s dream, appointed with custom maple and oak cabinetry, granite countertops, built-in range and cooktop, prep sink, oversized pantry, and a wine holder built into the island. The adjoining dining space leads directly to a large, tile-covered upper deck—ideal for outdoor dining or quiet morning coffees. The living room is both inviting and refined, with rich oak hardwood floors and a stunning stone-accented fireplace. The primary suite is a private retreat featuring a dual-sided fireplace shared with the spa-like ensuite, complete with a custom tiled shower, soaker jet tub, dual sinks, and a private vanity. From the ensuite, continue through into a spacious walk-in closet. Finishing the upstairs you'll find, a bonus room, additional bedroom, and full bathroom provide flexible living space. The walk-out basement is a showstopper with a sprawling recreational room and games area, oversized electric fireplace, sleek wet bar with granite counters and beverage fridge, plus two bedrooms, a 3-piece bath, and laundry room. Additional highlights include in-floor heating (foyer, kitchen, ensuite, and basement bath), dual high-efficiency furnaces, 200 Amp electrical service, and a tankless water heater. Every detail of this home has been crafted for timeless elegance and lasting comfort. (id:39198)
Property Details
Interior
Features
Main level Floor
Den
12 x 12.8Kitchen
13 x 16.4Dining room
12 x 18.4Living room
13.4 x 16Property History
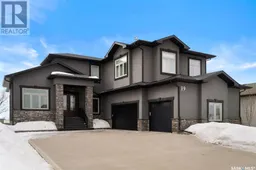 50
50
