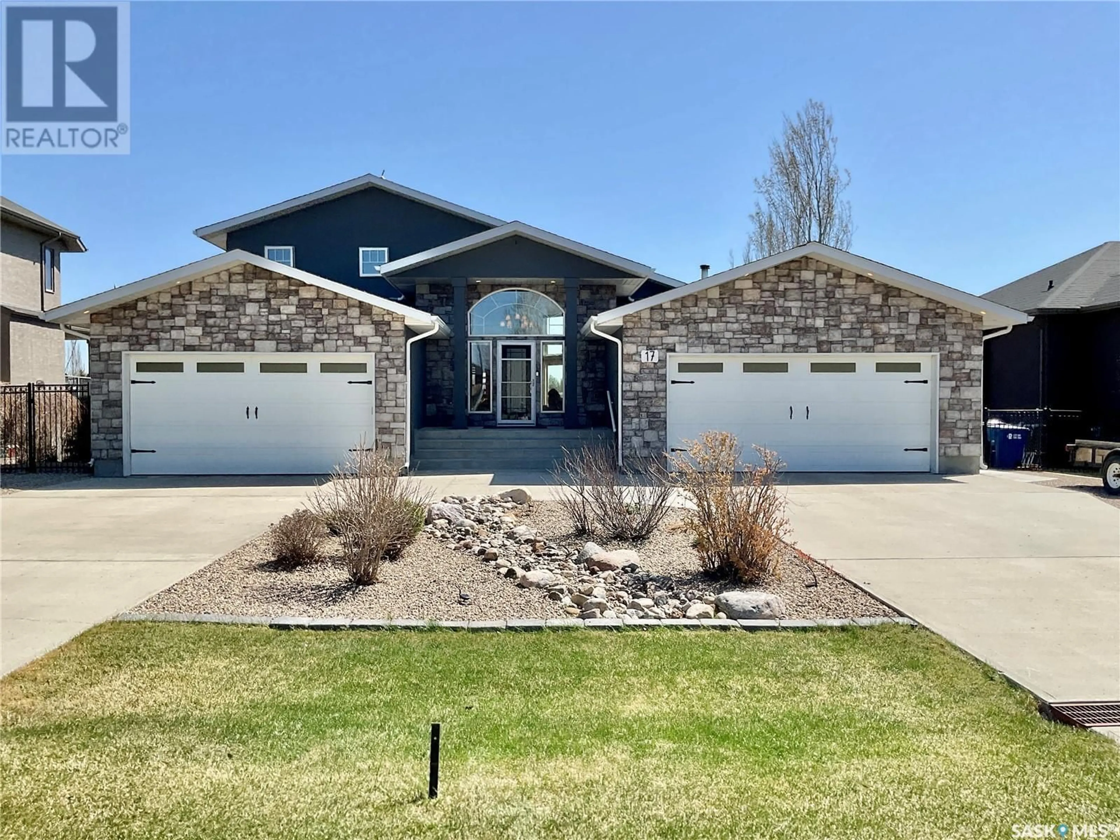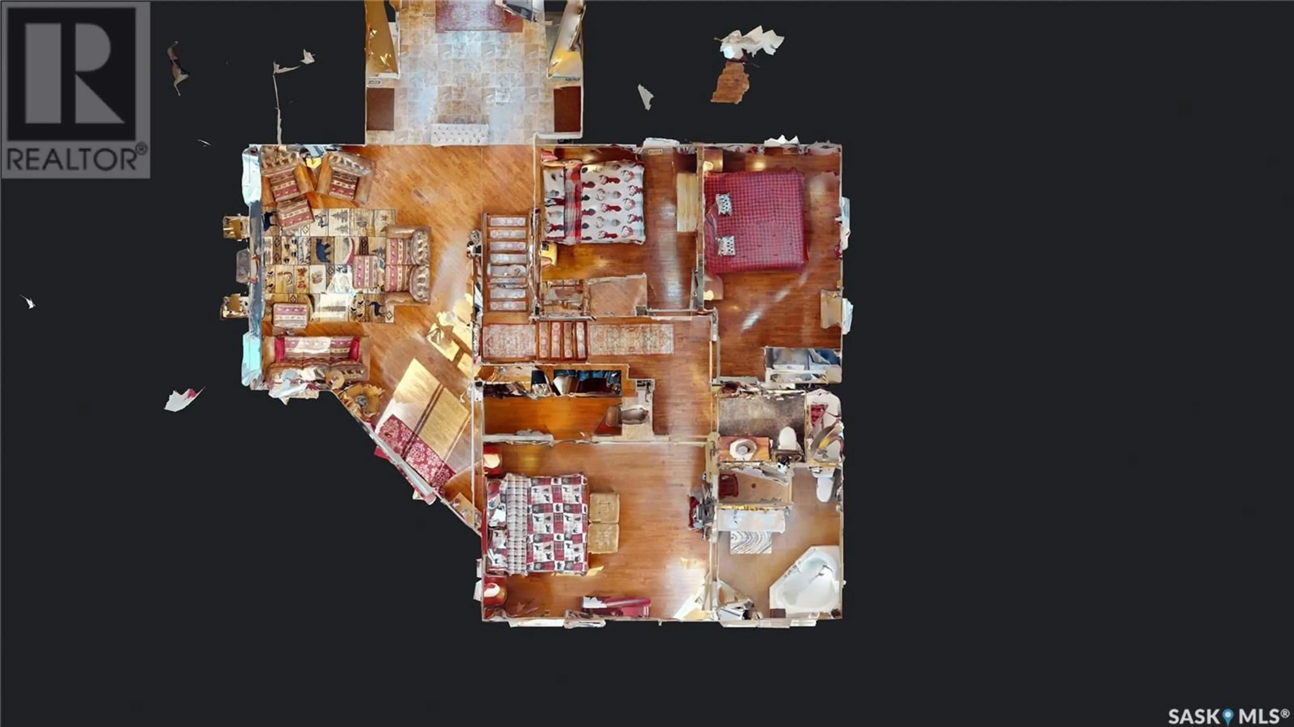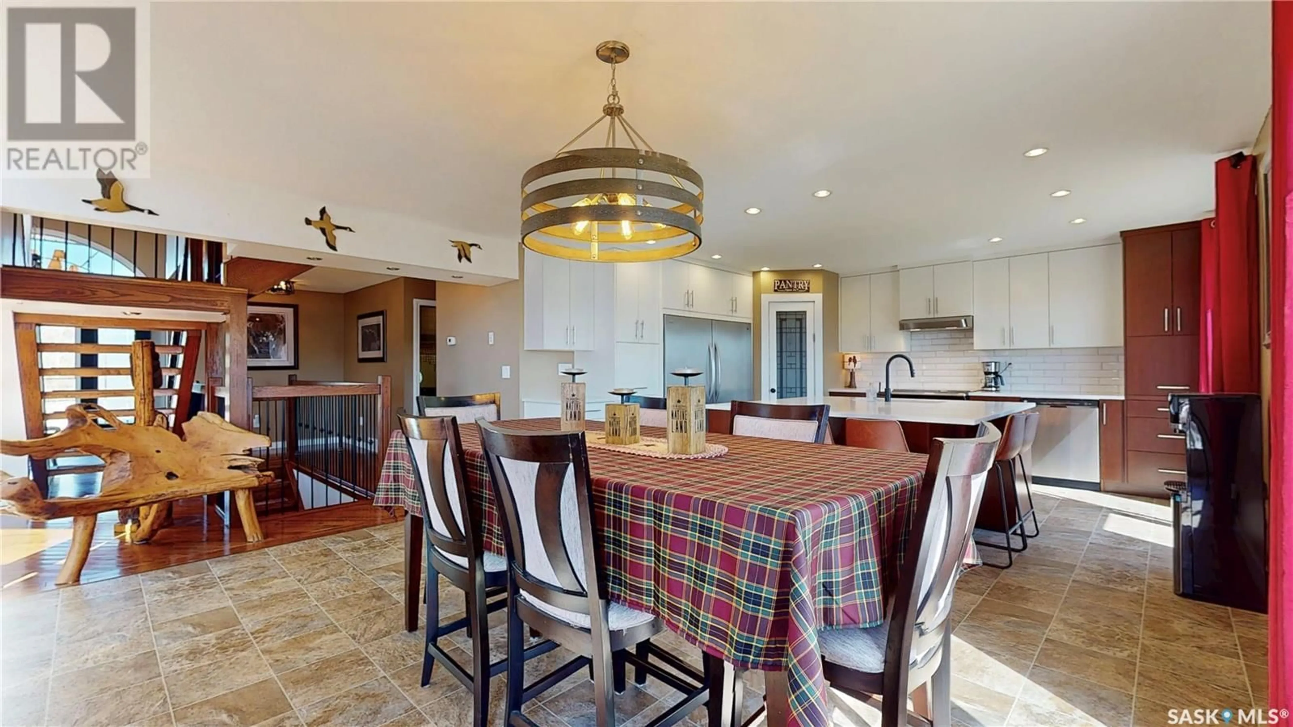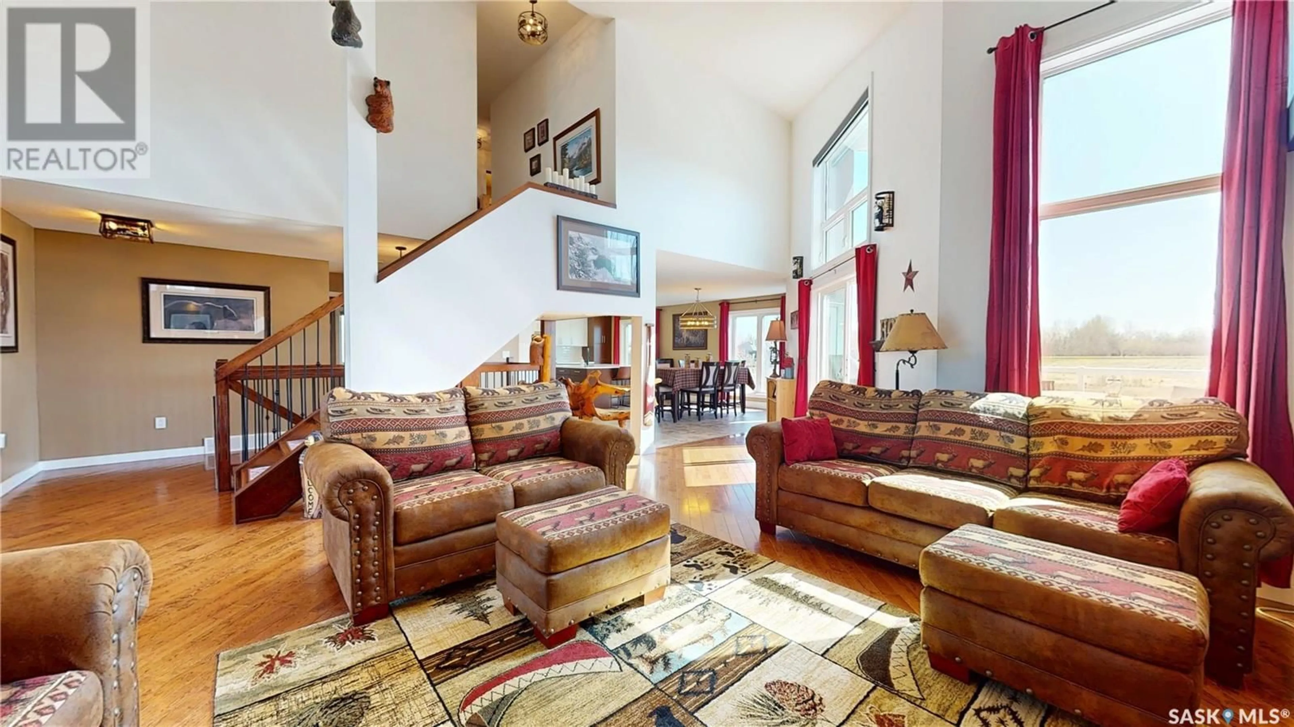17 EMERALD CREEK ROAD, White City, Saskatchewan S4L0B1
Contact us about this property
Highlights
Estimated ValueThis is the price Wahi expects this property to sell for.
The calculation is powered by our Instant Home Value Estimate, which uses current market and property price trends to estimate your home’s value with a 90% accuracy rate.Not available
Price/Sqft$390/sqft
Est. Mortgage$3,865/mo
Tax Amount (2024)$6,179/yr
Days On Market1 day
Description
Dreaming of a spacious, custom-built home in the sought-after White City? Your dream home is here! This meticulously maintained, two-story gem is set on a beautifully landscaped 75' by 170' fully fenced lot. With 4 bedrooms and an office that can be converted into a 5th bedroom, plus 4 baths, this home is designed for those ready to make it their own. Picture yourself driving into the his-and-hers double, heated garages (24'x24'& 20'x24'), leading to a bright foyer that warmly welcomes you home. The elegance of gorgeous hardwood flooring flows seamlessly through most of the main and upper levels, creating a charming ambiance. The main floor boasts a bright living room with a gas fireplace and floor-to-ceiling windows, connecting effortlessly to the dining area and an updated kitchen. The kitchen features two appliance garages, a walk-in pantry, and a huge eat-up island, becoming the heart of the home. From the dining room, access multi-level decks perfect for barbecuing or enjoying your morning coffee near a serene seasonal creek, home to various birds and waterfowl. The main floor also includes a convenient laundry room, a stylish 2-piece bath, and a functional office space. Relaxation awaits upstairs with two well-sized bedrooms and a full bath. The master bedroom is a private sanctuary with a peaceful backyard view from its balcony, a massive walk-in closet, and a luxurious bath complete with a soaker tub, dual sinks, dual marble shower, and cozy heated floors. The fully developed basement is an entertainer's paradise, featuring a rec room with a projection screen, projector, and built-in speakers for movie nights. Cozy up by the wood-burning fireplace on chilly evenings and gather in the lounge area with a built-in bar. Walk out to the covered screen patio and enjoy summer gatherings bug-free. A well-sized bedroom, full bathroom, and a large utility room ideal for... As per the Seller’s direction, all offers will be presented on 2025-05-11 at 3:00 PM (id:39198)
Property Details
Interior
Features
Second level Floor
Bedroom
14.1 x 9.75pc Ensuite bath
10.7 x 8.6Primary Bedroom
15.11 x 12.5Bedroom
9.1 x 11Property History
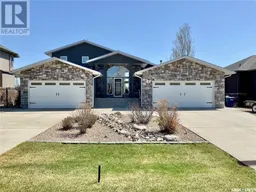 50
50
