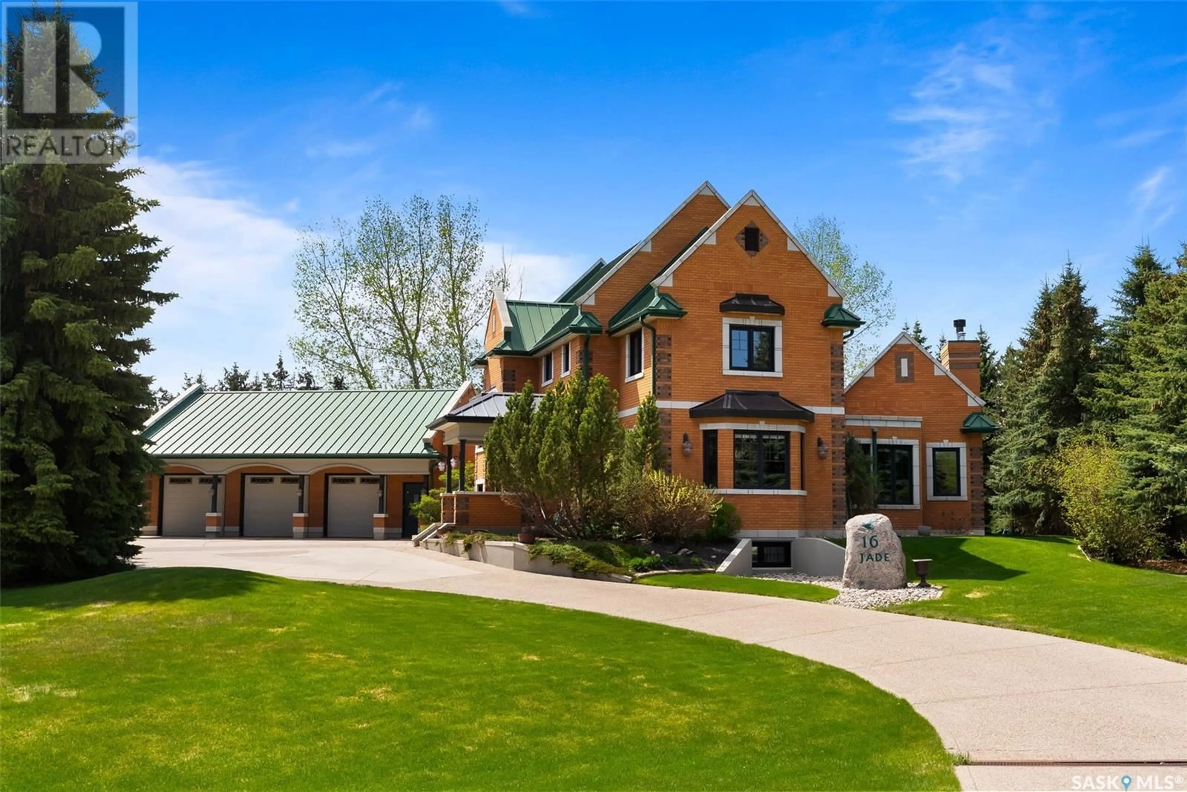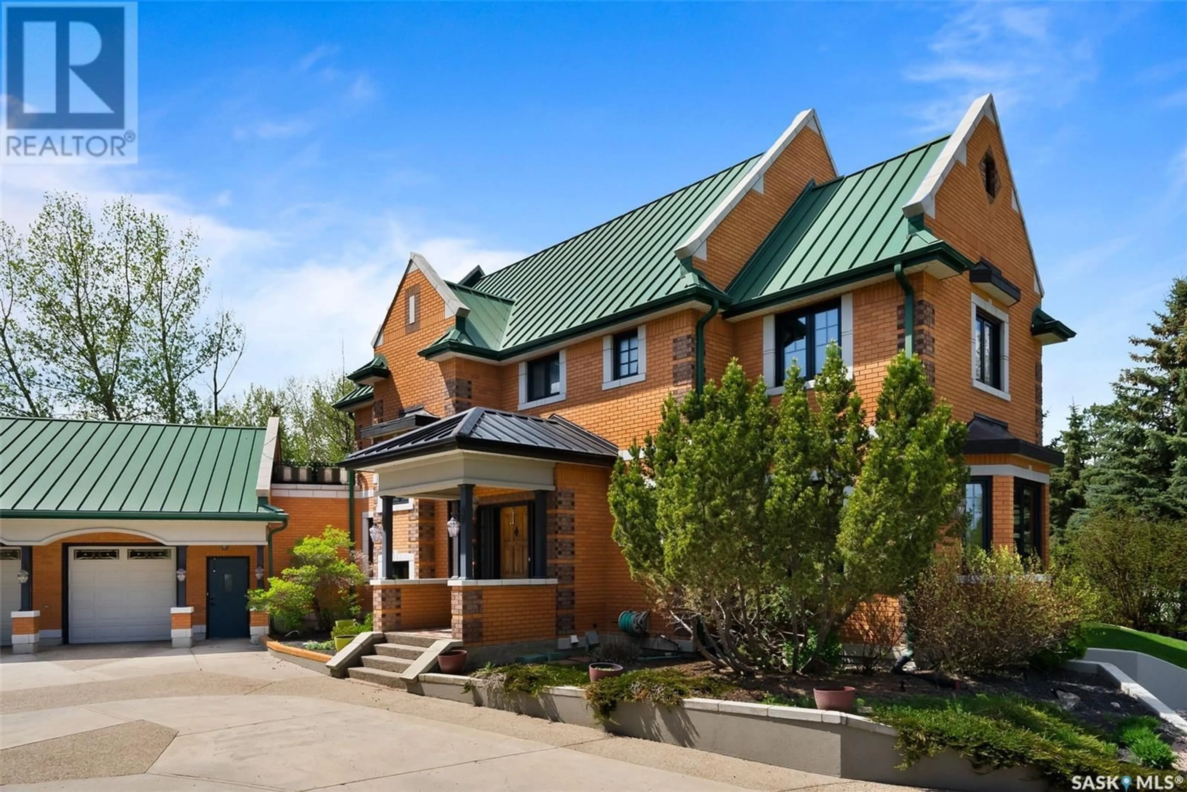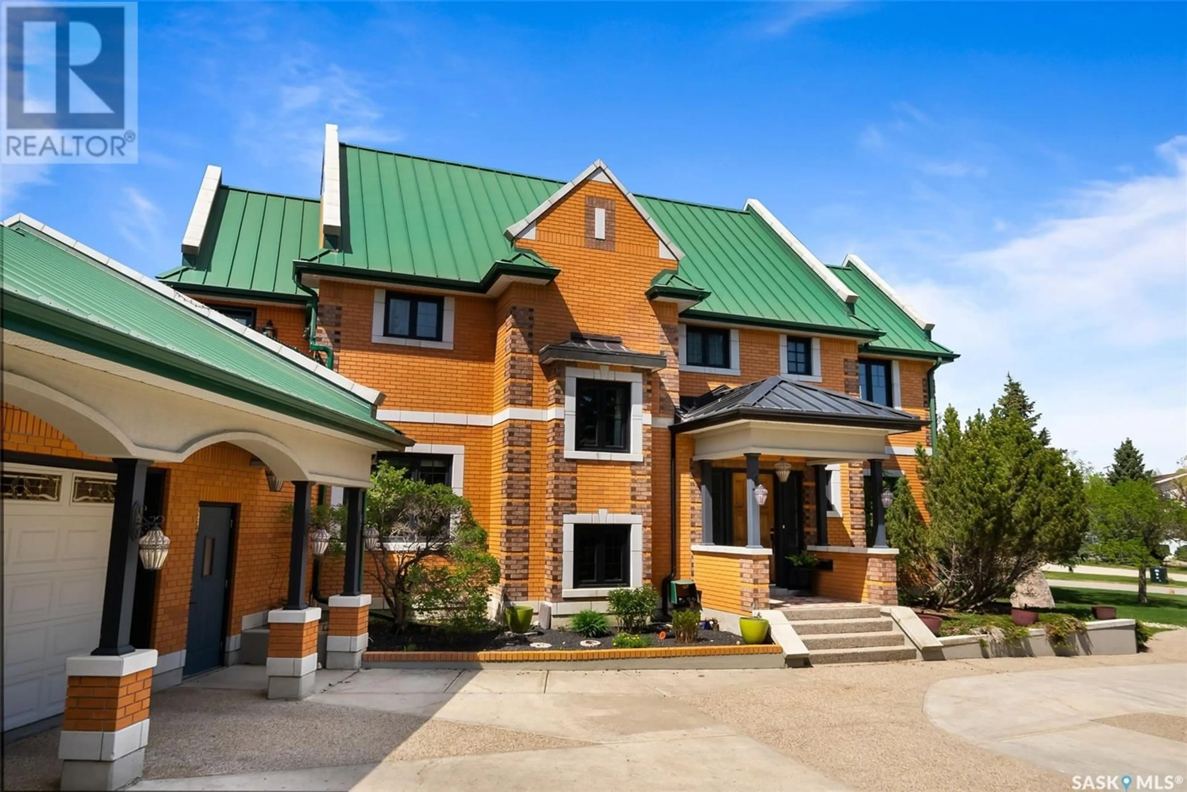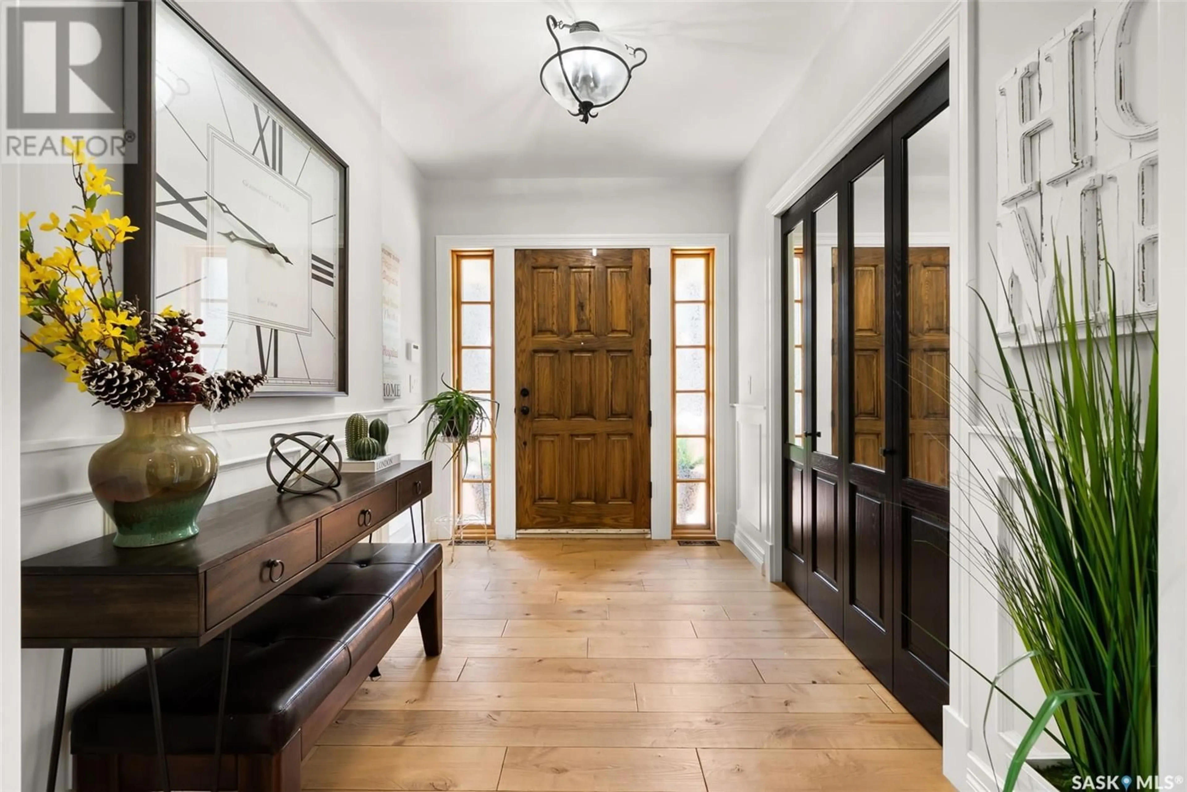16 JADE PLACE, White City, Saskatchewan S4L1A9
Contact us about this property
Highlights
Estimated ValueThis is the price Wahi expects this property to sell for.
The calculation is powered by our Instant Home Value Estimate, which uses current market and property price trends to estimate your home’s value with a 90% accuracy rate.Not available
Price/Sqft$433/sqft
Est. Mortgage$6,850/mo
Tax Amount (2024)$6,885/yr
Days On Market9 days
Description
Enjoy the perfect blend of traditional brick architecture and privacy with this executive two storey offering over 5,000 sqft of refined living space on a mature 0.57-acre lot. The grand exterior is a statement, fully clad in solid brick, detailed with soldier course accents that speaks to the quality craftsmanship throughout. Inside, the kitchen is home to custom cabinetry with an abundance of storage, a large island and premium features including a pot-filler and double wall ovens. A charming breakfast nook and thoughtfully designed coffee bar overlooking the backyard complete this functional space. Down the hall a bright and spacious office greets you with east-facing windows to soak up the morning sun. Here there is also formal dining with room for up to 12 and a cozy reading nook that leads to a one-of-a-kind great room with stunning wood beams, 17-foot ceilings and a wood-burning fireplace. Upstairs you will find four spacious bedrooms including a luxurious primary suite with walk-in closet, ensuite with custom shower, and access to a cozy rooftop patio - one of many unique outdoor spaces this property offers. The fully finished basement adds a fifth bedroom, full bathroom, stylish wet-bar, and direct access to a private lower patio through walkout doors. Zoned underground sprinklers and a heated triple garage with epoxy coated floor provide convenience for all seasons. A rare opportunity to own a truly one-of-a-kind home. (id:39198)
Property Details
Interior
Features
Main level Floor
Foyer
10'4" x 7'7"Kitchen
17' x 16'9"Dining room
15'6" x 12'8"Dining nook
10' x 7'Property History
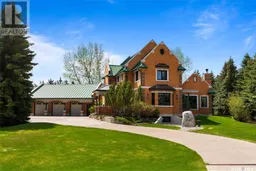 50
50
