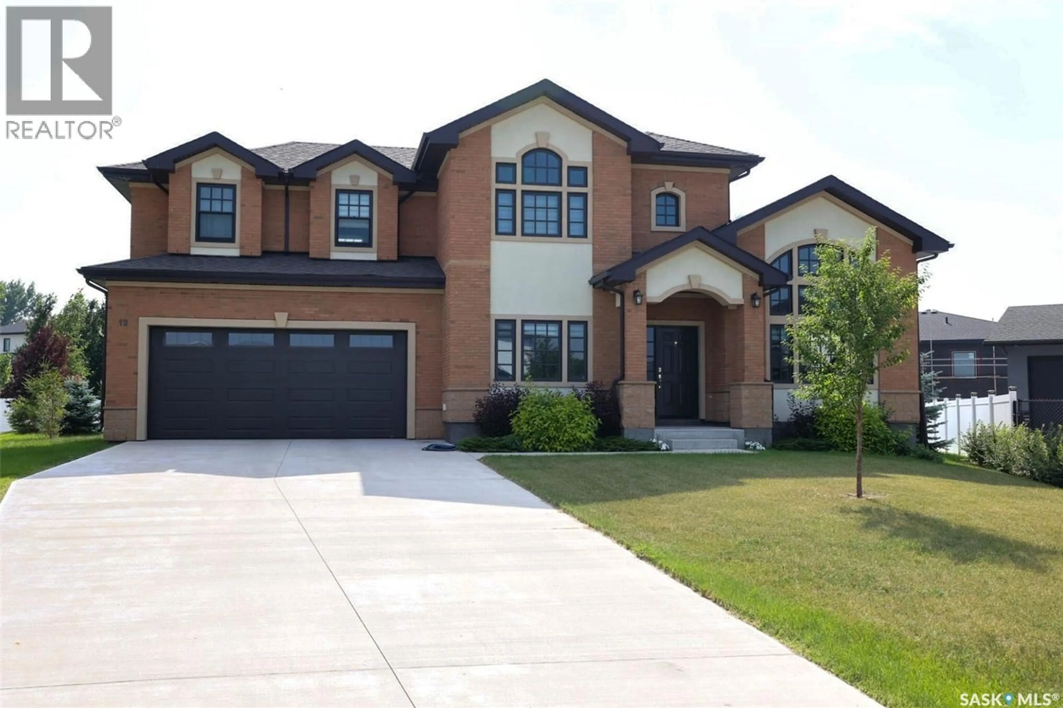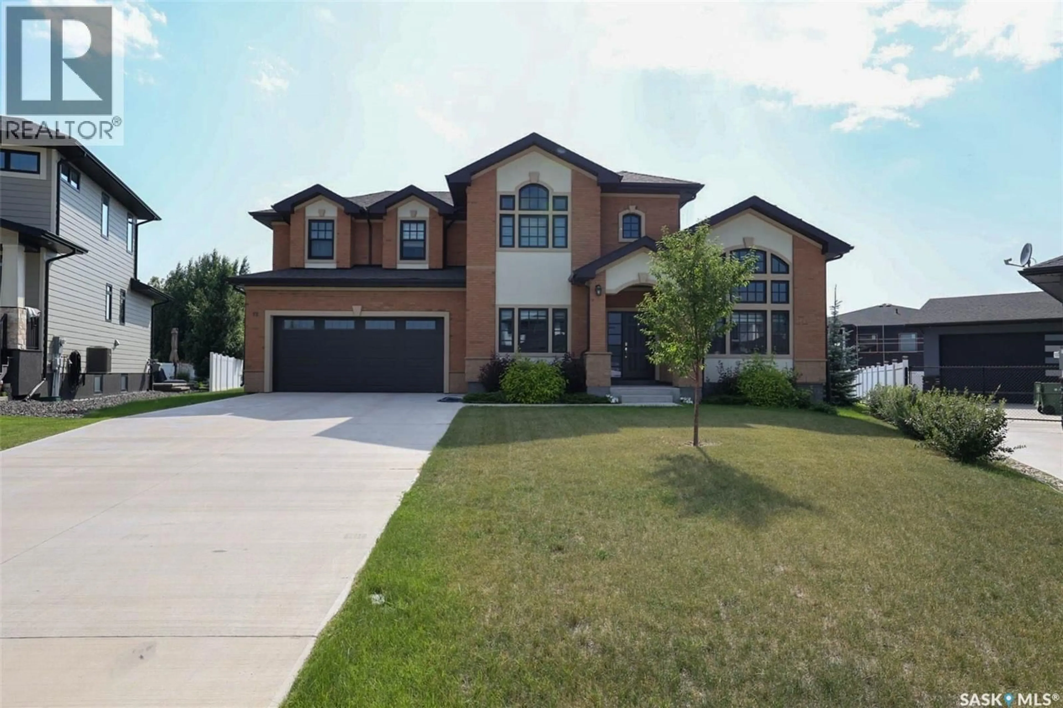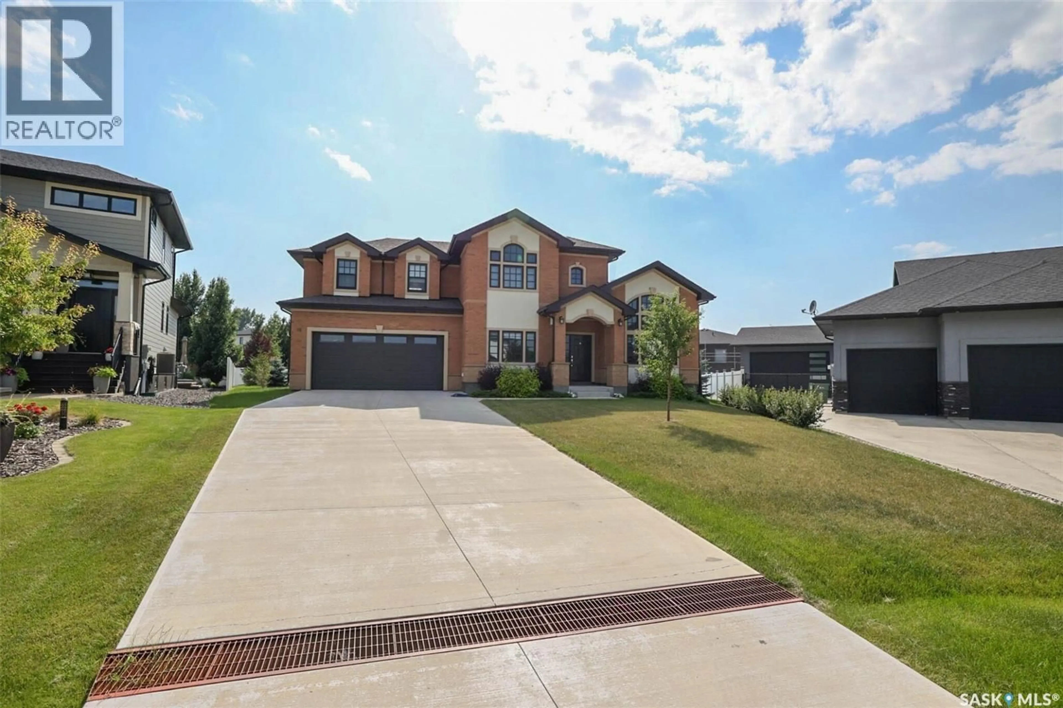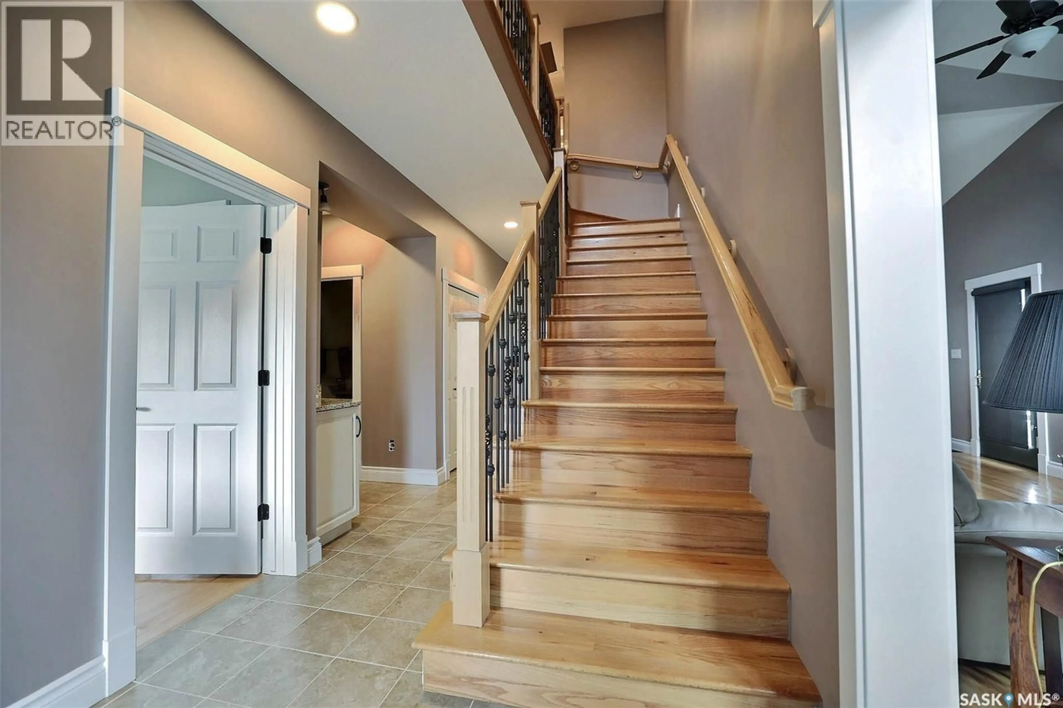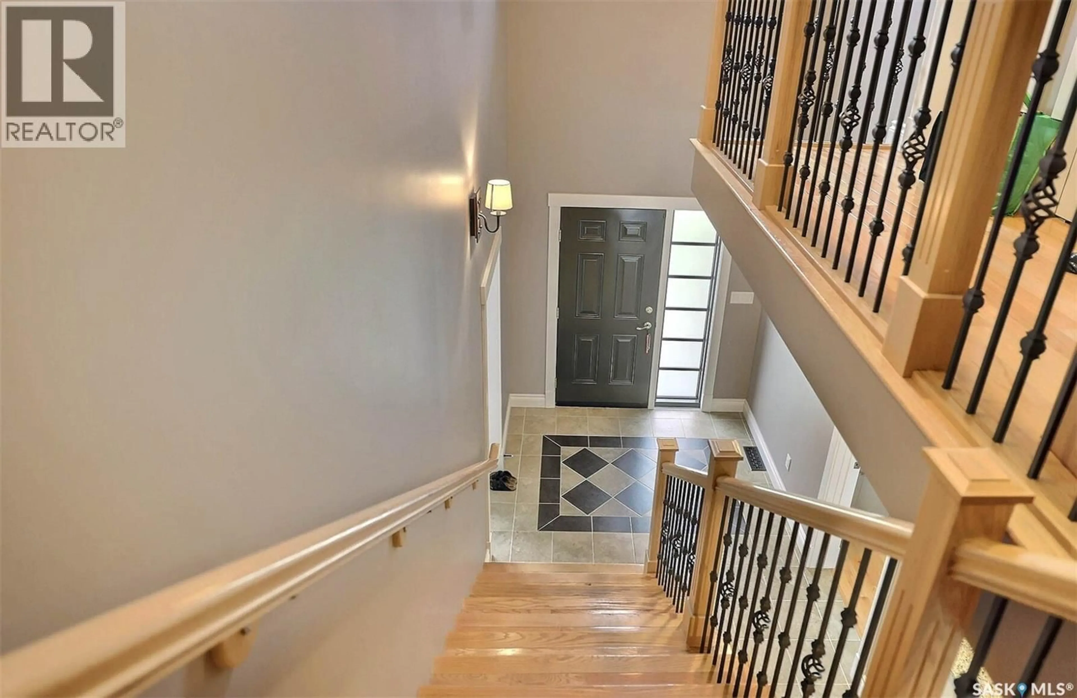12 YALE PLACE, White City, Saskatchewan S4L0C7
Contact us about this property
Highlights
Estimated valueThis is the price Wahi expects this property to sell for.
The calculation is powered by our Instant Home Value Estimate, which uses current market and property price trends to estimate your home’s value with a 90% accuracy rate.Not available
Price/Sqft$342/sqft
Monthly cost
Open Calculator
Description
Stunning custom built 2 Storey on quiet bay location in desirable White City. Designed and built by original owner Cognidyn Engineering and Design. Top materials and finishings throughout. Large front entrance leads to very spacious living room with separate dining area and soaring vaulted ceilings, fireplace feature wall, and oversized floor to ceiling windows on both ends allowing in an abundance of natural light and gleaming hardwood flooring. Oversized kitchen with island eating bar, custom tile flooring, loads of cabinets and stone countertops, built in sub-zero fridge and other top end appliances are included, large eating area all overlooking the massive back yard. Handy main floor den/office. Main floor laundry/mudroom and direct entry to the attached fully insulated and heated garage. 2nd level offers large primary suite with quaint built-in window benches, walk-in closet and huge master ensuite with oversized shower and separate soaker tub. 2 additional bedrooms are generously sized plus main bath. Bsmt is wide open for personalized future development. Massive pie lot with large rear deck. All appliances are included, central air. White City is very desirable established community 10mins from the city but offering all necessary services, schools, shopping, restaurant, parks and prairie greenspaces. Call for more information! (id:39198)
Property Details
Interior
Features
Main level Floor
Living room
13.3 x 23.5Kitchen
13.8 x 23.5Dining room
14 x 11.7Bedroom
11.1 x 11.1Property History
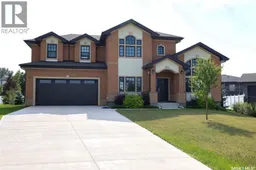 50
50
