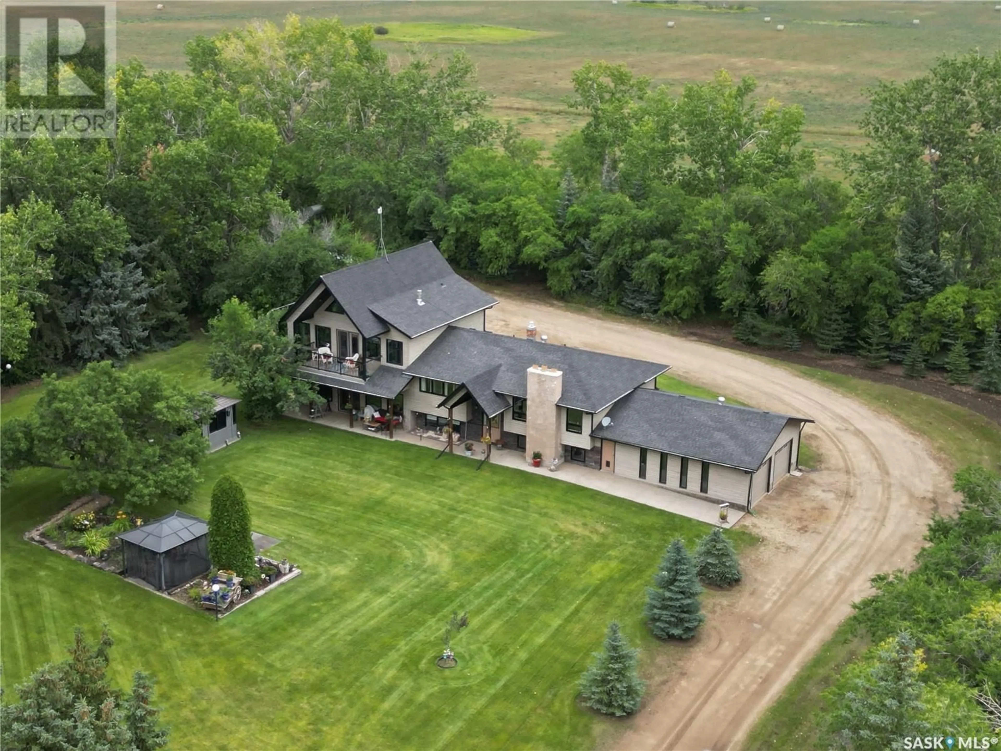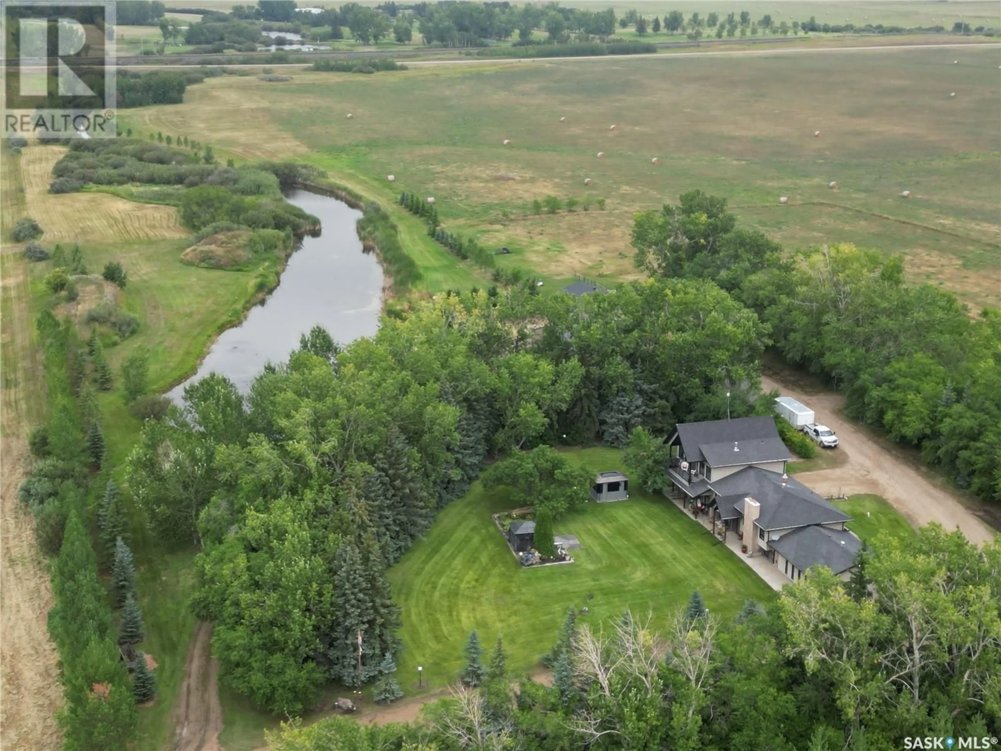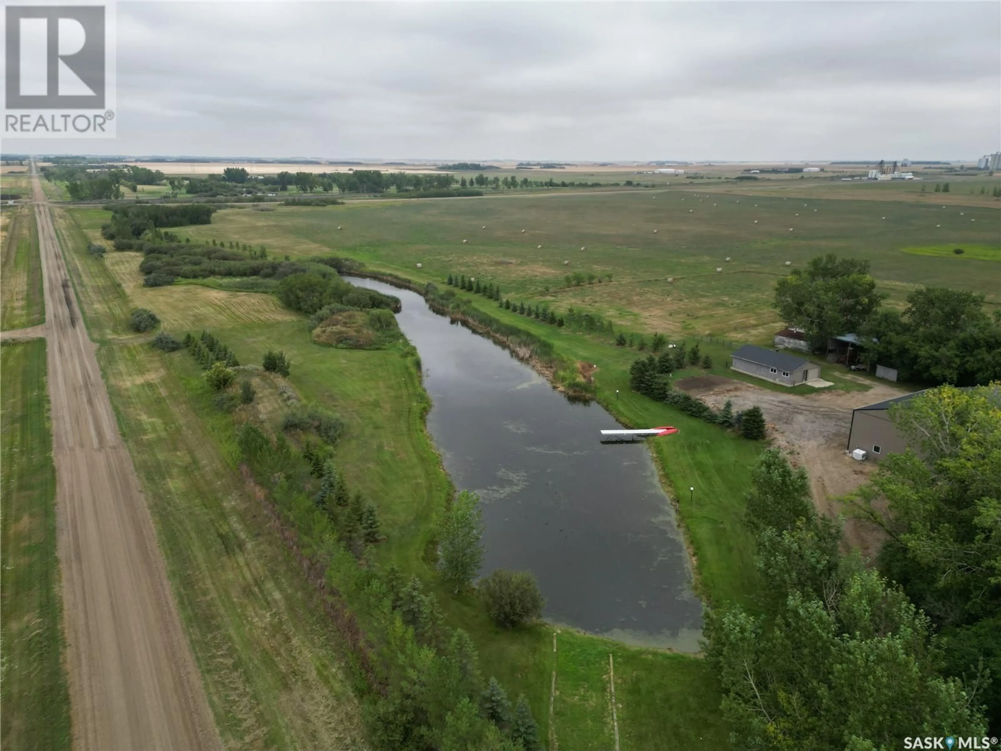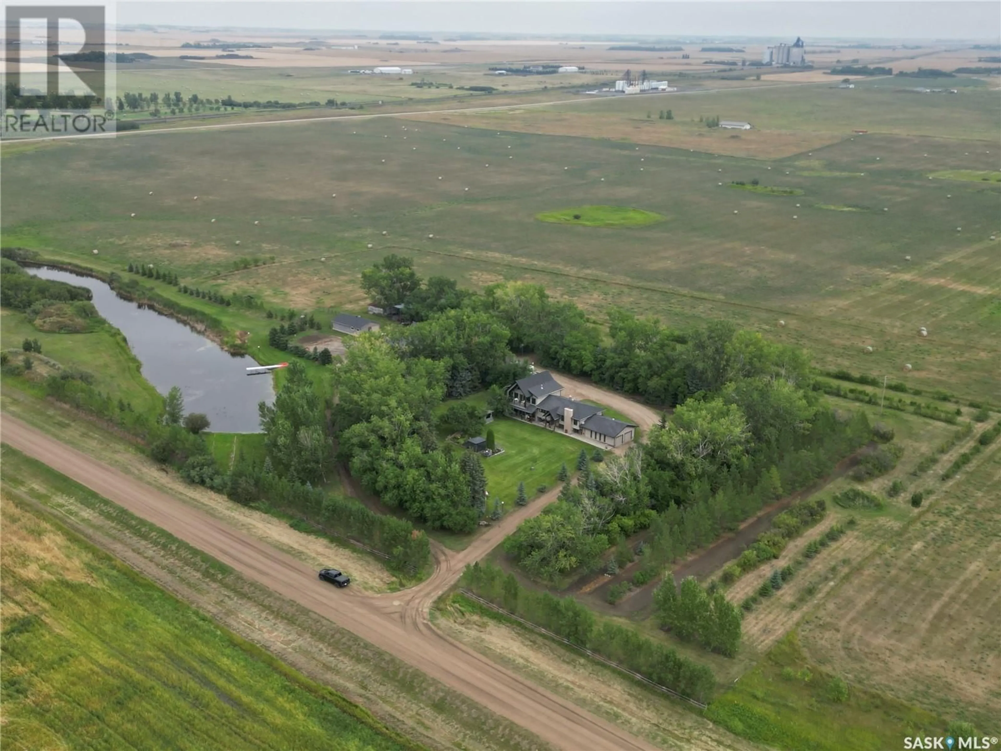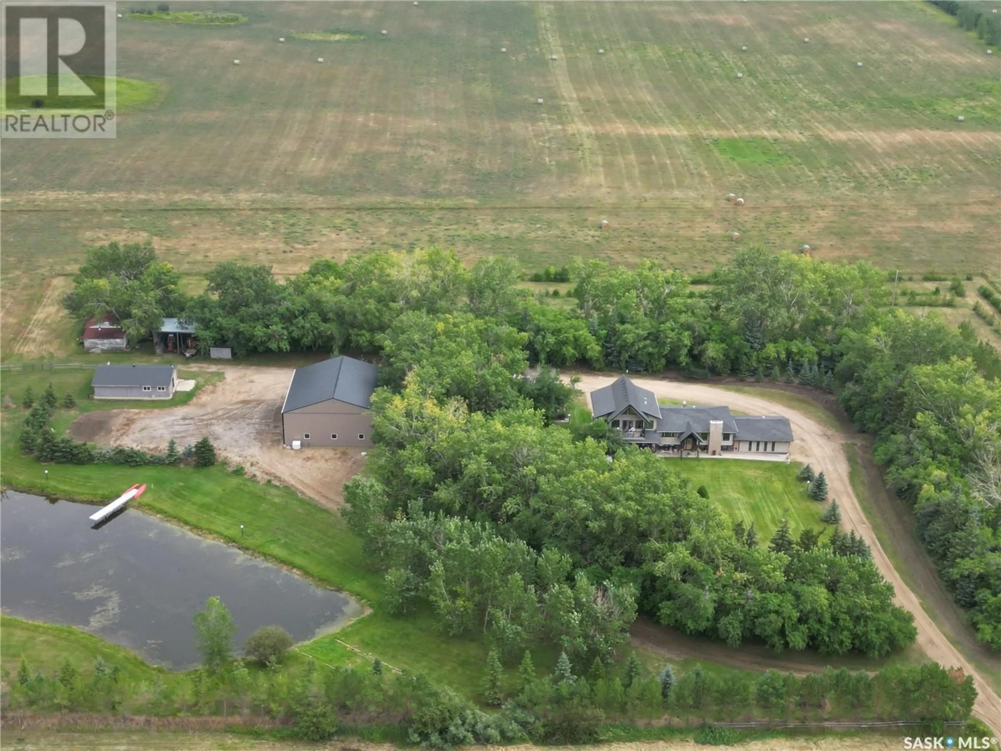RM OF EDENWOLD ACREAGE, Edenwold Rm No. 158, Saskatchewan S0G0E0
Contact us about this property
Highlights
Estimated ValueThis is the price Wahi expects this property to sell for.
The calculation is powered by our Instant Home Value Estimate, which uses current market and property price trends to estimate your home’s value with a 90% accuracy rate.Not available
Price/Sqft$563/sqft
Est. Mortgage$4,703/mo
Tax Amount (2024)$3,872/yr
Days On Market25 days
Description
The Acreage you always wanted! Big and Beautiful, full of charm and character! This custom modified bilevel has around 3,000 SQFT of living space that was designed for enjoying life to it's fullest. This home includes 4 bedrooms and 3 bathrooms with an open concept design on the main level, absolutely perfect for entertaining. The second floor master bedroom is a massive area and features a 5 piece en-suite and large walk-in closet. The master bedroom also boasts a balcony that over looks a yard that is second to none. The basement has 2 bedrooms, 4 piece bathroom, family and games room. There are 2 double attached garages, one with direct entry and both heated. There are 2 major outbuildings that include a 52 X 56 SQFT shop that has three 14 FT doors perfect for equipment and a barn that would be great for some livestock. The park like yard is comparable to having your own provincial park which includes a well treed shelterbelt and a water feature that can only be described as amazing. Its like having you own river, great for kayaking and canoeing. This property is ideal for incorporating business and pleasure with it's family orientated home, huge shop and two garages. Don't miss out on this limited time offer! Please book your viewing today! (id:39198)
Property Details
Interior
Features
Basement Floor
4pc Bathroom
10.9 x 4.11Other
11.6 x 10.3Family room
12.6 x 11.5Other
16.9 x 10.5Property History
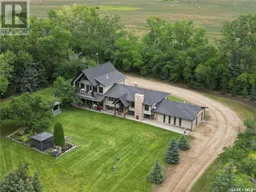 31
31
