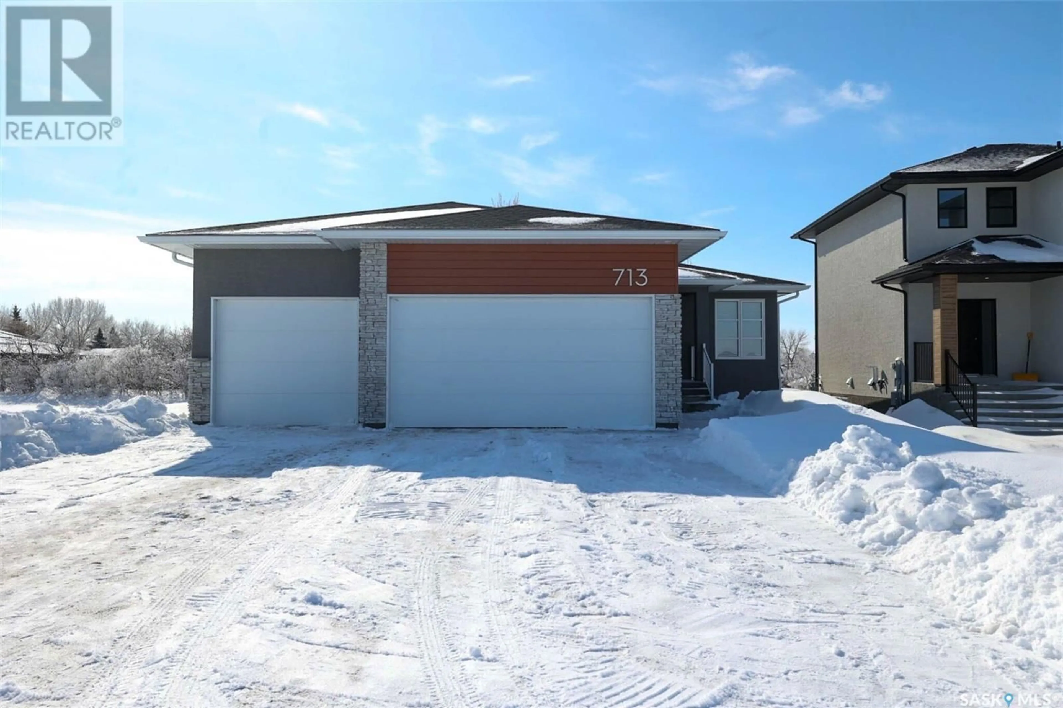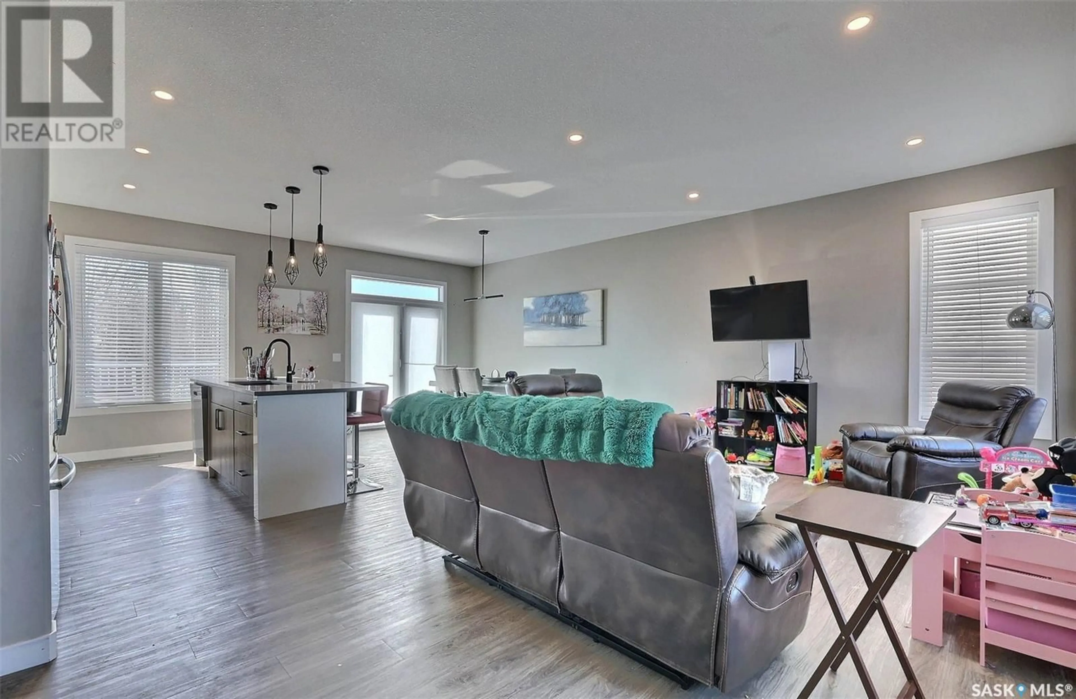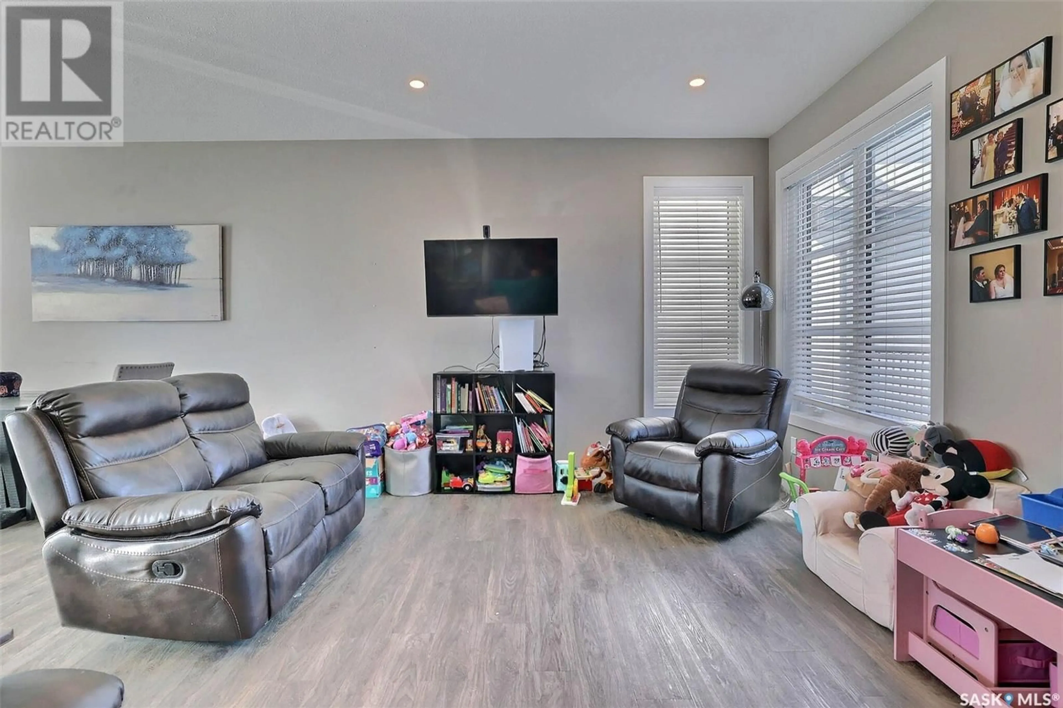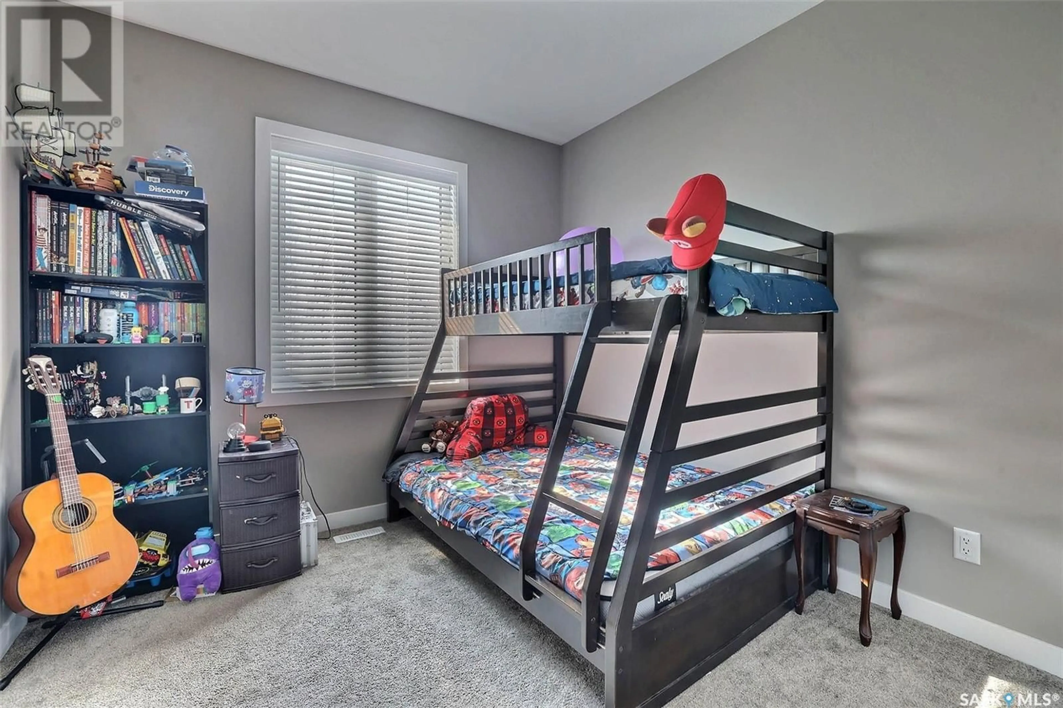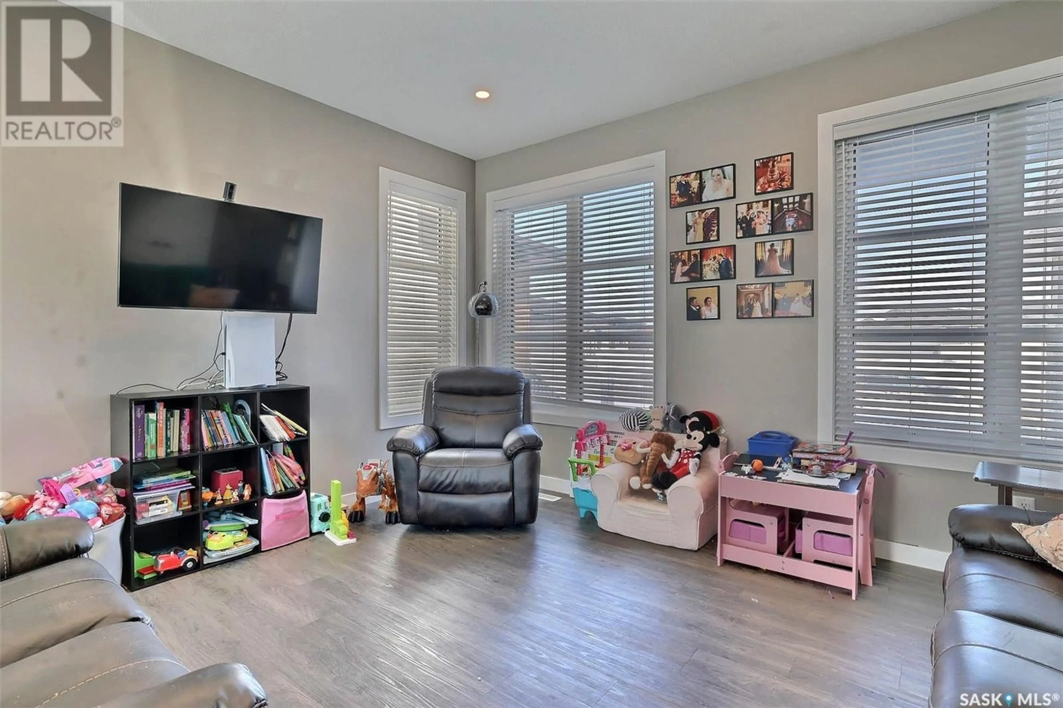713 3RD AVENUE, Pilot Butte, Saskatchewan S0G3Z0
Contact us about this property
Highlights
Estimated ValueThis is the price Wahi expects this property to sell for.
The calculation is powered by our Instant Home Value Estimate, which uses current market and property price trends to estimate your home’s value with a 90% accuracy rate.Not available
Price/Sqft$422/sqft
Est. Mortgage$2,357/mo
Tax Amount (2024)$3,807/yr
Days On Market27 days
Description
Welcome to this beautifully crafted modern home in the charming community of Pilot Butte. Built in 2019, this move-in ready residence offers 1,300 square feet of thoughtfully designed living space, perfect for families seeking contemporary comfort and convenience. The home features three well-appointed bedrooms, including a spacious primary bedroom, complemented by two full bathrooms. The main living areas showcase an open-concept design that maximizes both space and natural light, creating an inviting atmosphere for daily living and entertaining. Located in a peaceful neighborhood, this property benefits from its proximity to local amenities. A short stroll brings you to the serene Hillside Park, ideal for outdoor recreation and family activities. The nearby Market ensures convenient access to daily necessities, adding to the area's appeal for busy households. Not to be overlooked, the vast unfinished basement in this home presents a blank canvas ready to fulfill any creative vision—be it a home cinema, a playful area for kids, or simply extra storage. With recent construction, this home not only meets modern building standards but also incorporates energy-efficient features that ensure comfort throughout the changing seasons. The craftsmanship is apparent, with meticulous attention to detail and the use of high-quality materials throughout. This turnkey property offers the perfect blend of modern comfort, strategic location, and future potential, making it an excellent choice for those seeking a contemporary home in a growing community. (id:39198)
Property Details
Interior
Features
Main level Floor
Living room
13.6 x 16Foyer
11.4 x 6Dining room
10.6 x 8.1Primary Bedroom
11 x 13.4Property History
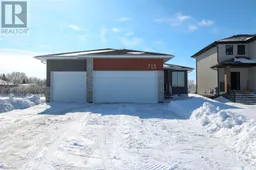 22
22
