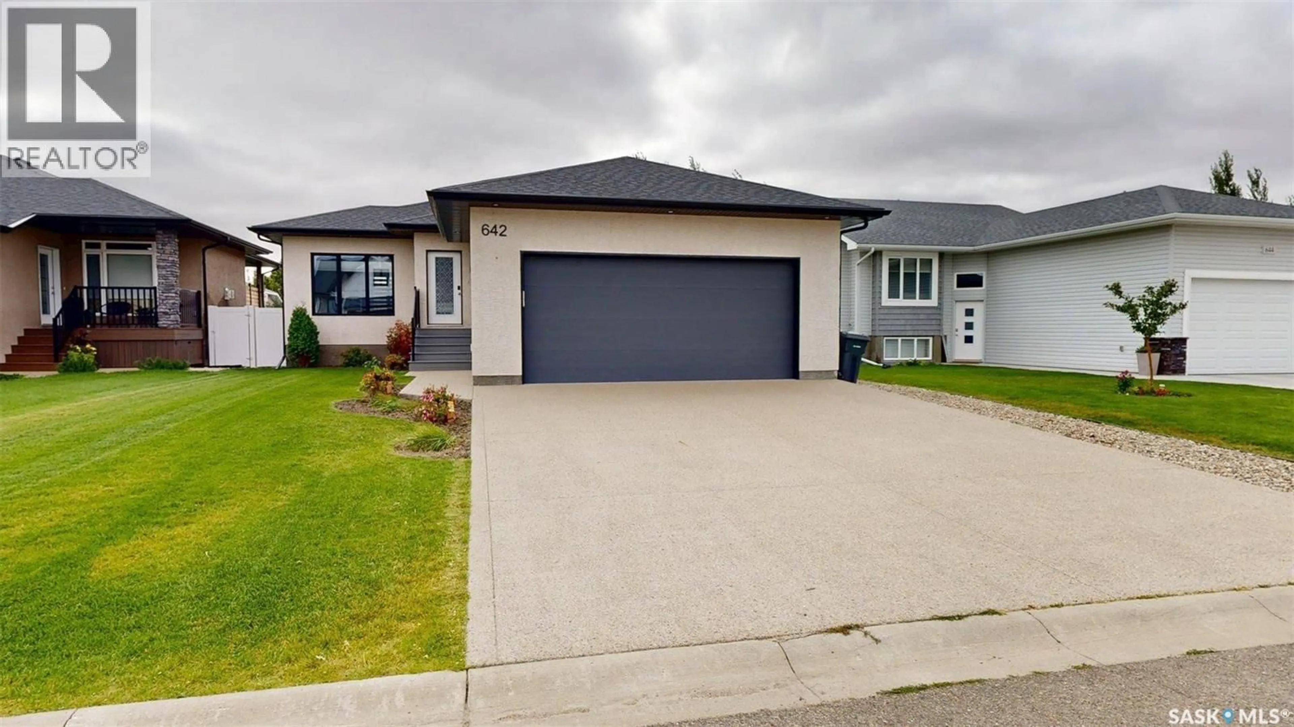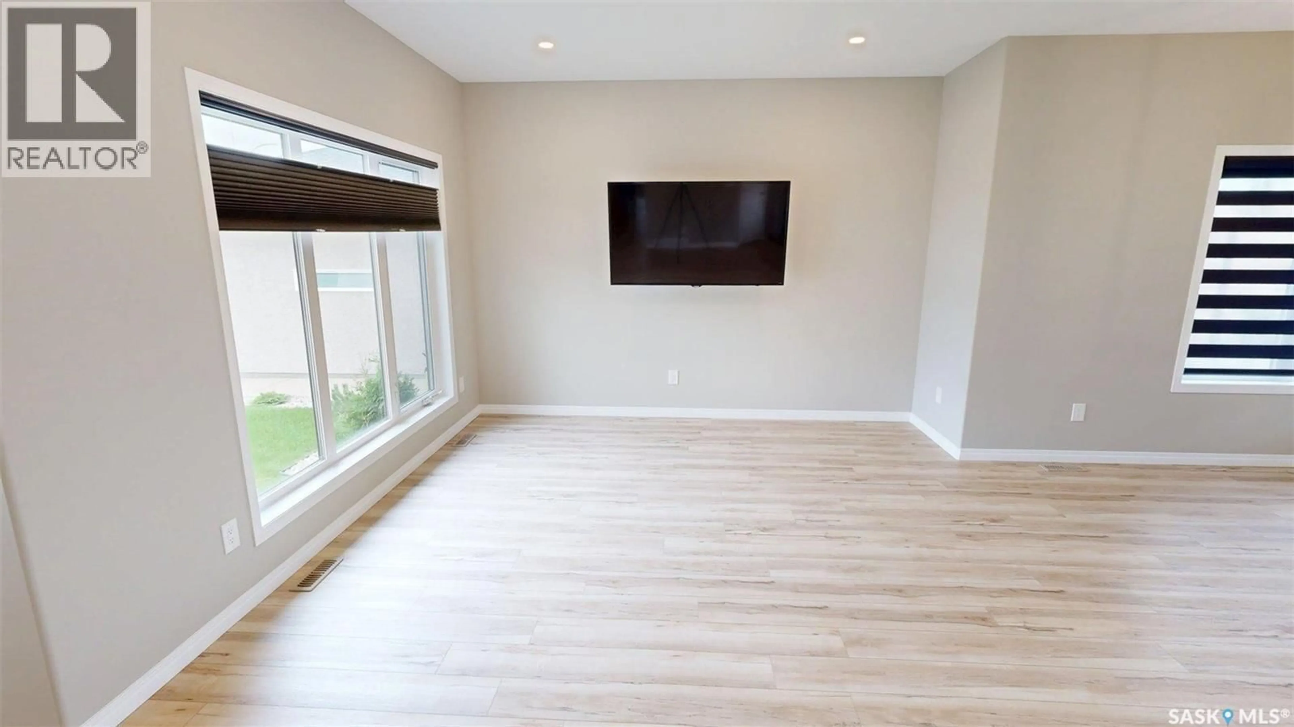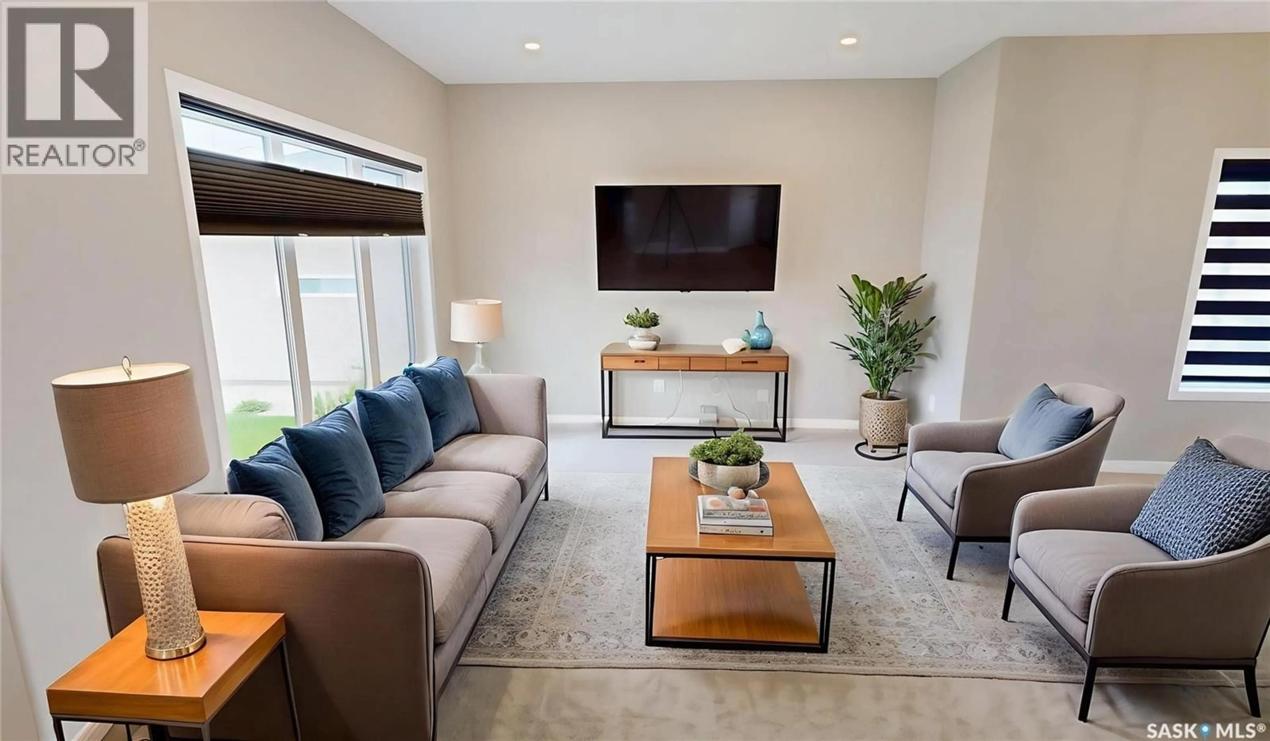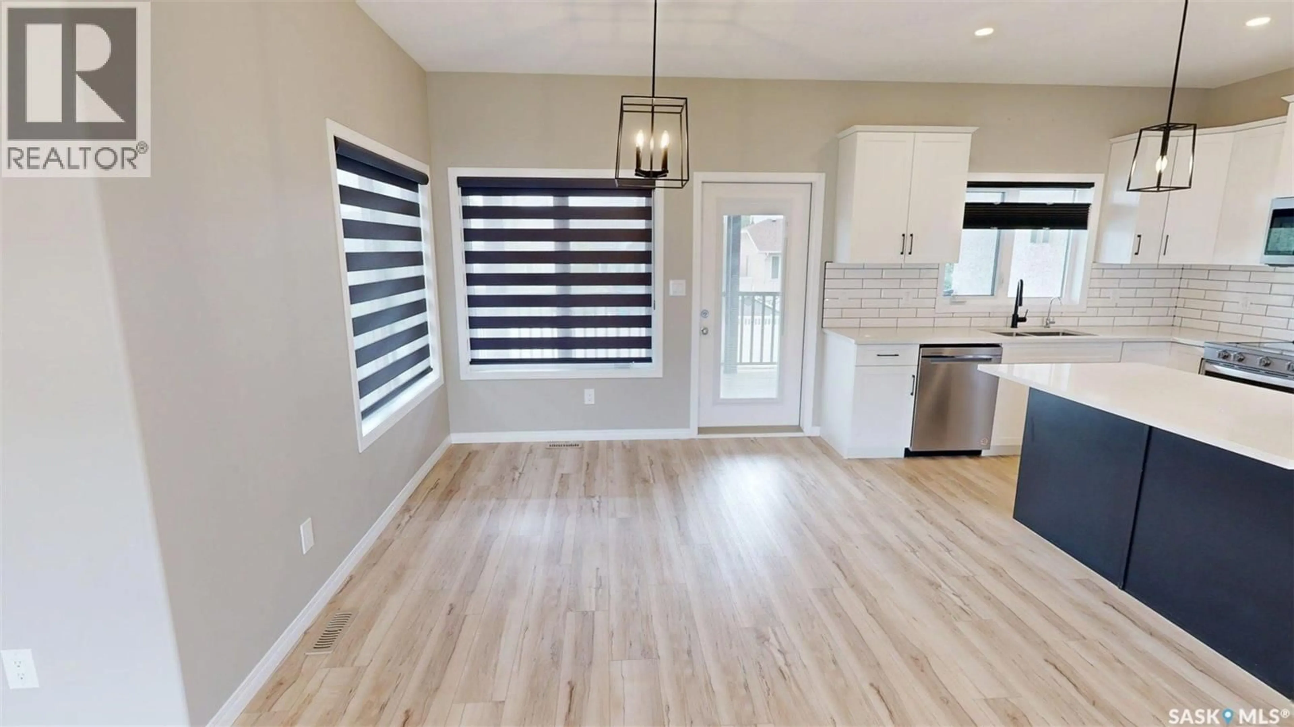642 ASPEN CRESCENT, Pilot Butte, Saskatchewan S0G3Z0
Contact us about this property
Highlights
Estimated valueThis is the price Wahi expects this property to sell for.
The calculation is powered by our Instant Home Value Estimate, which uses current market and property price trends to estimate your home’s value with a 90% accuracy rate.Not available
Price/Sqft$501/sqft
Monthly cost
Open Calculator
Description
Welcome to this 2021 raised bungalow offering 1,245 sq. ft. of bright and functional living space. The main floor features an open layout with 9 ft. ceilings, a kitchen with island, quartz countertops, stylish two-tone soft-close cabinetry, and a large pantry. Vinyl plank flooring extends throughout the home, adding durability and modern appeal. The main level includes three bedrooms and two bathrooms, while the fully finished basement nearly doubles the living space with two additional bedrooms, a large rec room, ample storage, and a finished utility room. Exterior highlights include a 22 x 10 covered composite deck with gas barbecue hook-up, a spacious yard enclosed by PVC fencing, underground sprinklers, and an exposed aggregate driveway. The 24 x 24 insulated, dry-walled garage features an in-floor drain connected to the sewer system for convenience. Located on a quiet, family-oriented crescent, this property is close to schools, walking/biking/quad trails, and recreation facilities, all while benefiting from affordable taxes. (id:39198)
Property Details
Interior
Features
Main level Floor
Bedroom
11' x 14' 1"Bedroom
9' 11" x 9' 7"Bedroom
9'11" x 9' 7"Property History
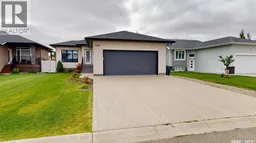 29
29
