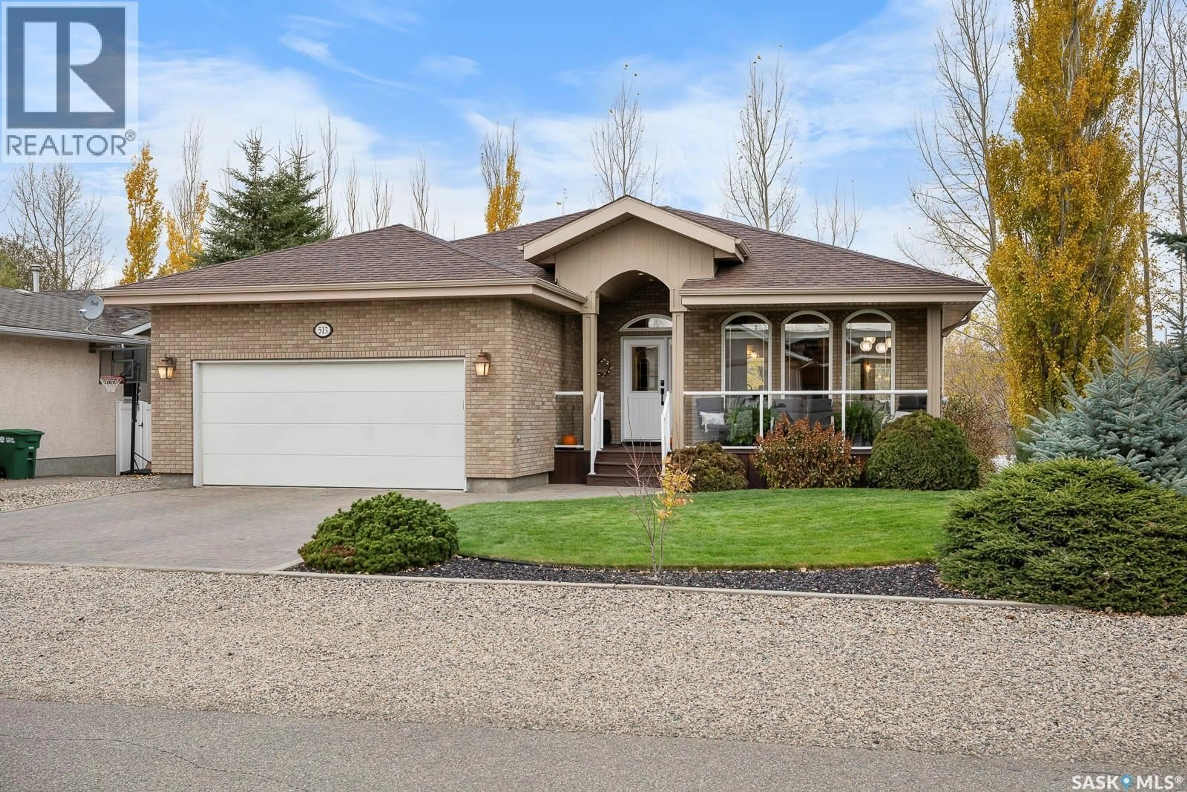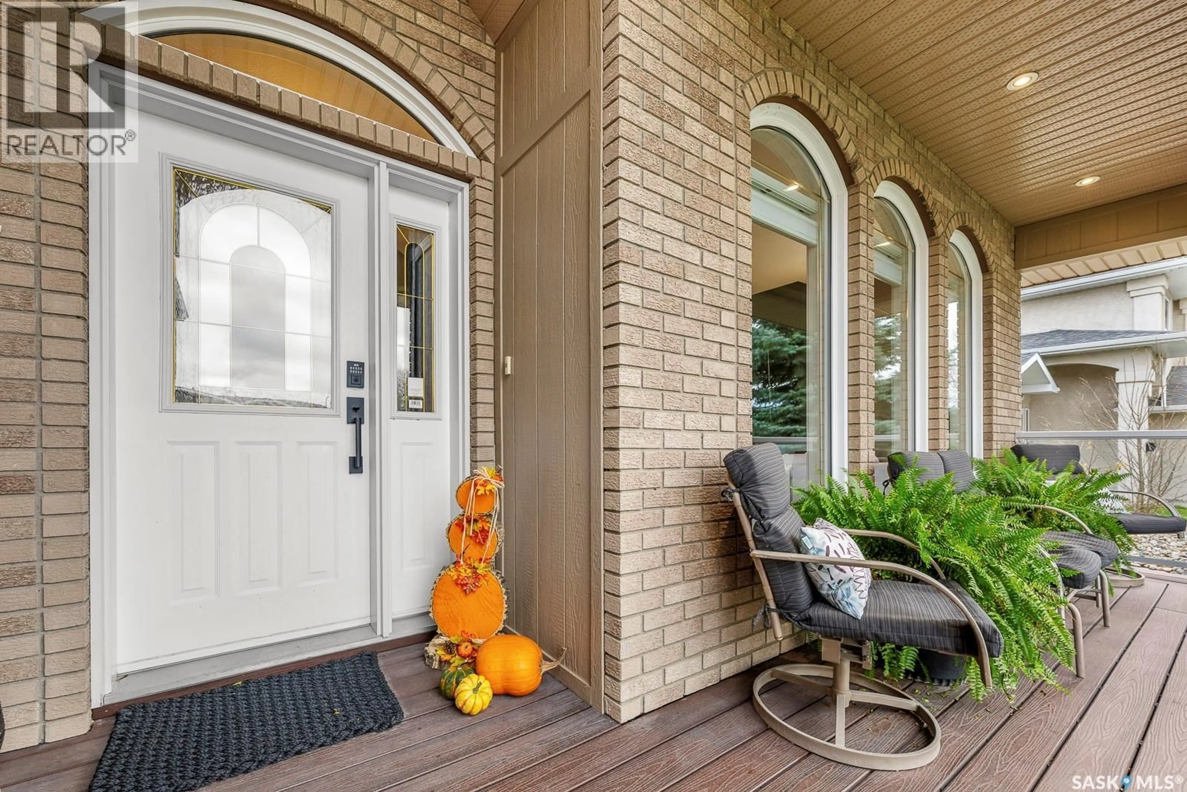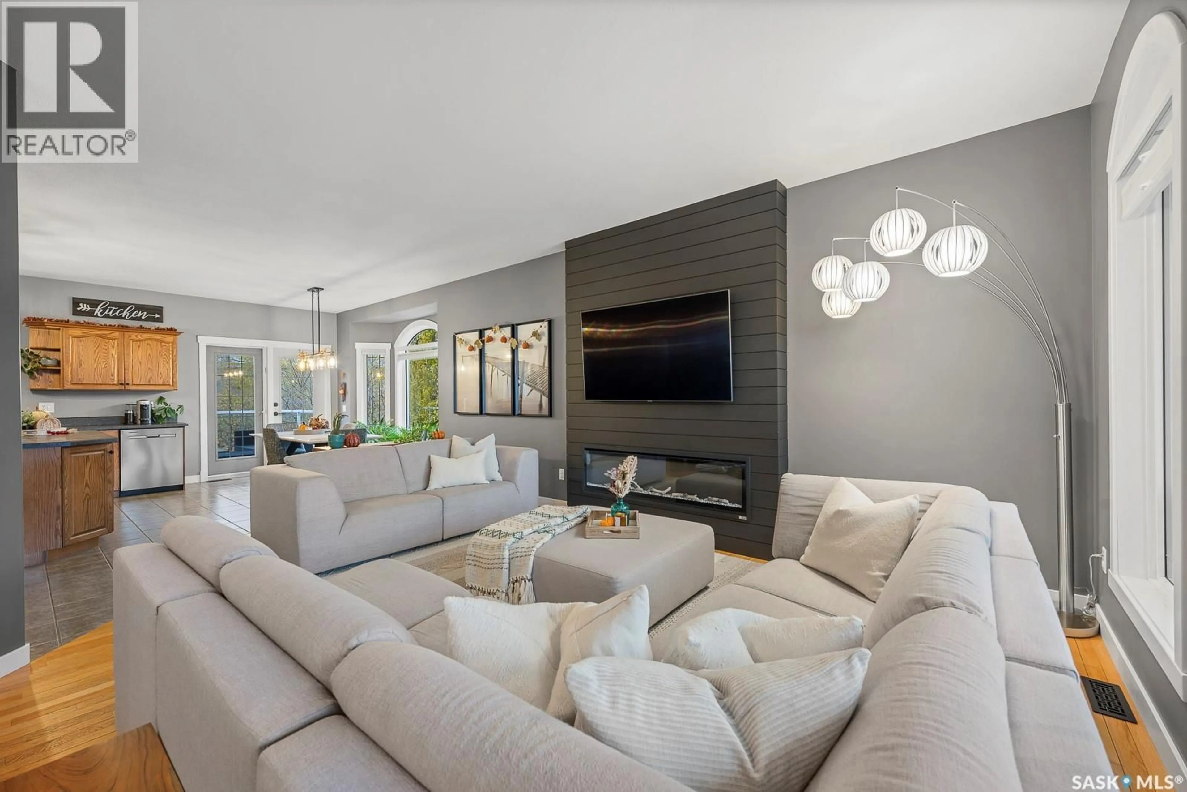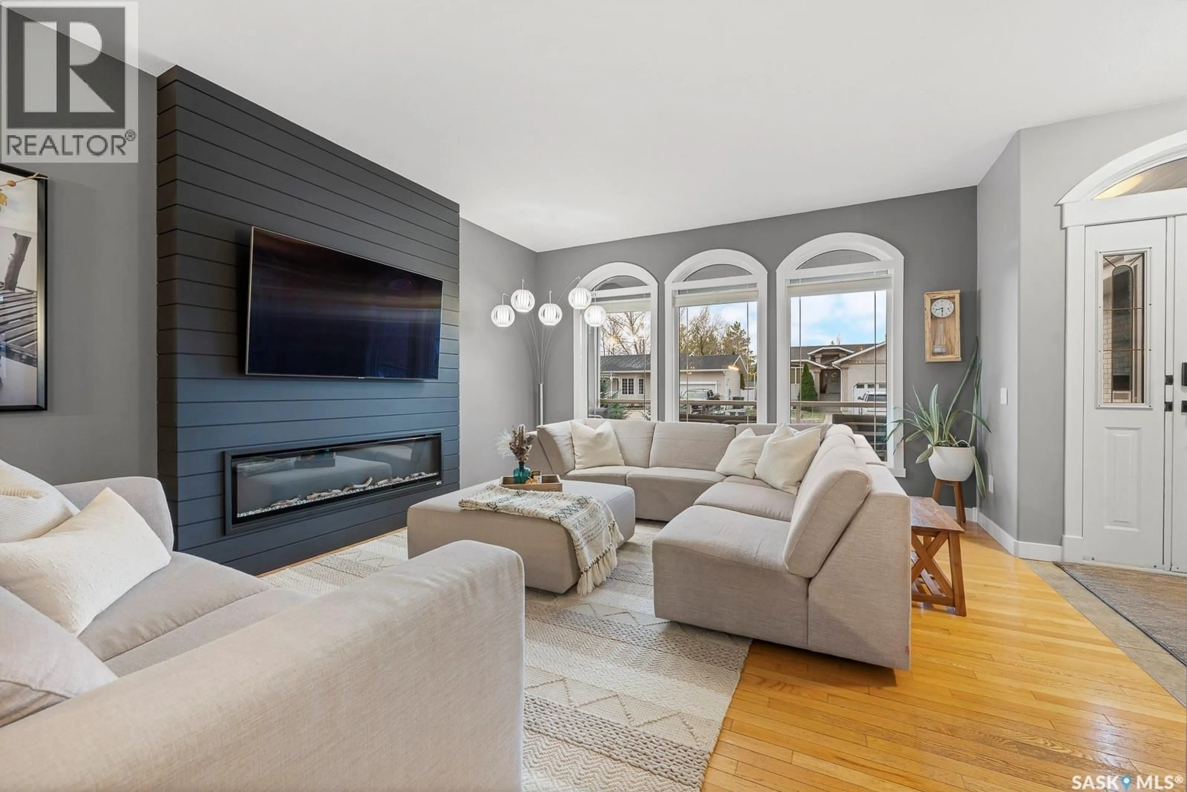513 MEADOW ROAD, Pilot Butte, Saskatchewan S0G3Z0
Contact us about this property
Highlights
Estimated valueThis is the price Wahi expects this property to sell for.
The calculation is powered by our Instant Home Value Estimate, which uses current market and property price trends to estimate your home’s value with a 90% accuracy rate.Not available
Price/Sqft$425/sqft
Monthly cost
Open Calculator
Description
Welcome home to this 1,376 sq ft walkout bungalow in Pilot Butte. This 4-bedroom, 3-bath home offers a balance of comfort, style, and a serene setting. The open-concept main floor is bright and welcoming, featuring a kitchen that flows into the dining and living areas. Step out from the kitchen onto the new deck with a natural gas hookup. The primary bedroom has vaulted ceilings and an ensuite with heated floors and a custom walk-in shower. A second bedroom, full bath, and main floor laundry complete this level. The spacious walkout basement offers large windows, a cozy gas fireplace, and two additional bedrooms with a full bathroom. The covered lower patio overlooks the landscaped backyard, mature trees, and pond with an environmental reserve backdrop. Highlights include a heated double garage, exterior RV parking, a private well, and a covered south-facing front porch. Convenient access to Highways 1 and 46 provides a quick and easy commute to Regina. Recent updates: Garage heater (2015), HRV (2015), Eavestroughs (2015), Central air (2015), Shingles (2017), Kitchen appliances (2020), Water heater (2020), Ensuite (2022), Washer/dryer (2025), Back deck (2025). Located on a quiet street with no thru traffic and within walking distance to Pilot Butte School, this home is move-in ready and waiting to welcome you. As per the Seller’s direction, all offers will be presented on 11/03/2025 5:00PM. (id:39198)
Property Details
Interior
Features
Main level Floor
Living room
13' x 13'Dining room
12' x 11'Kitchen
11' x 11'Bedroom
10' x 10'Property History
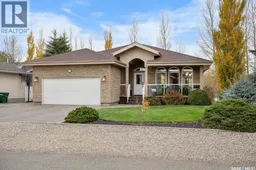 48
48
