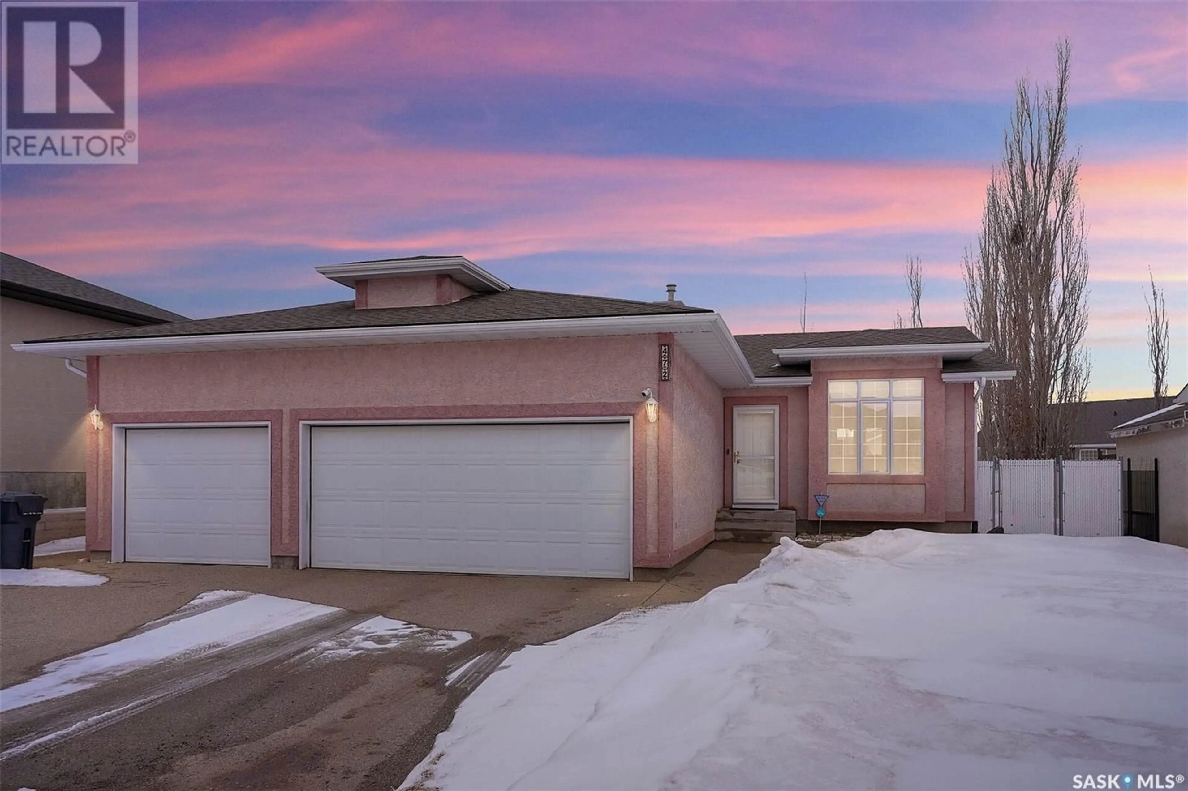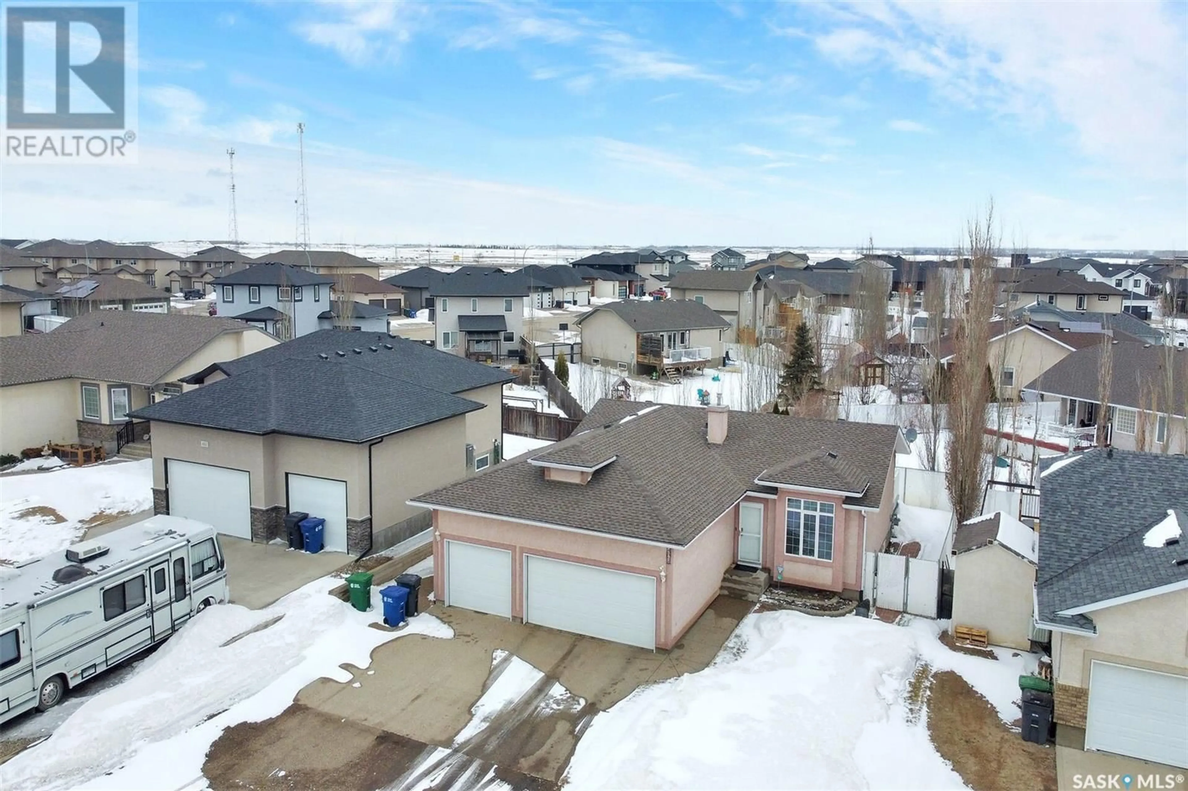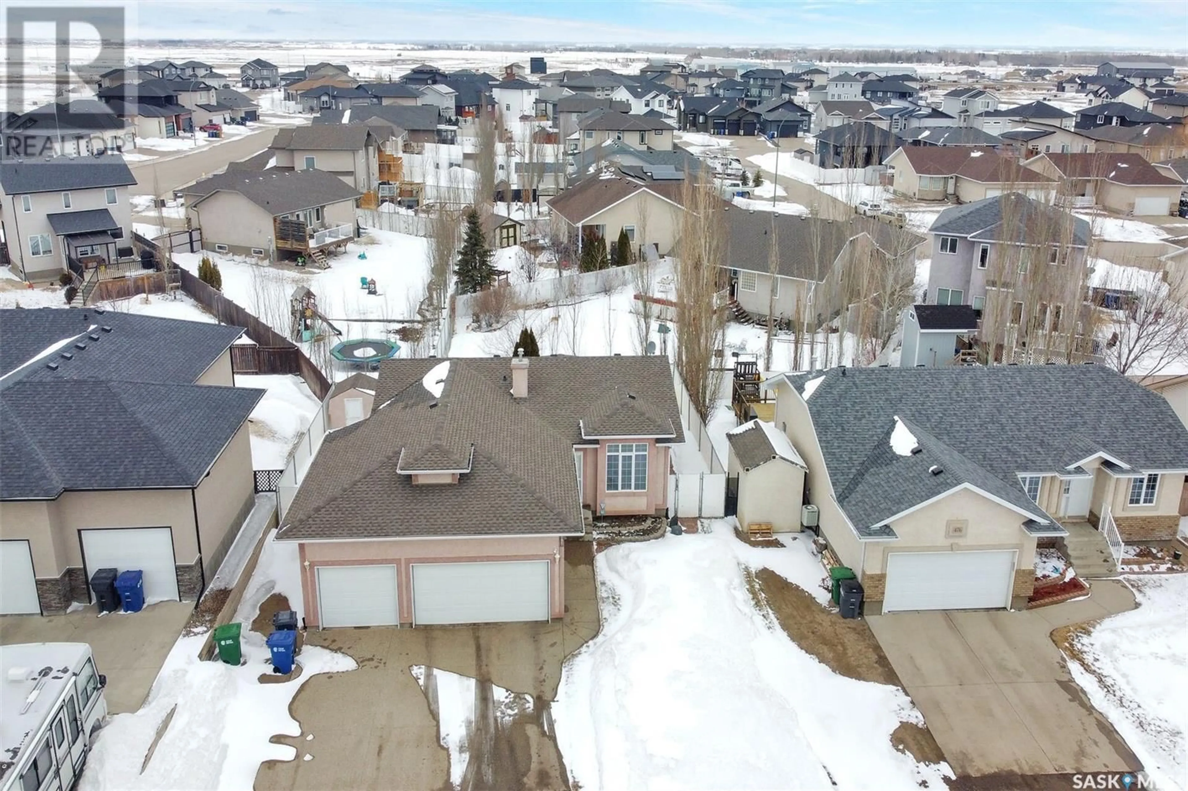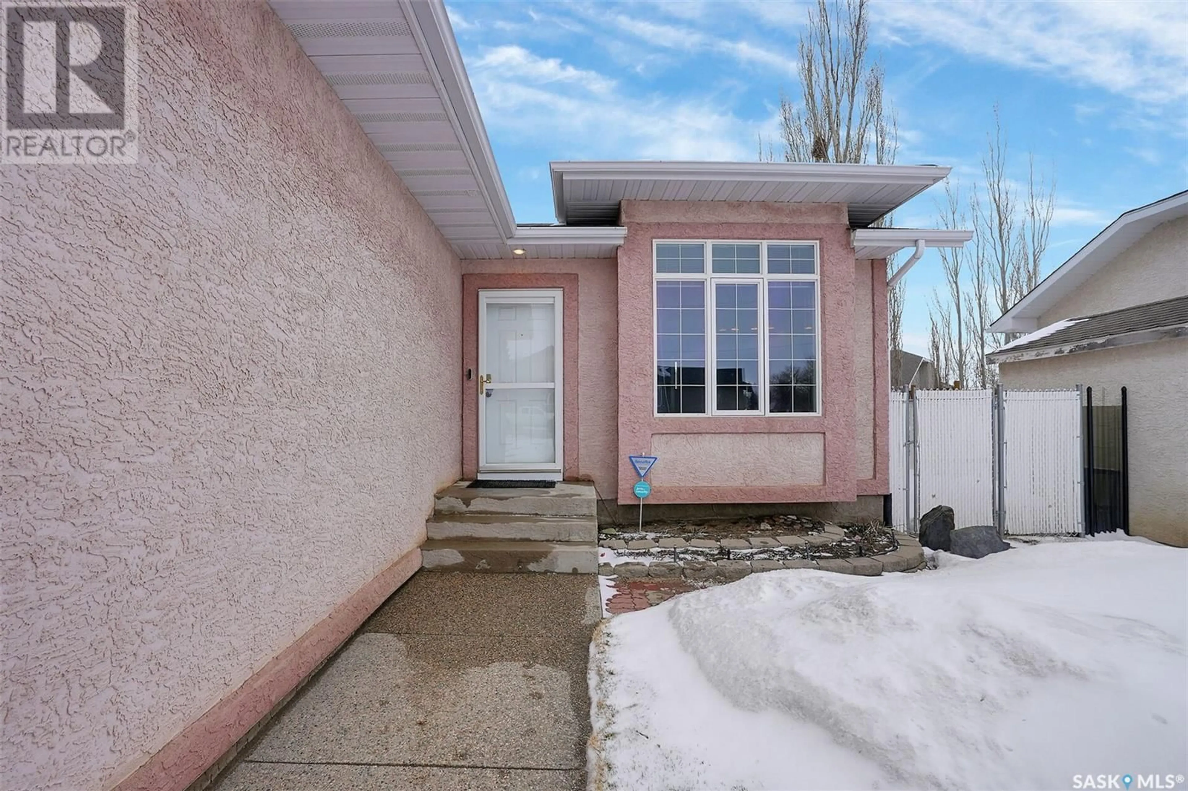472 5th AVENUE, Pilot Butte, Saskatchewan S0G3Z0
Contact us about this property
Highlights
Estimated ValueThis is the price Wahi expects this property to sell for.
The calculation is powered by our Instant Home Value Estimate, which uses current market and property price trends to estimate your home’s value with a 90% accuracy rate.Not available
Price/Sqft$326/sqft
Est. Mortgage$1,760/mo
Tax Amount ()-
Days On Market4 days
Description
Welcome to 472 5th Ave in Pilot Butte. This Varsity-built, move-in-ready bungalow has been lovingly maintained by original owners. Located in the family-friendly town of Pilot Butte—just 10 minutes from Regina—this home is must-see. The open-concept kitchen/dining & family room areas create a bright and inviting space, perfect space to call your own. The main level features three generously sized bedrooms, including a private 3-piece ensuite, main floor laundry & a 4 pc bathroom. The basement, open and ready for your future vision! A rare find, the attached triple-car heated garage provides ample space for vehicles and storage, also includes a handy utility sink. Step outside to a good-sized deck featuring a natural gas BBQ outlet. Mature yard filled with lush perennials and trees, PLUS original well, still functional and used on the yard. Completely this yard is a fence, lower patio area & maintenance free shed. Pilot Butte is a vibrant community with an excellent school just a block away, a community rink, ball diamonds, a community hall, restaurants & so much more! Experience the best of small-town living with easy access to city amenities. Don’t miss out on this incredible home—contact your local Realtor® today to schedule a viewing! (id:39198)
Property Details
Interior
Features
Main level Floor
Living room
14'6" x 11'Kitchen
16'6 x 9'4Dining room
14'6 x 9'Bedroom
12' x 11'8"Property History
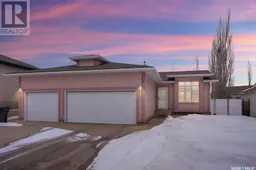 37
37
