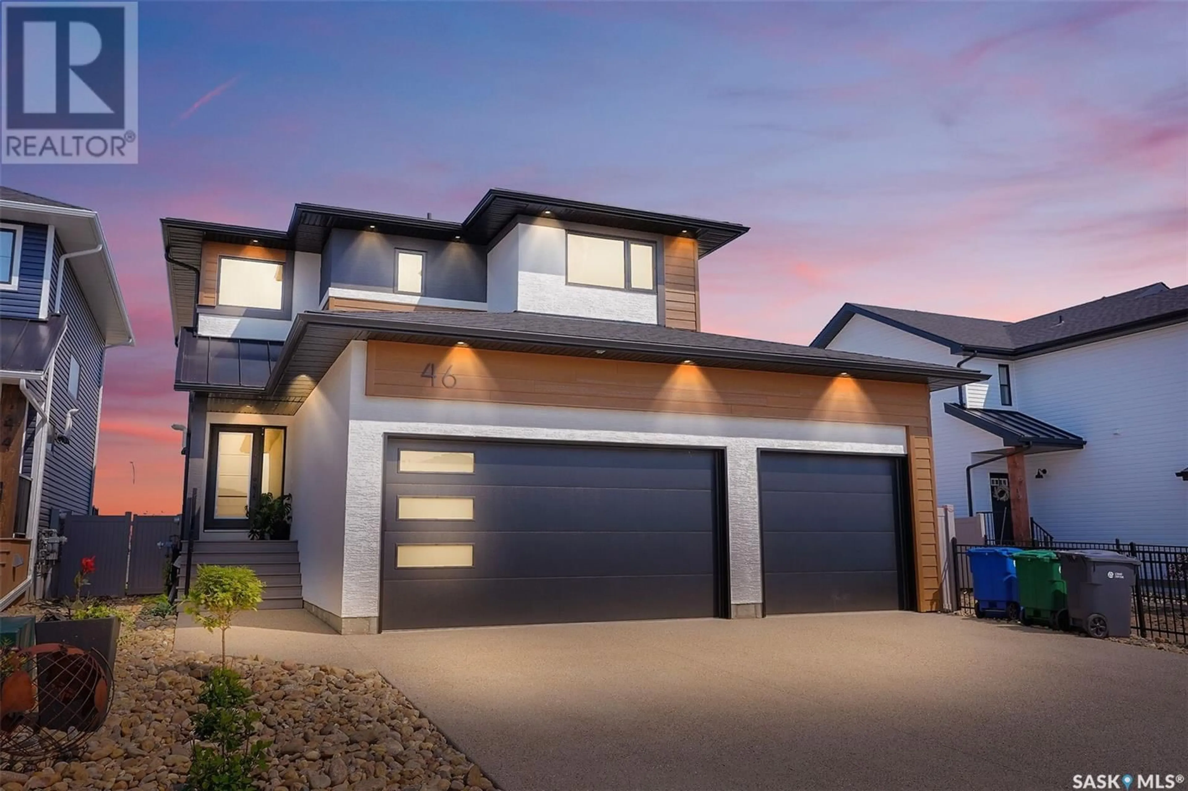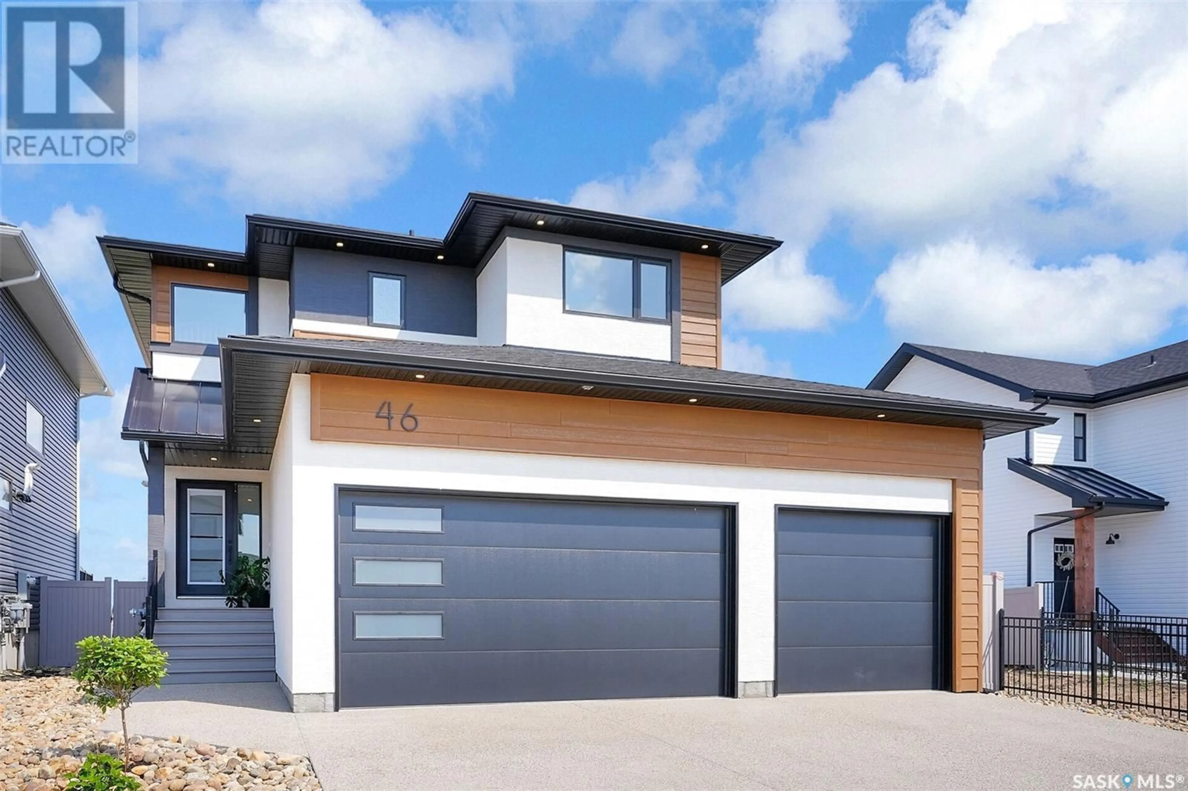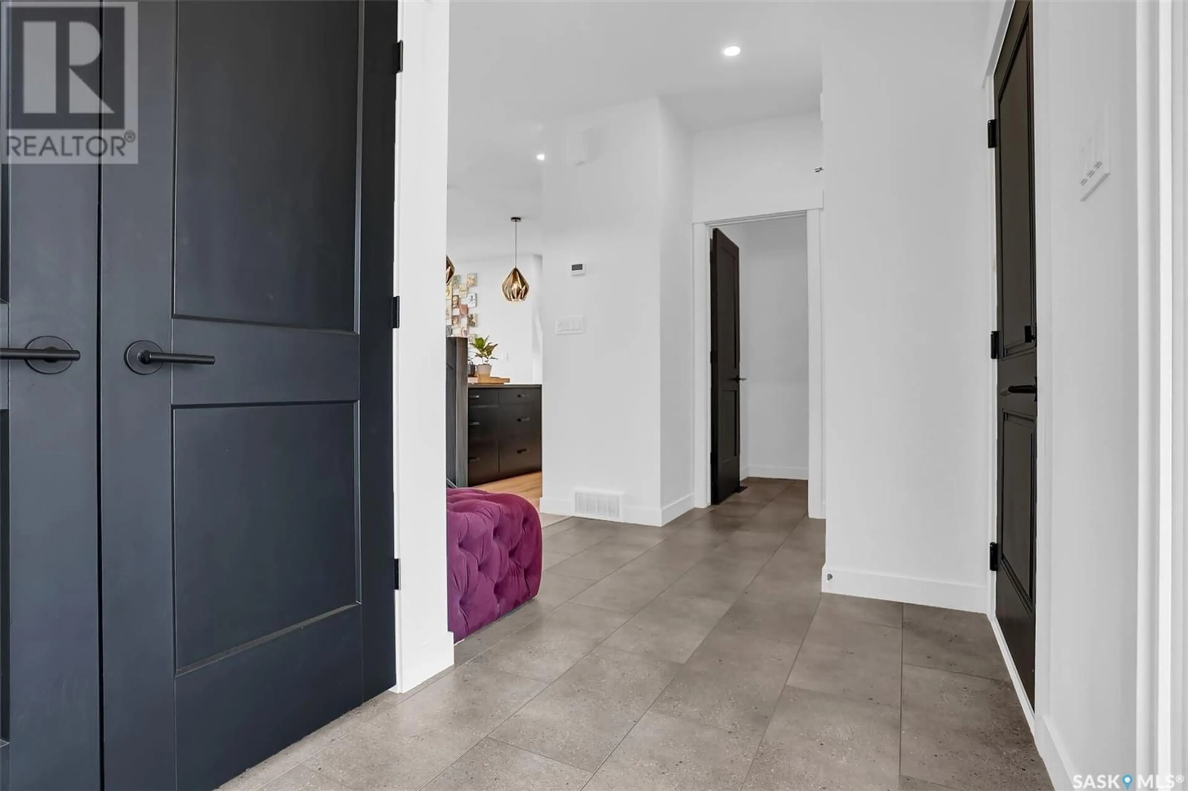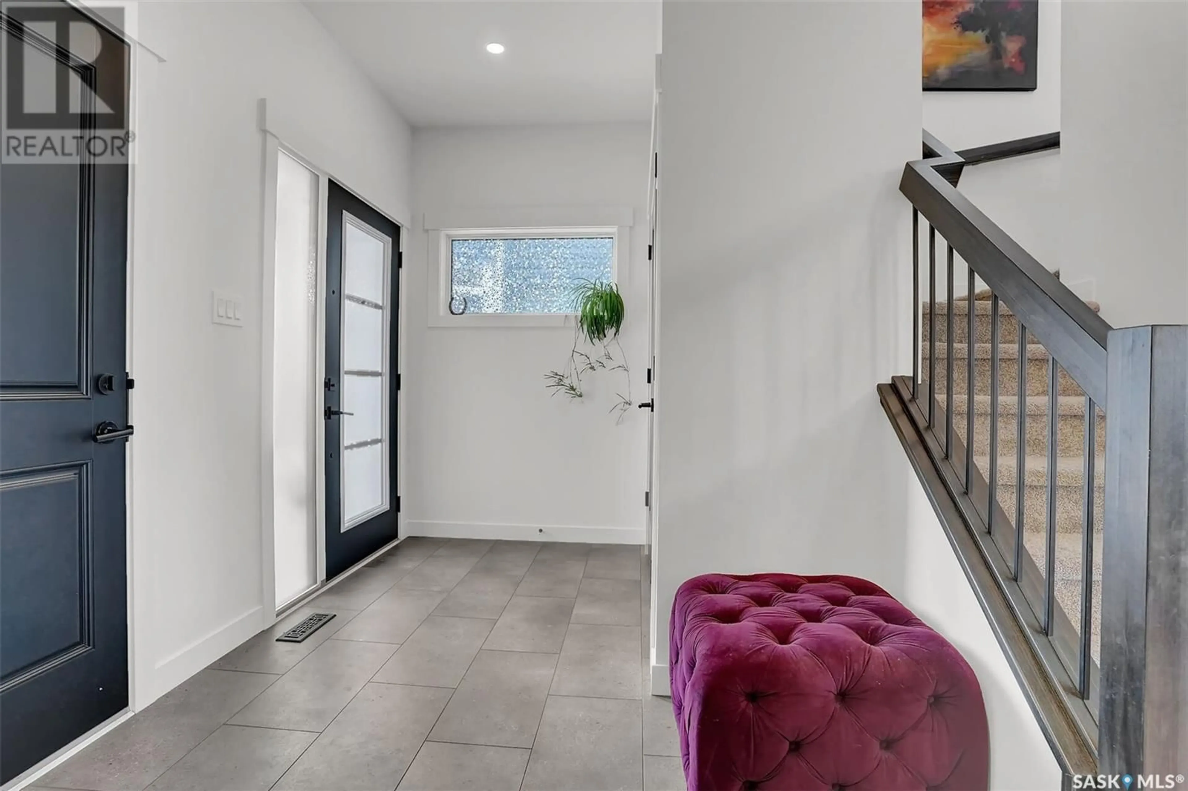46 MACKENZIE CRESCENT, Pilot Butte, Saskatchewan S0G3Z0
Contact us about this property
Highlights
Estimated ValueThis is the price Wahi expects this property to sell for.
The calculation is powered by our Instant Home Value Estimate, which uses current market and property price trends to estimate your home’s value with a 90% accuracy rate.Not available
Price/Sqft$351/sqft
Est. Mortgage$2,791/mo
Tax Amount (2025)$4,209/yr
Days On Market9 days
Description
Beautifully designed 1,851 sq ft two storey home located in the family-friendly neighbourhood of Discovery Ridge, in the vibrant and peaceful community of Pilot Butte, SK. Offering 3 spacious bedrooms, 3 modern bathrooms, second-floor laundry, and a triple attached garage, this home seamlessly blends style and functionality. From the moment you step inside, the bright white walls and abundance of windows fill the home with natural light, while striking black interior doors add a bold, contemporary touch. The main floor features an open-concept layout with light-toned laminate flooring throughout. The kitchen is a true standout, showcasing quartz countertops, stunning black tile backsplash, striking black lower cabinetry and elegant oak upper cabinetry, a large island, stainless steel appliances, and a generous pantry. The dining area features a striking black light fixture with access to the backyard. In the living room, enjoy cozy evenings by the electric fireplace with a sleek tiled surround. A convenient 2-piece powder room is located just off the main entry, near the garage access. Upstairs, you'll find three bedrooms, including the spacious primary suite, complete with a walk-in closet and a luxurious 5-piece ensuite featuring double sinks, a dedicated makeup vanity, separate tub and shower, and a private water closet. A second full bathroom and a laundry room complete the upper level. The basement is undeveloped but ready for development, with potential for two additional bedrooms, a family room, a fourth bathroom, and a mechanical/storage area. Outside, the landscaped yard features lush grass, a concrete patio, screw piles ready for a future deck, and mostly completed fencing. The triple garage is also prepped for an overhead rear door, providing optional access to the backyard. This move-in-ready home offers show-home quality finishes throughout and is ready to welcome its next owners. Contact your real estate agent today to book your showing. (id:39198)
Property Details
Interior
Features
Main level Floor
Foyer
5 x 8Living room
13.6 x 12.6Kitchen
12.8 x 10.6Dining room
11.2 x 11.4Property History
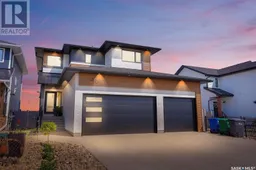 47
47
