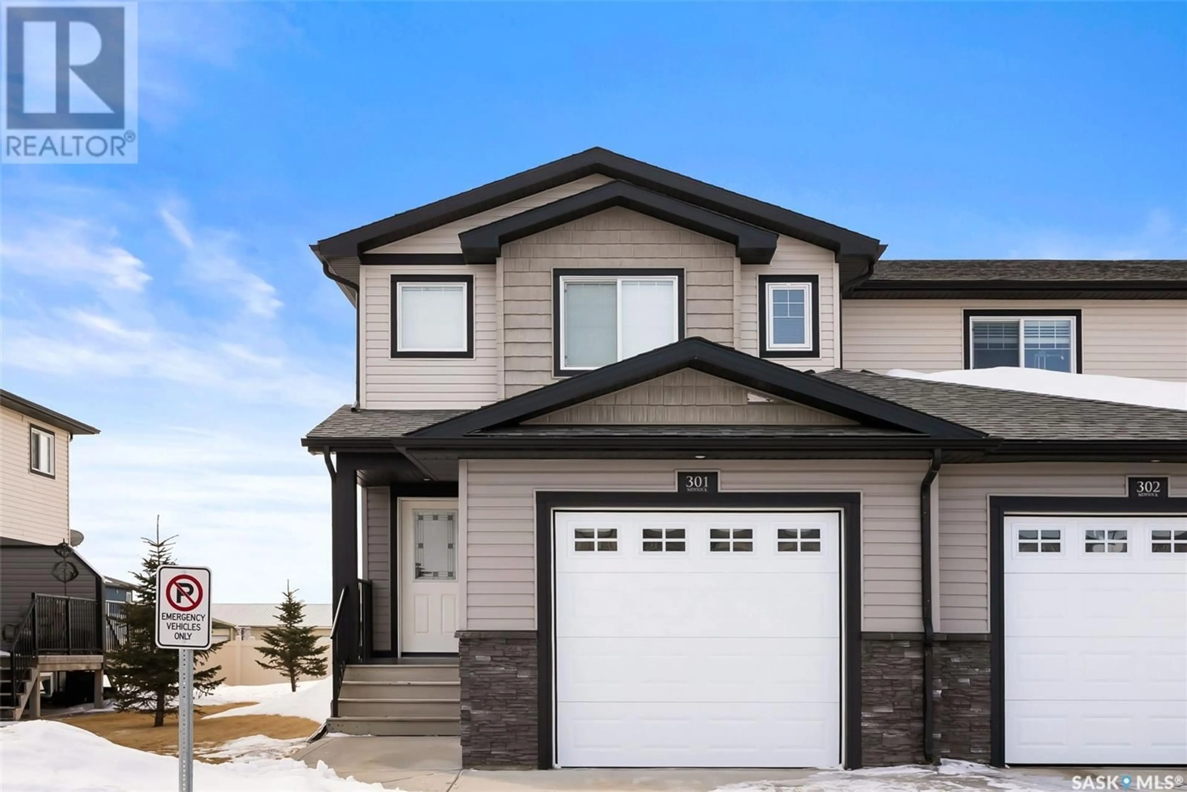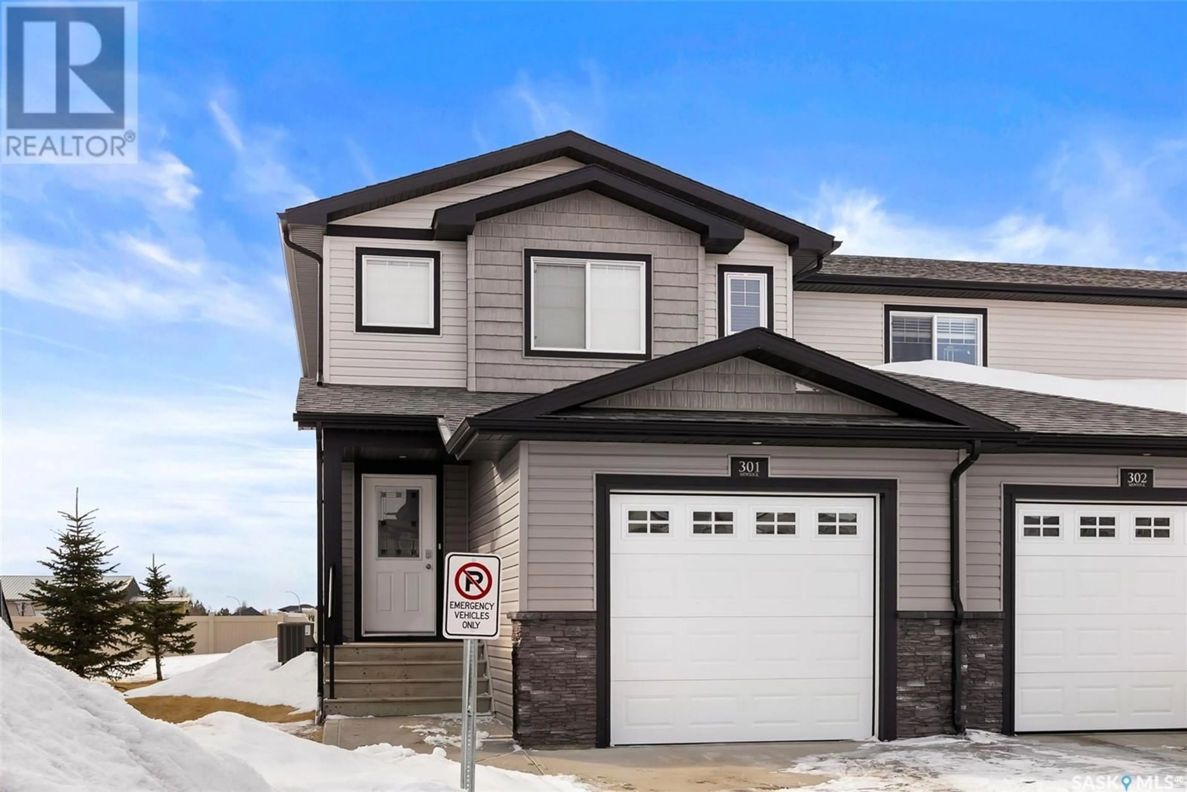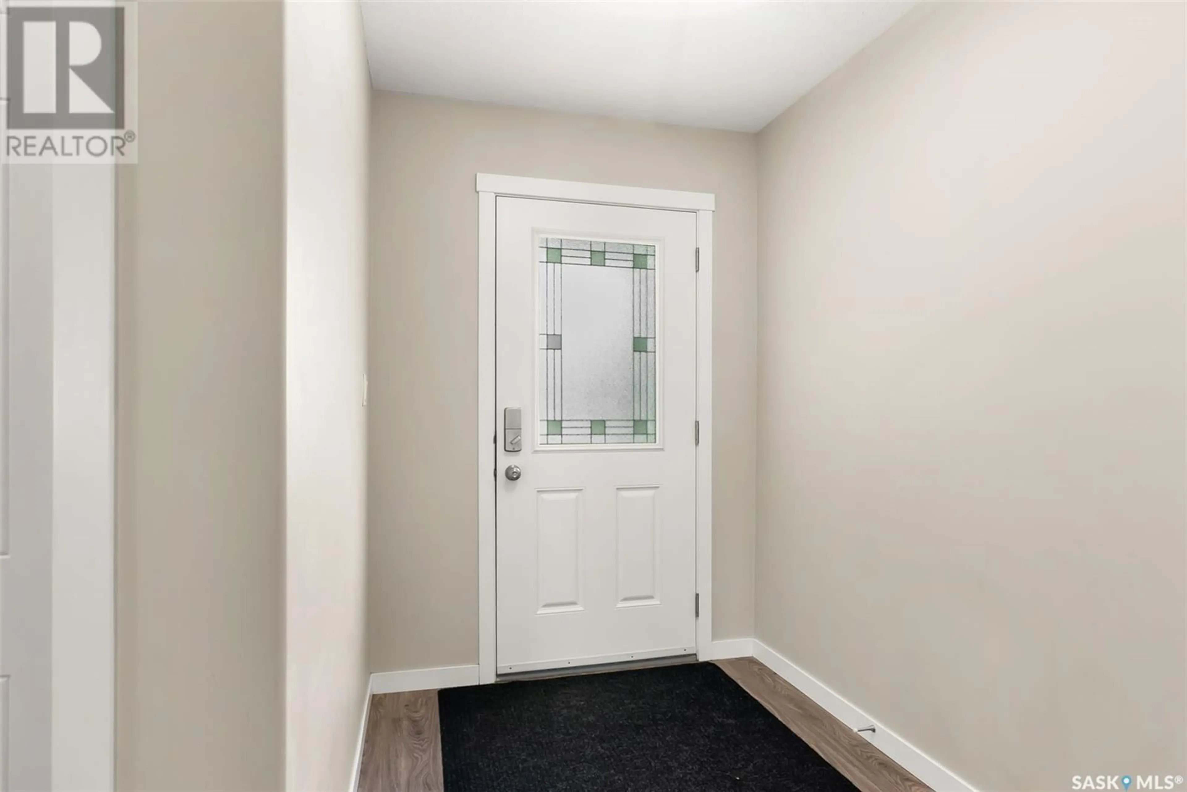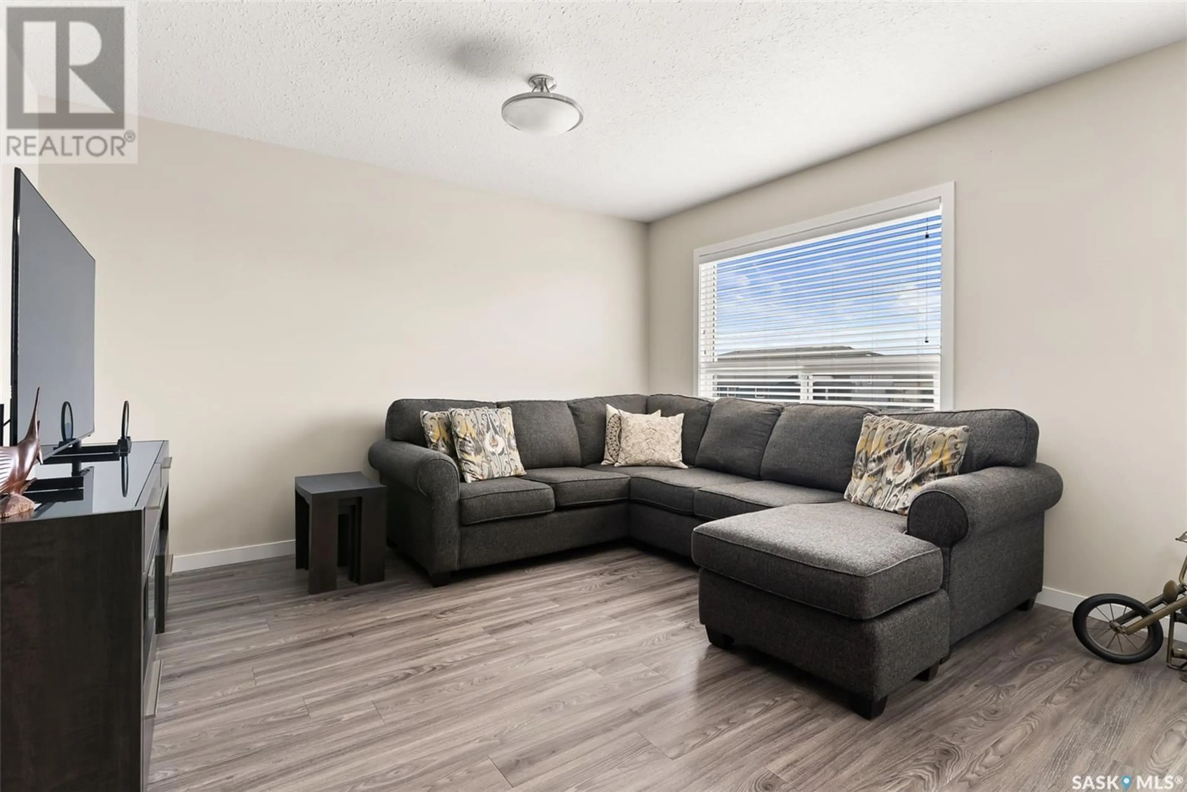301 2 Savanna CRESCENT, Pilot Butte, Saskatchewan S0G3Z0
Contact us about this property
Highlights
Estimated ValueThis is the price Wahi expects this property to sell for.
The calculation is powered by our Instant Home Value Estimate, which uses current market and property price trends to estimate your home’s value with a 90% accuracy rate.Not available
Price/Sqft$228/sqft
Est. Mortgage$1,374/mo
Maintenance fees$272/mo
Tax Amount ()-
Days On Market4 days
Description
Welcome to #301-2 Savanna Cr, a stunning original-owner END UNIT townhouse in the sought-after Savanna Heights community of Pilot Butte! This beautifully designed 3-bedroom, 3-bathroom home perfectly blends modern style, comfort, and functionality—ideal for families, professionals, and those who love to entertain. Step inside to a bright and open main floor featuring sleek LVP flooring, a modern kitchen with granite countertops, a spacious corner pantry, and all SS appliances included. The open concept flows into the living and dining areas that provide the perfect space to host guests or relax after a long day, while a convenient 2-piece bath adds extra functionality. Upstairs, the primary suite is a true retreat, complete with a walk-in closet and 4-piece ensuite, accompanied by two additional bedrooms, a 4-piece main bath, and the convenience of upstairs laundry. Need more space? The unfinished basement offers endless possibilities, with potential for a fourth bedroom and bathroom. Additional highlights include pet-friendly living and an insulated single garage, perfect for parking, extra storage, or even a small workspace. Located in a thriving community with tons of great amenities and easy access to the east and north ends of the city, this home is a rare find. Don’t miss out—schedule your private viewing today! (id:39198)
Property Details
Interior
Features
Second level Floor
Primary Bedroom
13'10 x 12'94pc Ensuite bath
- x -Bedroom
10'10 x 9'3Bedroom
10'10 x 9'6Condo Details
Inclusions
Property History
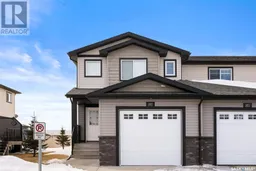 39
39
