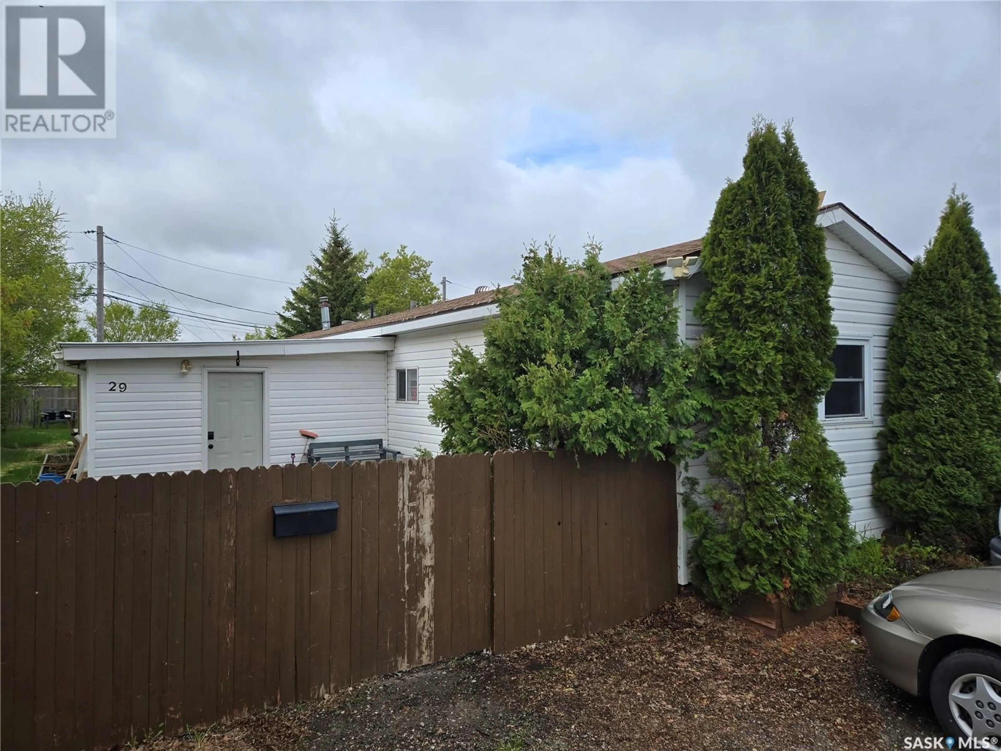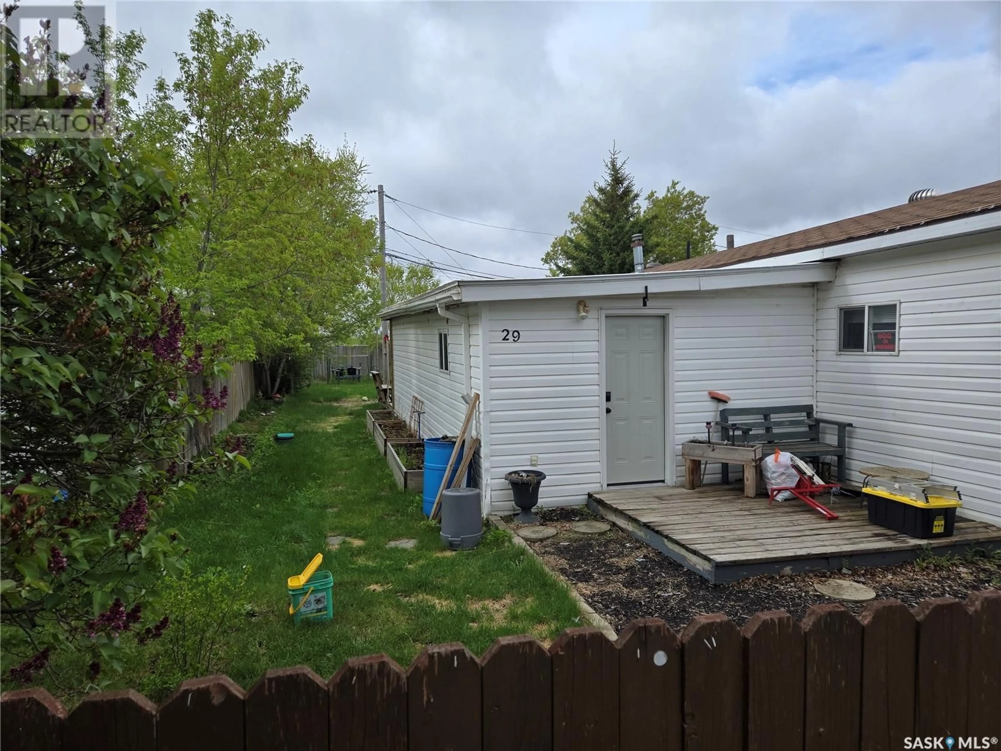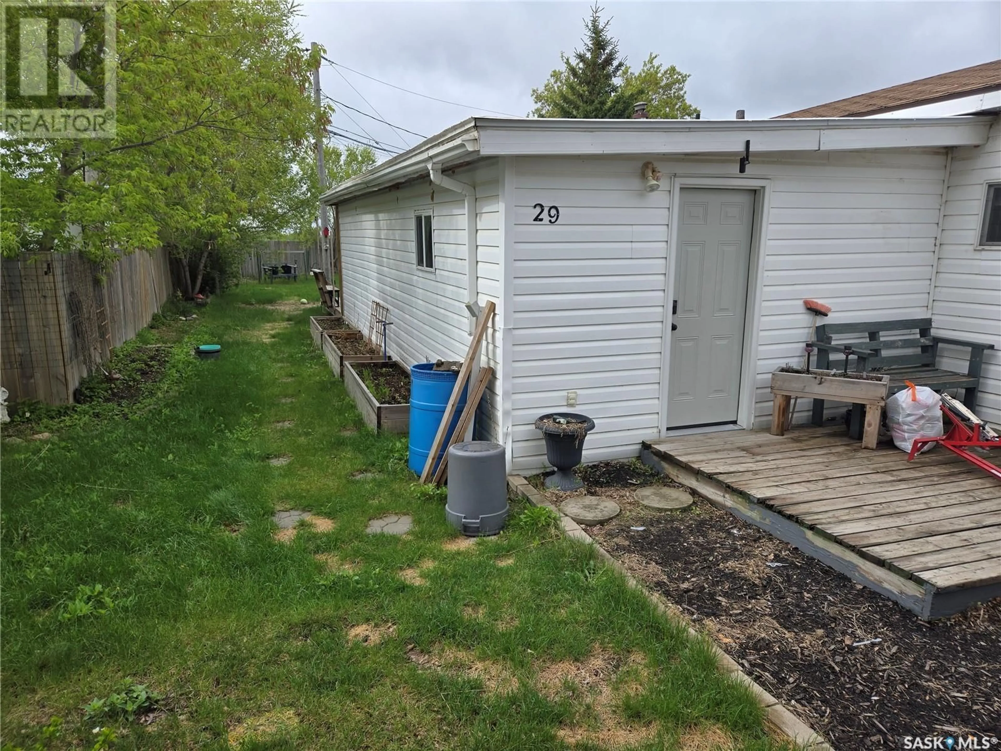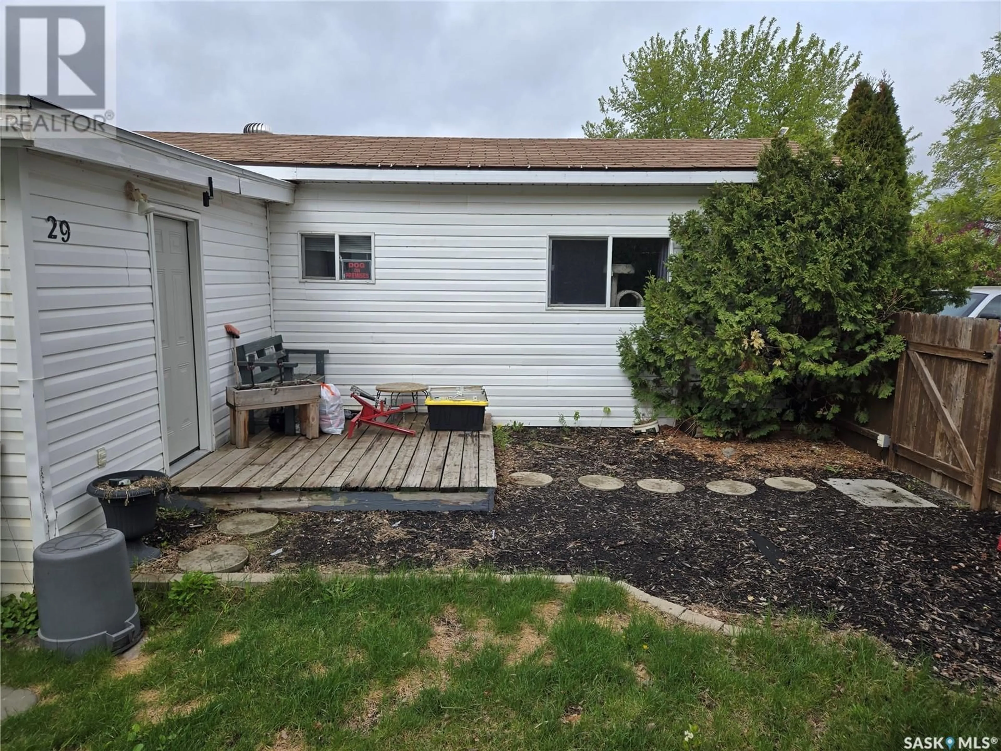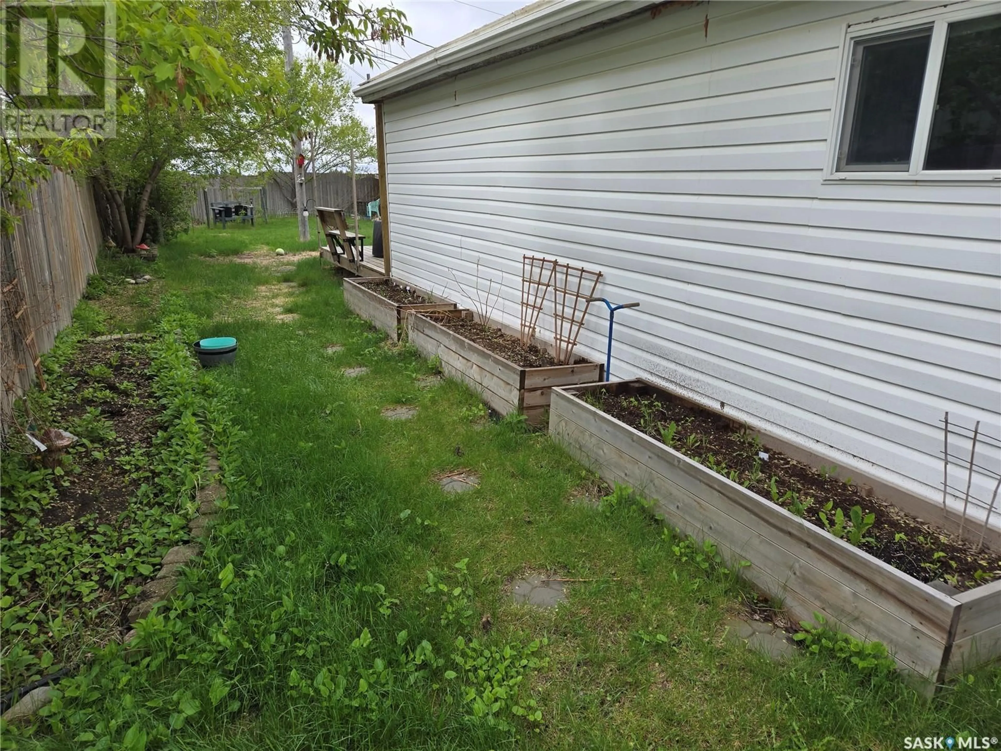29 WALTERS COURT, Pilot Butte, Saskatchewan S0G3Z0
Contact us about this property
Highlights
Estimated valueThis is the price Wahi expects this property to sell for.
The calculation is powered by our Instant Home Value Estimate, which uses current market and property price trends to estimate your home’s value with a 90% accuracy rate.Not available
Price/Sqft$57/sqft
Monthly cost
Open Calculator
Description
Welcome to this cozy and affordable 3-bedroom, 1-bathroom, 1393 sq ft mobile home located in the quiet mobile home park of Walters Court in Pilot Butte. Just minutes from Regina, this home is perfect for first-time buyers or downsizers! Step inside to a large porch that enters into the open-concept living space where the living room flows seamlessly into the kitchen and dining area. The kitchen offers plenty of cabinet space with newer appliances, as well as newer vinyl plank flooring. The home features three comfortable bedrooms, including a master bedroom with a walk through closet to a den area, that has direct access to the back patio. The full 4-piece bathroom has been fully renovated! One of the standout features is the large yard—ideal for kids, pets, gardening, or simply enjoying time outdoors. Out in front of the home, there is room for 4 parking spaces! If you're looking for a low-maintenance, move-in ready home at an excellent value, this property is a must-see. Book your showing today and discover what this cozy mobile home has to offer! (id:39198)
Property Details
Interior
Features
Main level Floor
Living room
14'11 x 12'9Kitchen
9'2 x 11'8Enclosed porch
13'4 x 11'5Laundry room
9'7 x 5'2Property History
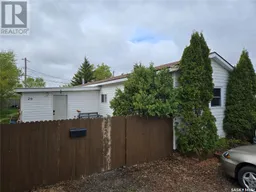 24
24
