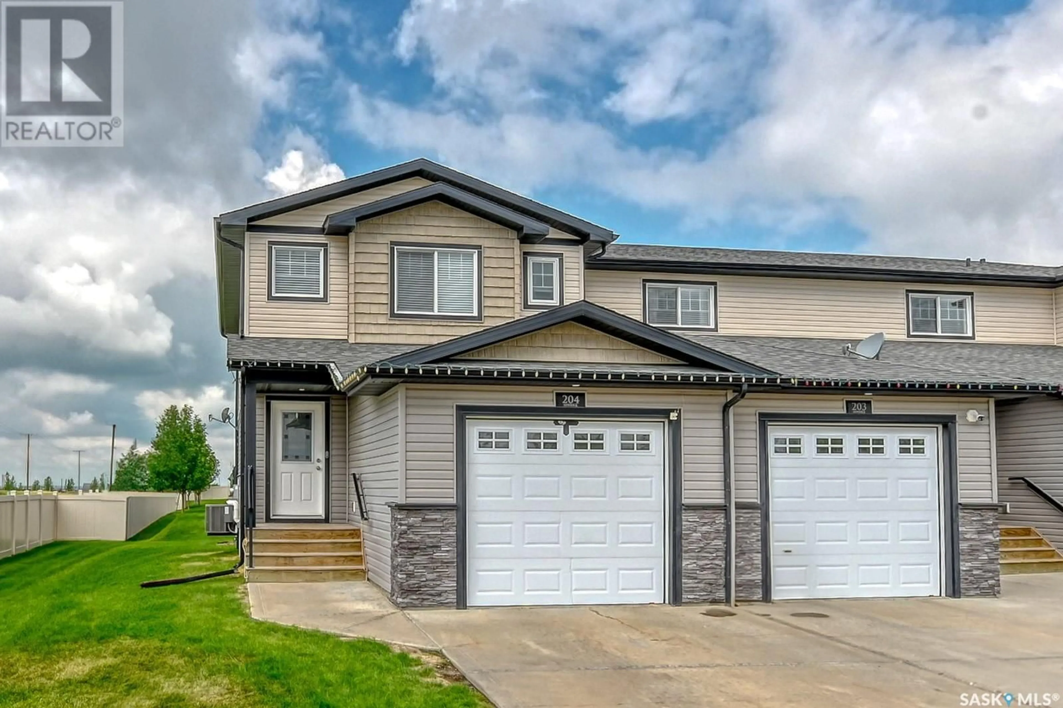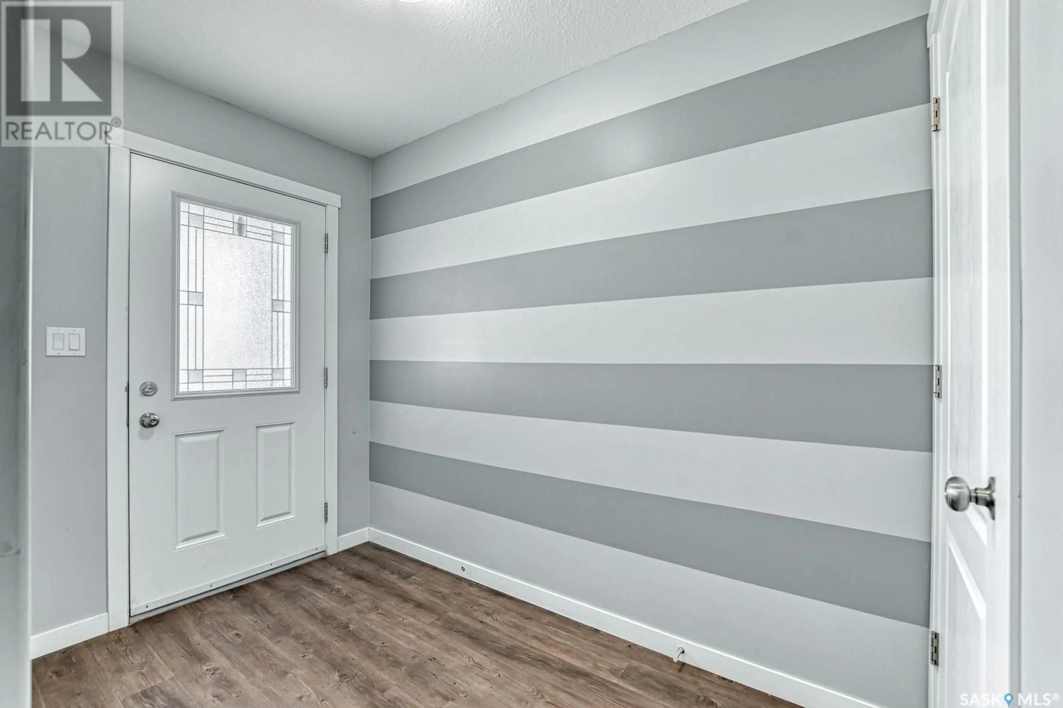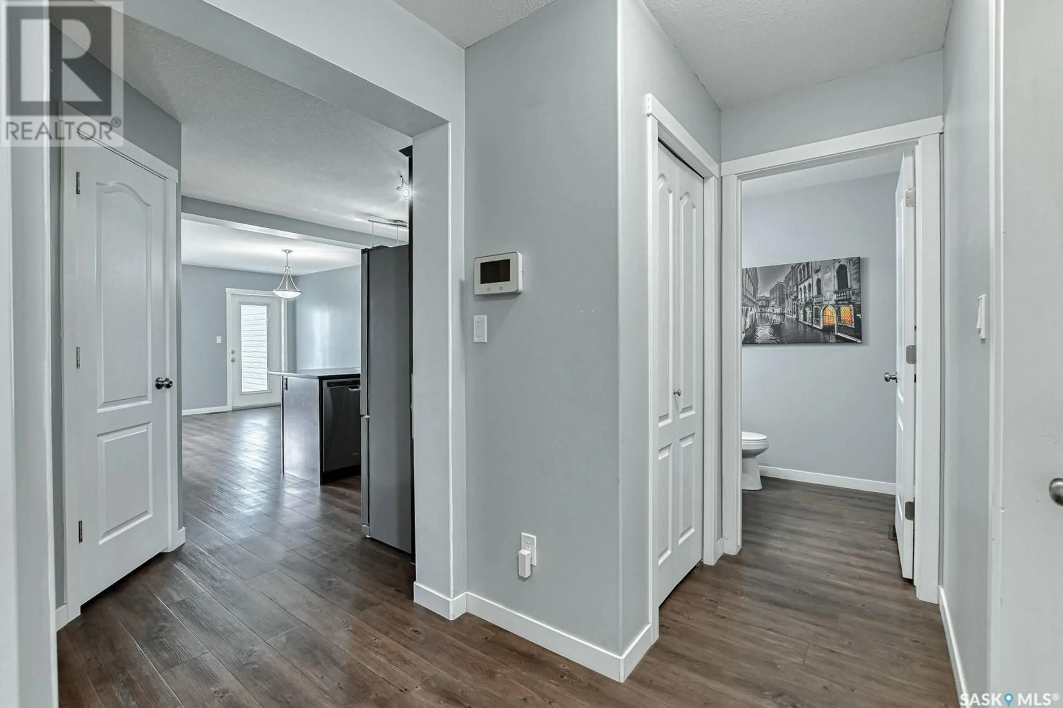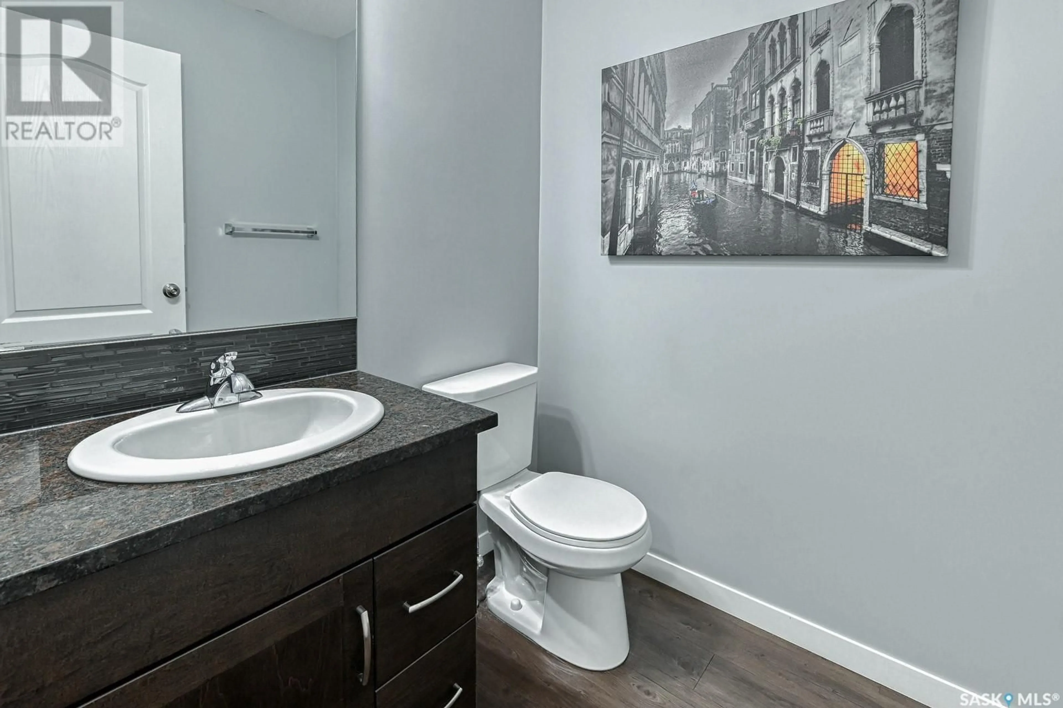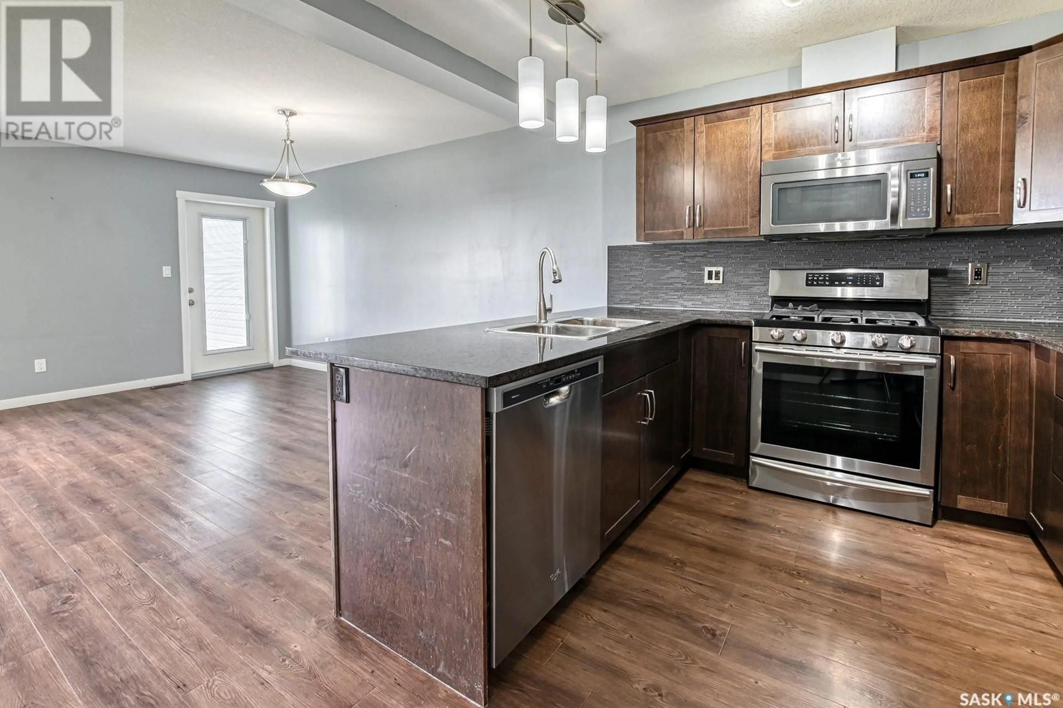204 2 SAVANNA CRESCENT, Pilot Butte, Saskatchewan S0G3Z0
Contact us about this property
Highlights
Estimated valueThis is the price Wahi expects this property to sell for.
The calculation is powered by our Instant Home Value Estimate, which uses current market and property price trends to estimate your home’s value with a 90% accuracy rate.Not available
Price/Sqft$232/sqft
Monthly cost
Open Calculator
Description
Welcome to 204-2 Savanna Crescent, an impressive original owner end unit 3-bedroom, 3-bath condo in the desirable Savanna Heights in Pilot Butte. Attractive vinyl plank flooring ties together the bright, open concept living, dining and kitchen. The living area is filled with natural light from the large windows and there is direct access to the deck and common yard space. Granite countertops, stainless steel appliances and an island are featured in the kitchen. A convenient two piece bath completes the main level. Upstairs, the primary bedroom offers a three piece ensuite bath, a walk in closet, an additional two additional bedrooms, a four piece main bathroom and a laundry room. The insulated basement is open and ready for development. Additional features include central air, backyard patio and a single attached garage. Call today to book your viewing! (id:39198)
Property Details
Interior
Features
Main level Floor
Kitchen
9'3 x 9'Living room
12'10 x 11'2Dining room
14'5 x 7'112pc Bathroom
Condo Details
Inclusions
Property History
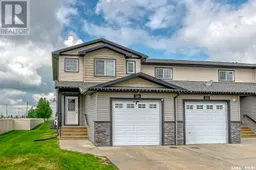 34
34
