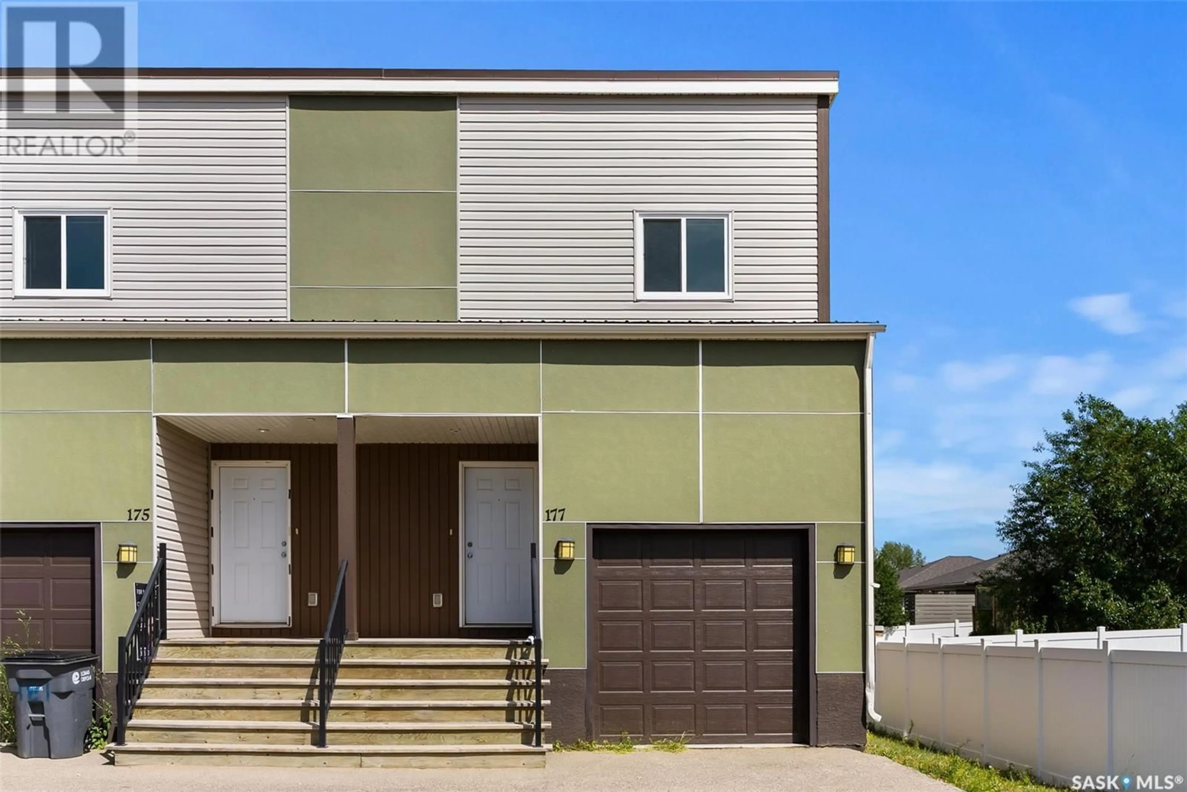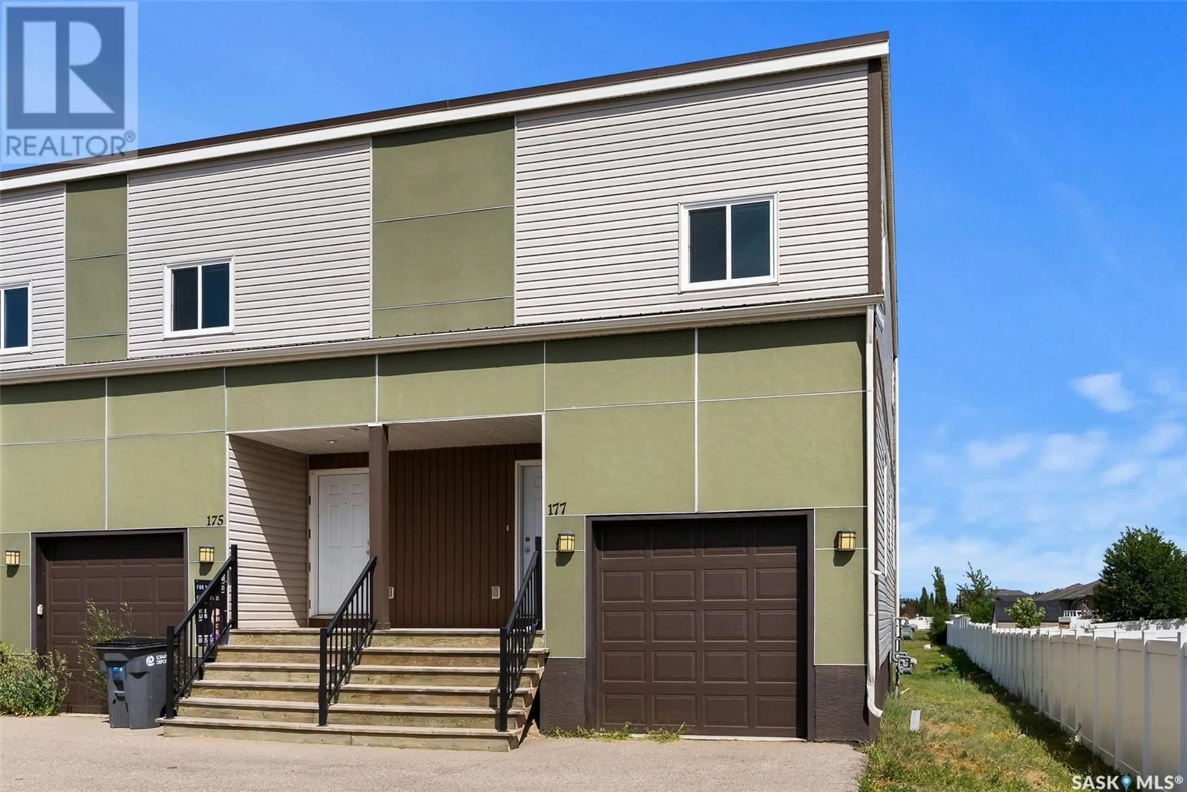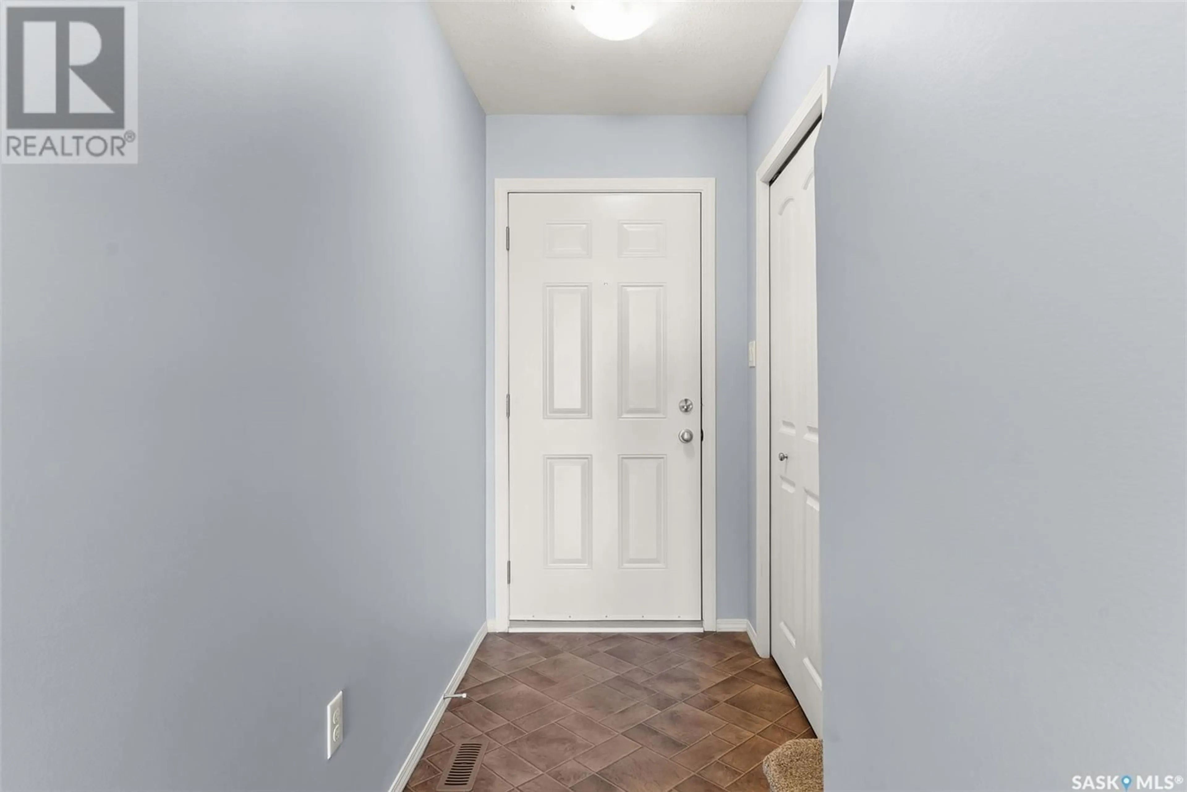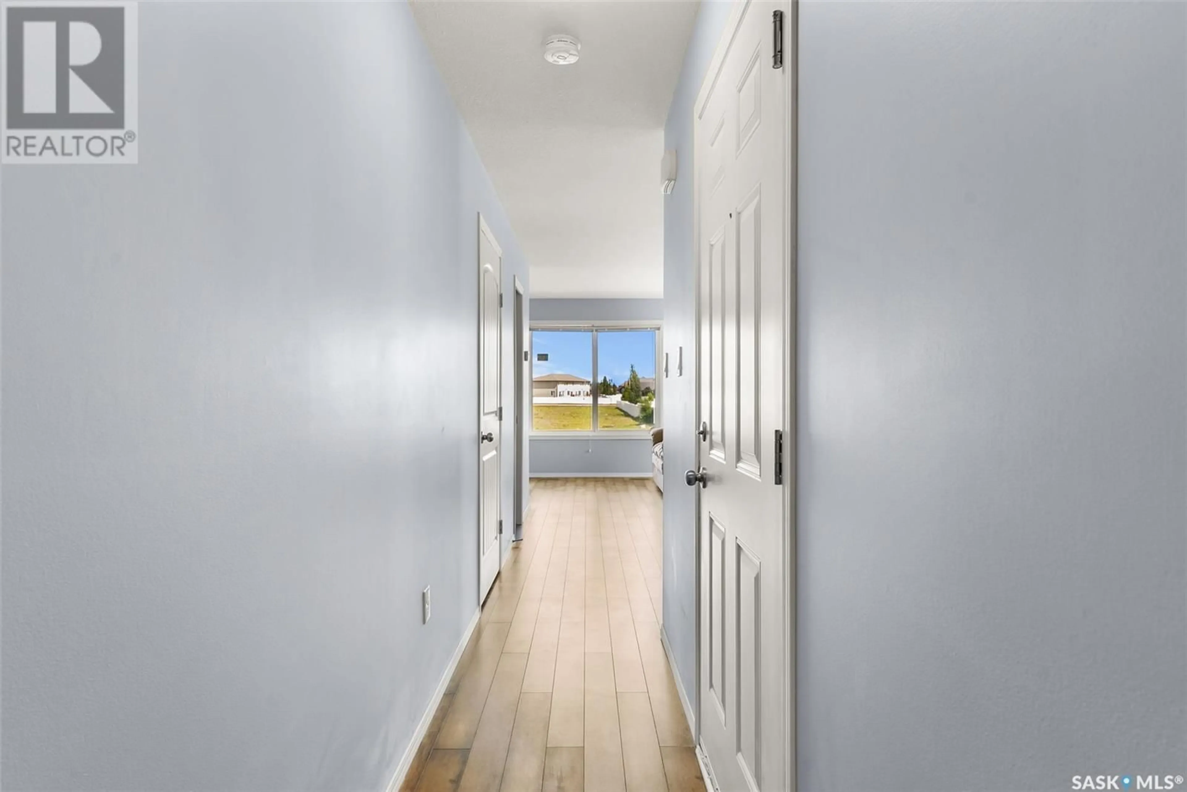177 CHATEAU CRESCENT, Pilot Butte, Saskatchewan S0G3Z0
Contact us about this property
Highlights
Estimated valueThis is the price Wahi expects this property to sell for.
The calculation is powered by our Instant Home Value Estimate, which uses current market and property price trends to estimate your home’s value with a 90% accuracy rate.Not available
Price/Sqft$192/sqft
Monthly cost
Open Calculator
Description
Welcome to 177 Chateau Crescent, a charming and spacious two-storey condo located in the growing community of Pilot Butte—just minutes from East Regina. This modern and affordable end-unit offers 1,245 sqft of comfortable living space, with an ideal layout for first-time buyers, small families, or investors looking for a turnkey opportunity. Unit has not been used nor rented. Step inside to discover a bright, open-concept main floor flooded with natural light from large windows and garden doors leading to your own private deck. The living and dining area flow effortlessly into a well-appointed kitchen featuring crisp white cabinetry, a stylish backsplash, storage cabinet, and a center island with extended eating bar—perfect for morning coffee or entertaining guests. Laminate flooring runs throughout the main level, offering durability and warmth. Upstairs you’ll find two oversized bedrooms that share a 4pc bath, and a primary suite with a large closet and a 4pc ensuite bath. The bathroom is thoughtfully finished with neutral tones and ample vanity space. Convenient upstairs laundry area means no more hauling baskets up and down the stairs. The full basement is wide open and ready for future development—ideal for adding a family room, additional bedroom, and bathroom with rough-in plumbing already in place. Outside, enjoy the benefits of an attached single garage and the privacy of backing a wide open green space. Condo fees include common insurance and heavy snow removal at $125 per month. With quick access to nearby parks, schools, walking trails, and Regina’s east-end amenities, this is the perfect blend of small-town living with big-city convenience. (id:39198)
Property Details
Interior
Features
Second level Floor
Primary Bedroom
11.4 x 16.44pc Ensuite bath
4pc Bathroom
Bedroom
8.9 x 10.11Condo Details
Inclusions
Property History
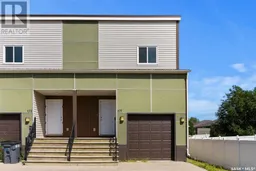 28
28
