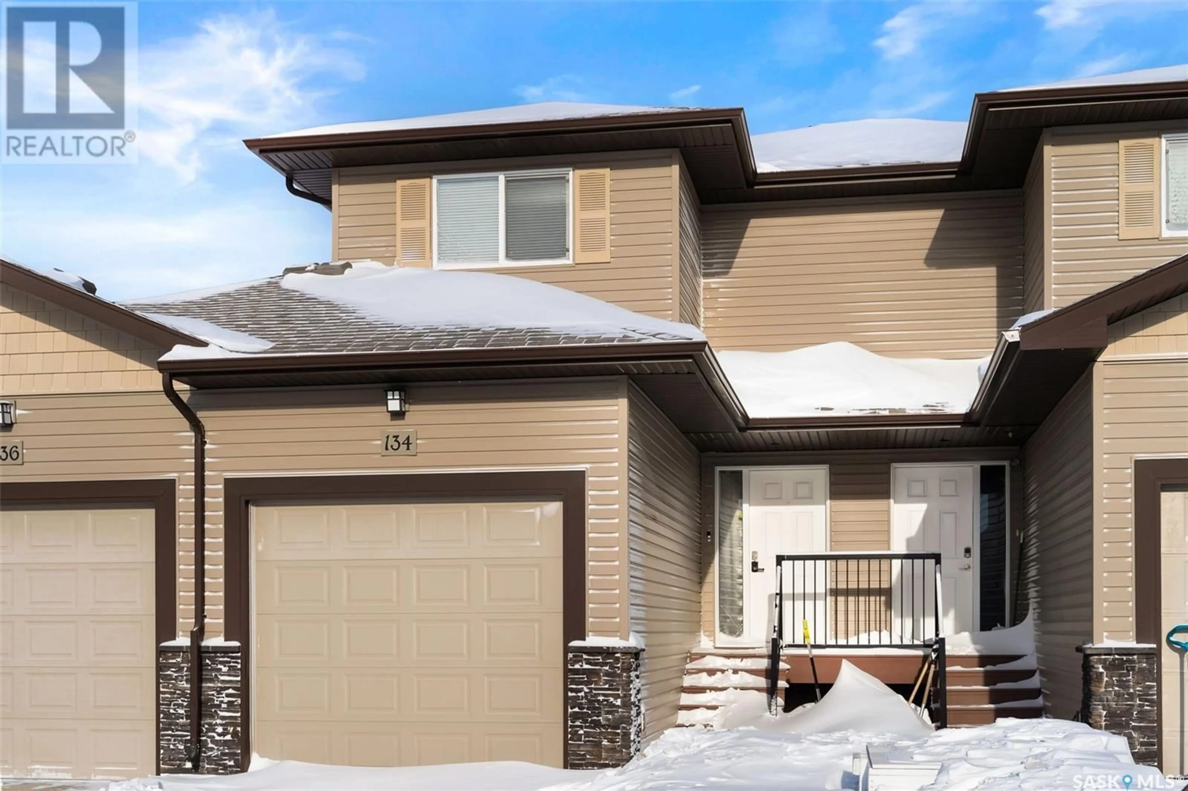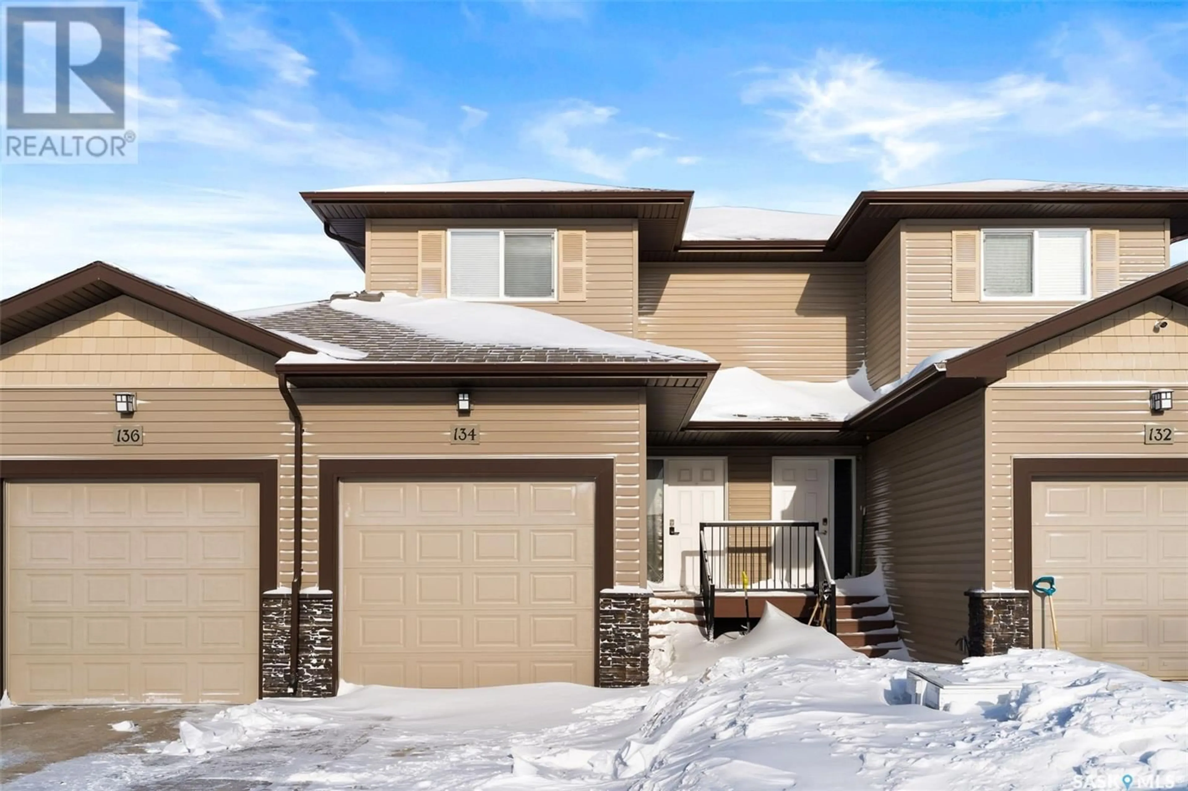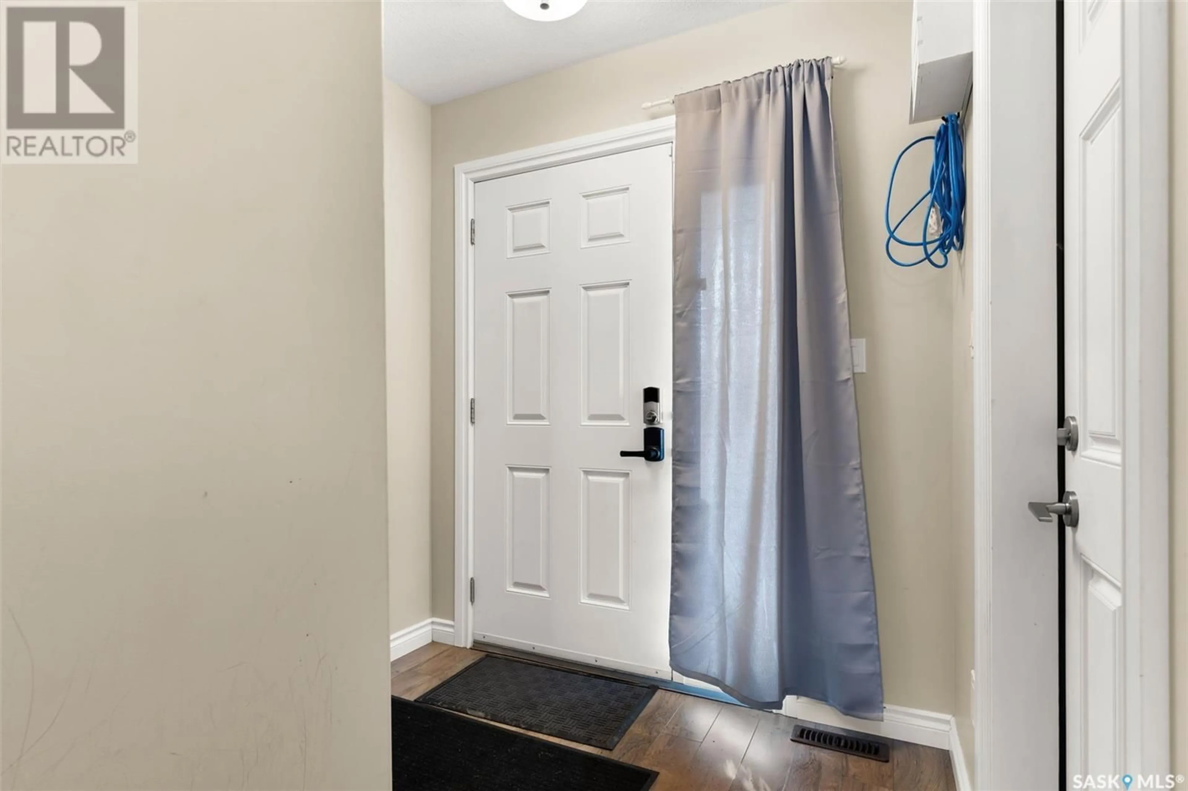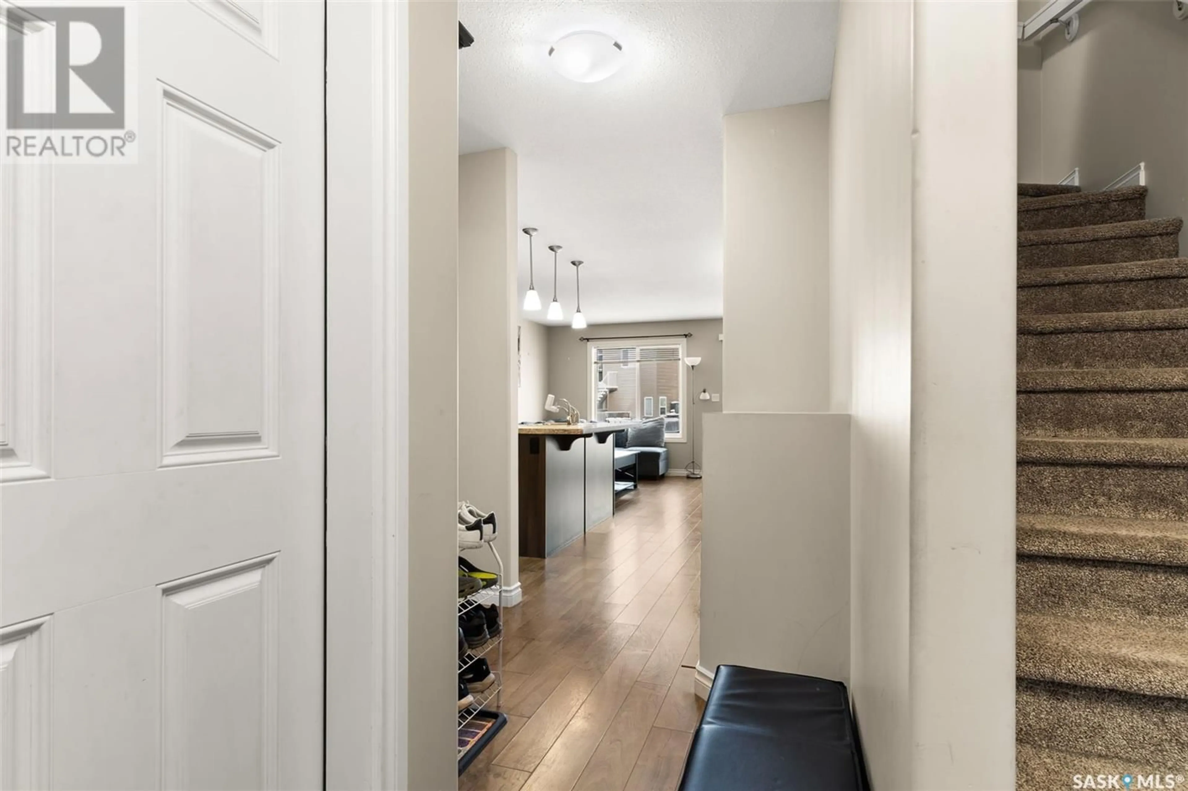134 Plains CIRCLE, Pilot Butte, Saskatchewan S0G3Z0
Contact us about this property
Highlights
Estimated ValueThis is the price Wahi expects this property to sell for.
The calculation is powered by our Instant Home Value Estimate, which uses current market and property price trends to estimate your home’s value with a 90% accuracy rate.Not available
Price/Sqft$232/sqft
Est. Mortgage$1,245/mo
Maintenance fees$283/mo
Tax Amount ()-
Days On Market46 days
Description
Welcome to 134 Plains Circle, a charming condo in the heart of Pilot Butte—just 8 miles east of Regina! This thriving community offers a peaceful, country-like atmosphere, fantastic recreational programs, and a top-notch school, all while being minutes away from big-city conveniences. It’s the perfect place to call home! Built in 2015, this move-in ready condo boasts 1,246 sq. ft. of stylish, modern living. Step inside and be greeted by abundant natural light and contemporary finishes. The spacious living room features large windows that flood the space with sunlight, creating a warm and inviting atmosphere. The kitchen is both functional and beautiful, offering ample cabinetry, a stylish eat-up island, and sleek stainless steel appliances—all included! A convenient 2-piece bathroom completes the main floor. Upstairs, you’ll find three generous bedrooms, a 4-piece bathroom, and the added convenience of a dedicated laundry room. The basement is a blank canvas, ready for your vision—whether it’s a cozy family room, a home gym, or extra storage space. Outside, the fully fenced backyard opens onto green space, providing a safe and serene area for kids to play or for you to unwind. Don’t miss this opportunity to enjoy modern living in a fantastic location! (id:39198)
Property Details
Interior
Features
Second level Floor
Bedroom
8 ft ,3 in x 11 ftBedroom
9 ft ,6 in x 8 ft ,3 inLaundry room
4pc Bathroom
Condo Details
Inclusions
Property History
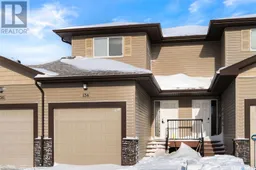 35
35
