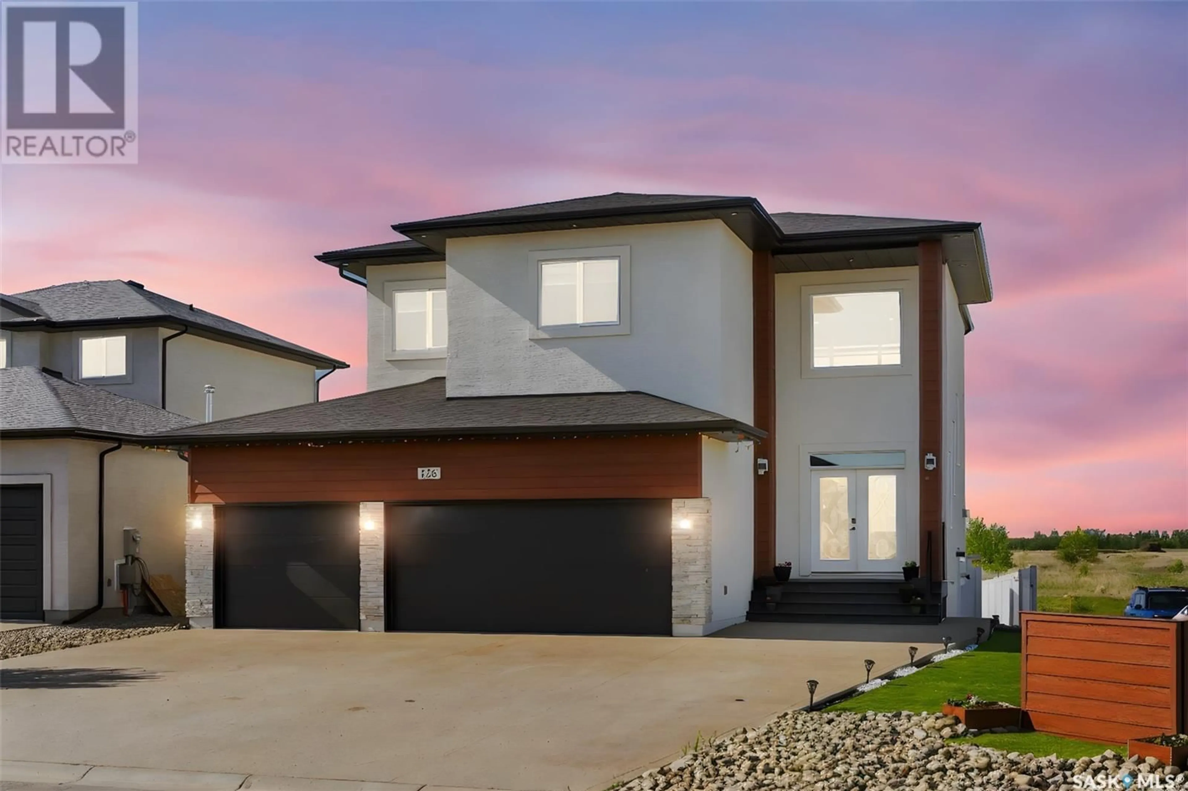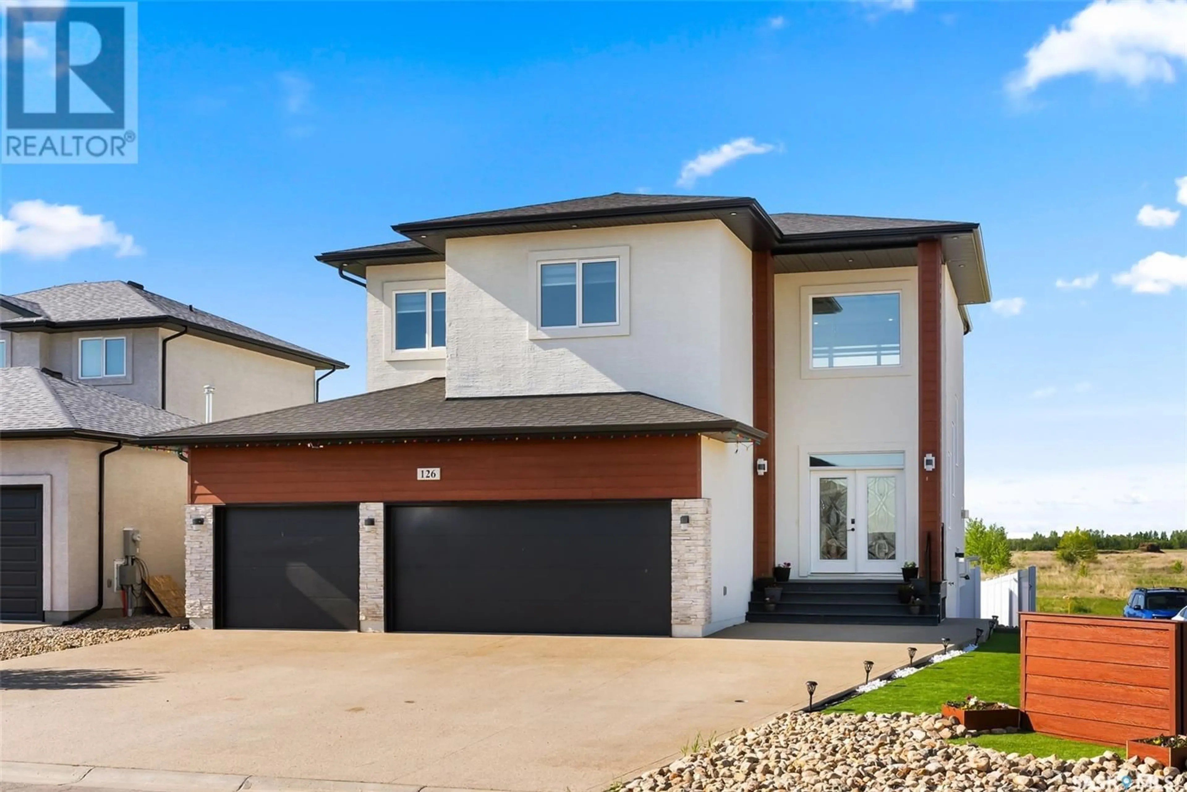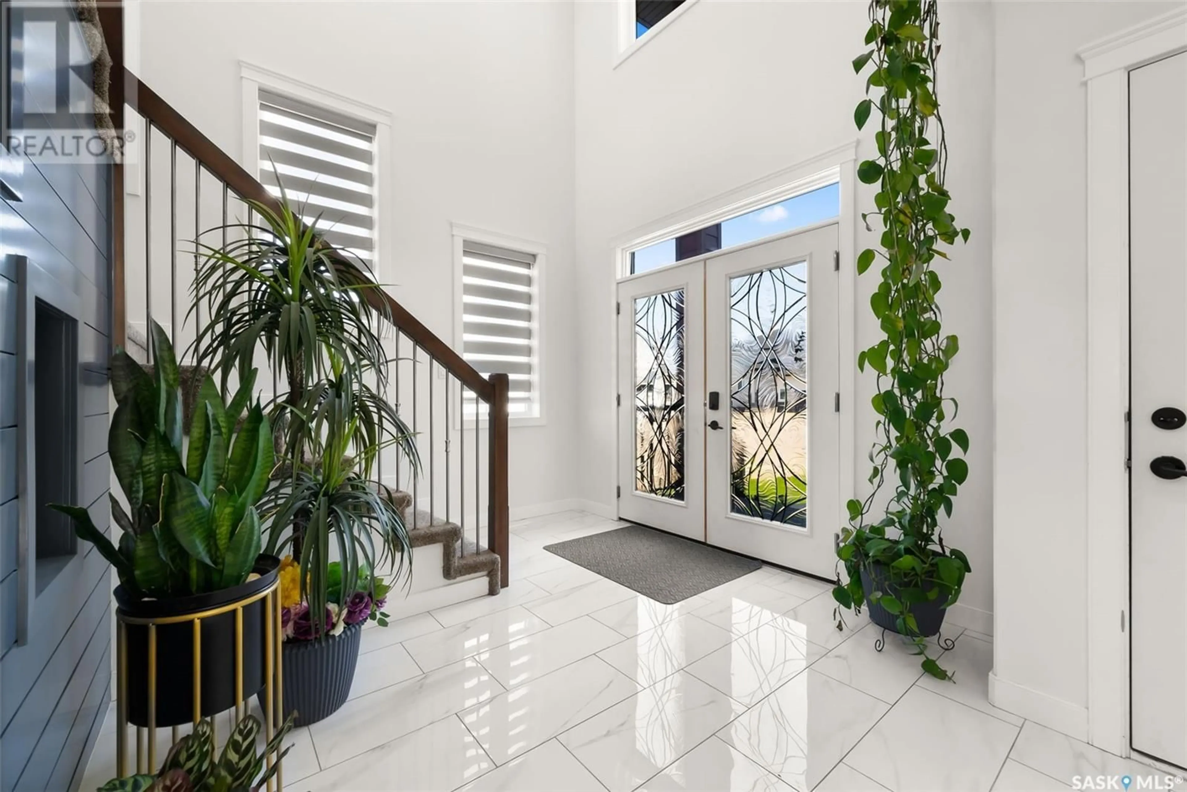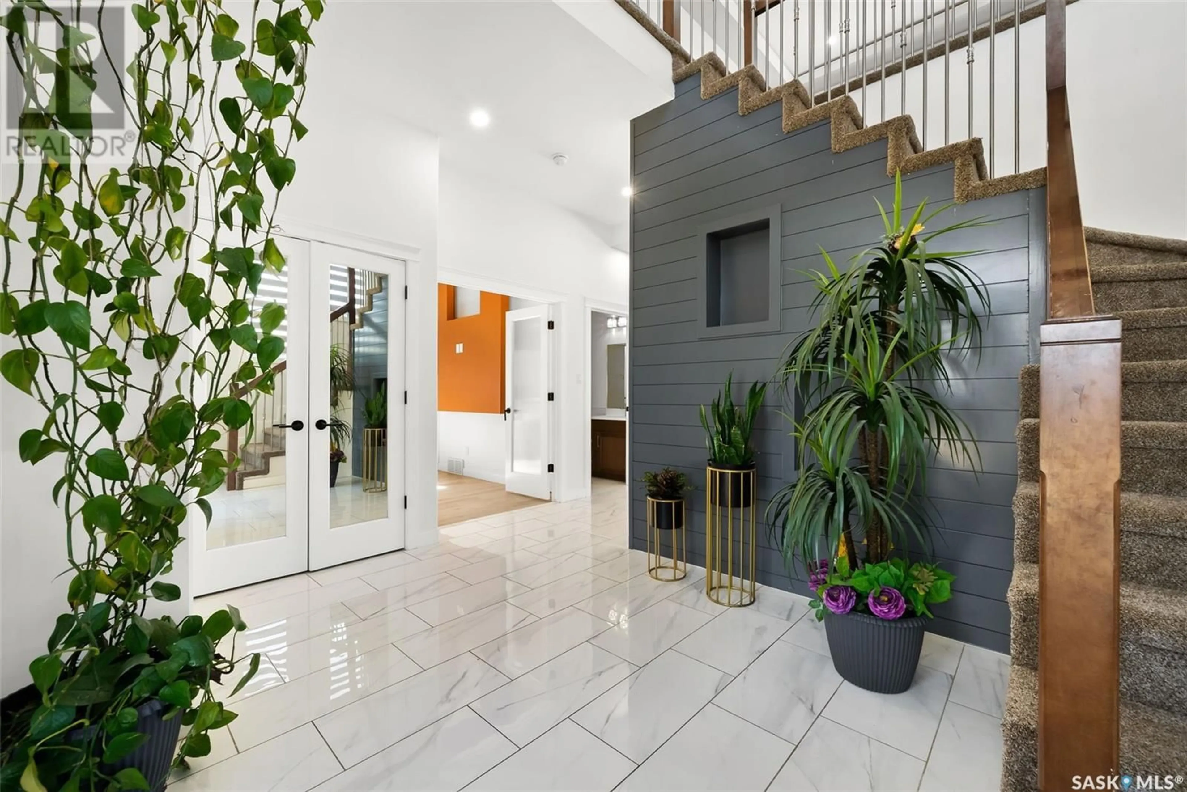126 VESTOR DRIVE, Pilot Butte, Saskatchewan S0G3Z0
Contact us about this property
Highlights
Estimated ValueThis is the price Wahi expects this property to sell for.
The calculation is powered by our Instant Home Value Estimate, which uses current market and property price trends to estimate your home’s value with a 90% accuracy rate.Not available
Price/Sqft$342/sqft
Est. Mortgage$3,092/mo
Tax Amount (2024)$4,945/yr
Days On Market9 days
Description
Luxury meets function in this FULLY finished CUSTOM home backing prairie views! Welcome to this stunning custom-built 2-storey home on a corner lot in Pilot Butte, SK, offering tons of living space and backing open field! Thoughtfully designed by the original owners, this home features an impressive 6 bedrooms and 4 bathrooms. Step inside to a grand foyer with soaring custom ceiling accents, elegant lighting, and a striking staircase. The main floor boasts 10FT ceilings and a bright open concept living space with gas fireplace and built-ins, a designated dining area, and a chef’s kitchen featuring soft-close ceiling-height cabinetry, stone counters, large island for extra seating, SS appliances, and walk-in pantry. A main floor bedroom (or the perfect home office) connects to a stylish 3-pc Jack & Jill bath. Upstairs enjoy 9FT ceilings, a large bonus room with a stunning entertainment wall featuring wood panelling and quartz countertop, 2 secondary bedrooms with feature walls, full main bathroom, laundry, and a beautiful primary suite with walk-in closet, custom ceiling feature, luxurious ensuite with dual sinks, corner jacuzzi, and tiled walk-in shower with dual/rain heads. The fully finished basement with separate entry has an additional 2 bedrooms, a 3-pc bath, and a large rec room—ideal for extended family or a future potential suite. Enjoy a zero-maintenance landscaped front yard, huge composite deck, and fully fenced backyard perfect for outdoor living. The triple attached heated garage includes a pull-through bay to the yard for added convenience. All this in a peaceful community just minutes from Regina—move-in ready and loaded with features! Do not wait, book your private viewing today! *Some virtually staged photos* (id:39198)
Property Details
Interior
Features
Main level Floor
Foyer
9'10 x 14'10Bedroom
10'5 x 10'113pc Bathroom
Dining room
6'7 x 12'11Property History
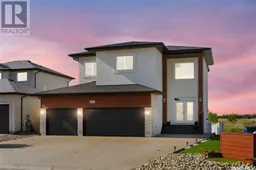 50
50
