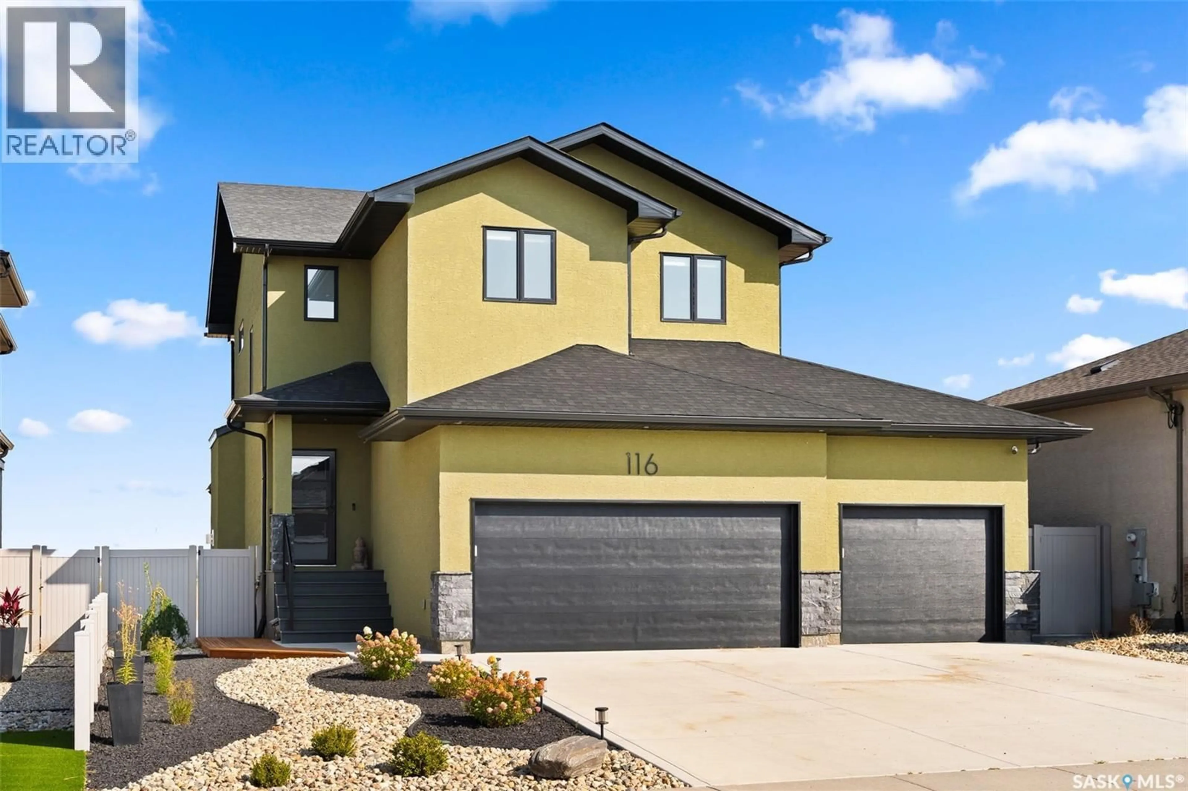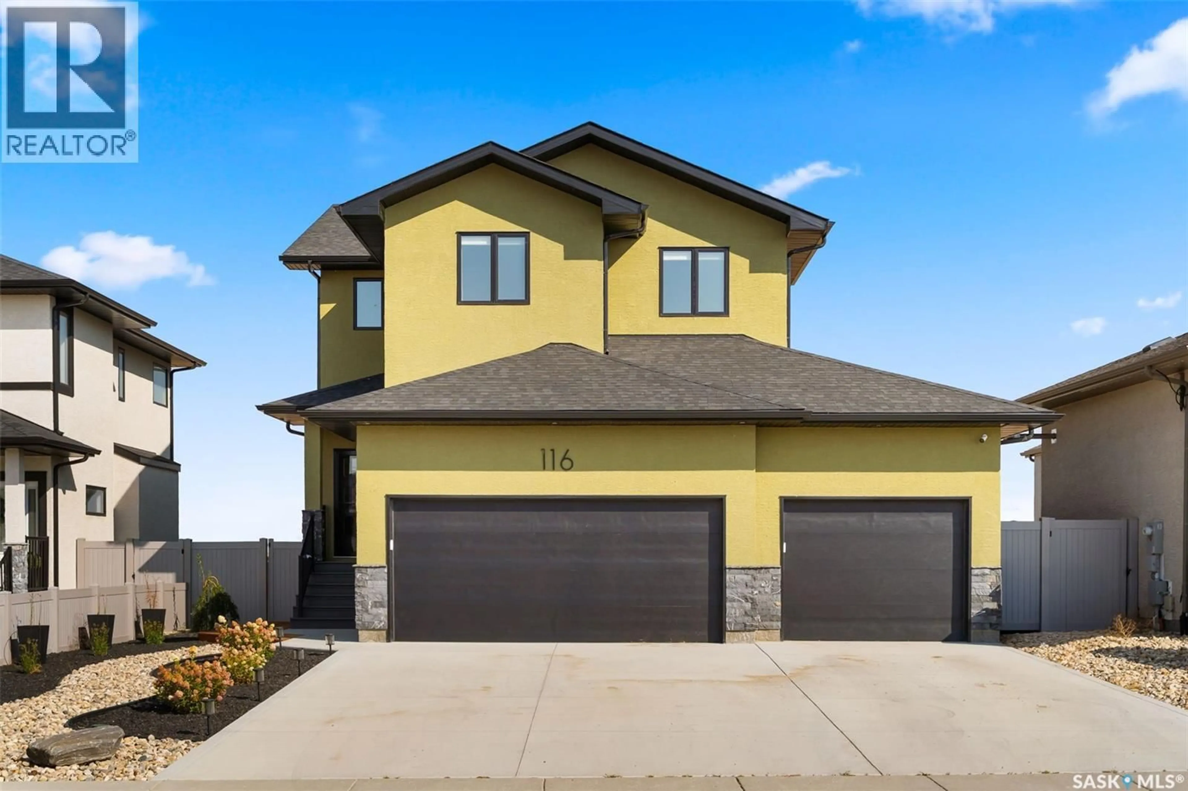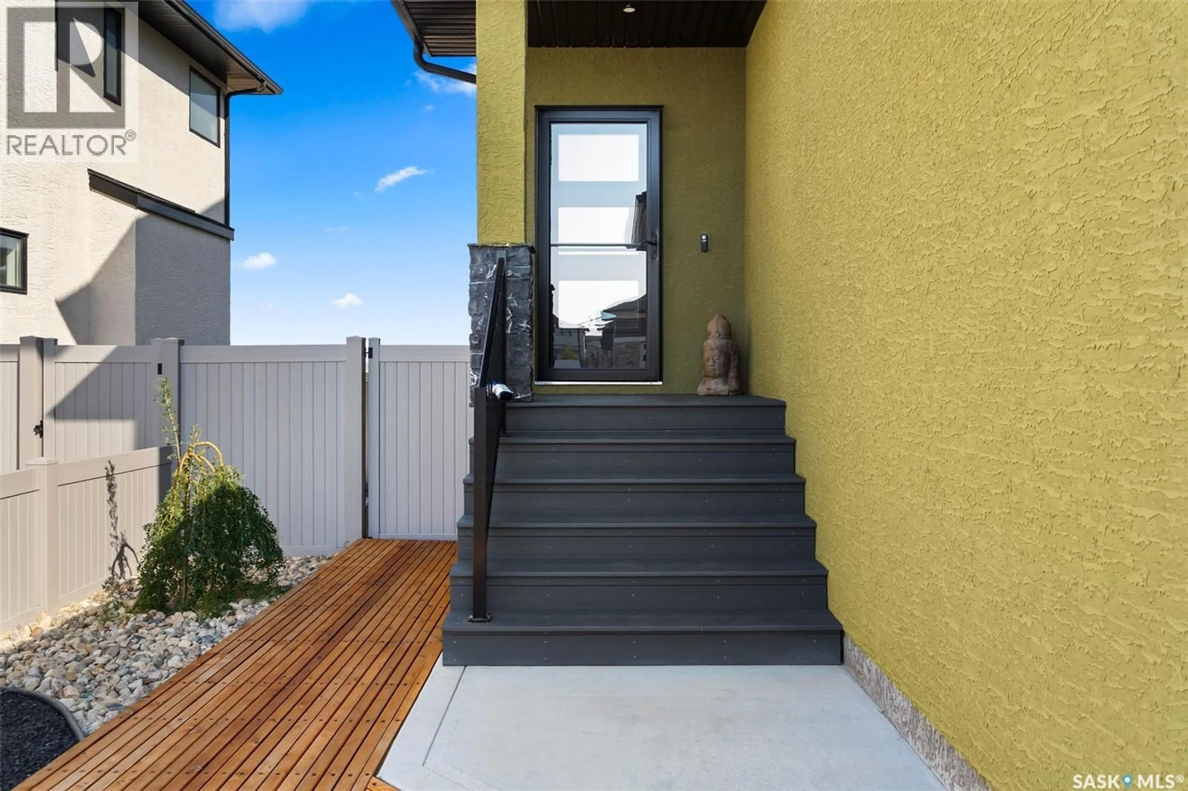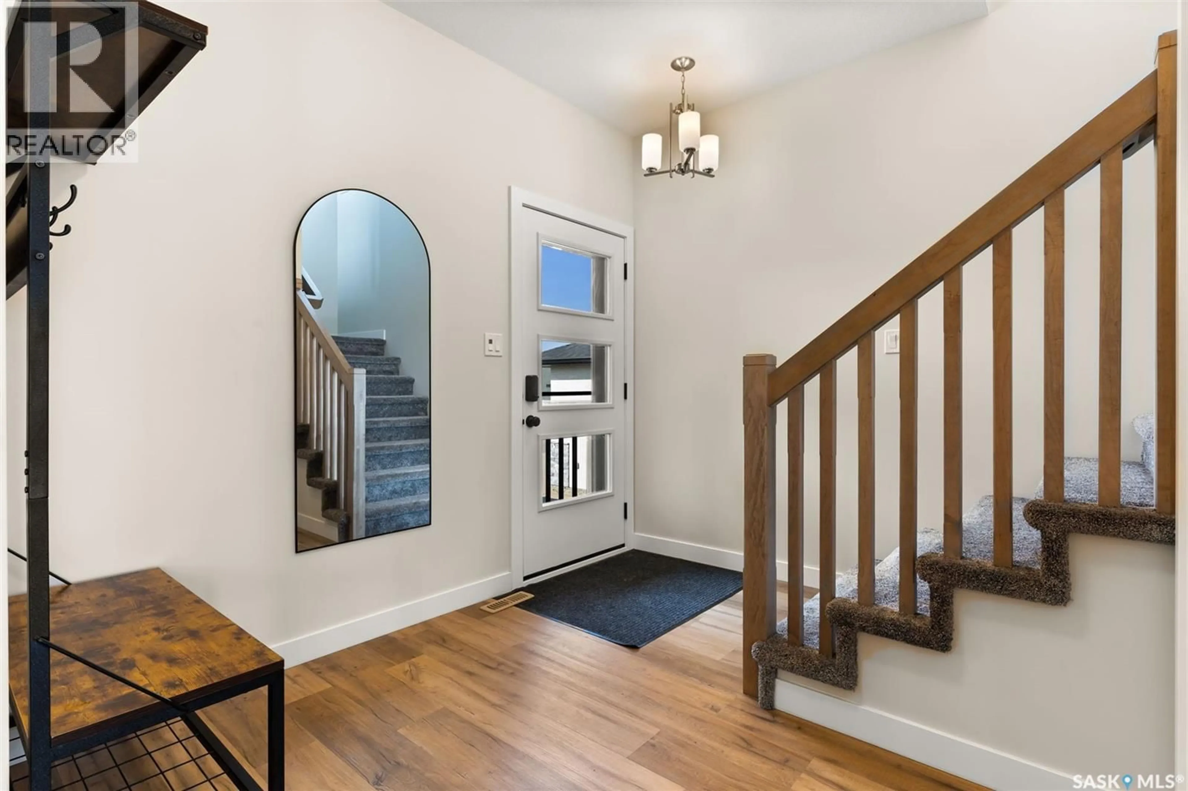116 VESTOR DRIVE, Pilot Butte, Saskatchewan S0G3Z0
Contact us about this property
Highlights
Estimated valueThis is the price Wahi expects this property to sell for.
The calculation is powered by our Instant Home Value Estimate, which uses current market and property price trends to estimate your home’s value with a 90% accuracy rate.Not available
Price/Sqft$357/sqft
Monthly cost
Open Calculator
Description
Welcome to 116 Vestor Drive in Pilot Butte! This 2021 Crawford built 2-storey home offers 1,900 sq. ft. of thoughtfully designed living space, blending modern style with everyday function. Step inside to a bright foyer and open main floor featuring a spacious living room with feature fireplace, large dining area, and a showpiece kitchen. The kitchen boasts quartz countertops, subway tile backsplash, stainless steel appliances, a walk-in pantry, and a large island perfect for gathering. A mudroom with built-in lockers and a stylish 2-piece bath add convenience. Upstairs, discover a versatile bonus room, laundry room, and three comfortable bedrooms. The primary suite is a retreat with a walk-in closet and spa-inspired ensuite showcasing dual sinks, quartz counters, soaker tub, and a tiled glass shower. A full family bathroom completes this level. The basement offers even more potential living space with a finished den and space for a rec room, bathroom rough-in, and storage. Enjoy outdoor living on the raised composite deck with covered pergola, perfect for entertaining while overlooking wide-open prairie views. A private salt water swim spa hot tub area, fully fenced yard, and 6,098 sq. ft. lot provide plenty of space for relaxation and play. Additional highlights include central A/C, on-demand hot water, underground sprinklers, and a heated triple garage (30’ x 21.5’) with ample driveway parking. This home combines luxury finishes with practical features in a welcoming family community close to parks, schools, and amenities. (id:39198)
Property Details
Interior
Features
Second level Floor
4pc Bathroom
Bedroom
11.9 x 9.11Laundry room
5.2 x 6.2Bonus Room
11.7 x 10.3Property History
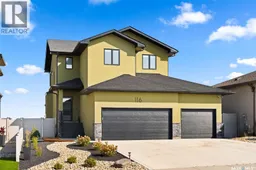 46
46
