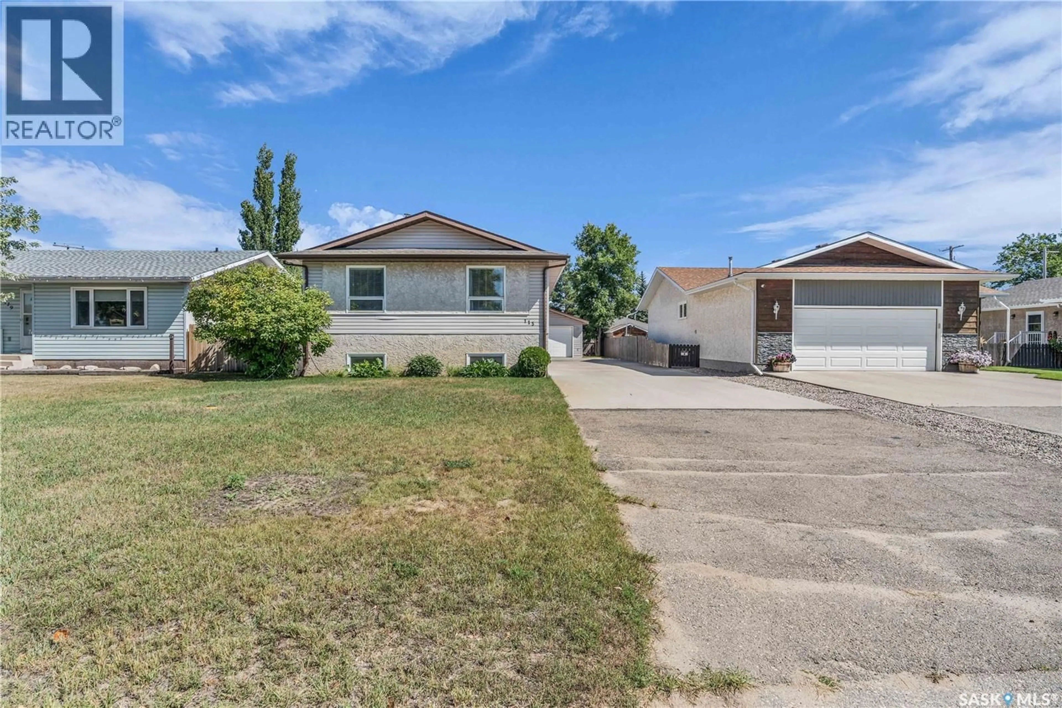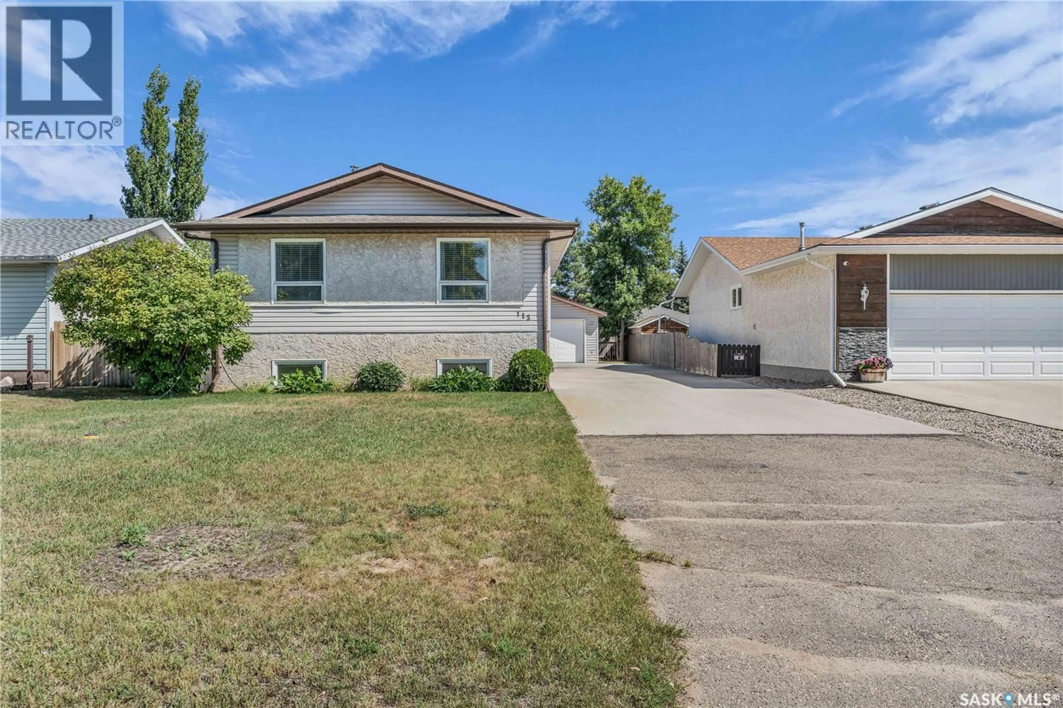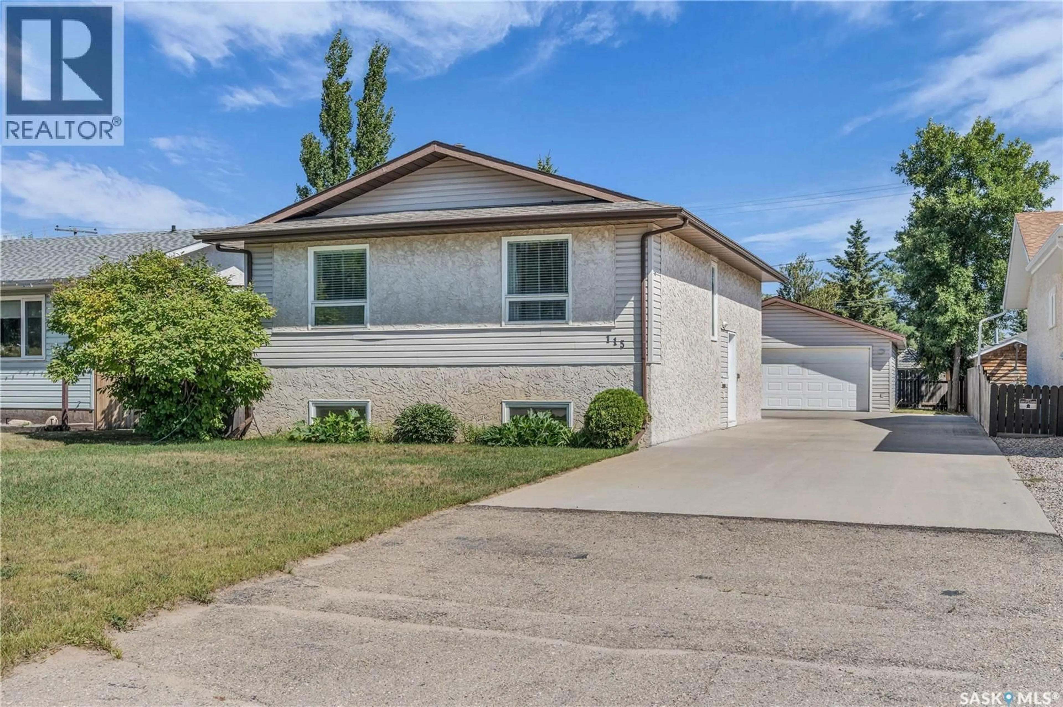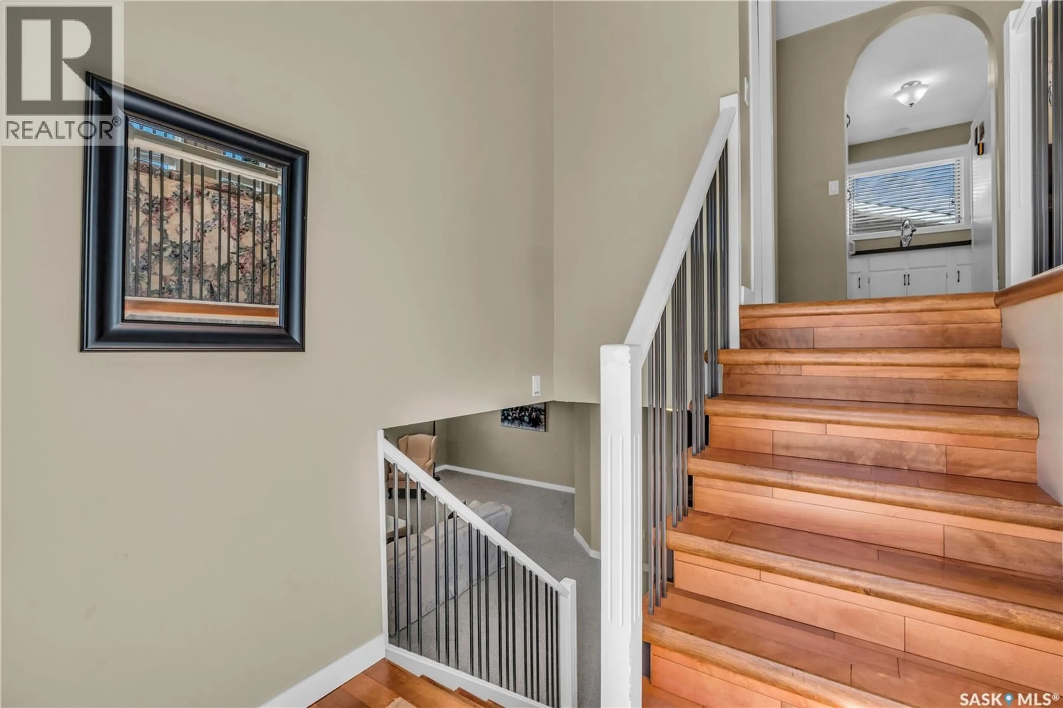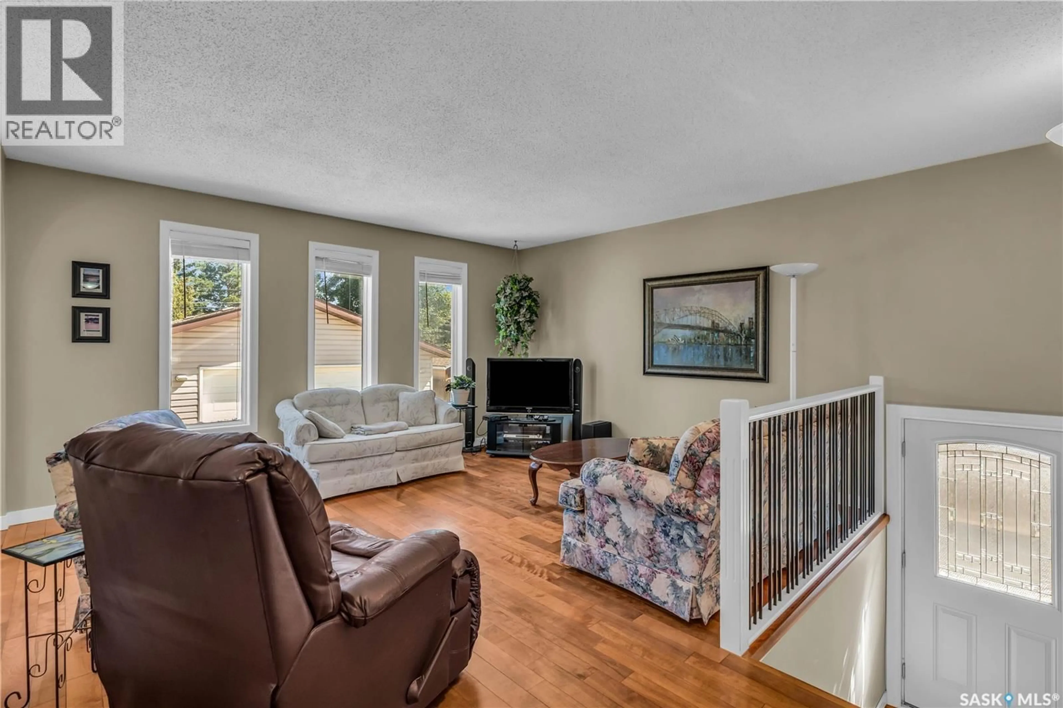115 5TH STREET, Pilot Butte, Saskatchewan S0G3Z0
Contact us about this property
Highlights
Estimated valueThis is the price Wahi expects this property to sell for.
The calculation is powered by our Instant Home Value Estimate, which uses current market and property price trends to estimate your home’s value with a 90% accuracy rate.Not available
Price/Sqft$374/sqft
Monthly cost
Open Calculator
Description
Welcome to 115 5th Street in Pilot Butte situated on a huge 50x120 lot with a massive 24x32 finished & heated garage. This 1040 sq ft Bi Level home is immaculate and meticulously well maintained. Newer hardwood floors thru out the main floor and updated bathrooms with tile flooring. Bright and spacious living room with eat in dining off the kitchen with garden doors to deck. Nice kitchen with ample storage, white cabinets & white appliances. Large master bedroom and 2 good sized bedrooms. The basement has a large rec room, oversized bedroom with loads of storage and could be rental potential as there is a 2nd fridge and stove in the laundry area. 3 pc bath updated bath with shower & tile flooring. This is a perfect family home you won't want to miss this opportunity to live in a small town atmosphere with lots of amenities that Pilot Butte has to offer. (id:39198)
Property Details
Interior
Features
Main level Floor
Bedroom
9 x 11Bedroom
9 x 114pc Bathroom
Living room
16 x 15Property History
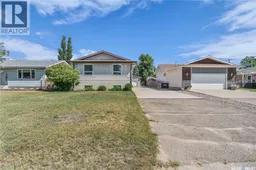 50
50
