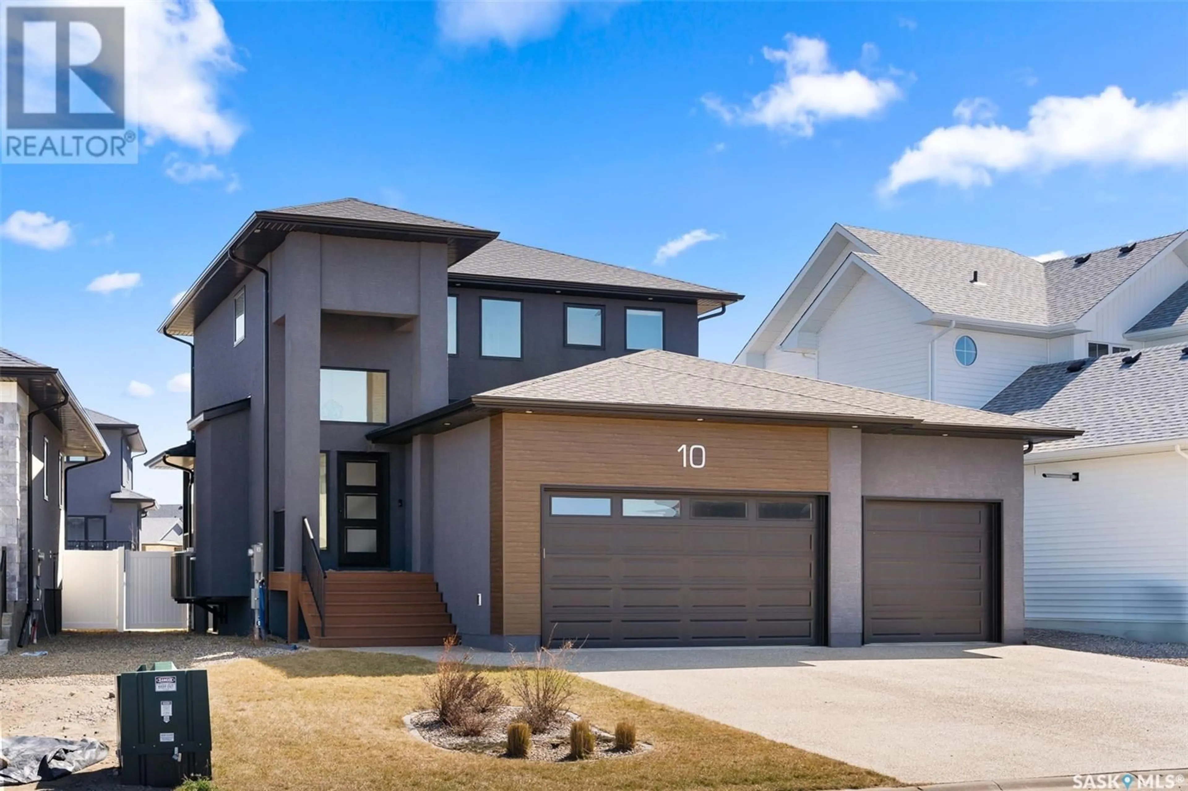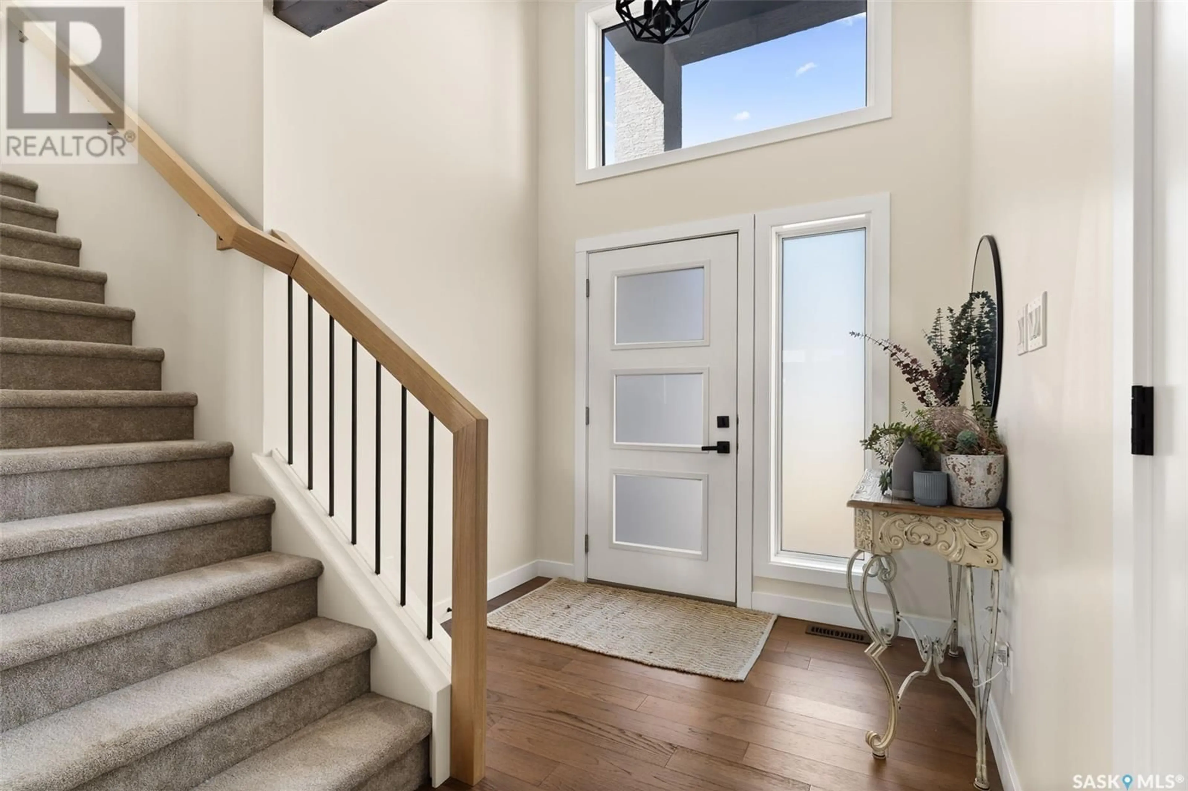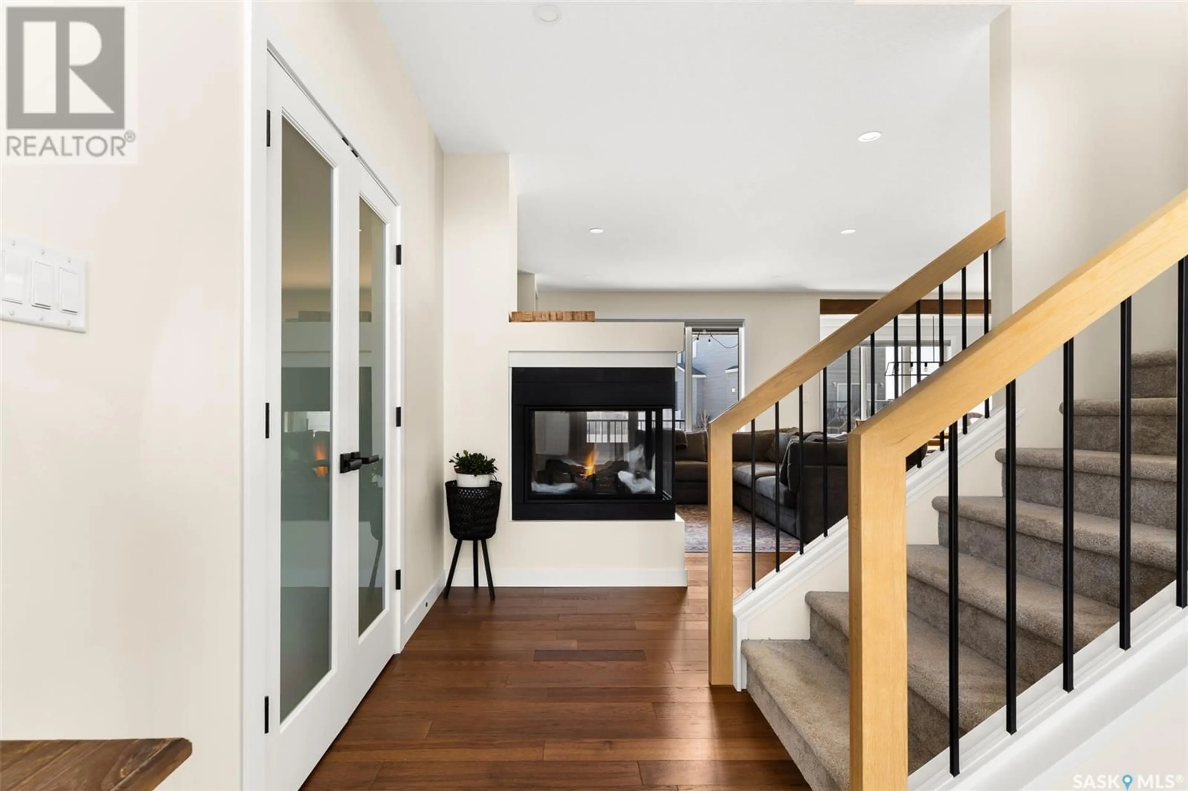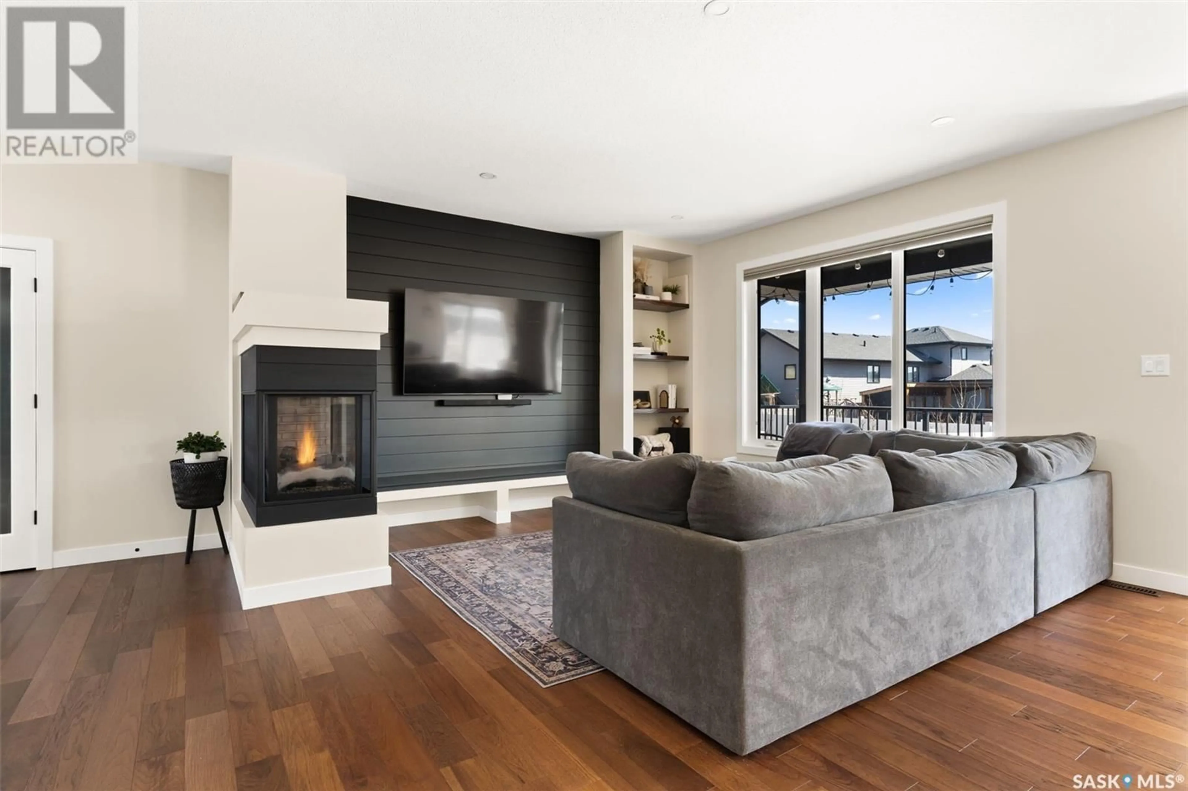10 LOOKOUT DRIVE, Pilot Butte, Saskatchewan S0G3Z0
Contact us about this property
Highlights
Estimated ValueThis is the price Wahi expects this property to sell for.
The calculation is powered by our Instant Home Value Estimate, which uses current market and property price trends to estimate your home’s value with a 90% accuracy rate.Not available
Price/Sqft$357/sqft
Est. Mortgage$2,705/mo
Tax Amount (2024)$4,200/yr
Days On Market1 day
Description
Welcome home to 10 Lookout Drive perfectly positioned on one of the most picture-perfect streets in Pilot Butte SK. If you have been patiently waiting for an original owner custom built home mere steps away from a walking path, elementary school, streets accented with the cutest painted fire hydrants - this home is going to pull on your heart strings. This 2021 build showcases a modern exterior architectural design welcoming you into a fabulously curated floorplan utilizing just shy of 1800 sqft of space on the main & second floor, the basement is open for development (w - R/I Bathroom Plumbing). As you step into the oversized foyer through to the open concept living, dining & kitchen area, the warm-toned hardwood floors, elegant 3-way fireplace, striking wood beams & floating shelves accentuate the space. As the heart of the home stylish & comfortable kitchen offers a corner pantry, undermount lighting, quartz countertops, subway tile backsplash, soft close cabinetry, & family centric island! The dining room is hugged by massive windows & provides direct access to the covered composite deck w/nat gas bbq line, overlooking your landscaped & fenced yard accented with trees, & patio area! The main floor is completed by a ½ bath & the cutest mudroom w/custom built bench & coat area. Upstairs provides two comfortably sized bedrooms w/closets, full bathroom & a laundry room w/sink PLUS a window with great views! This primary bedroom offers a walk-in closet + an ensuite that dreams are made of with a tiled walk-in shower & freestanding soaker tub, dual sinks (w/dual plugs)! To the heated/finished garage, all doors are 8ft, w/ a pull thru to the b-yard, H&C taps, & drain. WOW factor items: Custom blinds, Underground Sprinklers (F&B), 200AMP Panel, Quartz countertops throughout, Kohler/Riobel Hardware, Central Air, Nat Gas to Deck, Remaining Progressive New Home Warranty & Survey Certificate. This home has been loved inside & out, now you can make memories within its walls! (id:39198)
Property Details
Interior
Features
Main level Floor
Foyer
7.6 x 5.6Living room
18.9 x 12.6Dining room
14.1 x 8.1Kitchen
12.7 x 11.11Property History
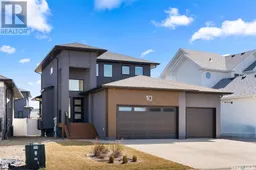 45
45
