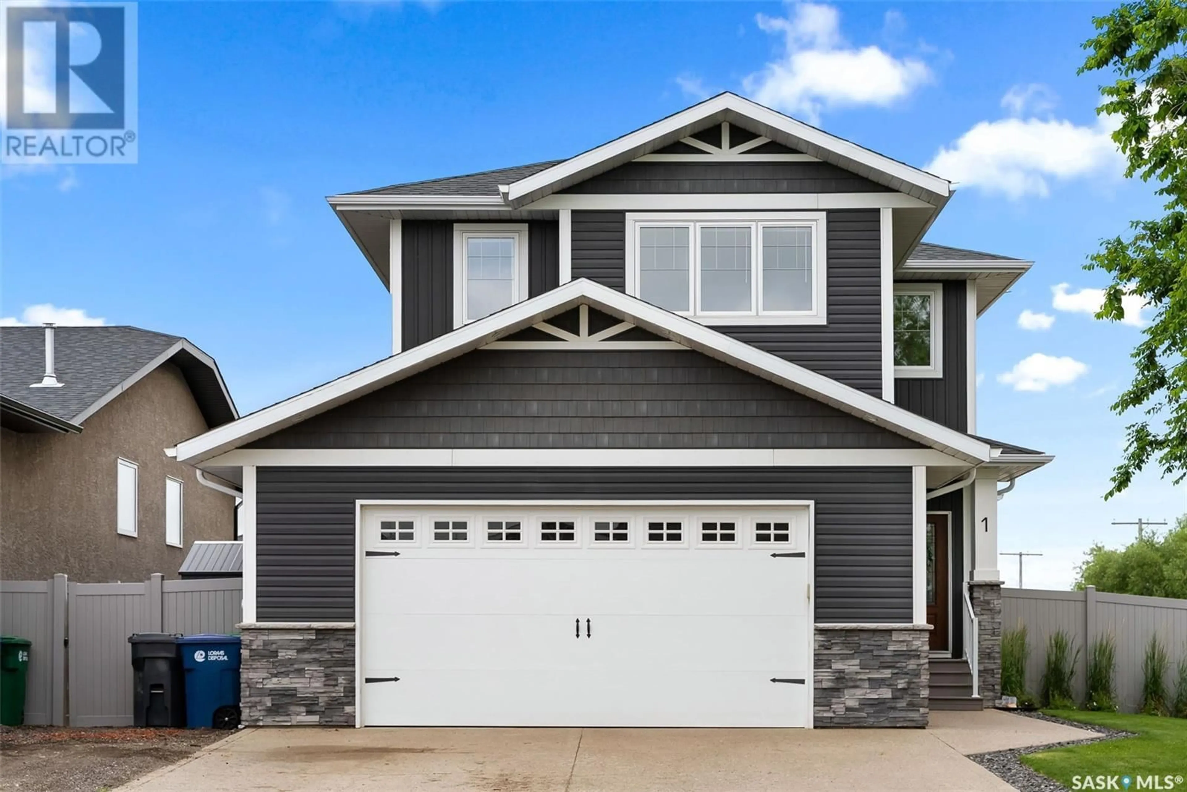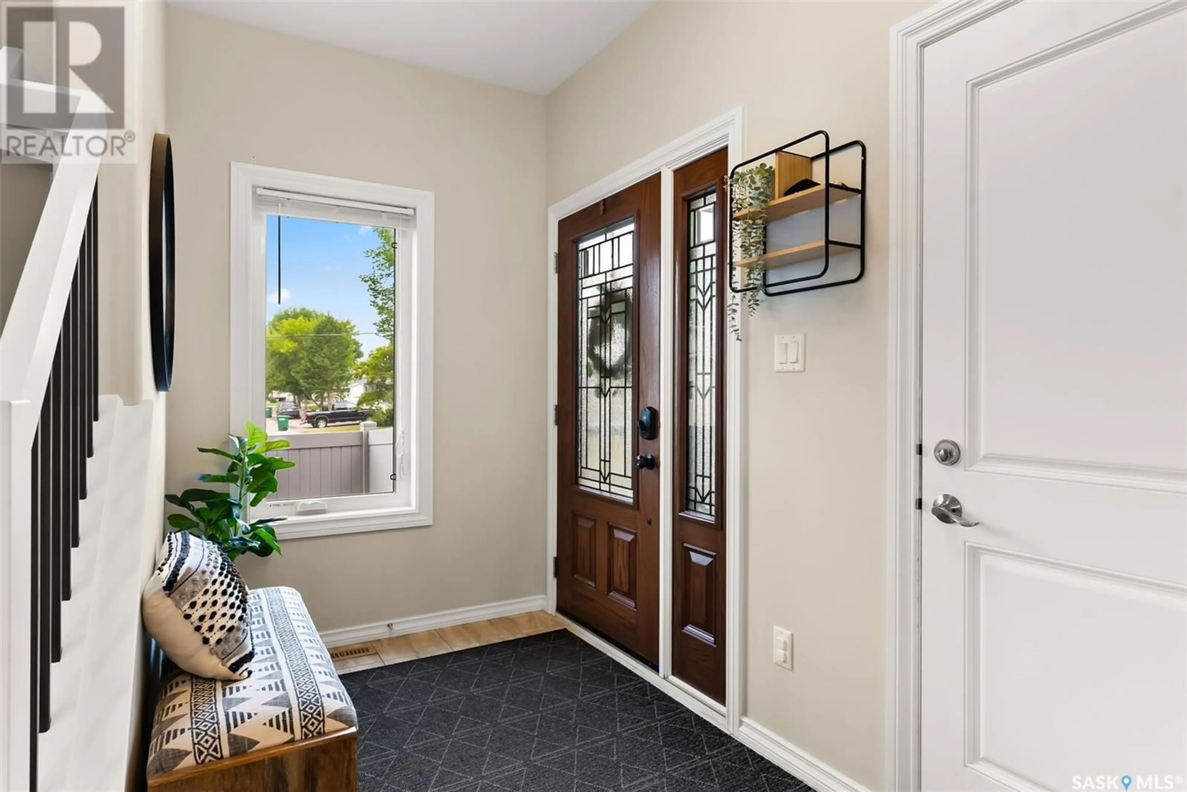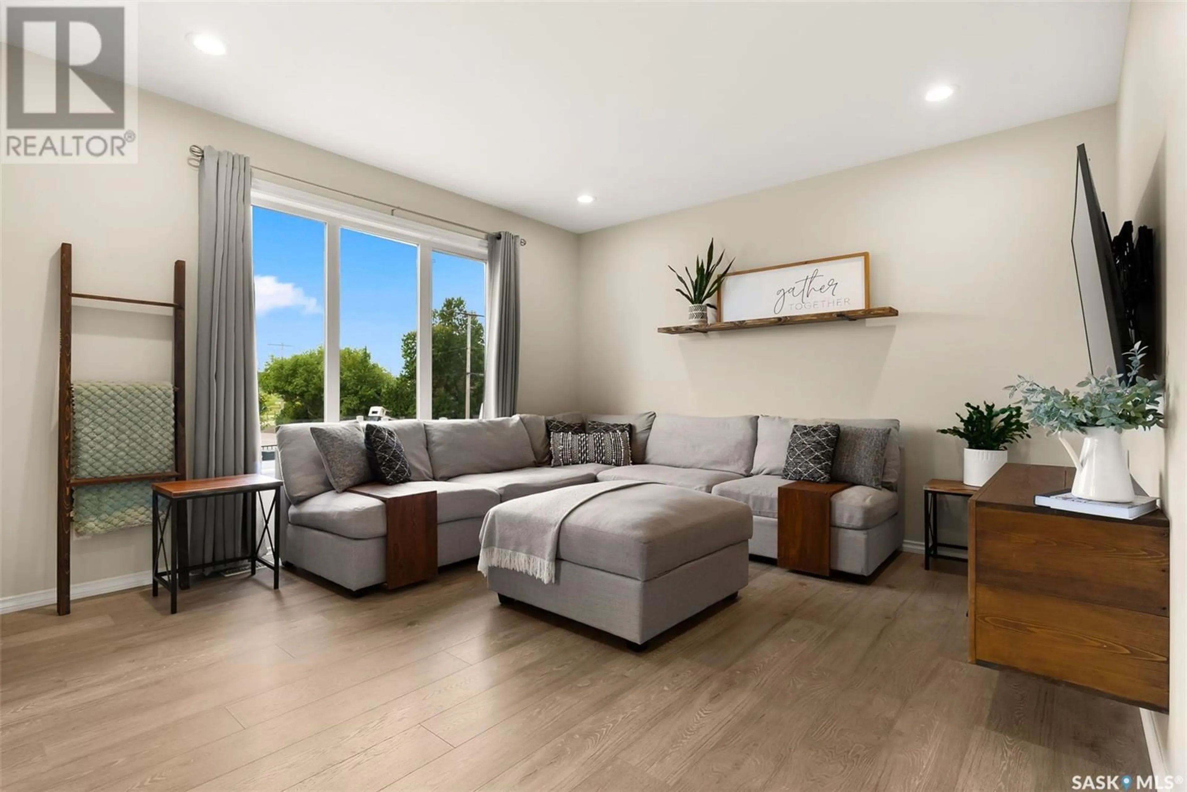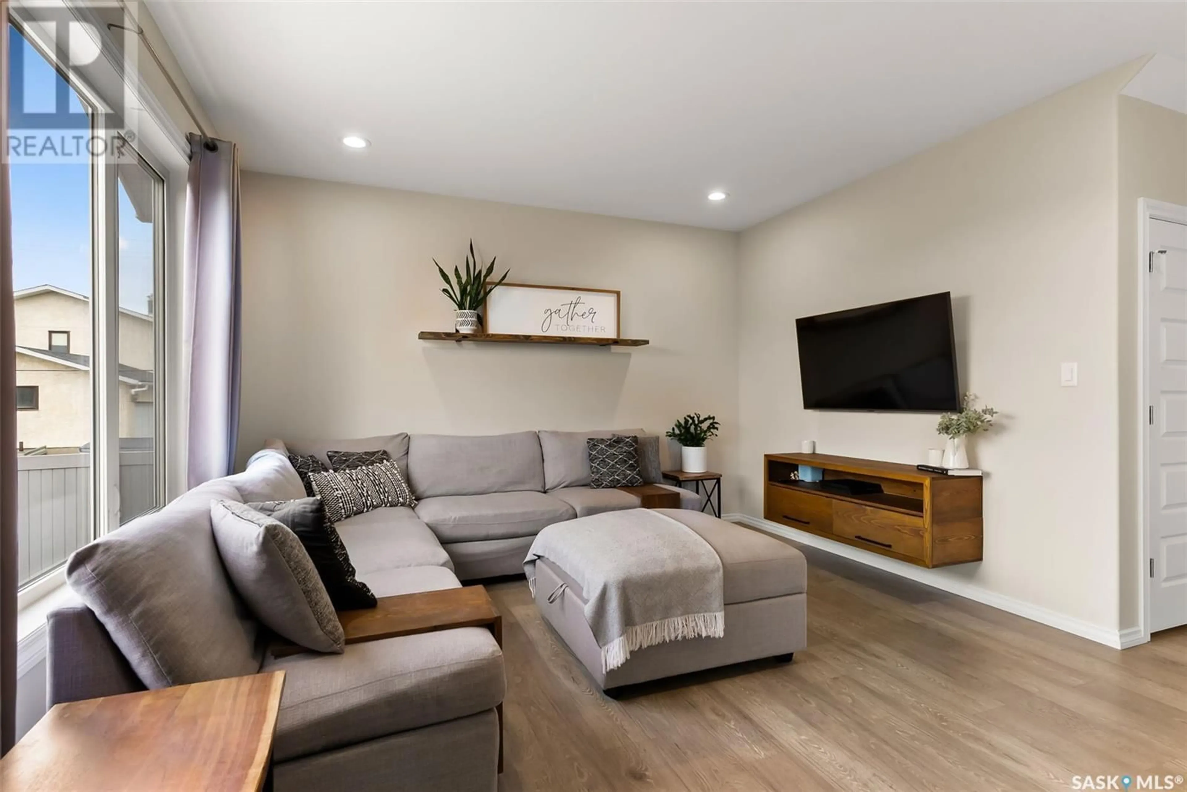1 MACKENZIE ROAD, Pilot Butte, Saskatchewan S0G3Z0
Contact us about this property
Highlights
Estimated valueThis is the price Wahi expects this property to sell for.
The calculation is powered by our Instant Home Value Estimate, which uses current market and property price trends to estimate your home’s value with a 90% accuracy rate.Not available
Price/Sqft$341/sqft
Monthly cost
Open Calculator
Description
Welcome to 1 Mackenzie Road in Pilot Butte's Discovery Ridge community. This stunning home sits on a large corner lot backing a walking path and a pond/greenspace, perfect for walks with the family in the summer, and to hit up the pond for some skating and fun in the winter months. This home boasts just over 1900 sqft. of living space and is truly a must see! As you enter you are greeted by a large foyer area flowing into the spacious kitchen complete with plenty of counter and storage space. The large kitchen island, a dining area with plenty of space for a large table, and the cozy yet spacious living room makes this the perfect space to entertain and gather with friends and family. Heading upstairs you will find not 1, not 2, but 3 great sized bedrooms serviced by a 4 piece bath. Down the hall you will find the primary bedroom, complete with a walk-in closet and 5 piece ensuite, providing you with a relaxing place to unwind at the end of the day. The laundry room finishes off the 2nd floor with a touch of added convenience. Heading back downstairs you will find the patio doors connecting you to your backyard oasis including a large two tier deck and a beautifully landscaped yard backing the walking path and pond/greenspace. The un-finished basement leaves you with plenty of opportunity to create more usable living space in whatever way suits you best. This is one you truly don't want to miss, book your private viewing today! (id:39198)
Property Details
Interior
Features
Main level Floor
Foyer
4 x 10.22pc Bathroom
4.1 x 8.1Kitchen
9.5 x 12.11Dining room
11.7 x 13Property History
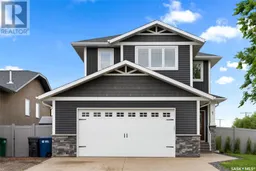 40
40
