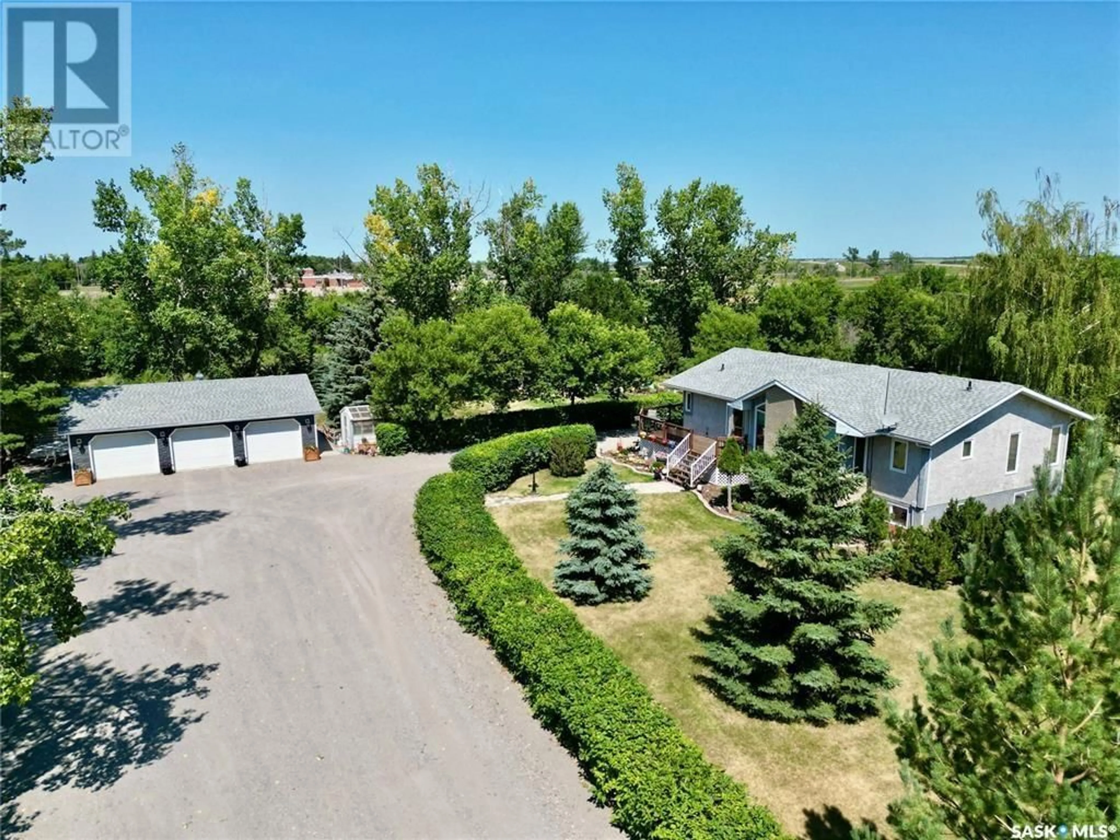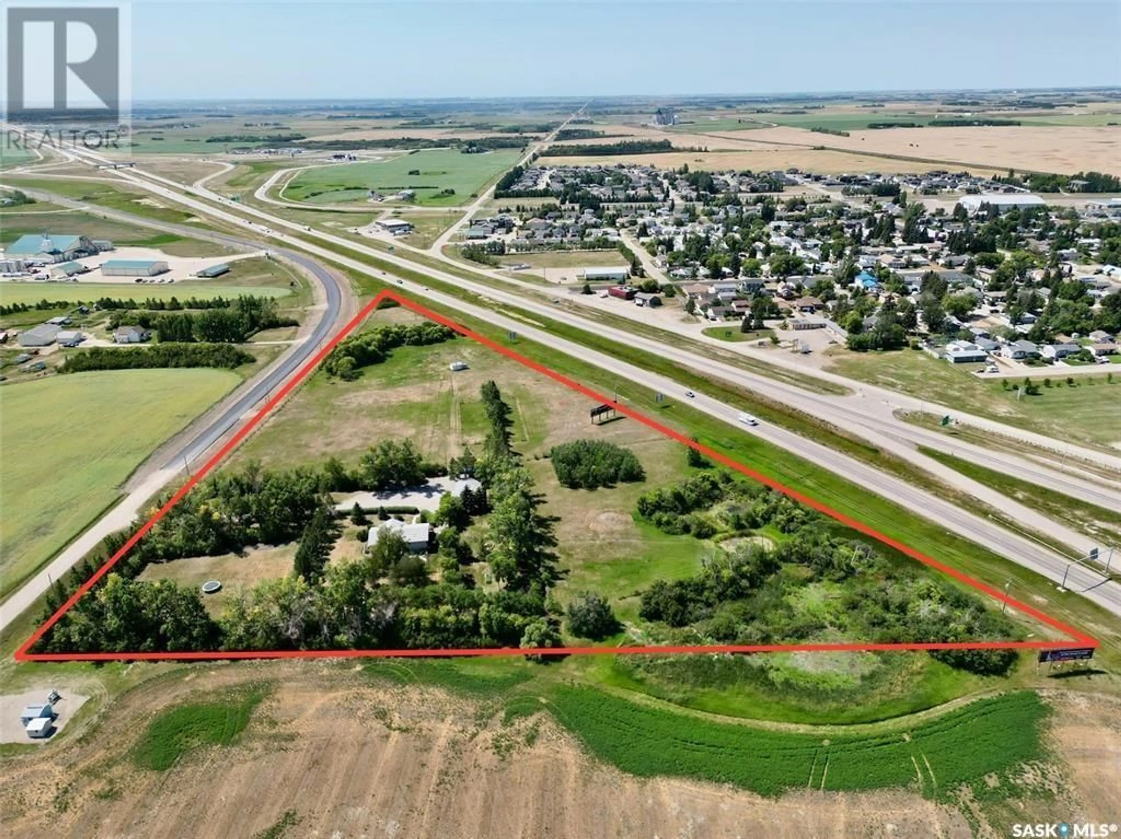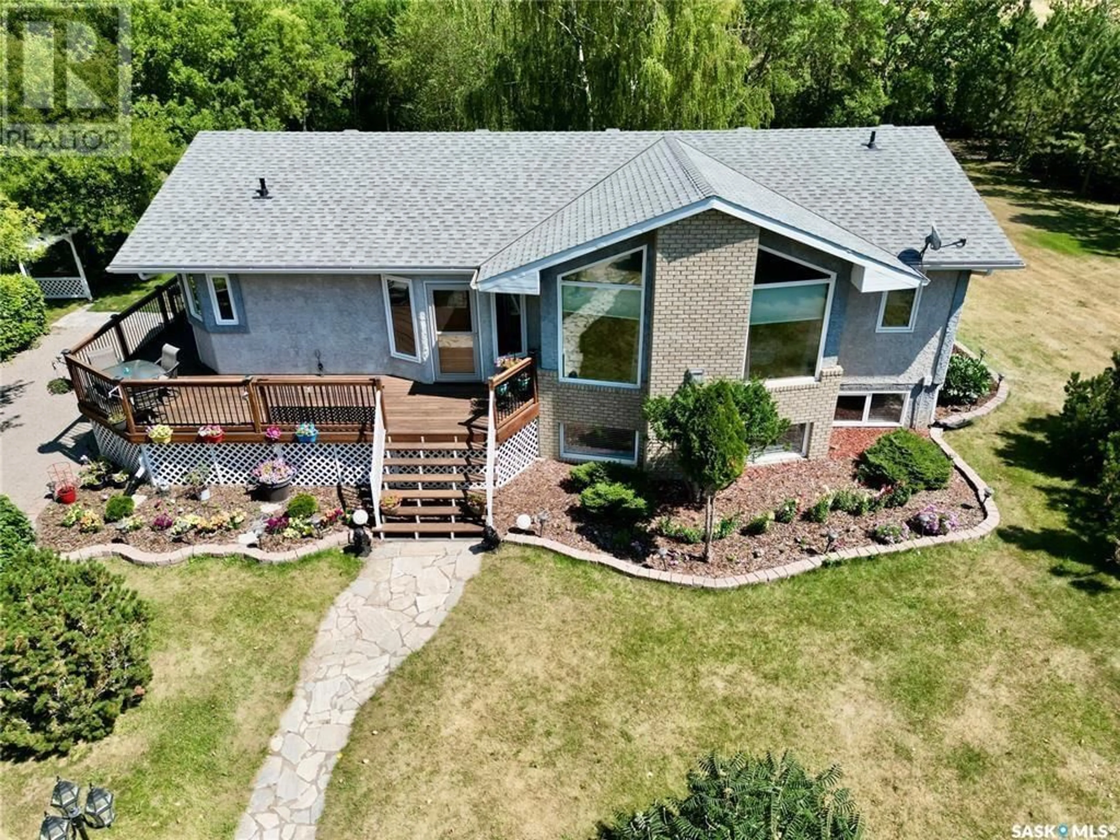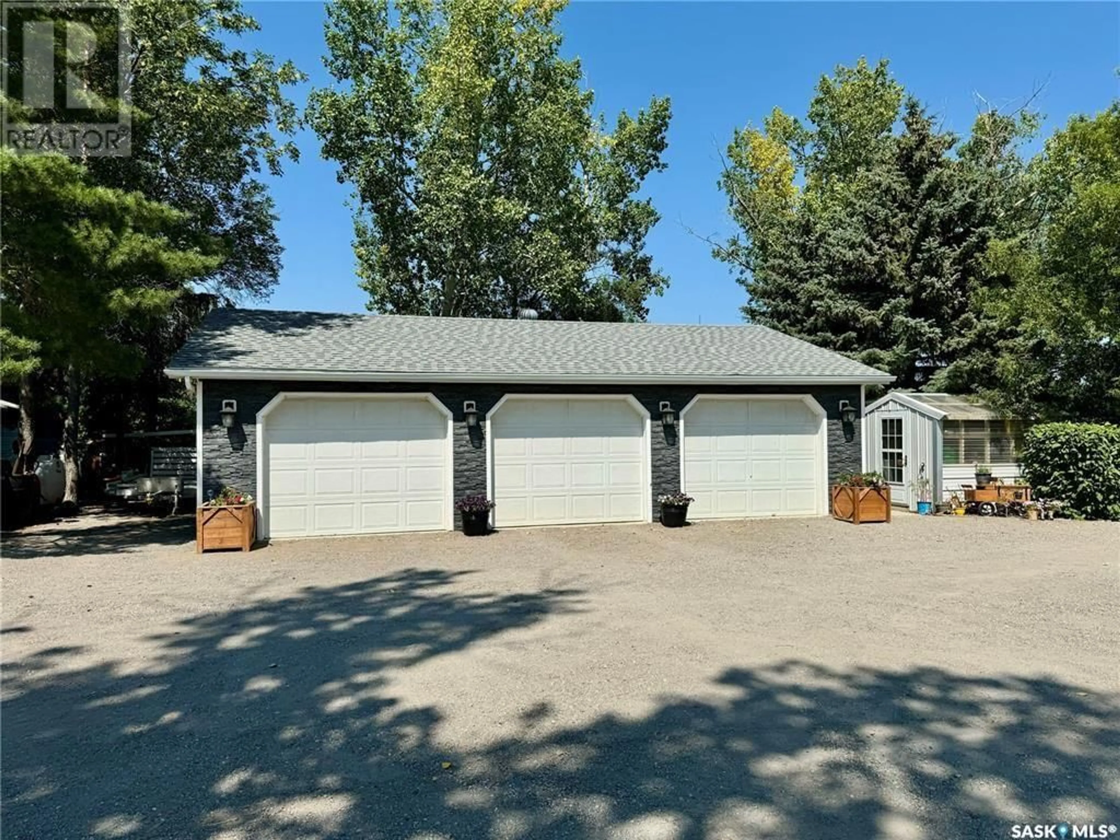10.71 BALGONIE ACREAGE, Balgonie, Saskatchewan S0G0E0
Contact us about this property
Highlights
Estimated ValueThis is the price Wahi expects this property to sell for.
The calculation is powered by our Instant Home Value Estimate, which uses current market and property price trends to estimate your home’s value with a 90% accuracy rate.Not available
Price/Sqft$464/sqft
Est. Mortgage$3,004/mo
Tax Amount (2023)$6,332/yr
Days On Market210 days
Description
Just outside the town of Balgonie, this acreage is situated conveniently off Highway 1 with only about 50 feet of gravel to travel on; great for those with nice cars or motorcyles! Boasting 10.71 acres, the allure of rural living meets contemporary living in this meticulous property. The open-concept layout seamlessly integrates the kitchen, dining area, and living room. The kitchen, exudes elegance with its oak cabinetry, stainless steel appliances, and a gas stove top, catering to the culinary enthusiast. A convenient sit-up island offers additional seating, perfect for casual meals or mingling with guests. A walk-in pantry ensures ample storage space, keeping the kitchen organized and clutter-free. Adjacent to the kitchen is a large mudroom, doubling as a laundry area, providing practicality and convenience. From here, access to the back deck allows for seamless indoor-outdoor living, ideal for enjoying the scenic vistas and fresh air. The main level also features a versatile bedroom, which could easily serve as a private office space, providing the perfect environment for productivity and inspiration. A well-appointed 4-piece bathroom completes this wing of the house, offering convenience and privacy. On the opposite end of the residence, the primary bedroom awaits, offering a serene retreat. Boasting private access to the deck and an adjoining 3-piece en-suite with spacious walk-in closet further enhance the comfort and luxury of this haven. In the basement, a recreation room offers endless possibilities for leisure and entertainment, while an additional bedroom provides ample space for guests or family members. A well-appointed 4-piece bathroom ensures convenience for guests, while a storage and utility room offers practicality and organization. Outside, the property is crowned by a 3-car detached garage, fully insulated and heated, providing space for vehicles, storage, or hobbies, with ample room for all your needs. Call today to book a private viewing! (id:39198)
Property Details
Interior
Features
Main level Floor
Foyer
10'8 x 13'8Kitchen/Dining room
14'7 x 15'6Other
11'1 x 9'64pc Bathroom
Property History
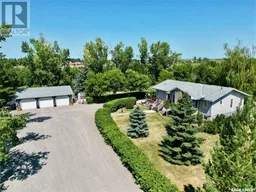 50
50
