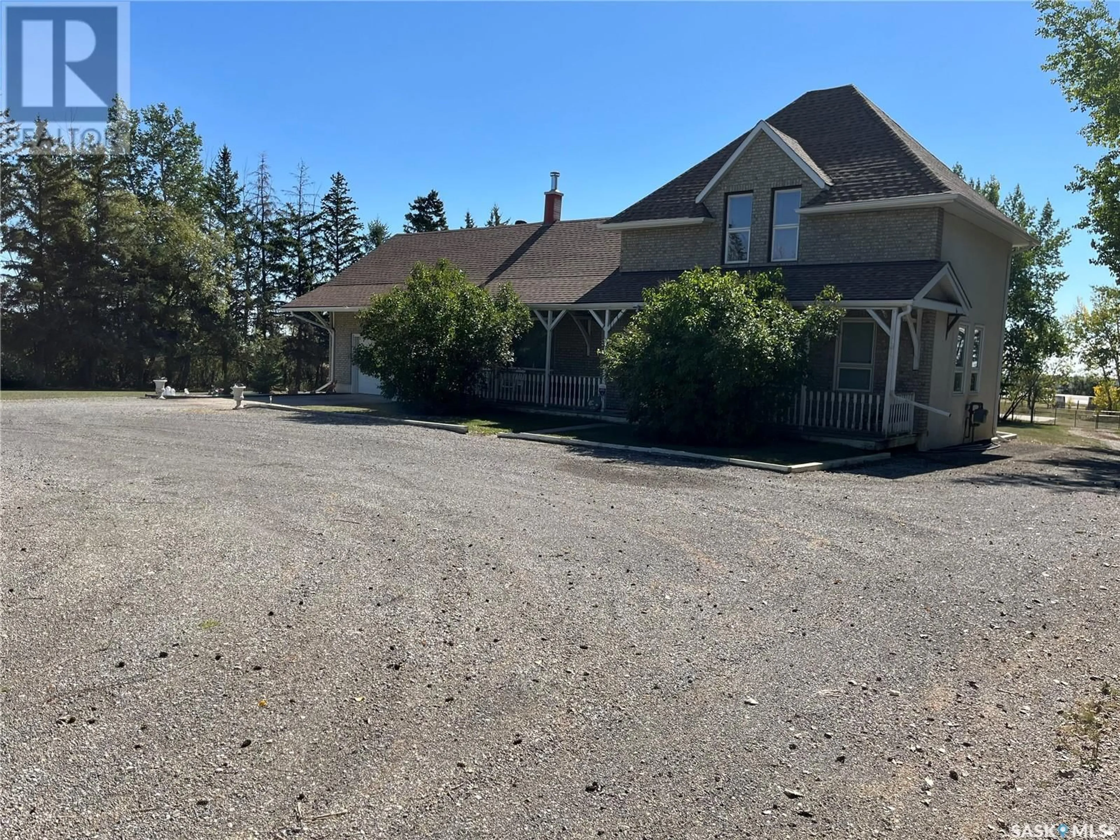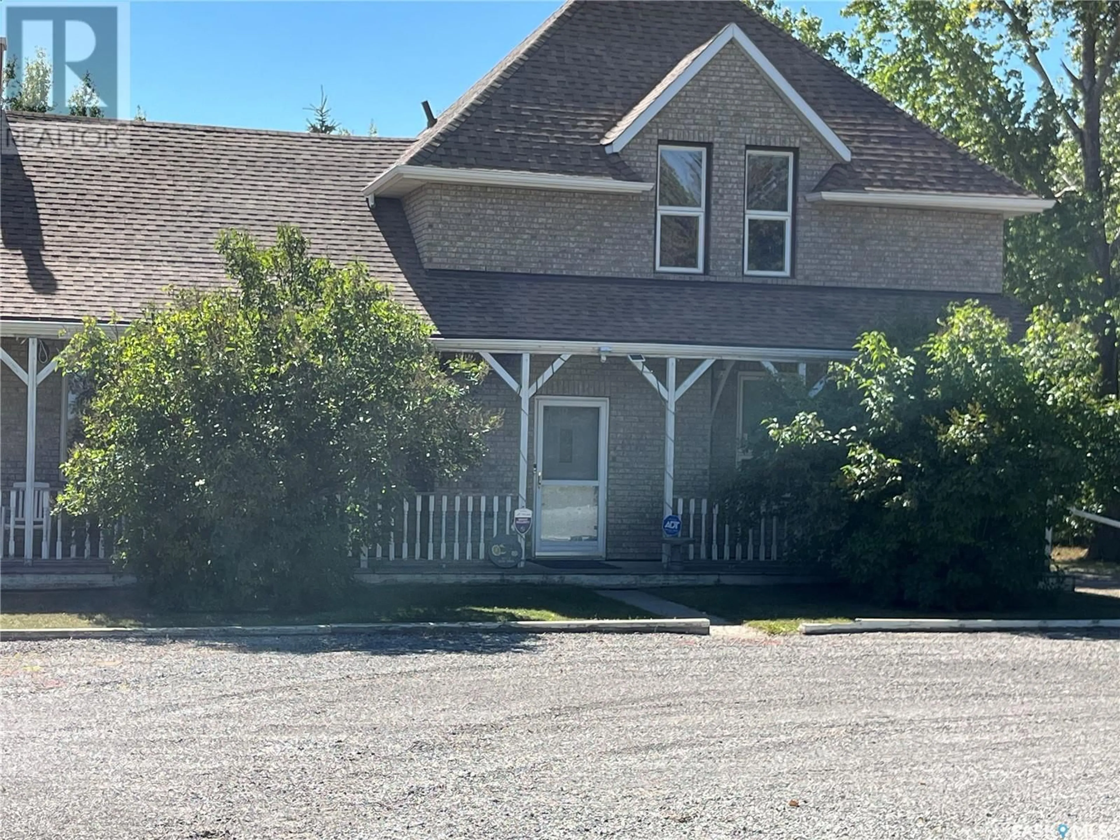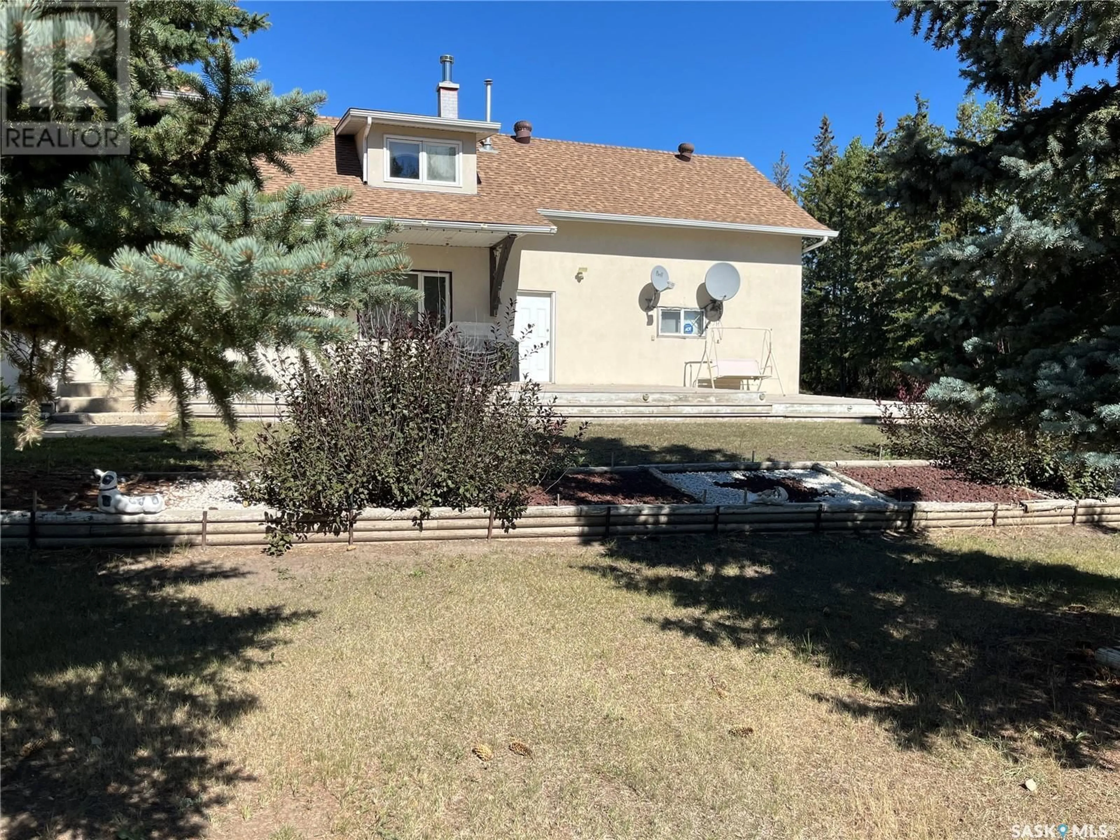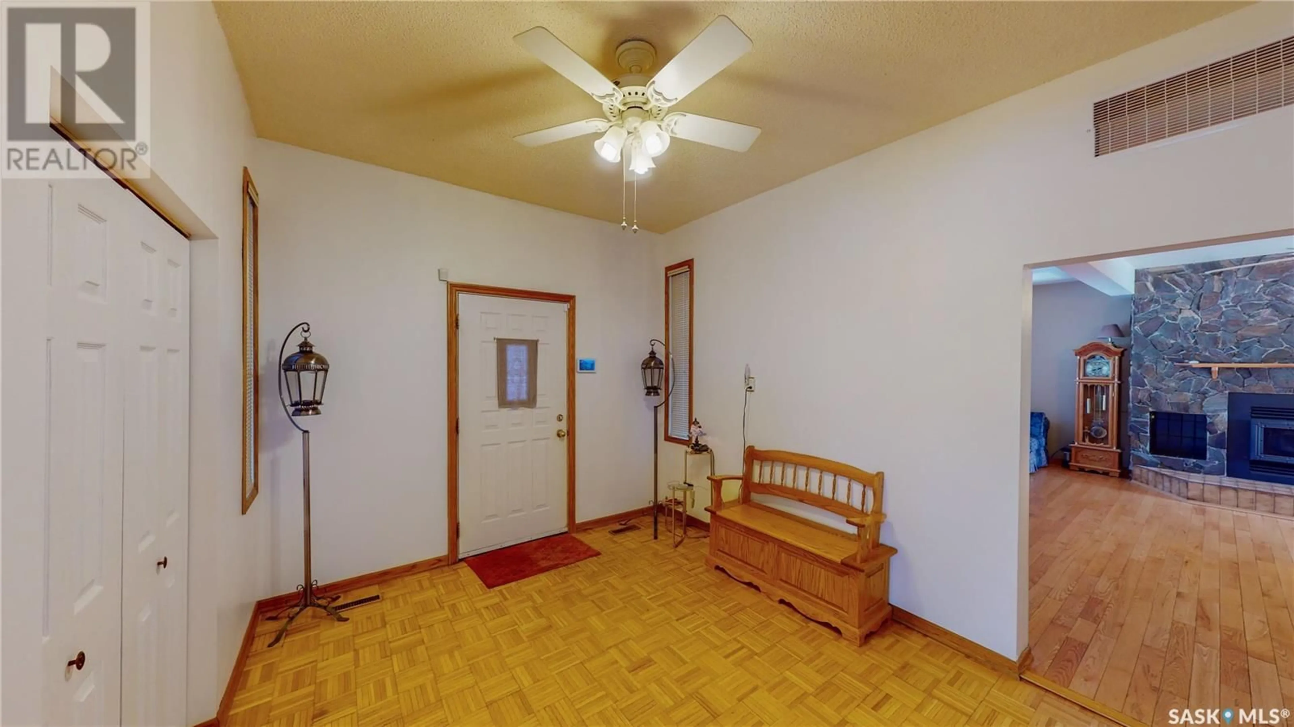749 GIBSON ROAD, Balgonie, Saskatchewan S0G0E0
Contact us about this property
Highlights
Estimated ValueThis is the price Wahi expects this property to sell for.
The calculation is powered by our Instant Home Value Estimate, which uses current market and property price trends to estimate your home’s value with a 90% accuracy rate.Not available
Price/Sqft$643/sqft
Est. Mortgage$3,714/mo
Tax Amount (2024)$5,384/yr
Days On Market84 days
Description
Unique one of a kind acreage, home is the former Montmartre rail station; shingles approximately 6 years old; spacious front entry greets you into this residence with high ceilings; spacious living room with woodburning fieldstone fireplace-newer insert, patio doors to rear of home, hardwood floor, large kitchen, dining room, mudroom/laundry and 3 piece bath with jet tub complete the main floor; upstairs you will find three bedrooms, a den and a 4 piece bath with another jet tub; upgraded windows; electric heat on the upper level; basement has a large family room/dry bar, cold storage and a 3 piece bath; hi-efficiency furnace was recently repaired; water heater, softener and RO system owned; fridge, stove, washer, dryer, dishwasher, hood fan, c/vac and attachments, alarm and sump pump included; attached double 22x25 heated garage, newer garage door; outside you will find gas bbq hookup; out buildings include a 48x48 wired barn with two lean to's, corrals, stock bowl and two water hydrants; newer 30x50 shop with 14' ceilings, door is is 12x14, infloor heat, and water/sewer for the mechanically minded; well water is potable with RO and softener; lagoon for sewer. (id:39198)
Property Details
Interior
Features
Main level Floor
Living room
20.4 x 19.2Kitchen
16 x 10Dining room
12 x 12Other
12 x 9Property History
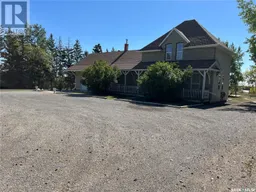 48
48
