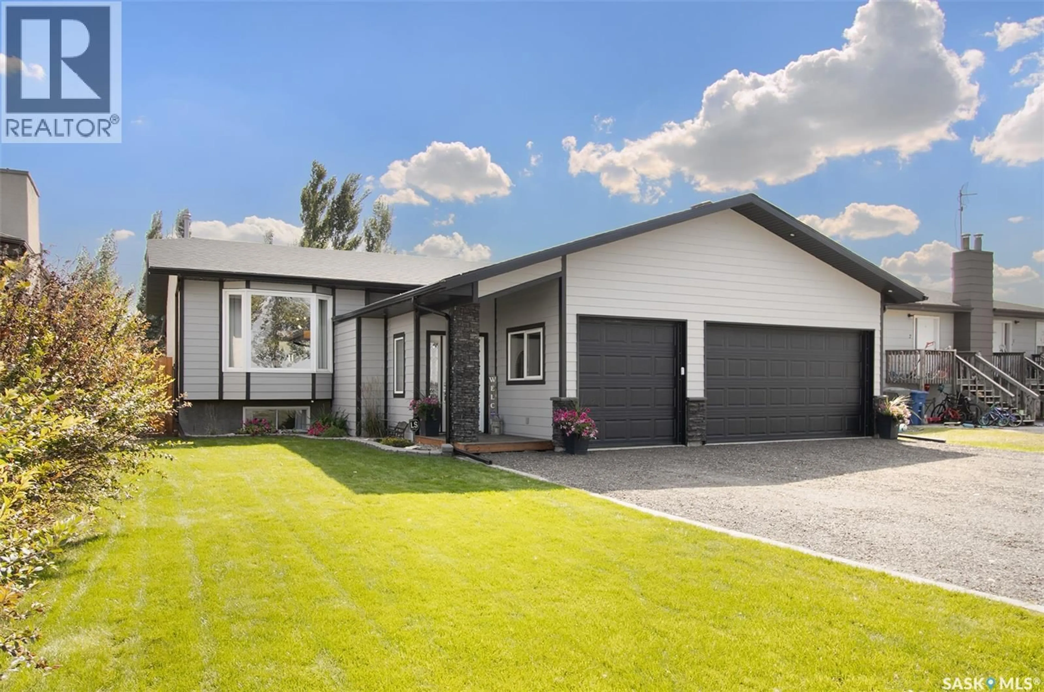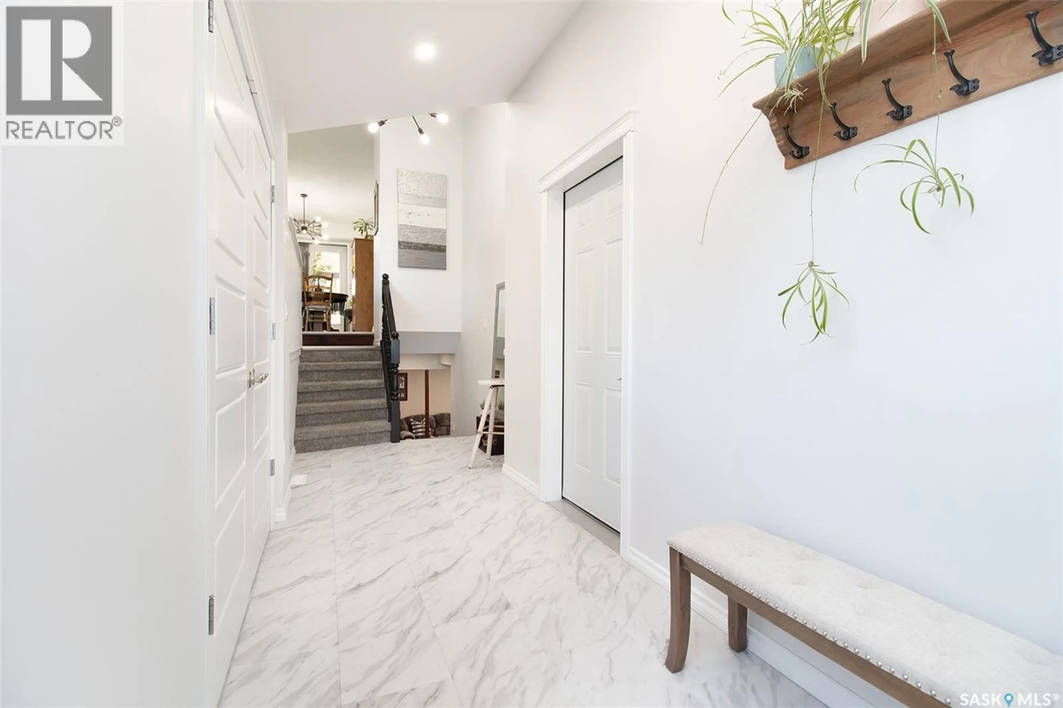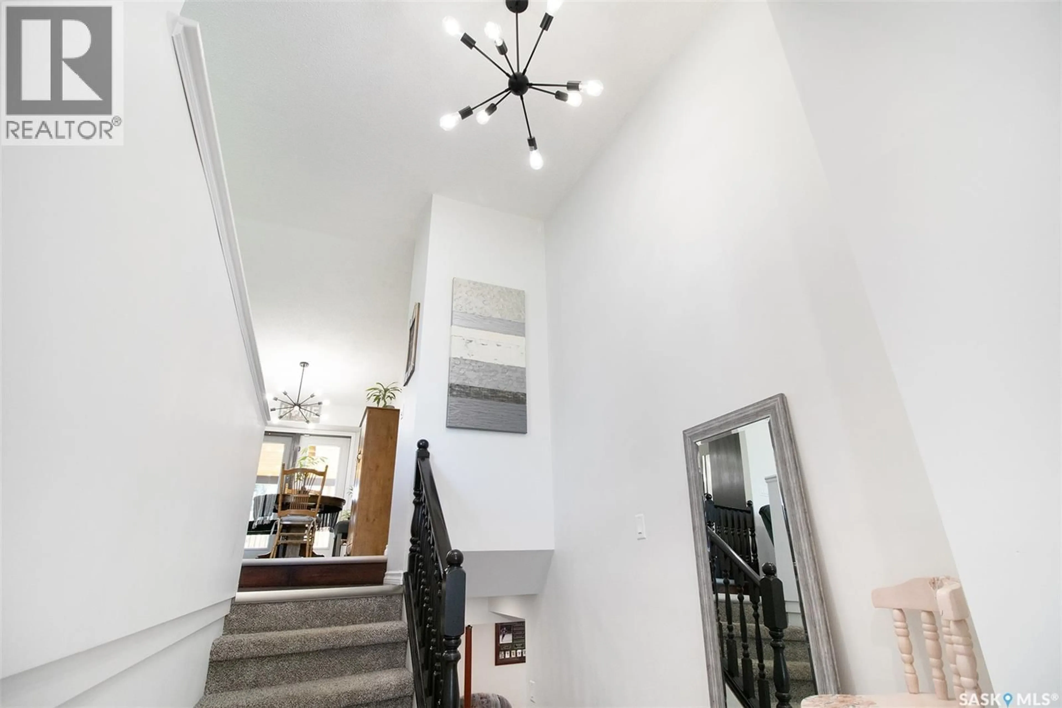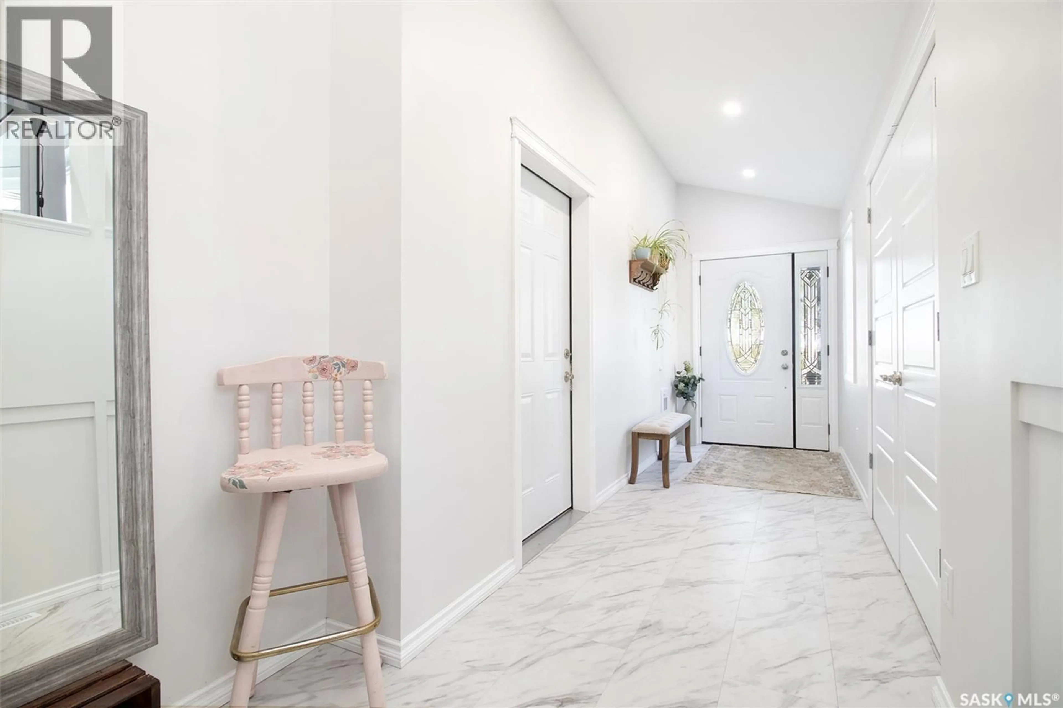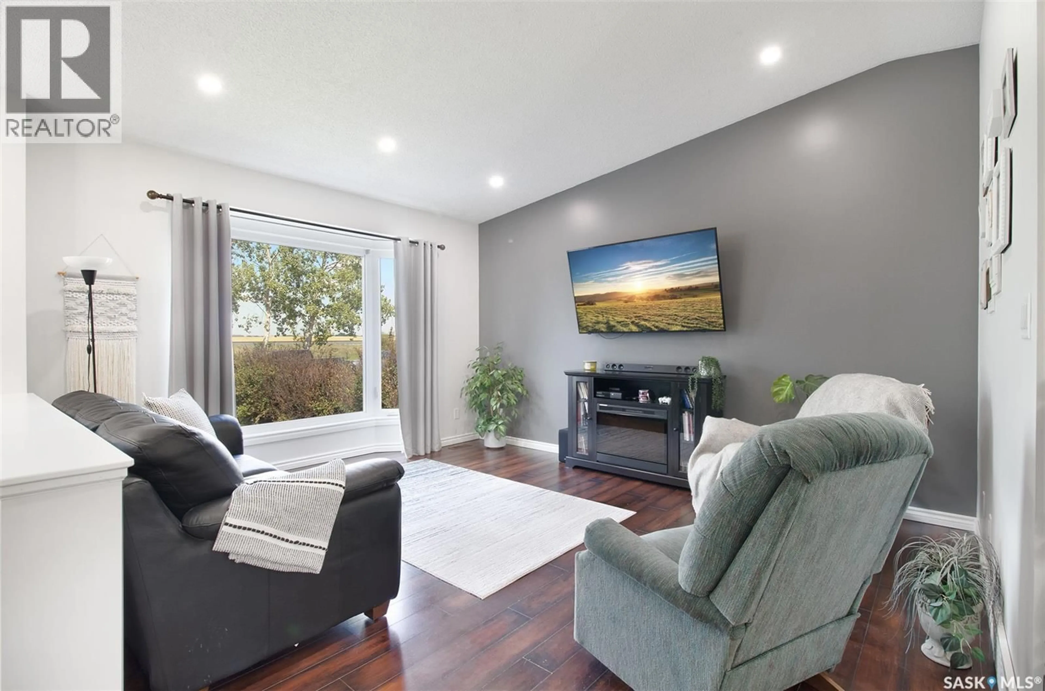607 RAILWAY STREET, Balgonie, Saskatchewan S0G0E0
Contact us about this property
Highlights
Estimated valueThis is the price Wahi expects this property to sell for.
The calculation is powered by our Instant Home Value Estimate, which uses current market and property price trends to estimate your home’s value with a 90% accuracy rate.Not available
Price/Sqft$389/sqft
Monthly cost
Open Calculator
Description
Looking for a move in ready home in the great community of Balgonie just a short 10 minute drive from the east end of the city? You will appreciate all of the updates in this beautiful home and will love the dream triple attached heated garage as well as plenty of exterior parking! With great curb appeal this bi-level features a large front foyer with direct entry into the garage. Up the stairs and into the main living area with front facing living room, updated kitchen/dining room that leads out to the large covered deck and great back yard space that’s perfect for family gatherings and summer barbeque! The kitchen has been nicely updated with refinished cabinets, new countertop and tile backsplash, corner pantry as well as SS appliances. Down the hall there are 3 bedrooms and a full 5 pc updated bathroom with dual sinks. The lower level features a bright large rec room with bar area that is perfect for entertaining or games night. There is a den that could easily be a 4th bedroom (has a window but no closet), an updated bathroom and laundry/mechanical area. The garage offers plenty of space for parking or for shop purposes with an extended right side that has a drive through back door to the yard which makes it easy to store the sleds or quads. Balgonie offers K-12 schools. Ready to make this your new home? Book your showing today! As per the Seller’s direction, all offers will be presented on 09/01/2025 6:00PM. (id:39198)
Property Details
Interior
Features
Main level Floor
Kitchen
9' x 11'6"Dining room
8'6" x 12'Living room
13' x 16'Bedroom
11' x 12'4"Property History
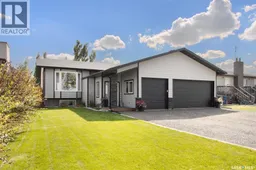 41
41
