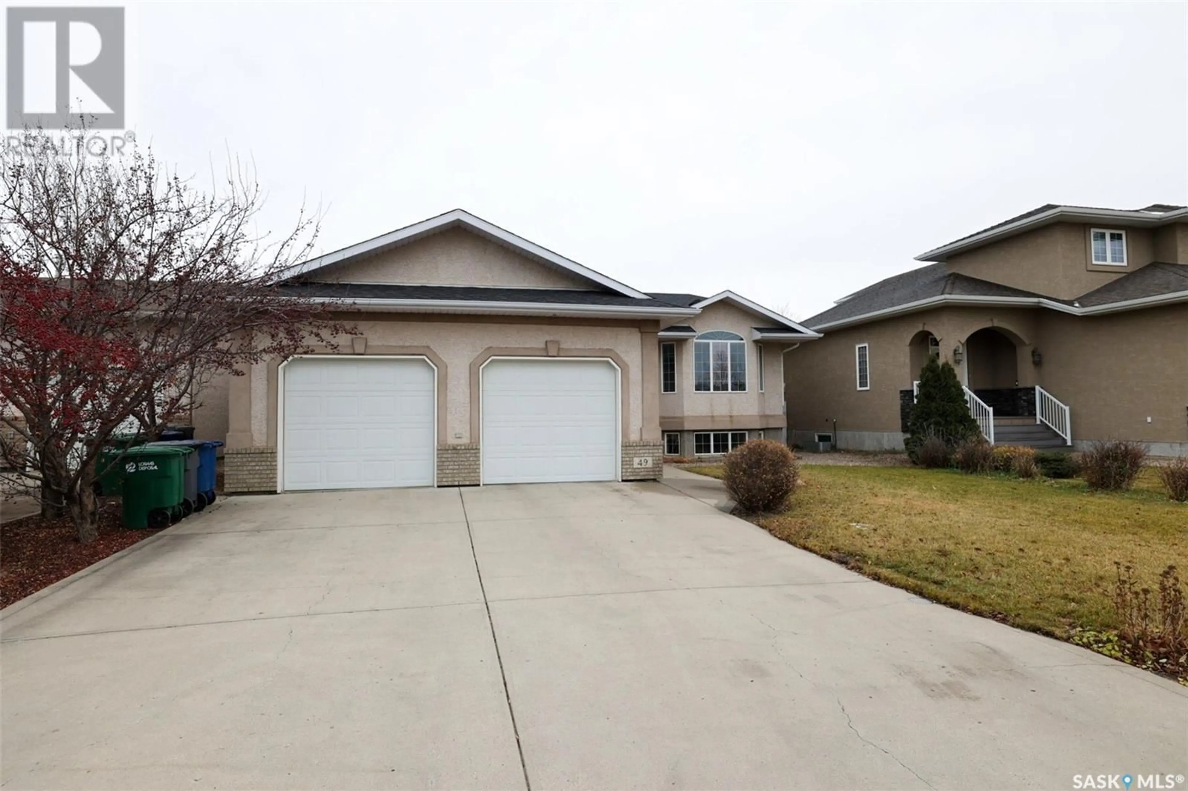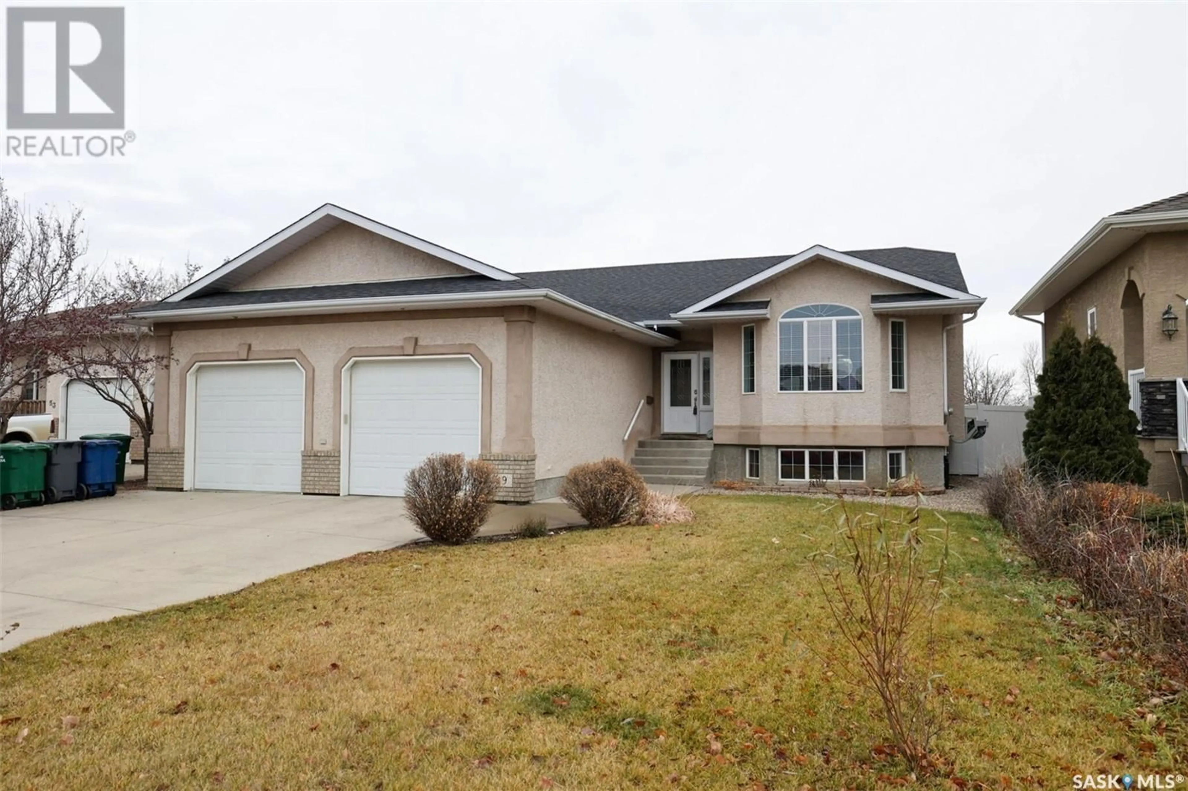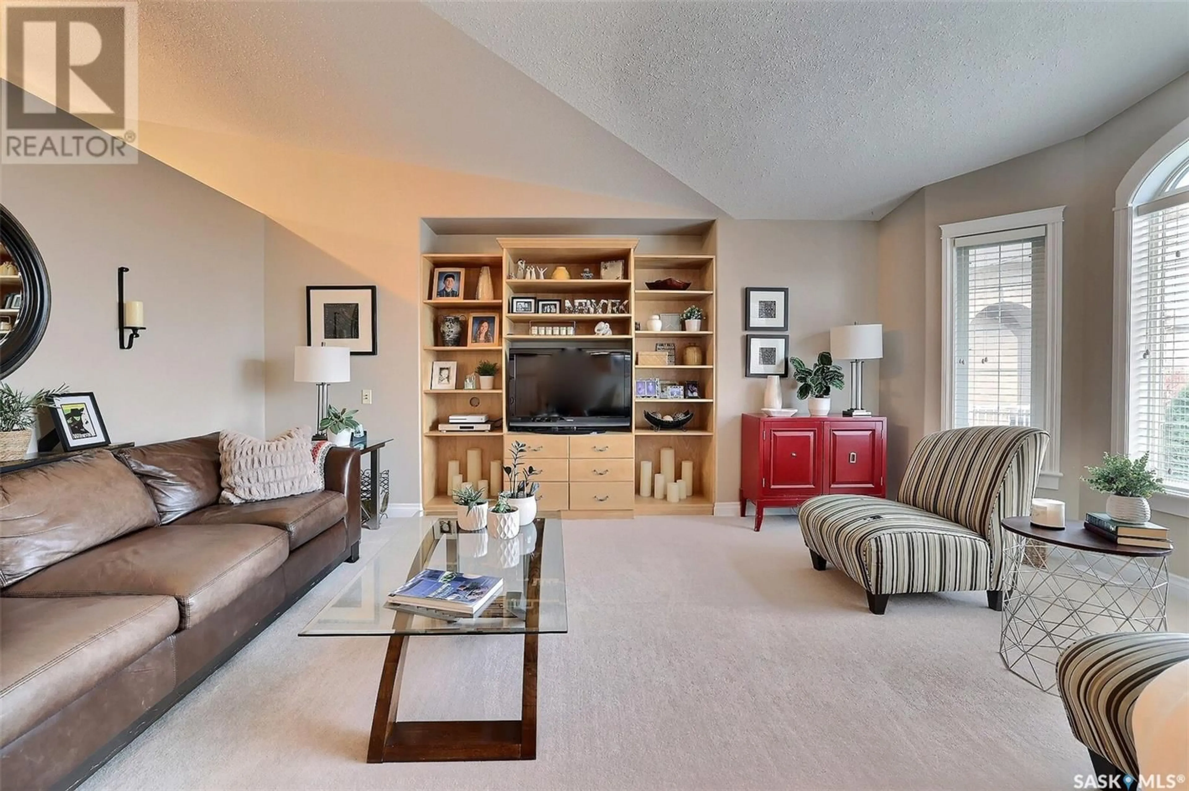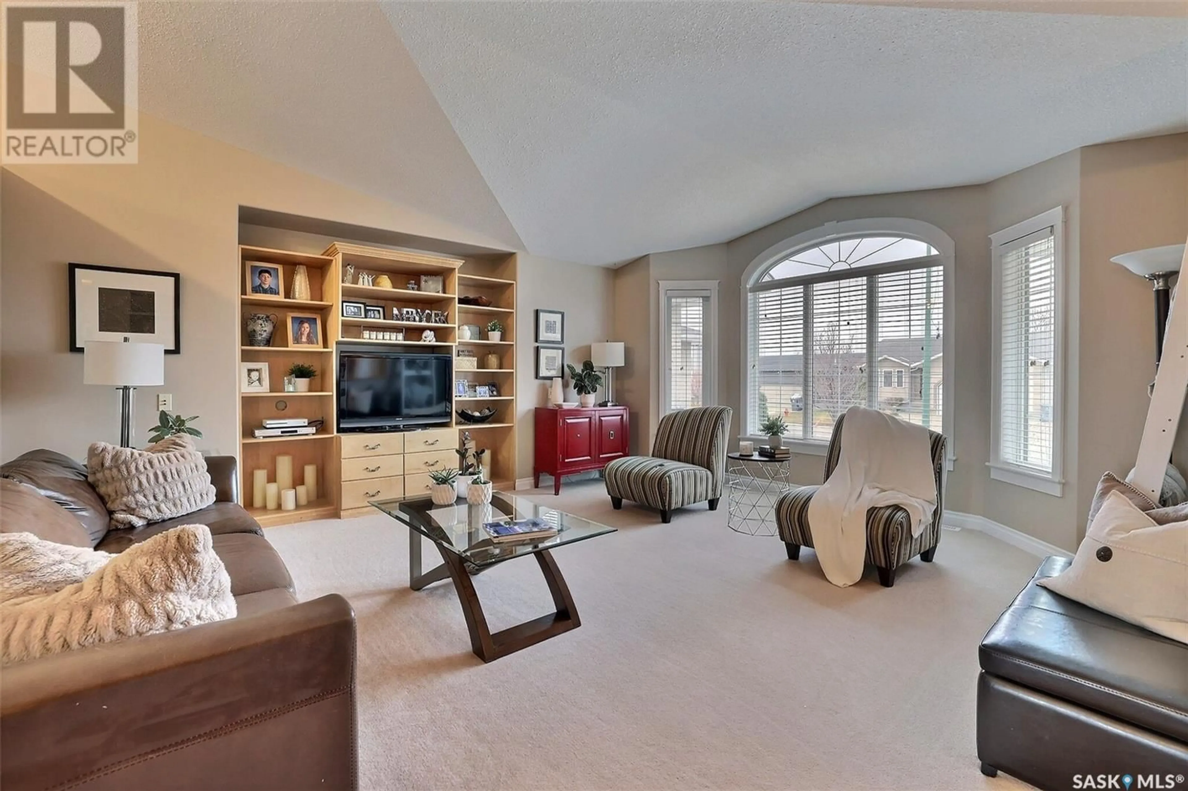49 QU'APPELLE CRESCENT, Balgonie, Saskatchewan S0G0E0
Contact us about this property
Highlights
Estimated ValueThis is the price Wahi expects this property to sell for.
The calculation is powered by our Instant Home Value Estimate, which uses current market and property price trends to estimate your home’s value with a 90% accuracy rate.Not available
Price/Sqft$331/sqft
Est. Mortgage$2,510/mo
Tax Amount (2024)$4,337/yr
Days On Market193 days
Description
Beautiful Raised Bungalow in Balgonie – Perfect Family Home! Located in the welcoming community of Balgonie, this excellent "Ripplinger" home offers both comfort and convenience. Built in 2002 by one of Regina's premier builders, this custom 1,761 sq.ft. residence is situated in a sought-after neighborhood just 15 minutes east of Regina's East End. Plus, it’s within a few blocks of K-12 schools, making it ideal for families. Key Features: Spacious Living: 4 bedrooms, perfect for family living and guest accommodations. Gourmet Kitchen: Large country-style kitchen with custom Maple cabinets, ideal for entertaining and family meals. Bright & Airy Main Living: Living room with vaulted ceilings, a cozy gas fireplace, and large triple-pane low-e argon windows that enhance natural light. Recent Updates: Furnace replaced in 2024, new shingles installed in 2021. Partially Finished Basement: Over 1,400 sq.ft. of additional space ready for your finishing touches—just flooring and ceiling needed. Garage & Outdoor Living: Large 26' x 26' attached garage, fully landscaped yard with a spacious deck backing onto green space—perfect for outdoor gatherings and relaxation. Don’t miss the opportunity to make this wonderful home yours! Schedule a viewing today and experience all that this fantastic property has to offer.er builders. 4 bedrooms, large country style kitchen with custom Maple cabinets, living room with vaulted ceilings, gas frpl and large triple pane low e argon windows. the furnace was replaced in 2024, new shingles in 2021 The basement has been also partially completed only requiring flooring and ceiling to be finished adding over 1400 sq.ft. of finished space. Large 26'X26' attached garage. the yard is fully landscaped with large deck and backs green space, Check out this wonderful home today! (id:39198)
Property Details
Interior
Features
Main level Floor
Kitchen
11'4" x 12'4"Dining room
11'4" x 12'4"Bedroom
9' x 10'Bedroom
9'8" x 10'10"Property History
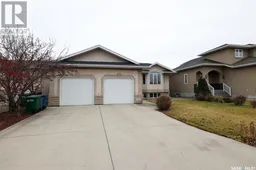 41
41
