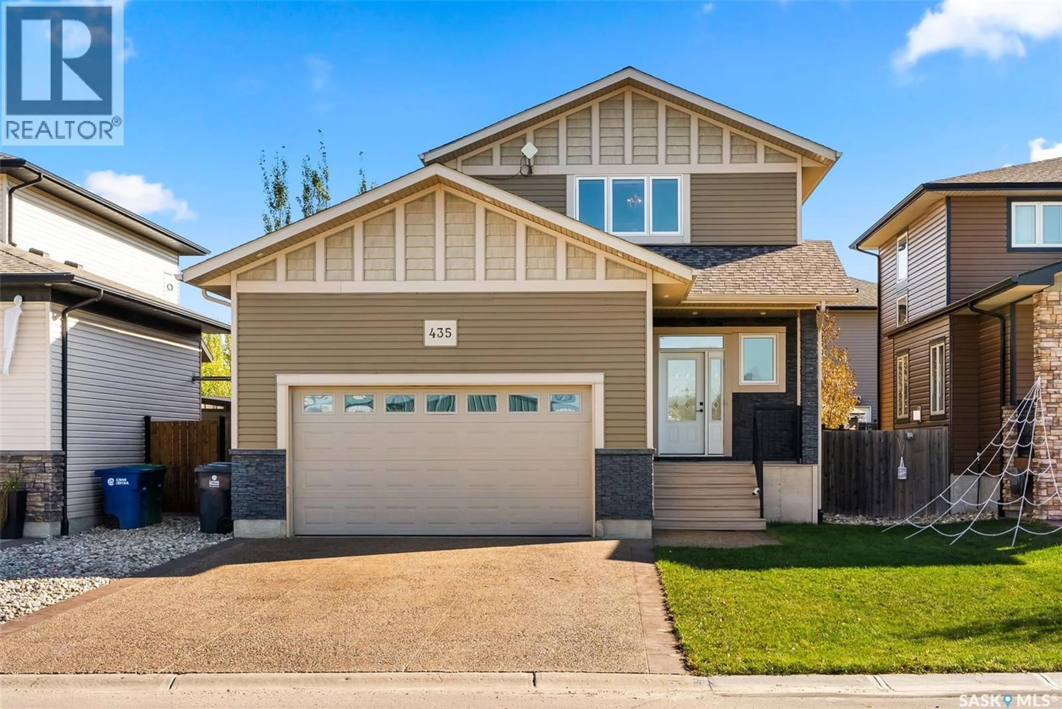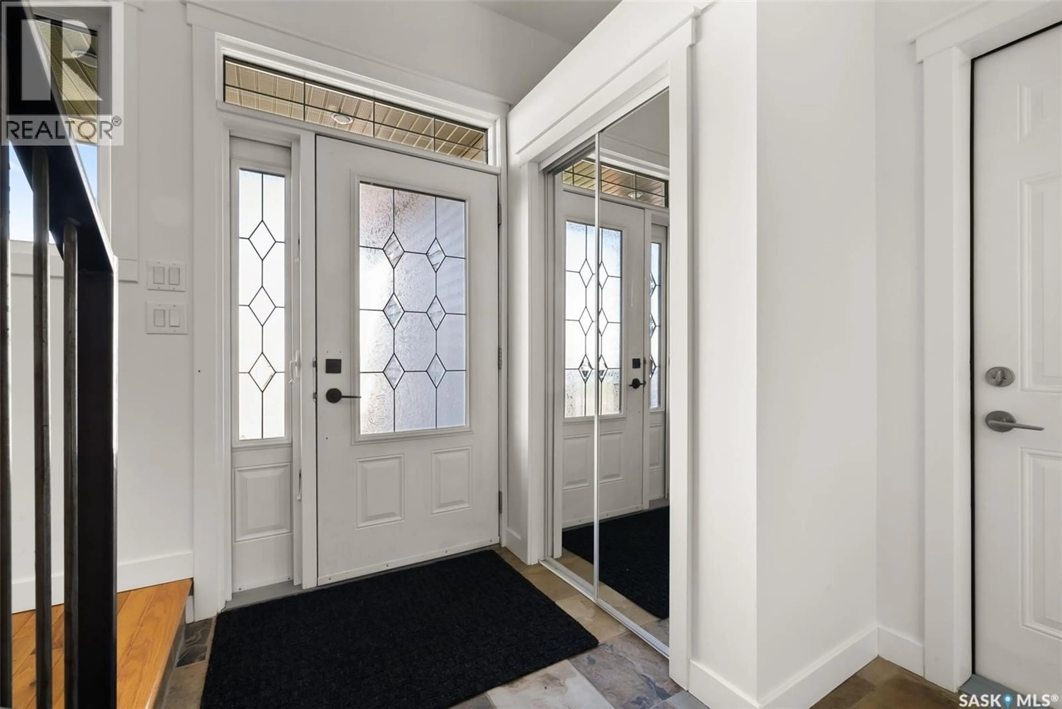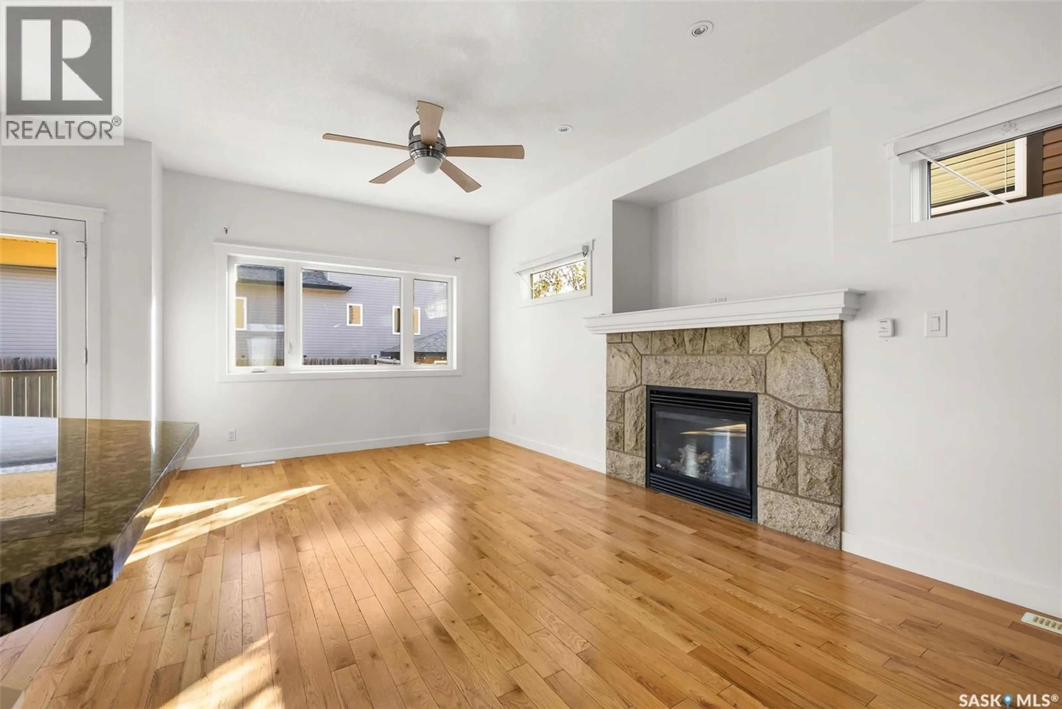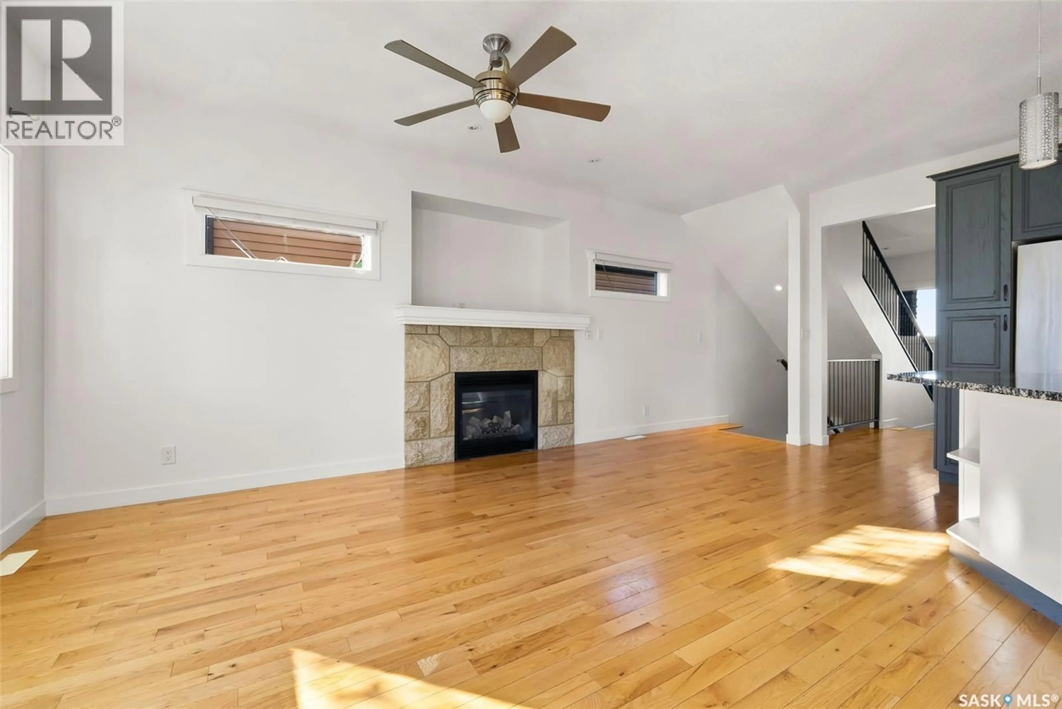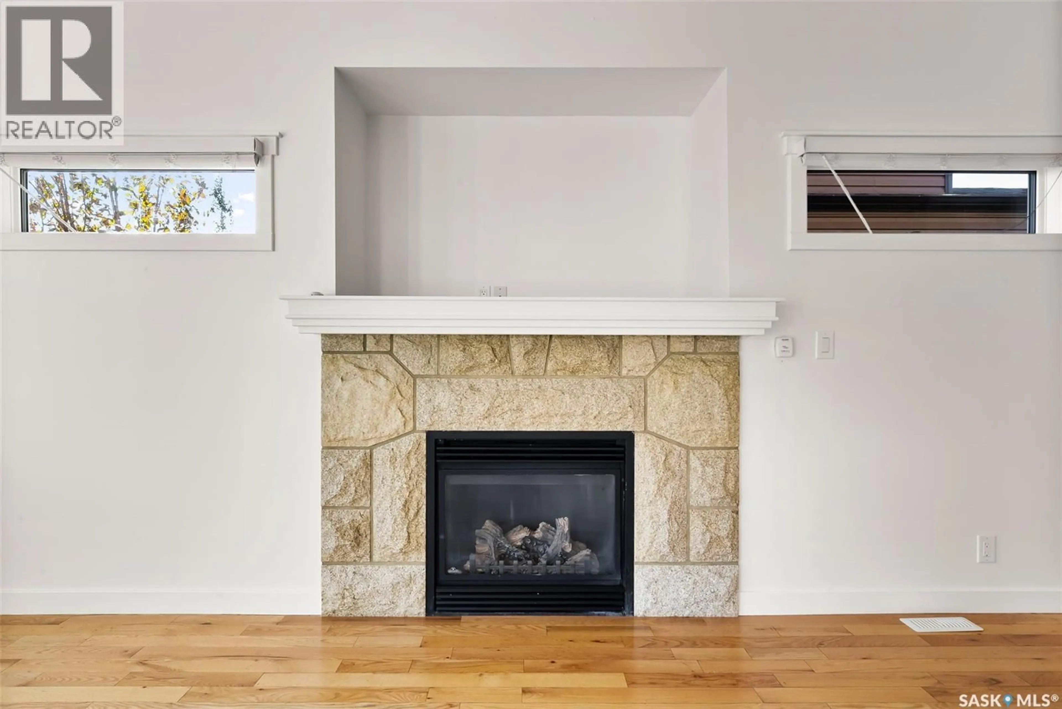435 TERRA NOVA DRIVE, Balgonie, Saskatchewan S0G0E0
Contact us about this property
Highlights
Estimated valueThis is the price Wahi expects this property to sell for.
The calculation is powered by our Instant Home Value Estimate, which uses current market and property price trends to estimate your home’s value with a 90% accuracy rate.Not available
Price/Sqft$296/sqft
Monthly cost
Open Calculator
Description
This lovely two-storey family home in Balgonie offers an inviting open-concept main floor with gleaming hardwood floors throughout. The kitchen features a large eating island with granite countertops, a walk-in pantry, and all appliances included, including an induction stove. The great room is bright and comfortable with plenty of natural light and a cozy natural gas fireplace with an attractive stone surround. A convenient two-piece bath with newer ceramic tile flooring completes the main level, along with a handy main-floor laundry room with washer and dryer included (2019). The windows throughout the main and second levels are triple-pane, providing energy efficiency and comfort. Upstairs, the spacious primary bedroom includes blackout blinds, a walk-in closet, and a four-piece ensuite with a soaker tub. Two additional bedrooms and a full four-piece bath provide ample space for the whole family. The fully developed basement offers a large rec room, fourth bedroom, and another full bathroom — ideal for guests or a teen retreat. There’s newer vinyl plank flooring throughout the basement, plus a rough-in for in-floor heat for future comfort. Step outside to the fenced backyard, where a large covered deck and a paver stone patio extend your living space outdoors. Additional updates include a new dishwasher (2018), water heater (2019), shingles (2020), fresh paint throughout much of the house (2025), and an insulated attached double garage. Located in the popular community of Balgonie, this is a wonderful family home offering comfort, space, and a great place to call home. (id:39198)
Property Details
Interior
Features
Main level Floor
Foyer
Laundry room
6.7 x 6.62pc Bathroom
6.7 x 4.1Kitchen/Dining room
11.6 x 18.8Property History
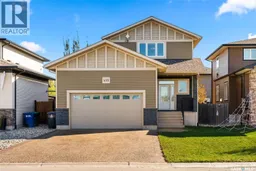 35
35
