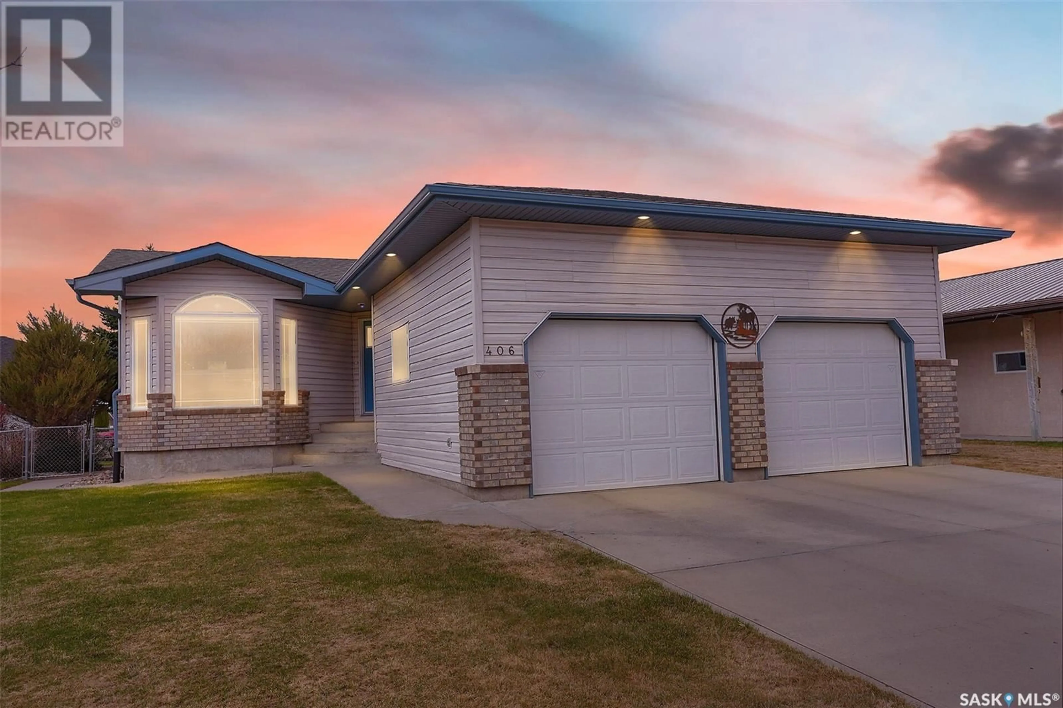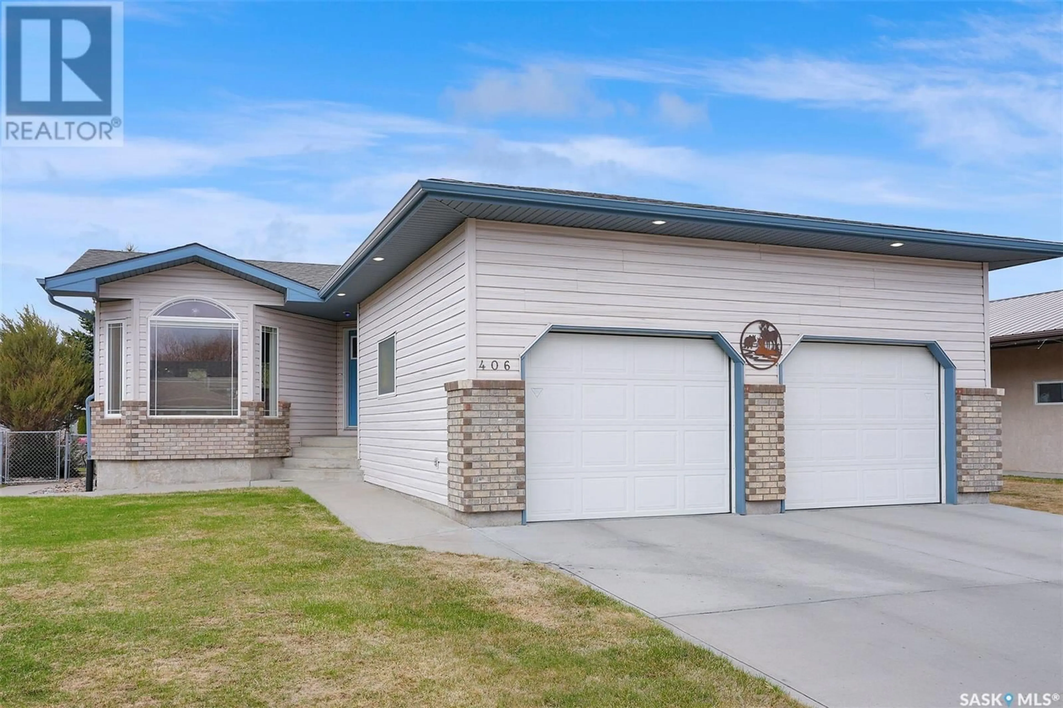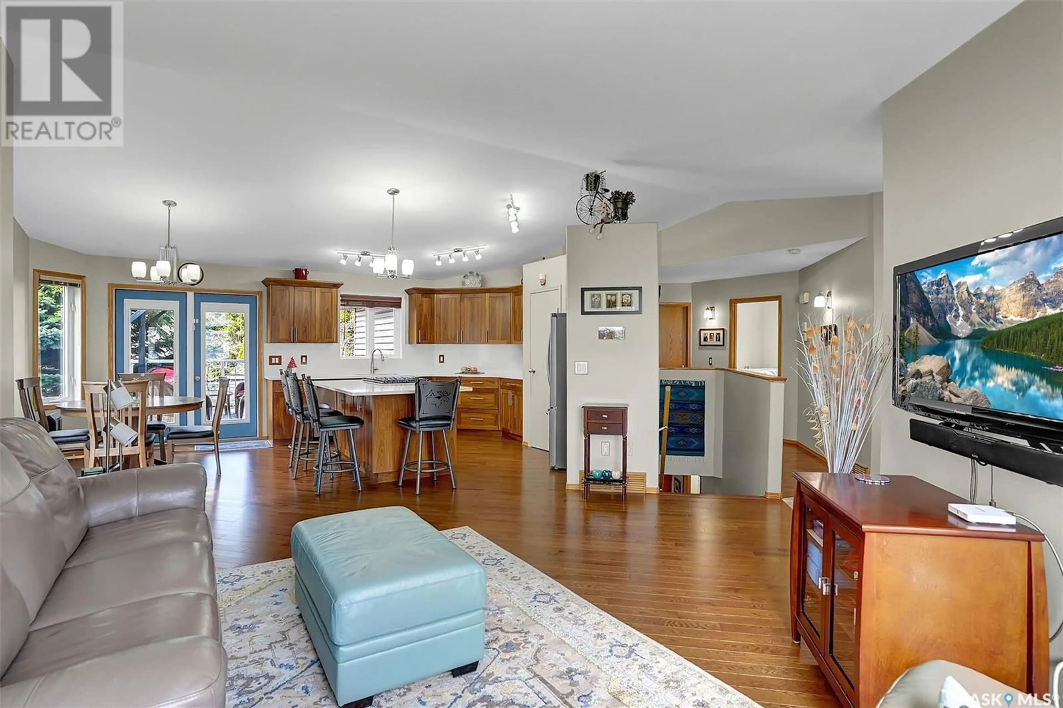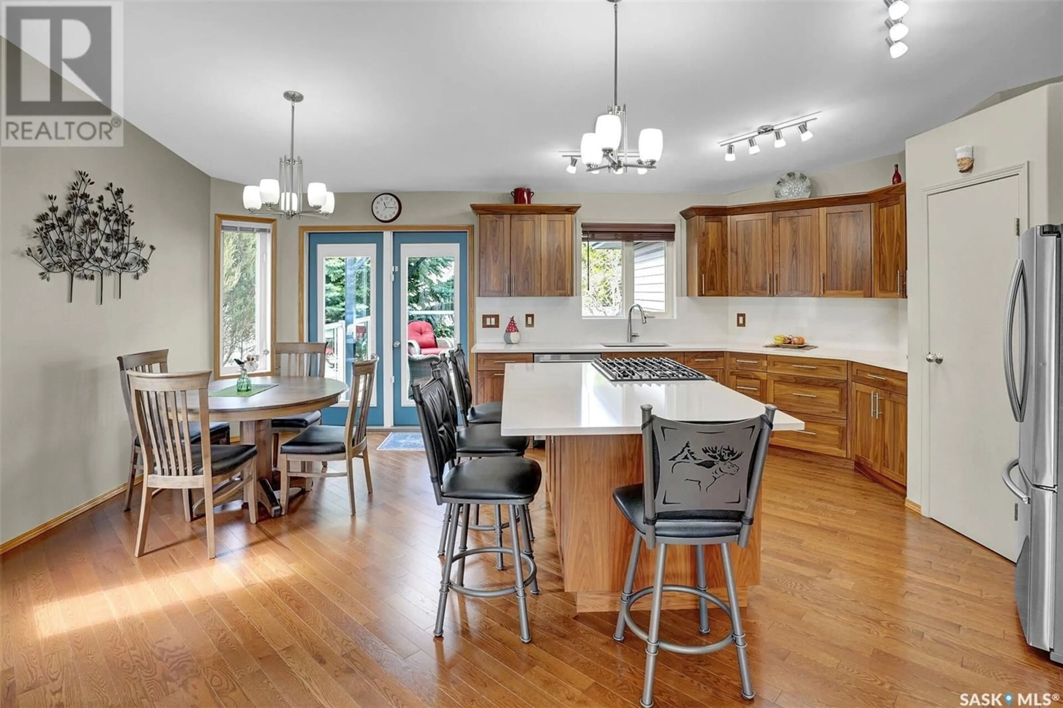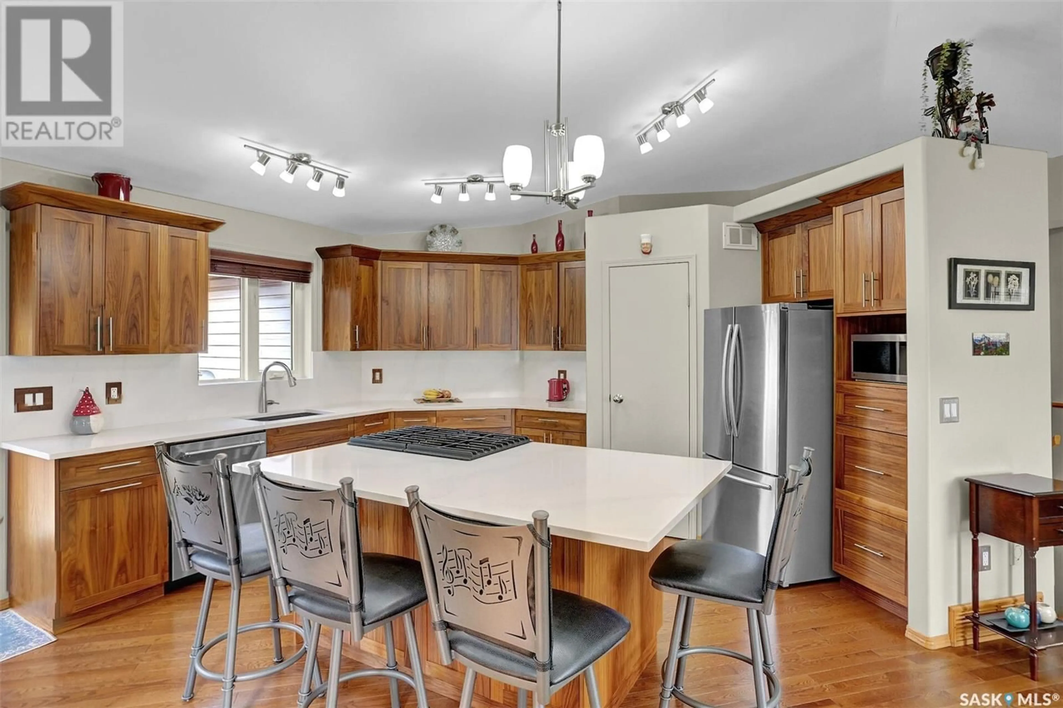406 HAWKES STREET, Balgonie, Saskatchewan S0G0E0
Contact us about this property
Highlights
Estimated ValueThis is the price Wahi expects this property to sell for.
The calculation is powered by our Instant Home Value Estimate, which uses current market and property price trends to estimate your home’s value with a 90% accuracy rate.Not available
Price/Sqft$383/sqft
Est. Mortgage$2,040/mo
Tax Amount (2024)$3,890/yr
Days On Market1 day
Description
Welcome to 406 Hawkes Street in the community of Balgonie, a 25 minute commute to Regina, and within comfortable walking distance to both the Balgonie elementary school, high school, and community rink. This immaculate custom built 4 bed, 3 bath bungalow has been lovingly cared for by the original owners for 25 years. Open concept main floor features new stunning hardwood in the living room, kitchen and dining area. Large windows offer an abundance of natural light coming through the main living space. Gorgeous kitchen features stunning walnut cabinetry, new countertops, backsplash, generous size island, gas range, and large corner pantry. Garden doors off the dining area lead to the composite deck with natural gas BBQ hook up. Gazebo that is included offers a peaceful sheltered space to enjoy a morning coffee. Primary bedroom on the main level includes a large walk-in closet with custom shelving, and a 3 piece ensuite with a steam shower. Second bedroom, a large 4 piece bath with a jetted tub, and a dedicated laundry room complete the main level. Basement is fully developed featuring oversize windows. Spacious rec room/family room has the added feature of a gas fireplace and a wet bar. Two additional bedrooms - one with an extra office, work space, gaming room, or walk in closet would be great for a teenager who needs some extra room! An additional 4 piece bath, and a large utility/storage room complete the lower level. Chest freezer is included - upright freezer is not included. One thing to note is all of the great storage this home offers! Mature yard is fully developed and landscaped. Lovely perennials, trees, and a large storage shed all contribute to this outdoor area. Double attached garage has direct entry to the house and offers a good amount of storage space as well as room for 2 vehicles. This property is in excellent condition and is a true pleasure to show! (id:39198)
Property Details
Interior
Features
Main level Floor
Dining room
12.6 x 8.5Foyer
7.5 x 7.5Living room
15.8 x 14.4Kitchen
14 x 12Property History
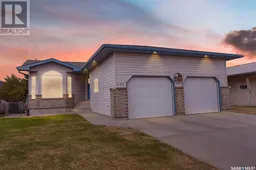 50
50
