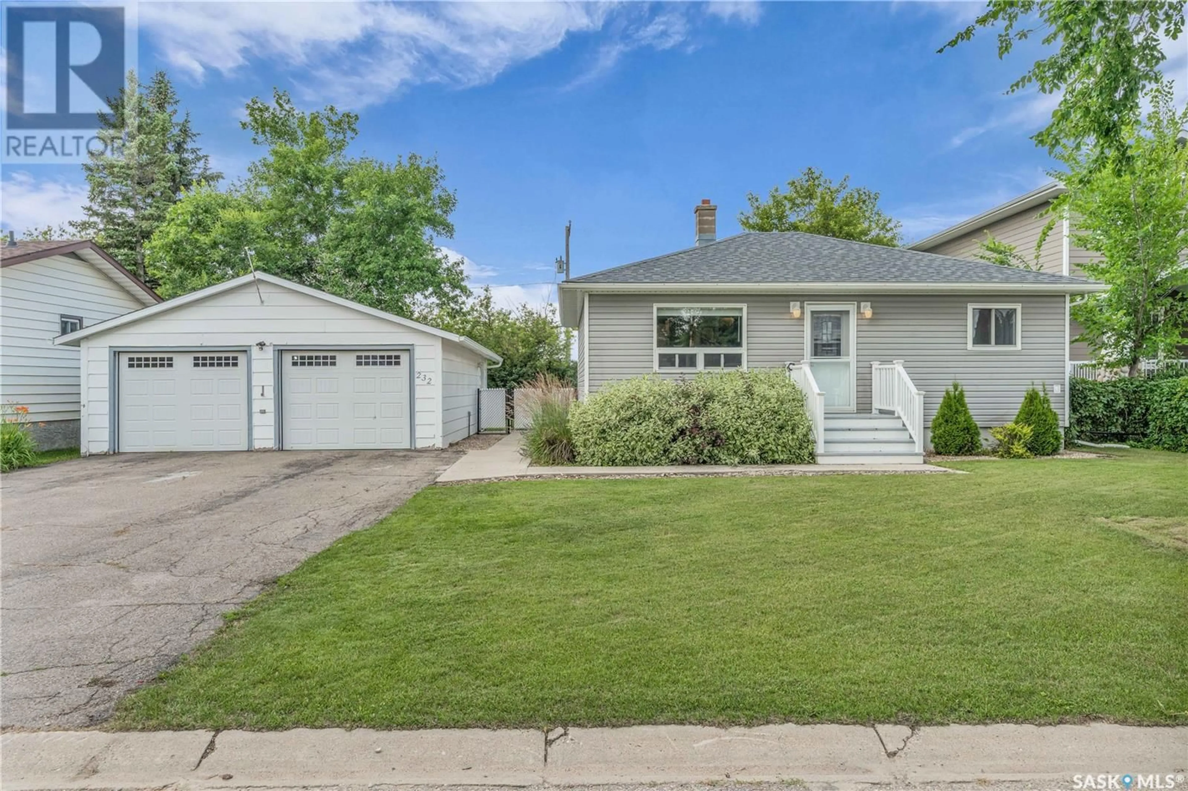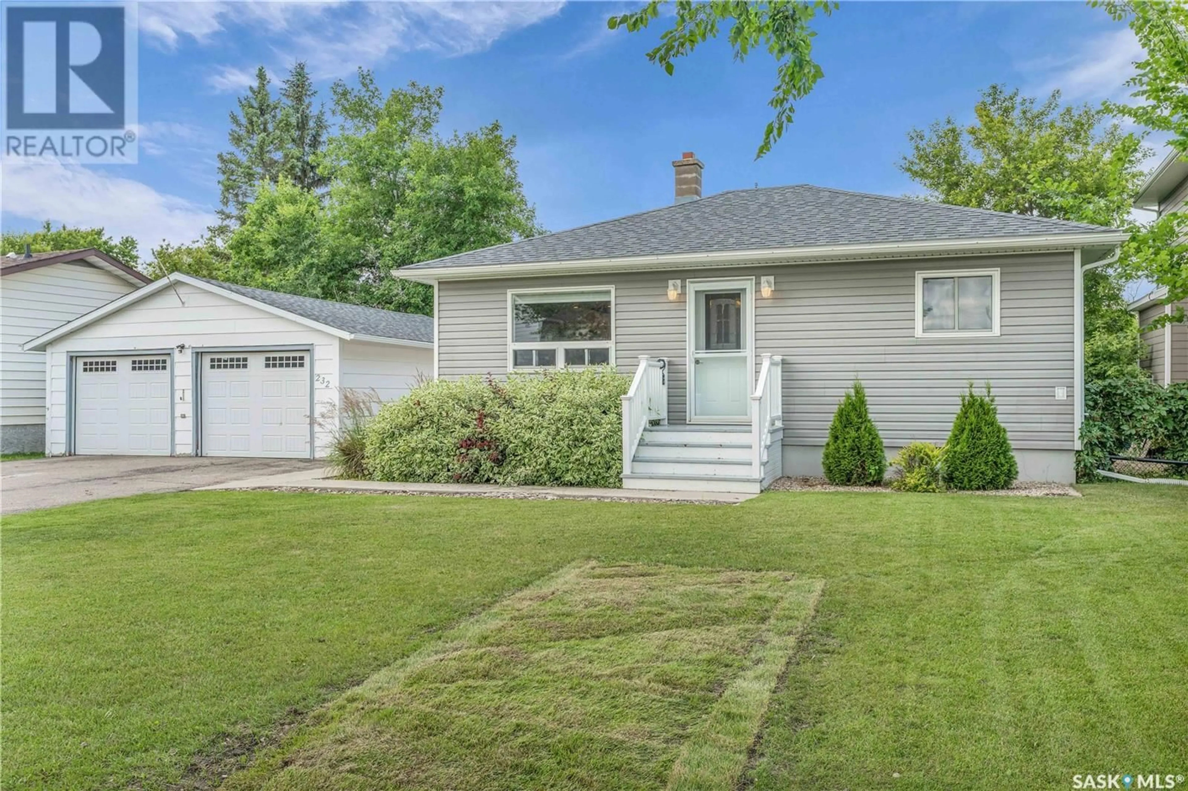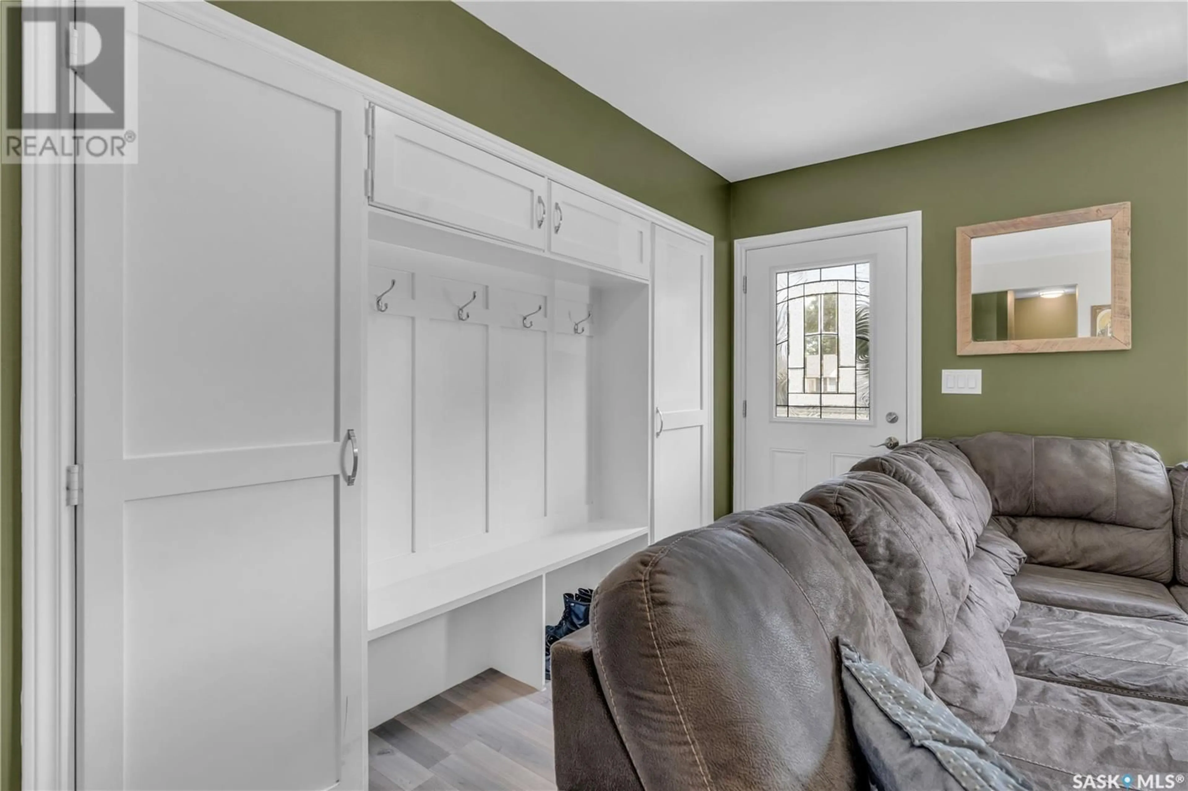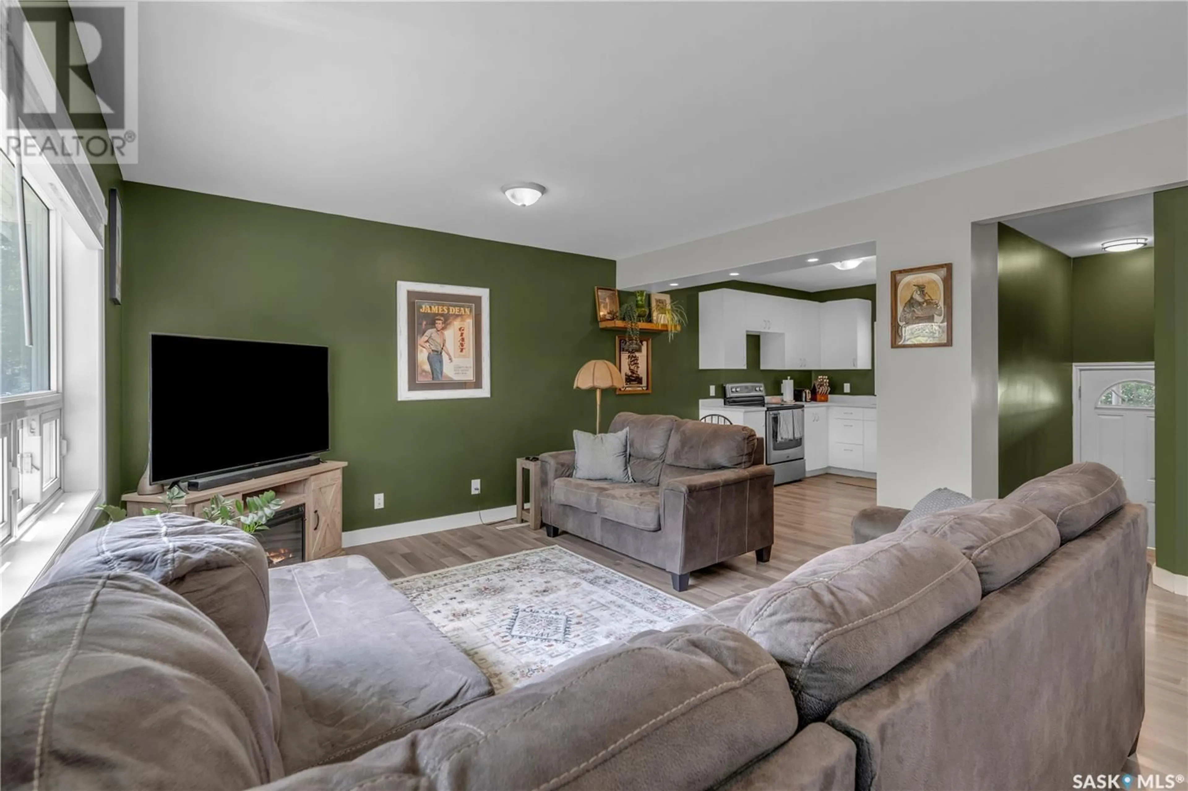232 LEWIS STREET, Balgonie, Saskatchewan S0G0E0
Contact us about this property
Highlights
Estimated valueThis is the price Wahi expects this property to sell for.
The calculation is powered by our Instant Home Value Estimate, which uses current market and property price trends to estimate your home’s value with a 90% accuracy rate.Not available
Price/Sqft$374/sqft
Monthly cost
Open Calculator
Description
Welcome to 232 Lewis Street, located in the vibrant and growing community of Balgonie-just a short drive east of Regina. This beautifully maintained home has seen numerous updates and reflects true pride of ownership throughout. The main floor features a bright and airy open-concept layout with large PVC windows, updated laminate flooring, and modern paint tones that create a fresh, welcoming feel. The kitchen is thoughtfully designed and opens into the living room, making it ideal for everyday living and entertaining. Two generously sized bedrooms and a stylishly updated bathroom complete the main level-perfect for relaxing after a long day. The fully finished basement offers a spacious rec room, a second bathroom, and a large laundry/mechanical room with plenty of storage space. Added value is found in the updated exterior, which includes vinyl siding, aluminum eaves, newer 30-year shingles, as well as new front steps and rails. Additional updates over the past few years include central air conditioning, new shingles on the garage, and updated garage doors. Step outside to enjoy a huge, fully fenced yard that backs onto the elementary school grounds—an ideal space for family gatherings, with a covered patio, firepit area, and loads of room to play. The oversized double garage and ample parking, including space for an RV, complete this fantastic property. (id:39198)
Property Details
Interior
Features
Main level Floor
Kitchen
12.6 x 9.8Living room
16.8 x 12.11Primary Bedroom
11.8 x 10.5Bedroom
8.4 x 8.2Property History
 50
50




