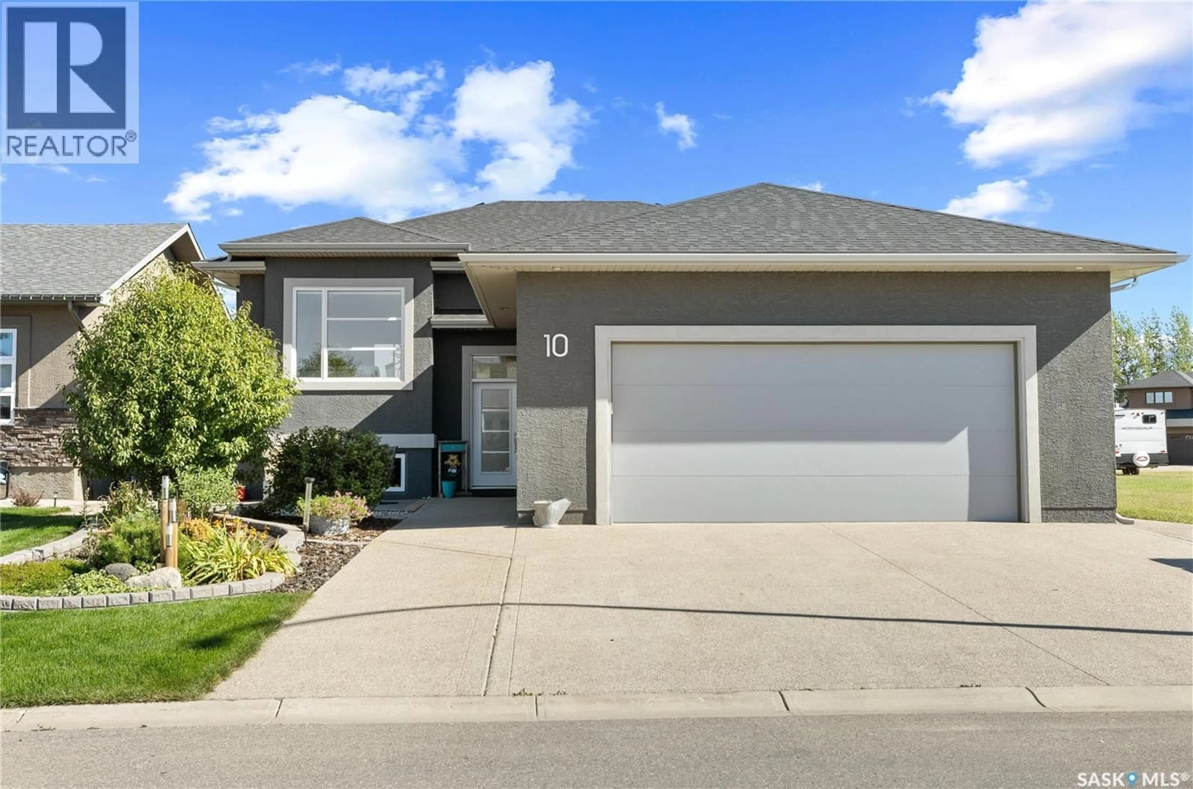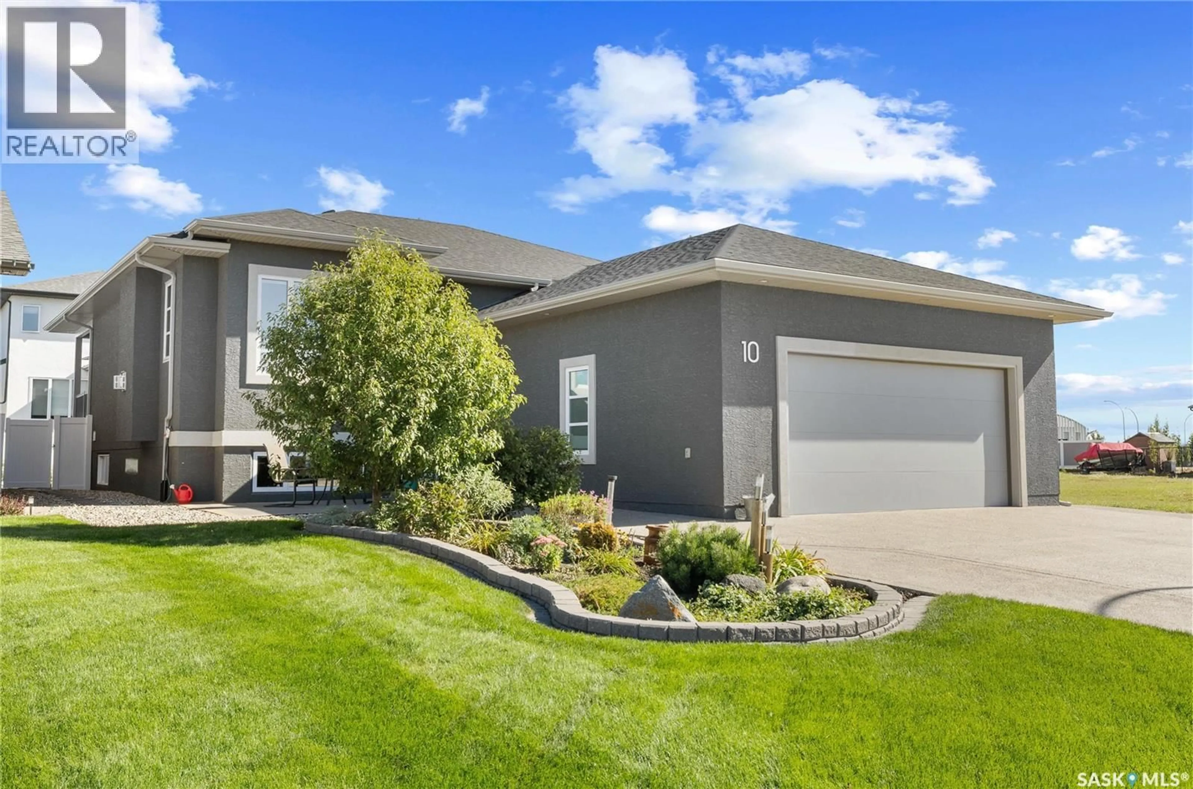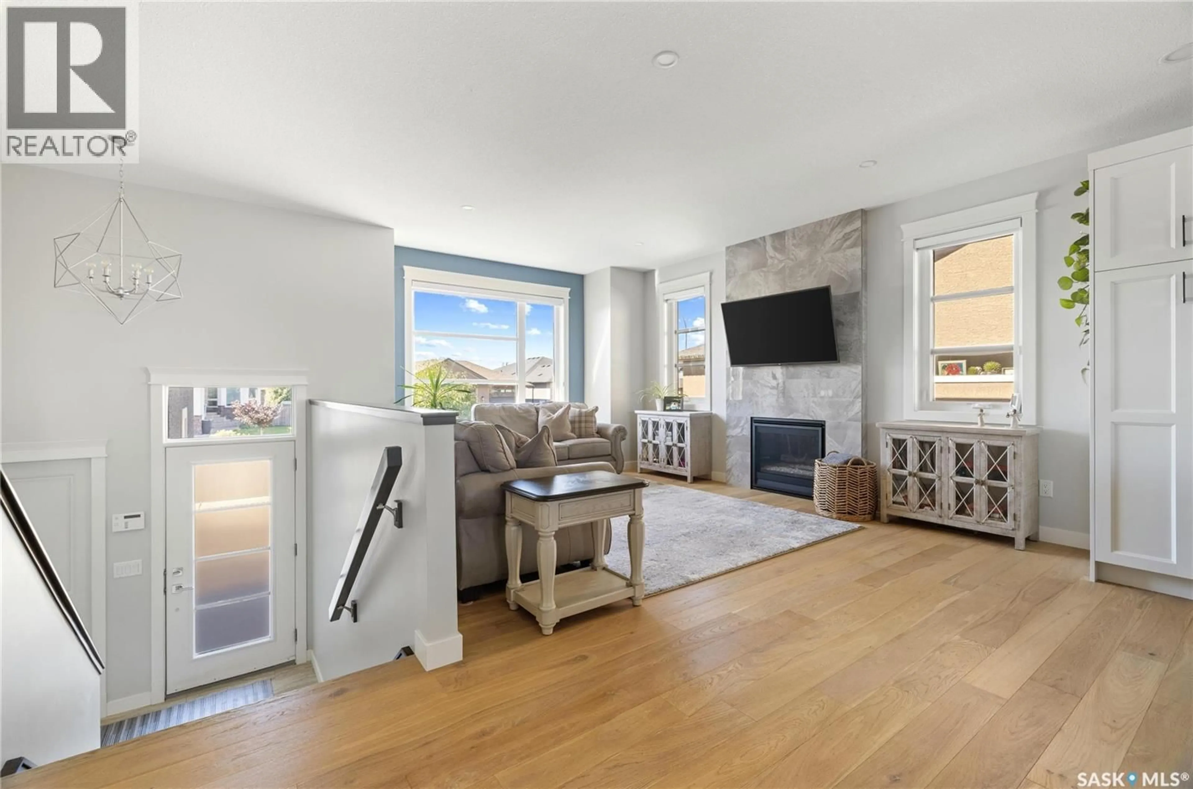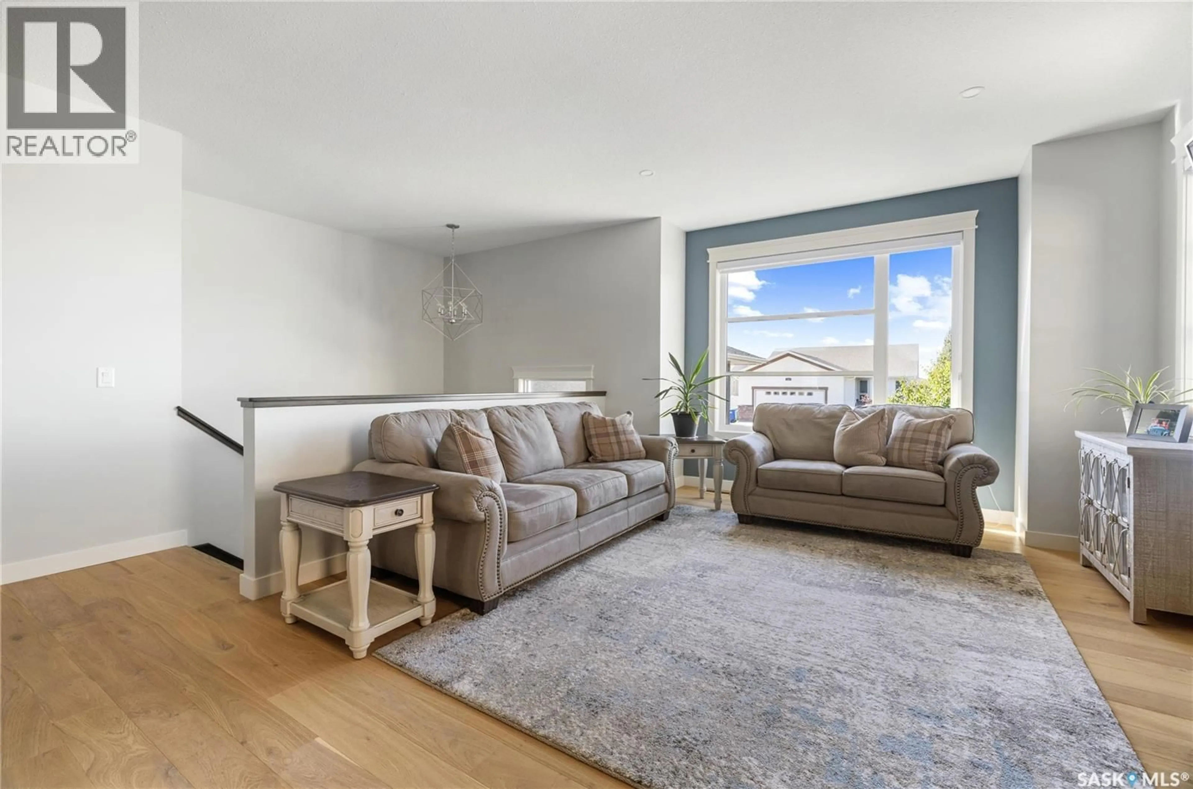10 DIEWOLD BAY, Balgonie, Saskatchewan S0G0E0
Contact us about this property
Highlights
Estimated valueThis is the price Wahi expects this property to sell for.
The calculation is powered by our Instant Home Value Estimate, which uses current market and property price trends to estimate your home’s value with a 90% accuracy rate.Not available
Price/Sqft$466/sqft
Monthly cost
Open Calculator
Description
“Ripplinger Homes” 1,372 sqft Bi-Level. Tucked away on a quiet bay in one of the most desirable communities just minutes from Regina, this home blends small-town charm with upscale comfort. Oversized front foyer - soaring ceiling, statement lighting & functional storage. Open-concept main floor is bathed in natural light & highlighted by a striking fireplace, creating a warm & inviting atmosphere for both everyday living & entertaining. Dream kitchen: custom white cabinetry, quartz countertops, high-end stainless steel appliances & a massive island. Adjoining dining space easily accommodates family dinners & special occasions with garden doors leading to a covered deck with Duradeck where you can enjoy morning coffee & summer barbecues. Main level is completed by 3 generously sized bedrooms and a stylish 4-piece bathroom. Primary suite is a private retreat featuring a large walk-in closet & a spa-inspired ensuite with a sleek walk-in shower & modern vanity. Fully developed basement nearly doubles your living space, boasting an expansive L-shaped rec room with a wet bar, large windows that bring in plenty of natural light, a spacious additional bedroom, a full 4-piece bathroom, & a dedicated laundry/utility room (extra storage). Car enthusiasts & families alike will appreciate the 26x26 heated, fully finished garage with a drain pit—an absolute must for Sask winters. Outdoors, the pride of ownership continues with professionally a landscaped yard featuring trees, shrubs, a welcoming front patio, & a fully fenced backyard complete with lawn space & handy storage shed. Extended driveway easily accommodates 3 vehicles, adding to the convenience this property offers. Move-in ready home is the total package—superior construction, modern finishes, a functional family-friendly layout, & an unbeatable location in the thriving community of Balgonie. Don’t miss the opportunity to own this home. (id:39198)
Property Details
Interior
Features
Main level Floor
Living room
14.4 x 13.6Dining room
9.9 x 15.8Kitchen
17.8 x 11.8Bedroom
10 x 10Property History
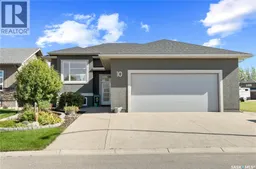 37
37
