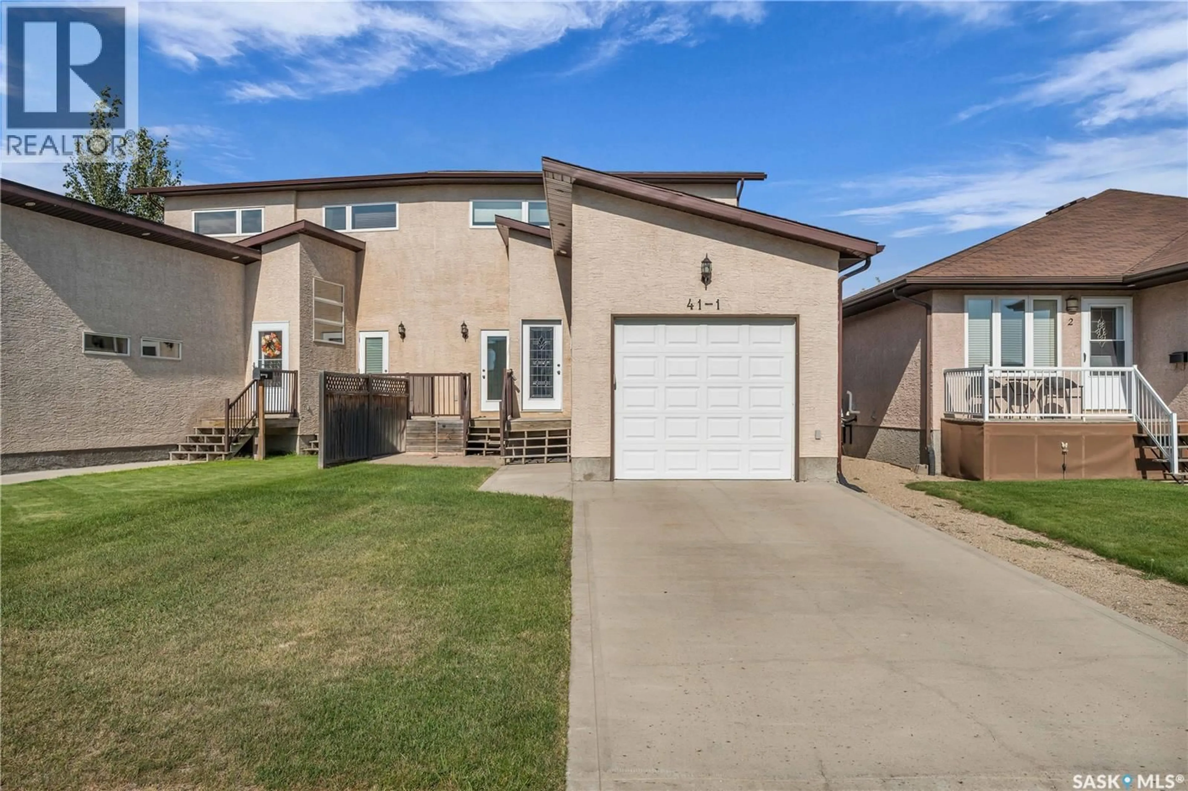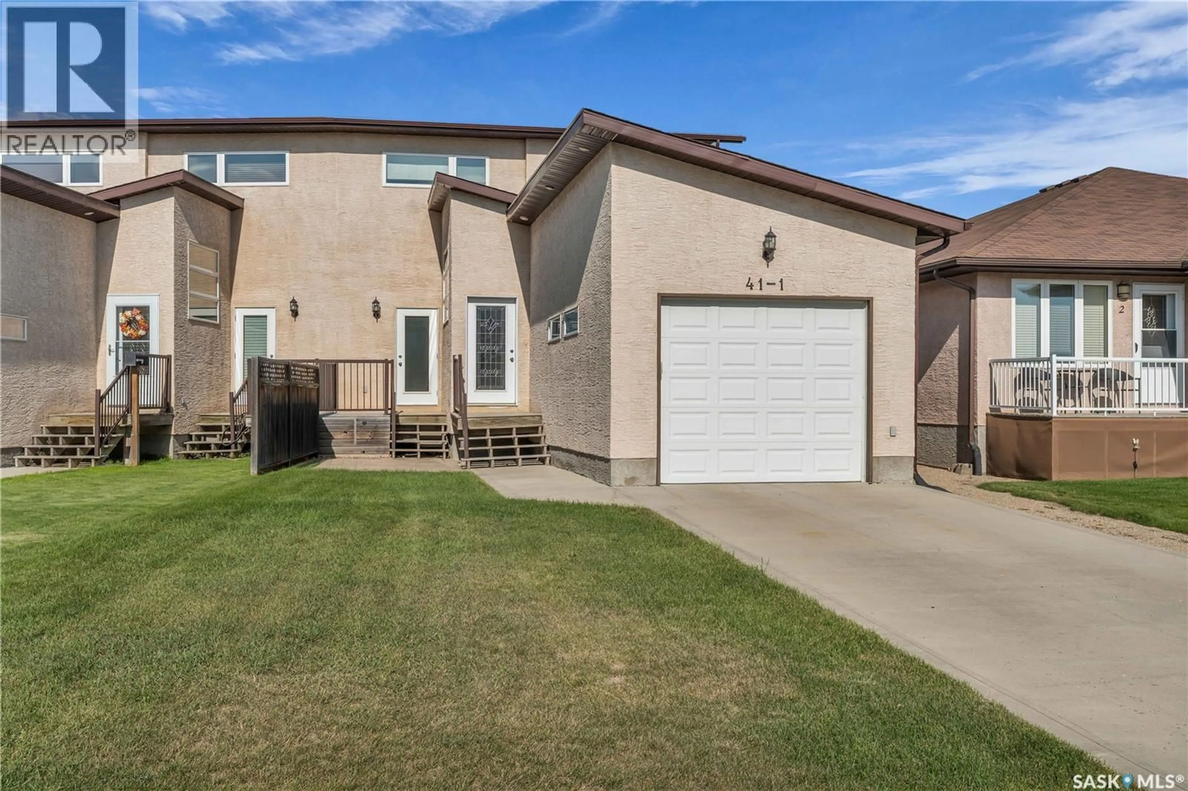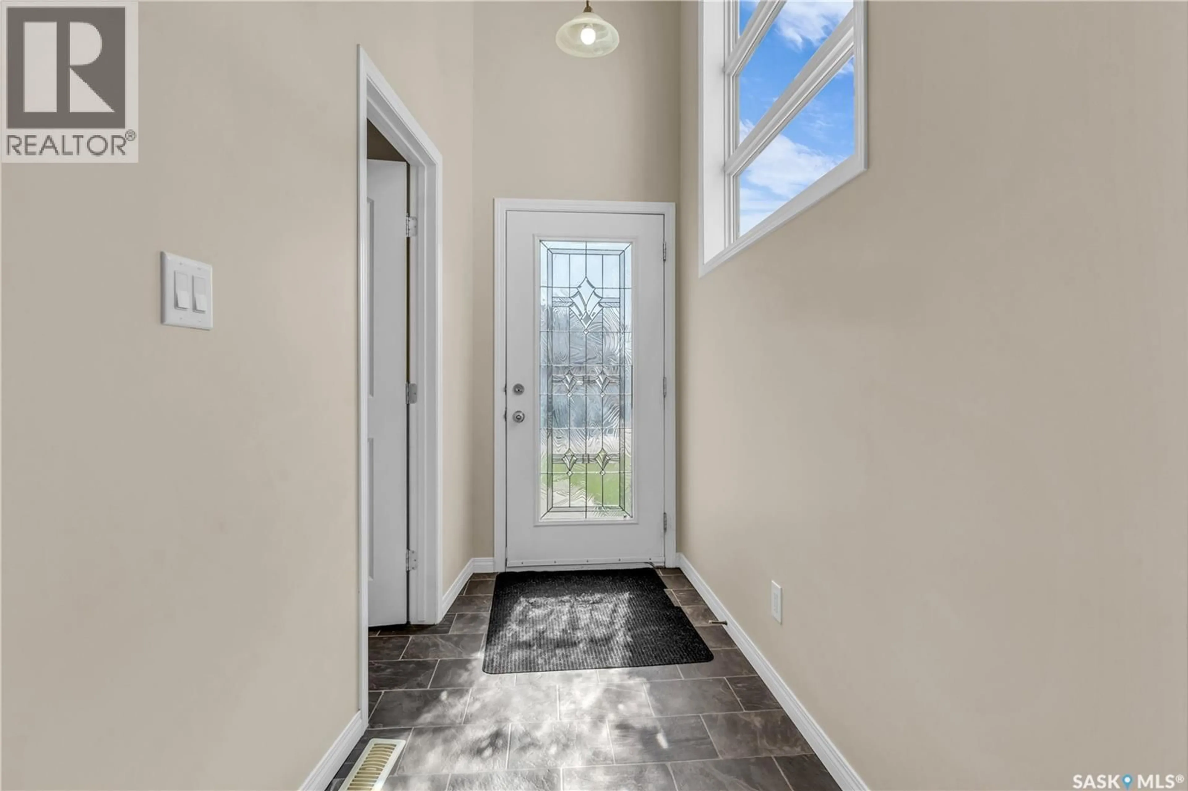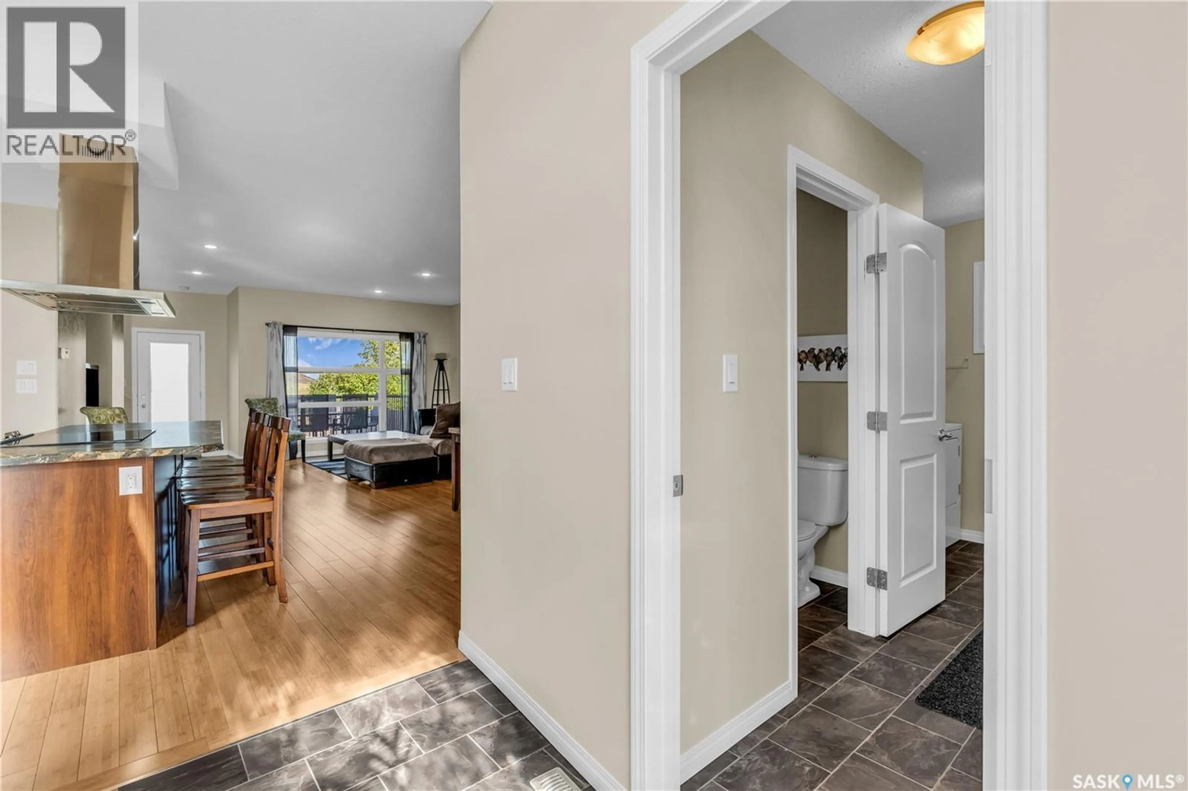1 41 QU'APPELLE CRESCENT, Balgonie, Saskatchewan S0G0E0
Contact us about this property
Highlights
Estimated valueThis is the price Wahi expects this property to sell for.
The calculation is powered by our Instant Home Value Estimate, which uses current market and property price trends to estimate your home’s value with a 90% accuracy rate.Not available
Price/Sqft$238/sqft
Monthly cost
Open Calculator
Description
Welcome to this fully finished townhouse (not a condo) in the growing community of Balgonie, just a short drive from Regina’s east end. This contemporary two-storey home offers a stylish floor plan with 9ft ceilings, an open-concept main floor, warm colour palette freshly painted, and beautiful finishes throughout. The front entrance greets you with soaring vaulted ceilings, a striking front door with side window, and plenty of natural light. The living and dining areas are highlighted by bamboo flooring, a picture window, two piano windows, and a garden door leading to the back deck. The kitchen features walnut-style cabinetry, an island with built-in stove and modern rangehood, arborite countertops, double sink, and a second garden door to the front deck. Stainless steel appliances are included.A large mudroom with laundry, upper shelving, direct garage access, a closet, and a convenient 2-piece bath complete the main floor.Upstairs, the primary bedroom boasts a vaulted ceiling, large window, bamboo flooring, closet with organizers, and a 5ft walk-in shower ensuite. Two additional good sized bedrooms with bamboo flooring and a 4-piece bath complete this level.The finished basement adds even more living space with a spacious family room, fourth bedroom with a walk in closet, and a full bathroom featuring a soaker tub with tile surround and shower. Balgonie offers excellent amenities including both elementary and high schools, a grocery store, skating and curling rinks, and a brand-new swimming pool - making it the perfect place to raise a family. As per the Seller’s direction, all offers will be presented on 08/30/2025 7:00PM. (id:39198)
Property Details
Interior
Features
Main level Floor
Kitchen
14.2 x 11.5Foyer
8.11 x 4.9Other
8.3 x 4.112pc Bathroom
6.4 x 2.11Property History
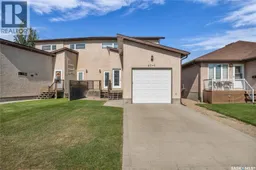 48
48
