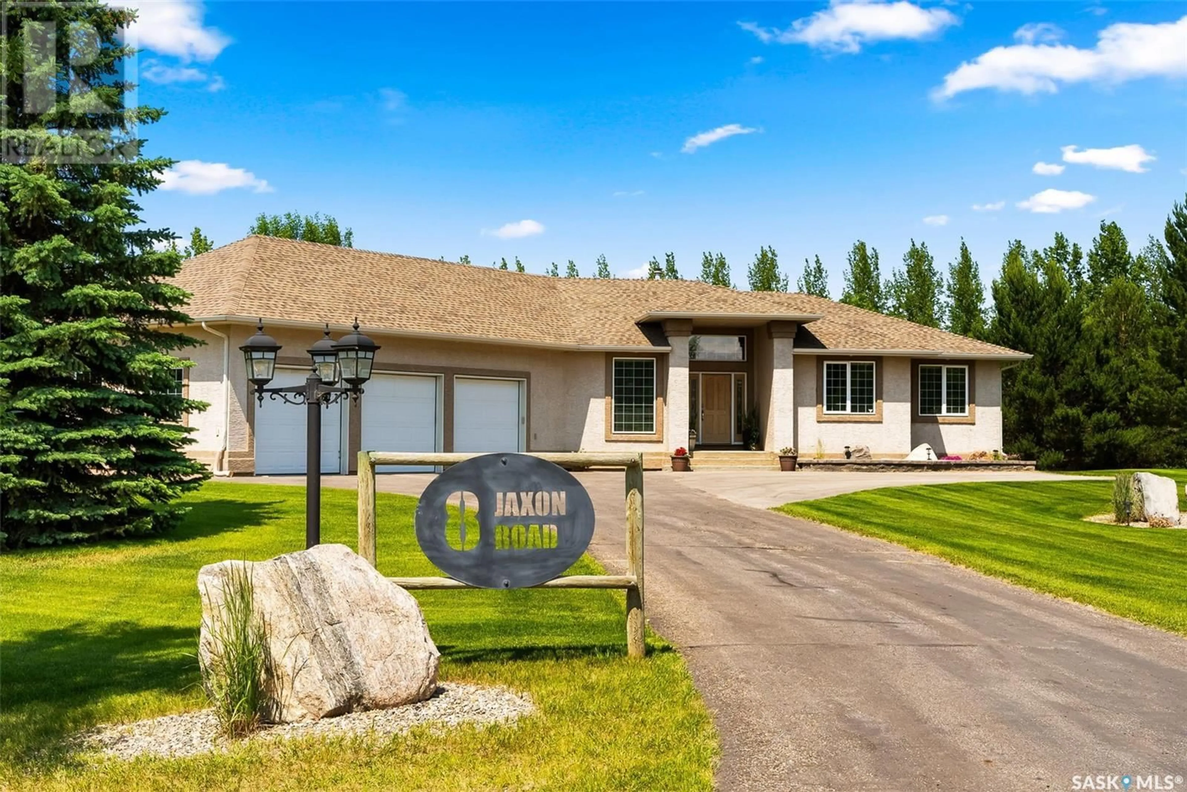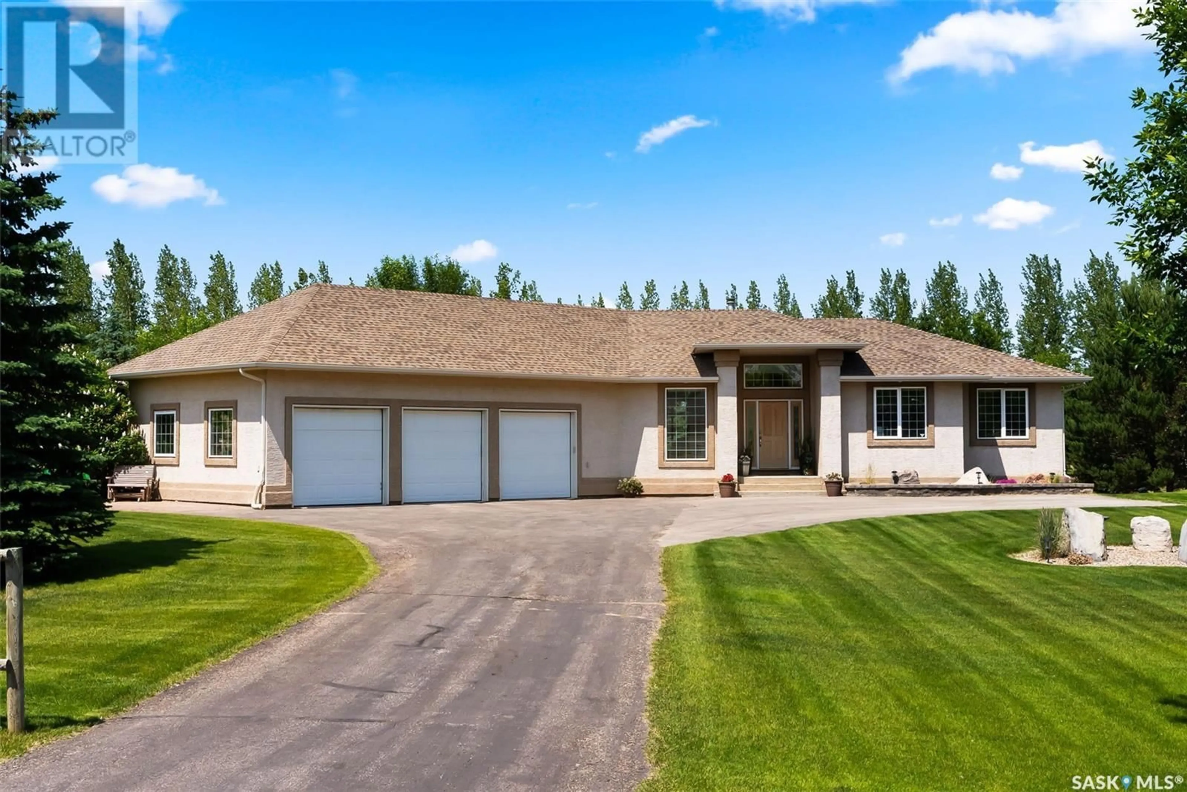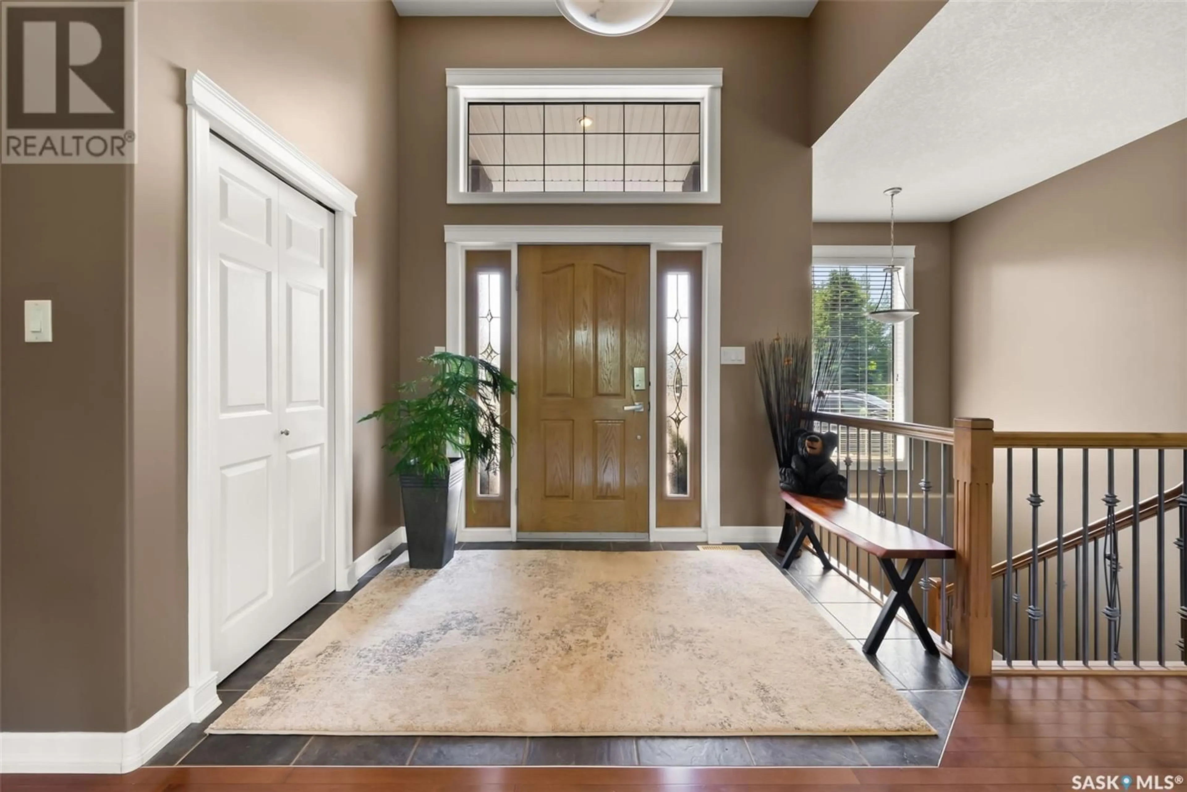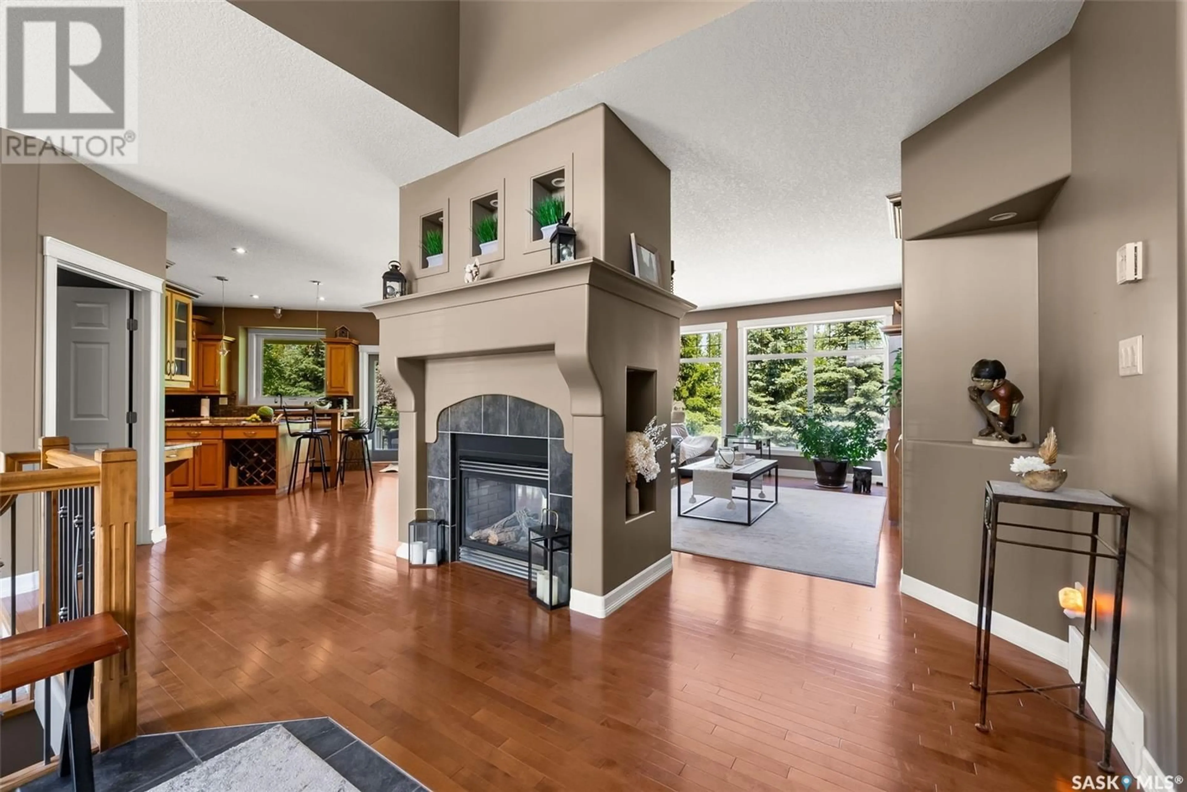8 JAXON ROAD, White City, Saskatchewan S4L5B1
Contact us about this property
Highlights
Estimated valueThis is the price Wahi expects this property to sell for.
The calculation is powered by our Instant Home Value Estimate, which uses current market and property price trends to estimate your home’s value with a 90% accuracy rate.Not available
Price/Sqft$692/sqft
Monthly cost
Open Calculator
Description
Welcome to 8 Jaxon Road - a stunning walkout bungalow nestled on 4.99 acres of park-like paradise, right on the edge of White City. Pride of ownership is evident in every inch of this meticulously maintained property, lovingly cared for by the original owners over the past 20 years. Just a short drive from Regina, this home offers the best of both worlds - quiet country living with city convenience. Step into the spacious foyer, where a beautiful two-sided gas fireplace greets you and connects the entryway to the sun-filled living room. Enjoy views of your private, tree-lined yard through oversized windows, and cozy up in the living room with built-ins and a hidden TV. The open-concept main floor flows seamlessly into the dining room and kitchen, featuring granite countertops, a corner pantry, ample cabinetry, and a full stainless steel appliance package. The main level also boasts a large primary suite with a walk-in closet and ensuite, two additional bedrooms, a full 4pc bathroom, and a clever laundry chute leading to the lower level. Downstairs, the bright walkout basement with in-floor heat offers a massive rec room complete with a wet bar, perfect for entertaining! You’ll also find two more bedrooms, an additional bathroom, a large laundry room with built-in cabinets and ironing board, and a mechanical/storage room. A mudroom with custom lockers leads into the dream garage—an oversized triple with its own bathroom and a sports locker room ideal for hockey gear or outdoor toys. Step outside to your own private park-like yard. Enjoy the covered deck, sprawling lawn, concrete patio with built-in fire pit, and wired 220V service ready for a hot tub. Underground sprinklers and three yard hydrants (fed by an 85-foot well) make caring for the lush landscape easy, while the home itself is connected to town water. This incredible acreage offers space, privacy, and the com... As per the Seller’s direction, all offers will be presented on 2025-07-06 at 1:00 PM (id:39198)
Property Details
Interior
Features
Main level Floor
Foyer
10.9 x 9.2Living room
15.11 x 13.7Dining room
15.11 x 10Kitchen
14.4 x 12.7Property History
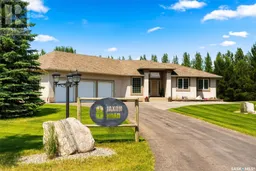 50
50
