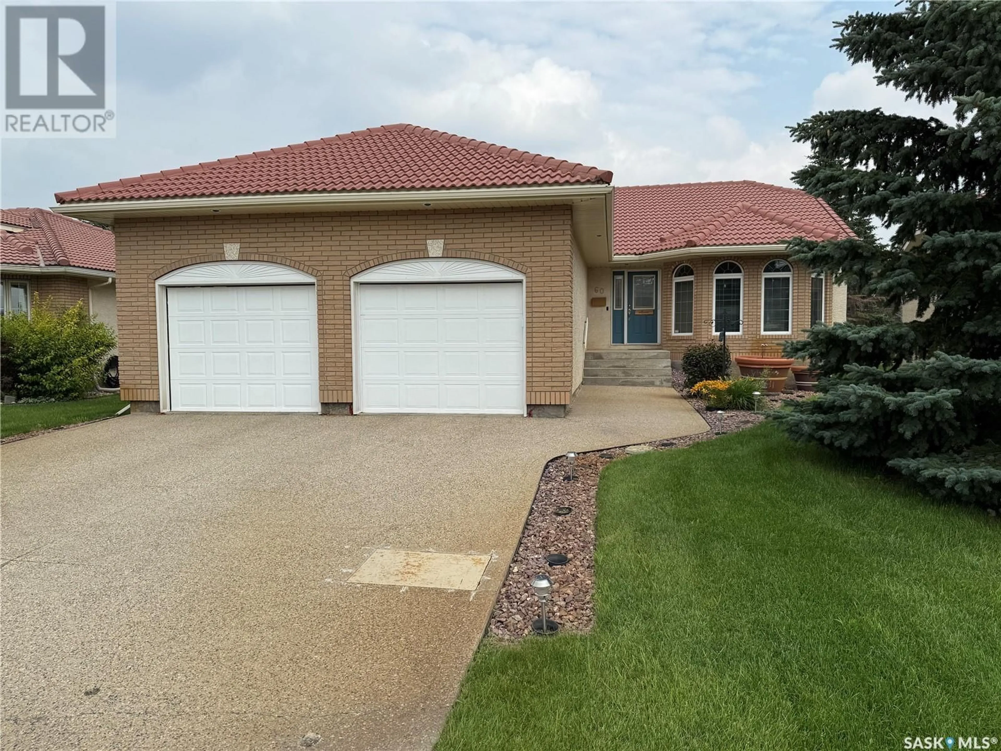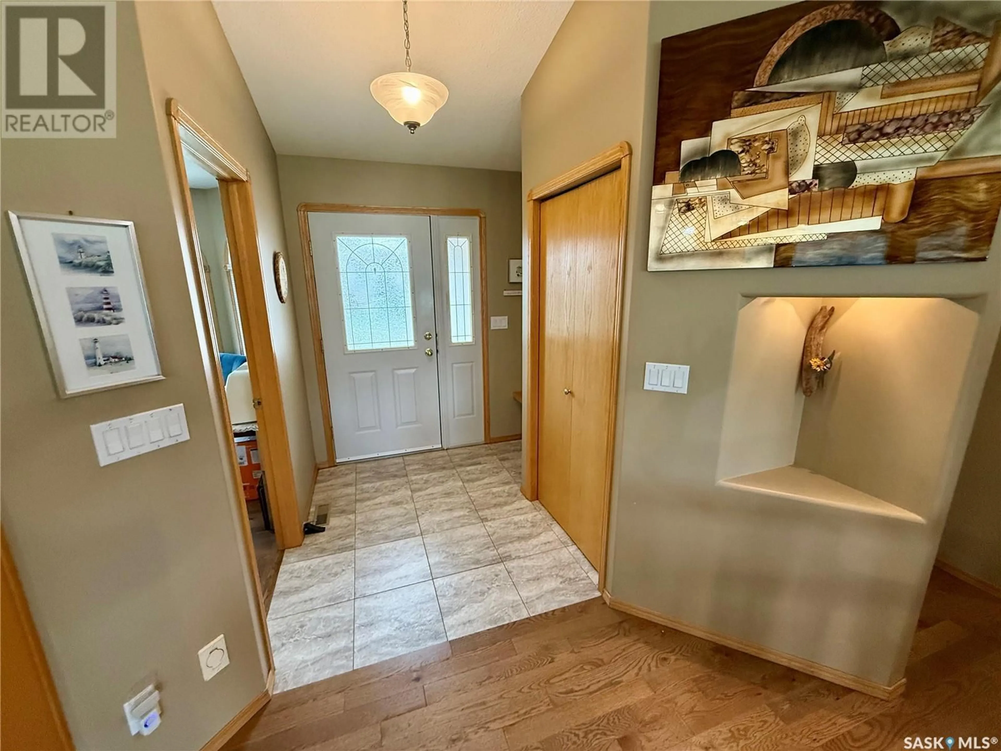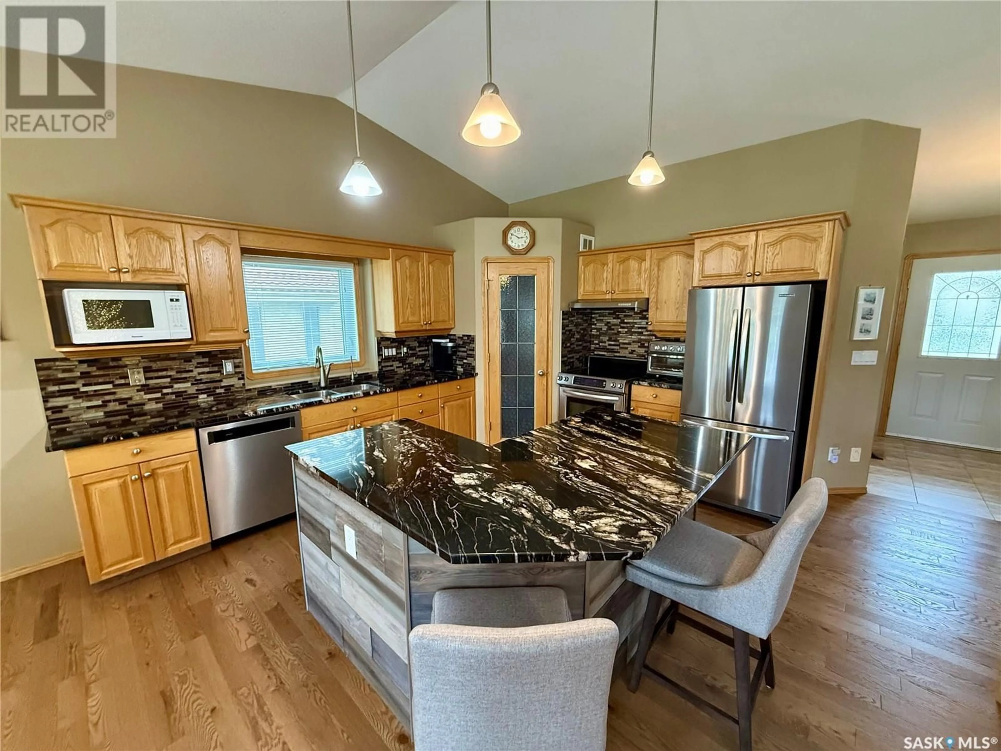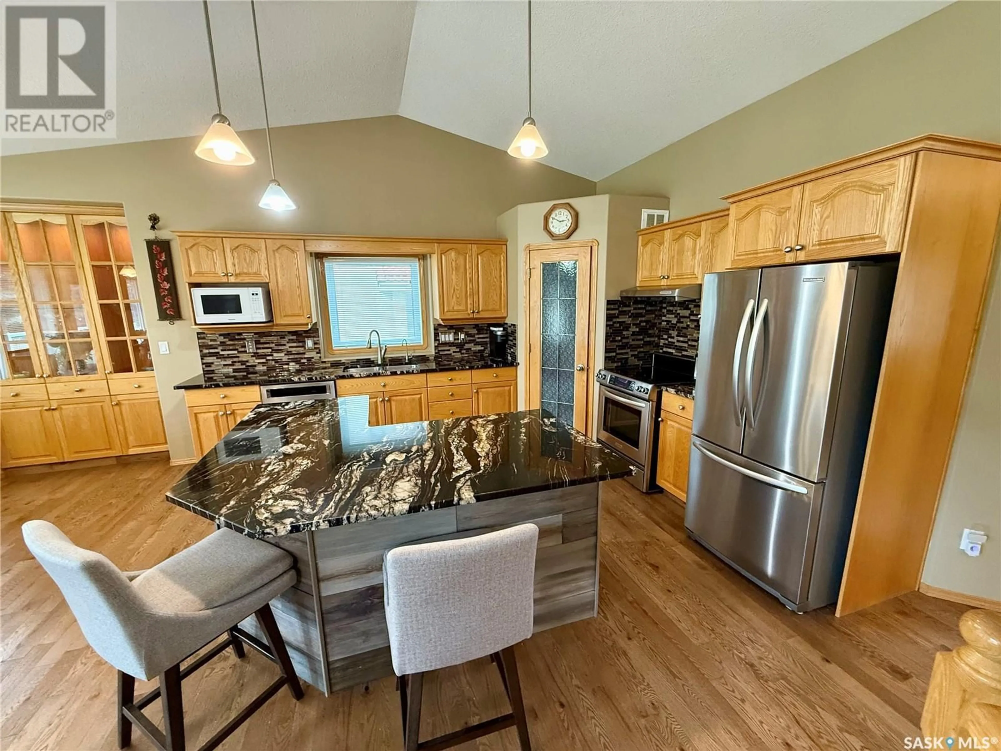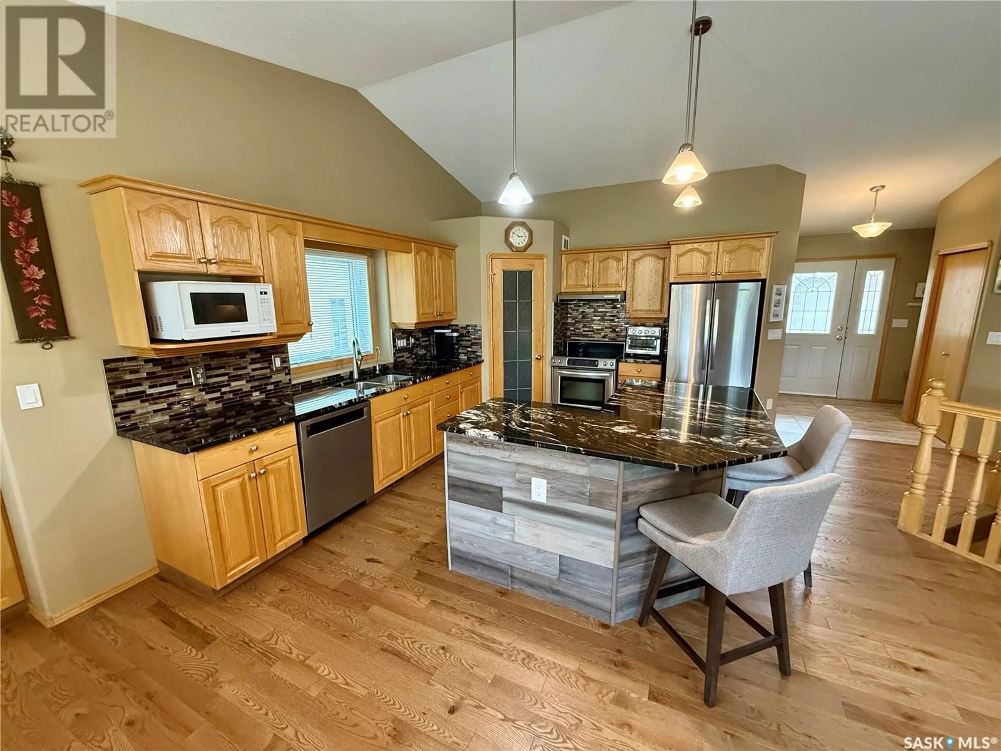60 ST ANDREWS BAY, Edenwold Rm No.158, Saskatchewan S4L1A1
Contact us about this property
Highlights
Estimated valueThis is the price Wahi expects this property to sell for.
The calculation is powered by our Instant Home Value Estimate, which uses current market and property price trends to estimate your home’s value with a 90% accuracy rate.Not available
Price/Sqft$367/sqft
Monthly cost
Open Calculator
Description
Excellent bungalow with a great location in Emerald Park, backing the 11th hole of the golf course and green space. This home has been very well kept with the main floor featuring nice open floor plan. Beautiful engineered hard wood floors run throughout the oak kitchen with center island, corner pantry, with granite counter tops, dining area, living room with gas fireplace, all bedrooms/den, and hallways. The large master bedroom has a huge ensuite with a walk-in shower, soaker tub, bathroom vanity, and a handy walk-in closet right in the ensuite. 2nd bedroom is a good size, and there is also a den, which does have a closet so could be used as a 3rd bedroom. The main floor does feature another 4-piece bath, a handy laundry room which leads to the double attached garage, and good-sized front foyer complete the main floor. The basement is finished with a large rec room, another bedroom, a 3-piece bath, and a large utility/storage area. Off the dining room, there is a garden door which leads to a large deck with extra storage bins under the deck, a patio area, and a great view of the golf course. The double attached 24’x24’ garage has 2 over head doors, and is insulated and drywalled, could easily be heated. This property is not a condo, it does have a Home Owners Agreement in place for all lawn maintenance, underground sprinklers (sprinklers are on well water, so no cost to the home), and snow removal which costs $200.00 per month. Great location, close to all the amenities that Emerald park has to offer. Call your realtor today to schedule a showing. (id:39198)
Property Details
Interior
Features
Main level Floor
Kitchen
12' x 13'6"Dining room
8'10" x 11'Living room
14' x 16'Foyer
5' x 7'Property History
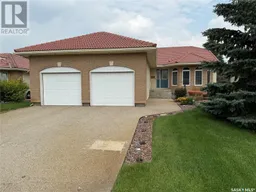 49
49
