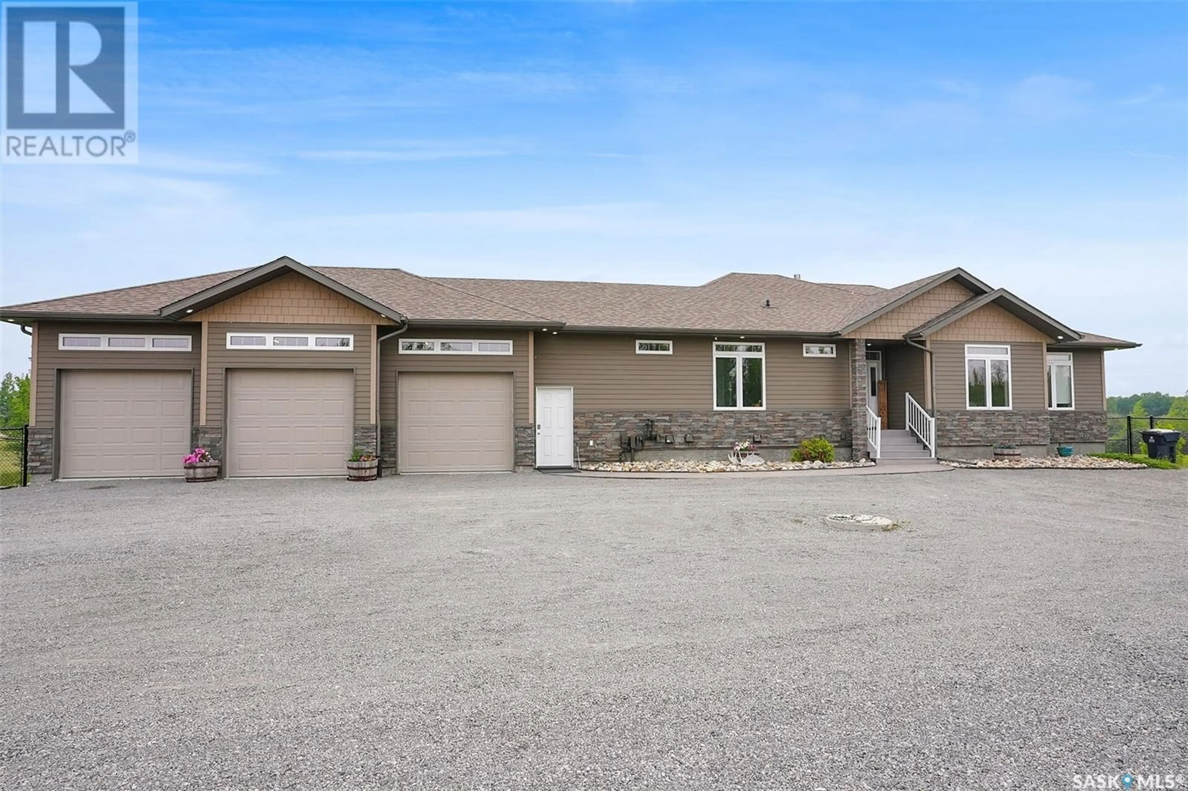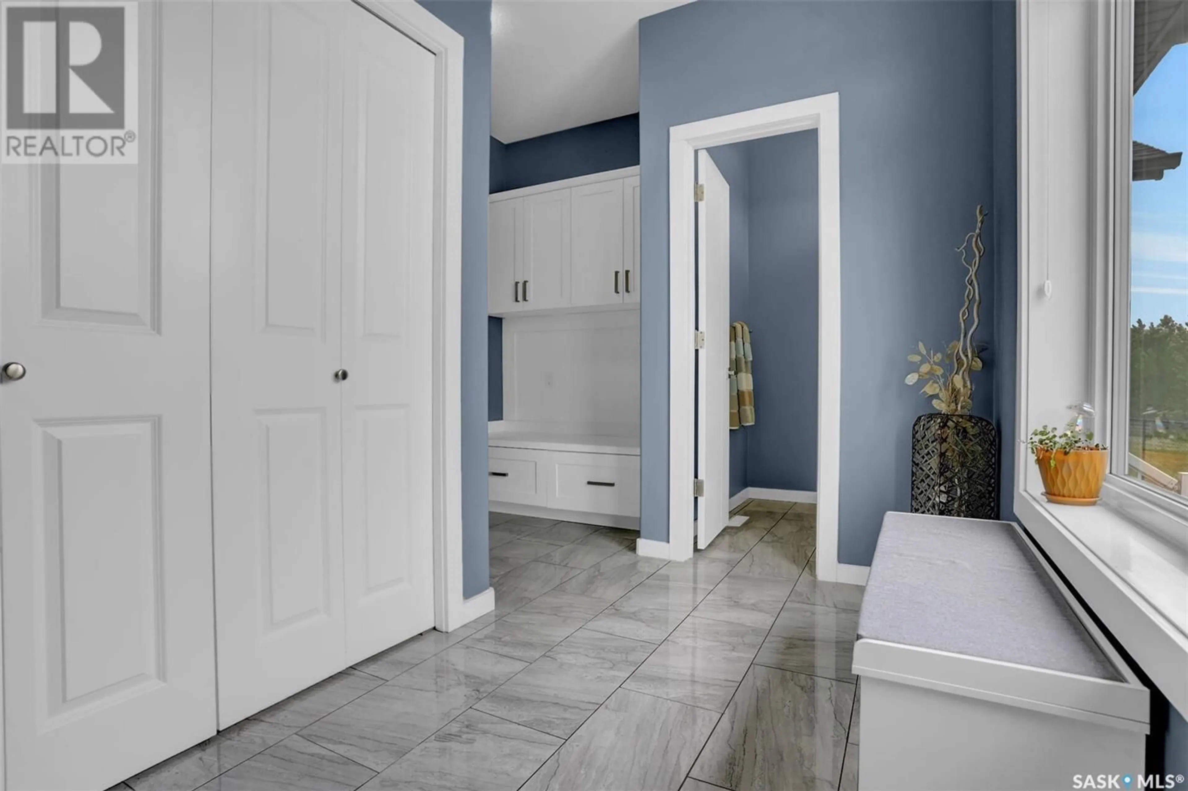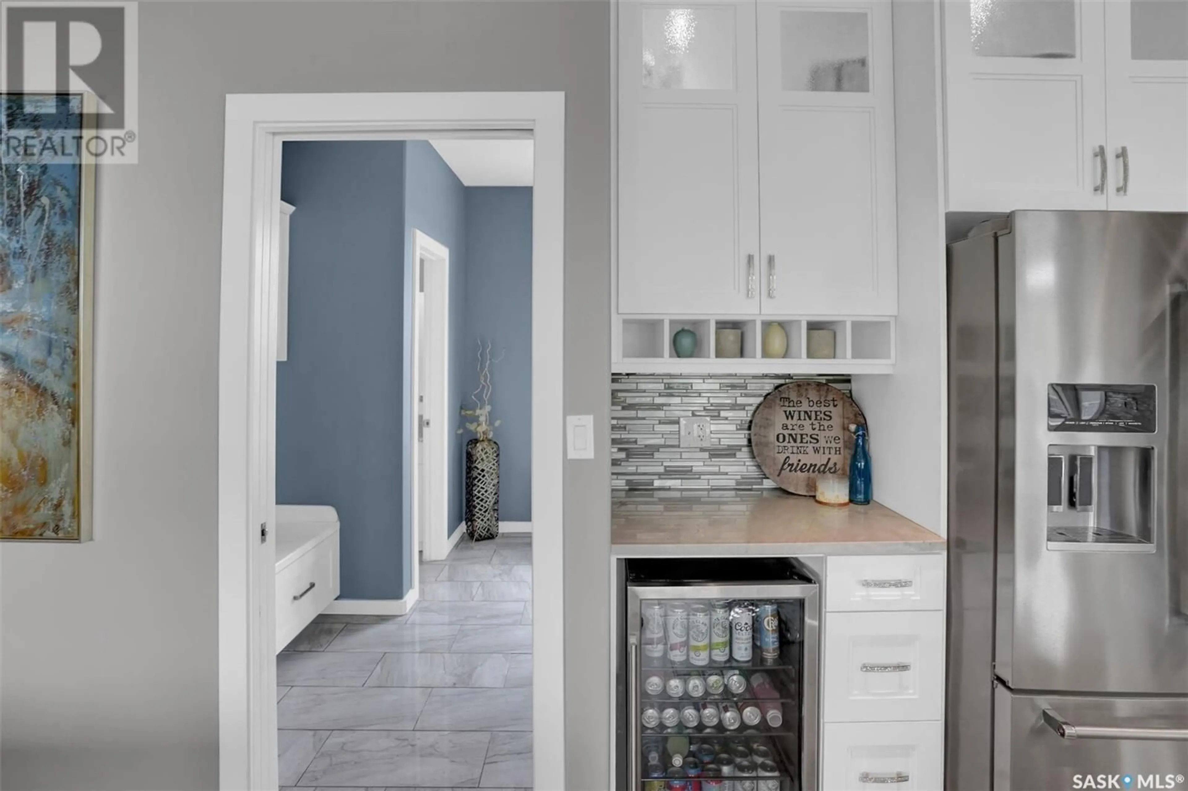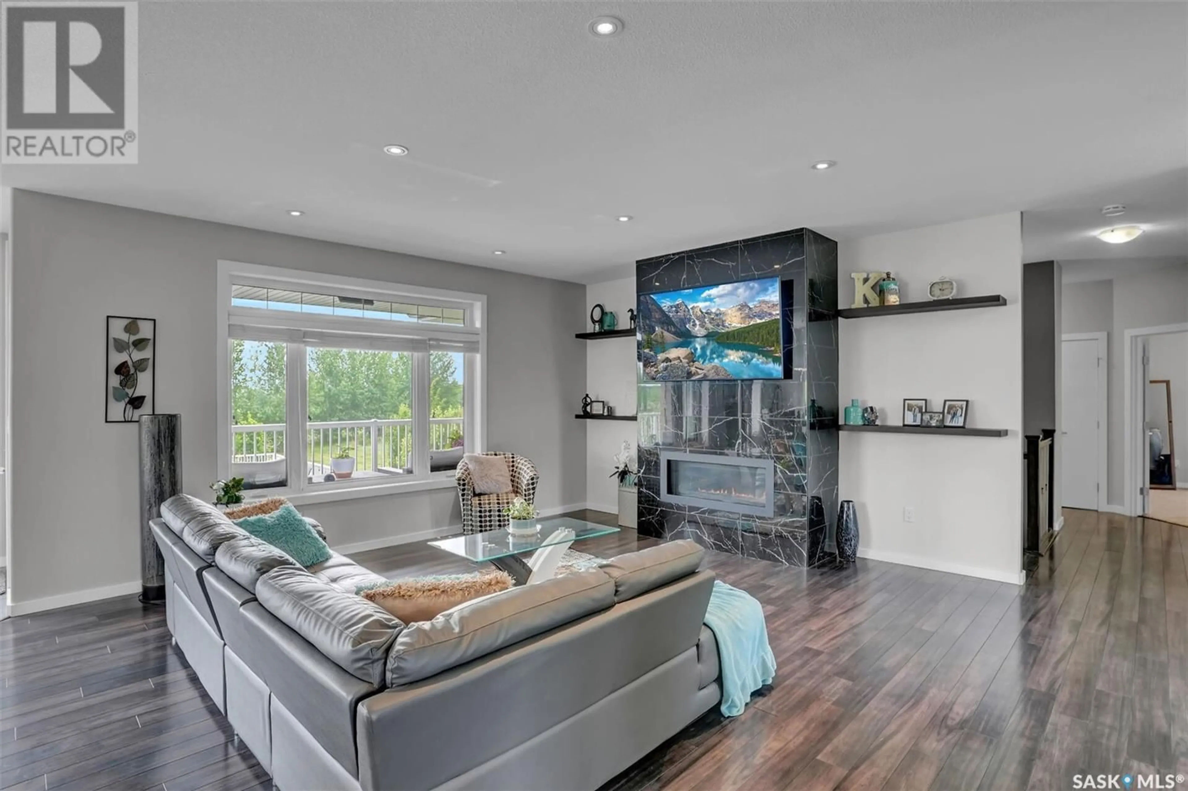410 HANLEY CRESCENT, Edenwold Rm No. 158, Saskatchewan S0G3Z0
Contact us about this property
Highlights
Estimated valueThis is the price Wahi expects this property to sell for.
The calculation is powered by our Instant Home Value Estimate, which uses current market and property price trends to estimate your home’s value with a 90% accuracy rate.Not available
Price/Sqft$619/sqft
Monthly cost
Open Calculator
Description
Welcome to 410 Hanley Crescent in Stone Pointe Estates, one of Regina’s premier residential acreage sub-divisions only 10 mins east of the city with completely paved access. This gorgeous property is meticulously developed including on the 4.9 acres which is fully fenced including animal shelter/pens, perfect for horses or other animals. A spacious foyer welcomes you into a great room concept with south facing living room that has high resistance laminate flooring and a gas fireplace which is open to the kitchen/dining. Kitchen has modern white cabinetry and incredible counter prep-space finished with quartz counter tops including on large island. Island features double sinks and has an eating bar ideal for casual dining and entertaining. Stylish use of tile on the backsplash, all appliances included and there is a spacious dining nook with garden doors to the south facing covered wrap-around pvc deck. Back entry with 2pc bath leads to the triple attached, fully heated garage. Three over-head doors all with openers and epoxy finish on floor. Three main floor bedrooms including the primary suite and a full family bath. Bathrooms have granite counter tops and ceramic tile flooring. The master has full ensuite with separate shower & walk-in closet. Walk-out basement doubles the living space with a large family room with electric fireplace & wet bar, games room/home gym with rubber matting flooring, a 4th bedroom, den, separate laundry room, 4th bathroom and mechanical area. City water for household use and well for irrigation on the gorgeously landscaped yard. Paving stone walks, lush grass, lots of trees & shrubs including well established shelter belt, the entire property is fenced with chain link and there is a fenced-in & decked-in above-ground pool, all components recently replaced. A perfect property to escape the city with a country feel and all amenities nearby in this completely move-in ready home. School bus service to White City and Balgonie schools. (id:39198)
Property Details
Interior
Features
Basement Floor
Bedroom
4pc Bathroom
Laundry room
Other
Exterior
Features
Property History
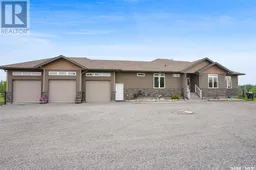 50
50
