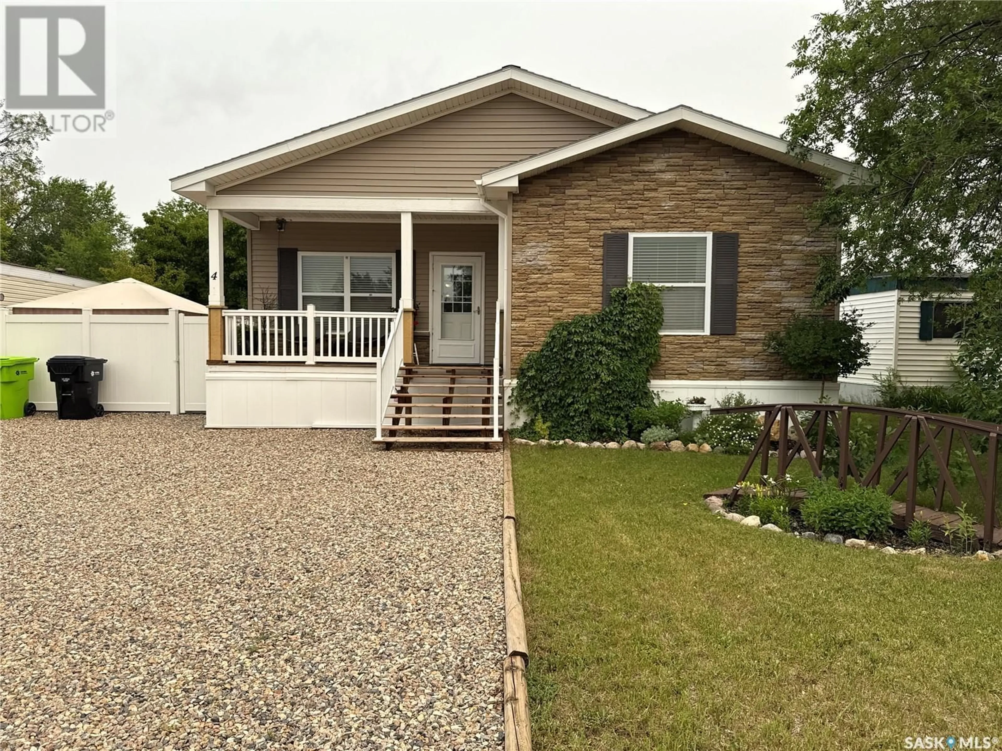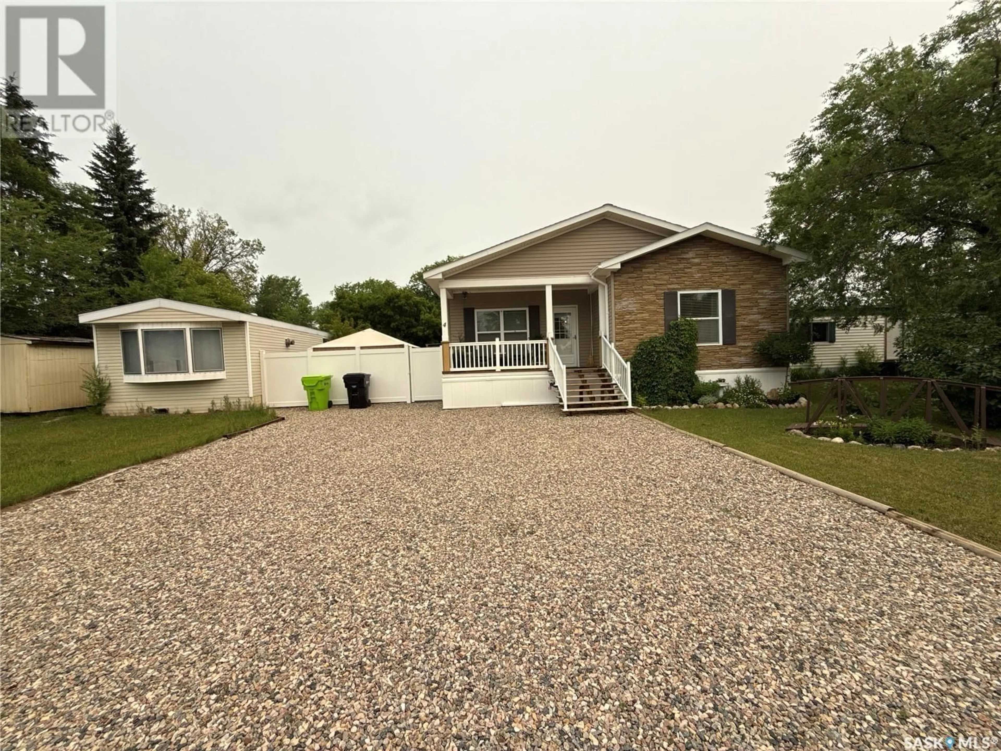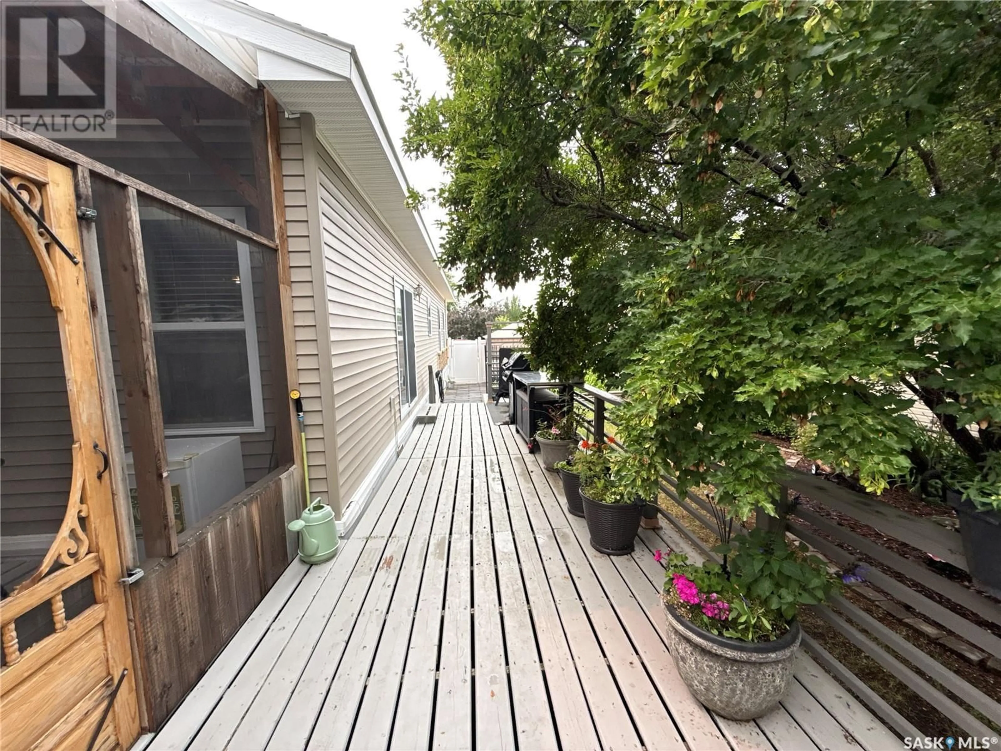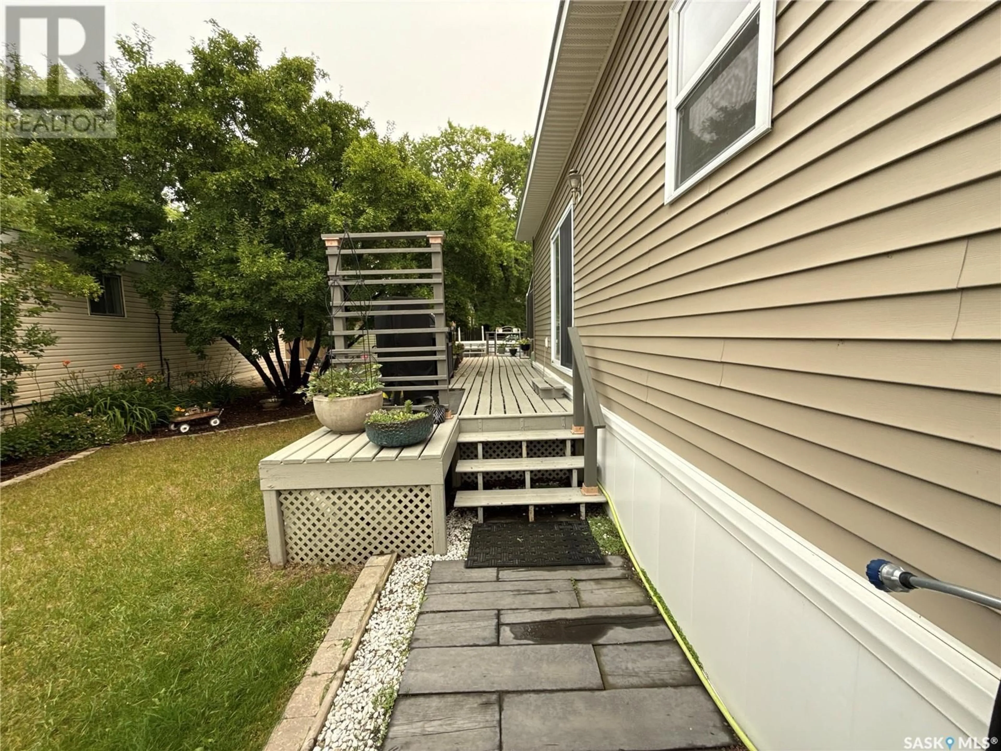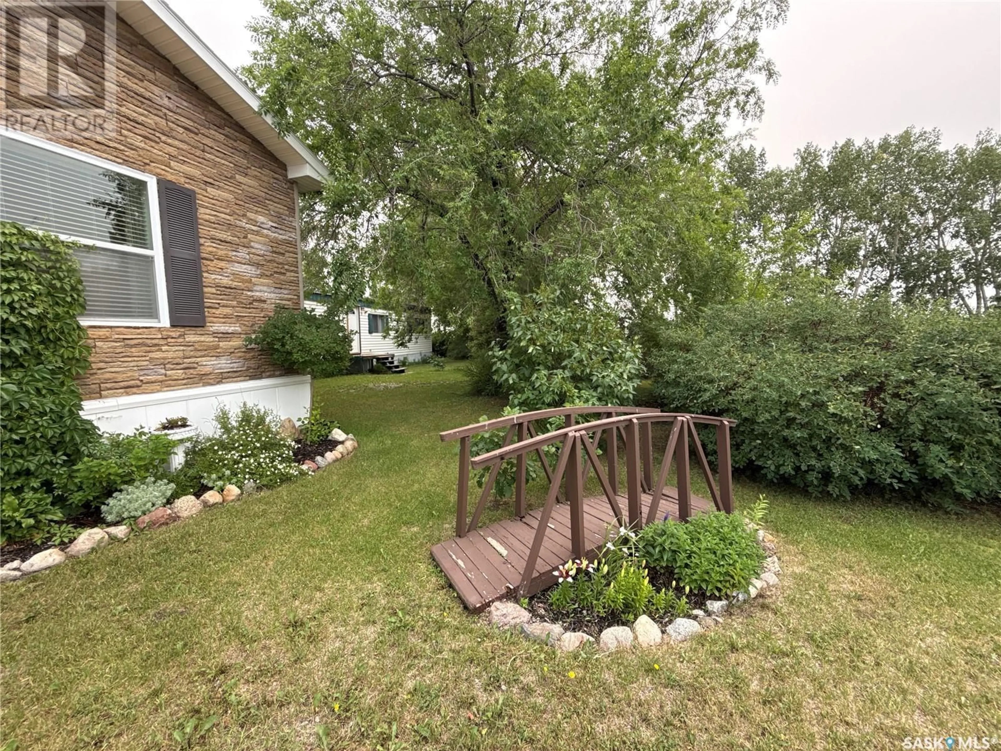4 CRYSTAL DRIVE, Edenwold Rm No. 158, Saskatchewan S4L1B3
Contact us about this property
Highlights
Estimated valueThis is the price Wahi expects this property to sell for.
The calculation is powered by our Instant Home Value Estimate, which uses current market and property price trends to estimate your home’s value with a 90% accuracy rate.Not available
Price/Sqft$121/sqft
Monthly cost
Open Calculator
Description
Spacious & Upgraded Modular Home in Coppersands – 1,650 Sq Ft of Thoughtful Design Welcome to this beautifully maintained 1,650 sq ft modular home located in the peaceful community of Coppersands. With land fees ( 675.00 per month) that conveniently include water, sewer, and garbage, this property offers comfort, style, and practicality in one affordable package. Step inside to discover a bright, open-concept living space adorned with stunning tray ceilings and flooded with natural light. The spacious living room flows seamlessly into a generous dining area and a delightful kitchen complete with numerous upgrades—perfect for entertaining or enjoying quiet family meals. A cozy gas fireplace adds warmth and charm to the heart of the home. Offering three large bedrooms, this home provides plenty of space for family or guests. The luxurious primary suite features a spa-like 5-piece ensuite, designed for relaxation and comfort. Outdoors, you’ll find a thoughtfully landscaped yard that’s perfect for both relaxing and entertaining. Highlights include: A screened-in sunroom for bug-free summer nights, a 10’x21’ above-ground pool to cool off on hot days , three handy storage sheds and a dedicated firepit area for evening gatherings Additional value is found beneath the home, where reinforced crawl space construction adds extra stability and peace of mind. Every detail has been carefully considered, inside and out. This is a must-see property that offers exceptional value and lifestyle in Coppersands. (id:39198)
Property Details
Interior
Features
Main level Floor
Dining room
16 x 15Kitchen
15 x 16Living room
15'4 x 12Bedroom
11'4 x 14'5Exterior
Features
Property History
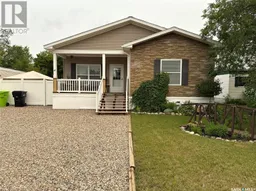 35
35
