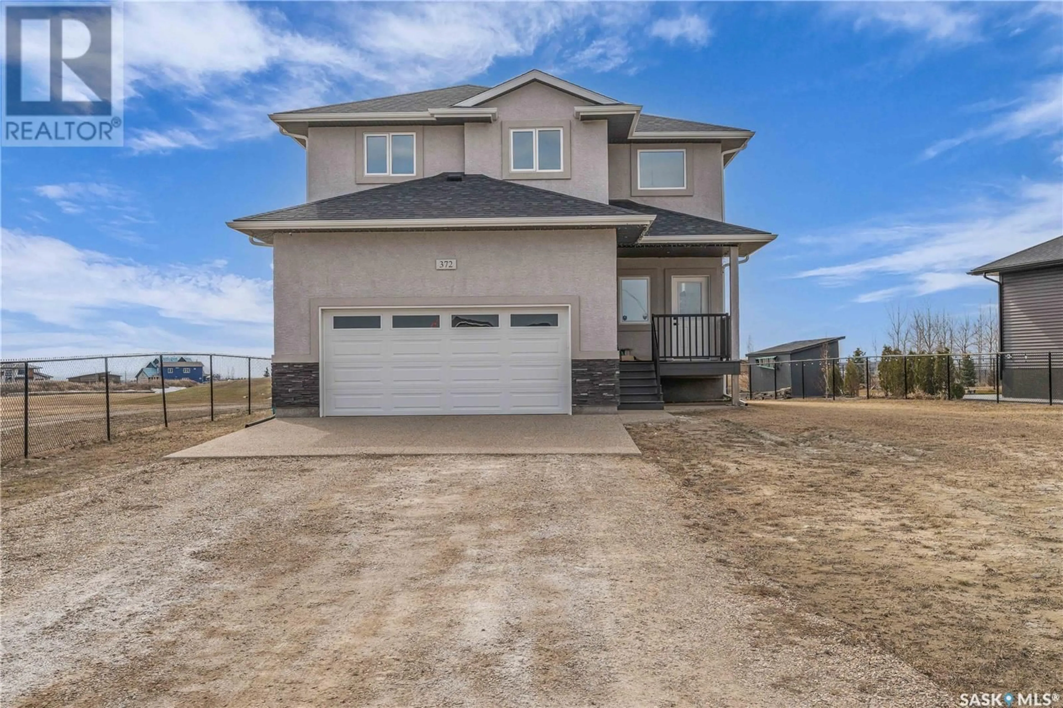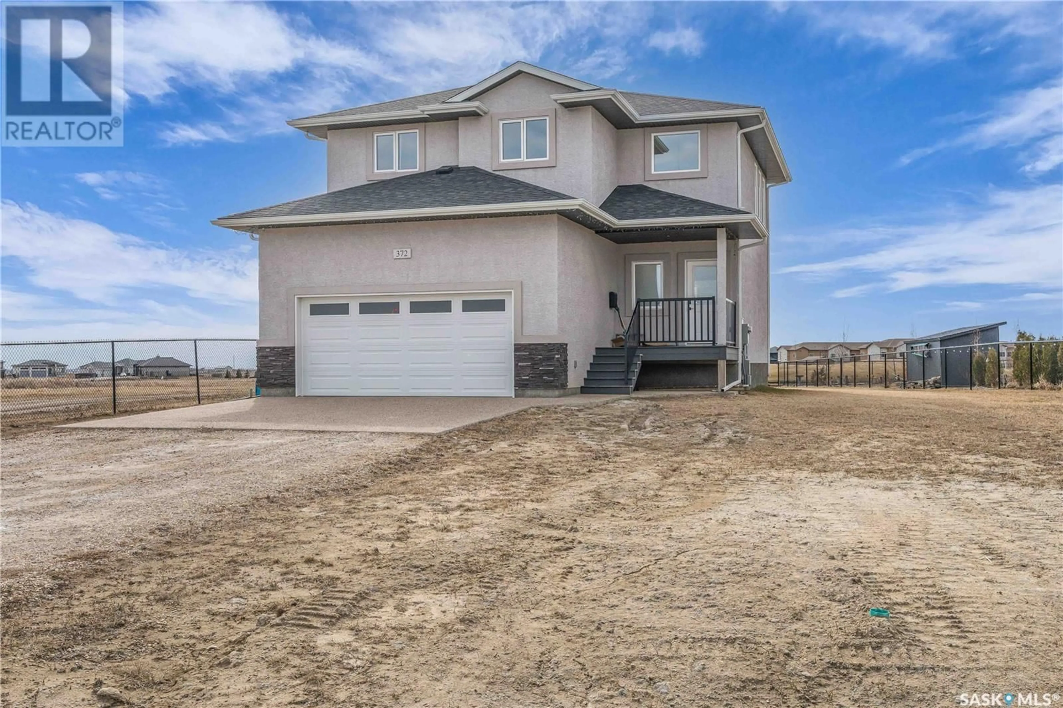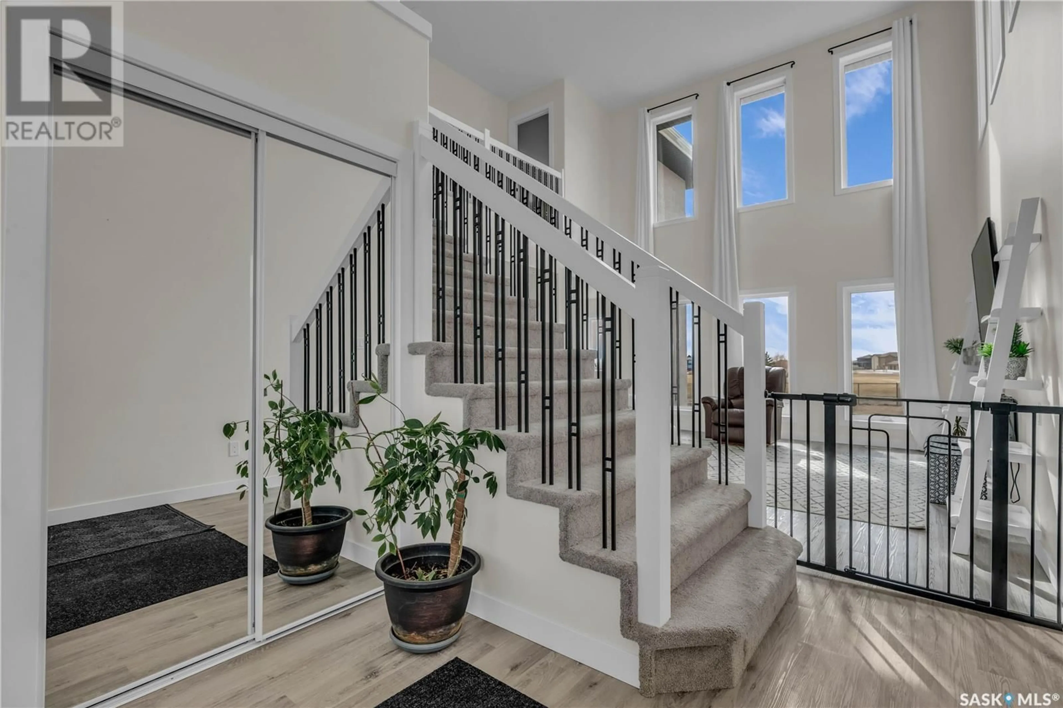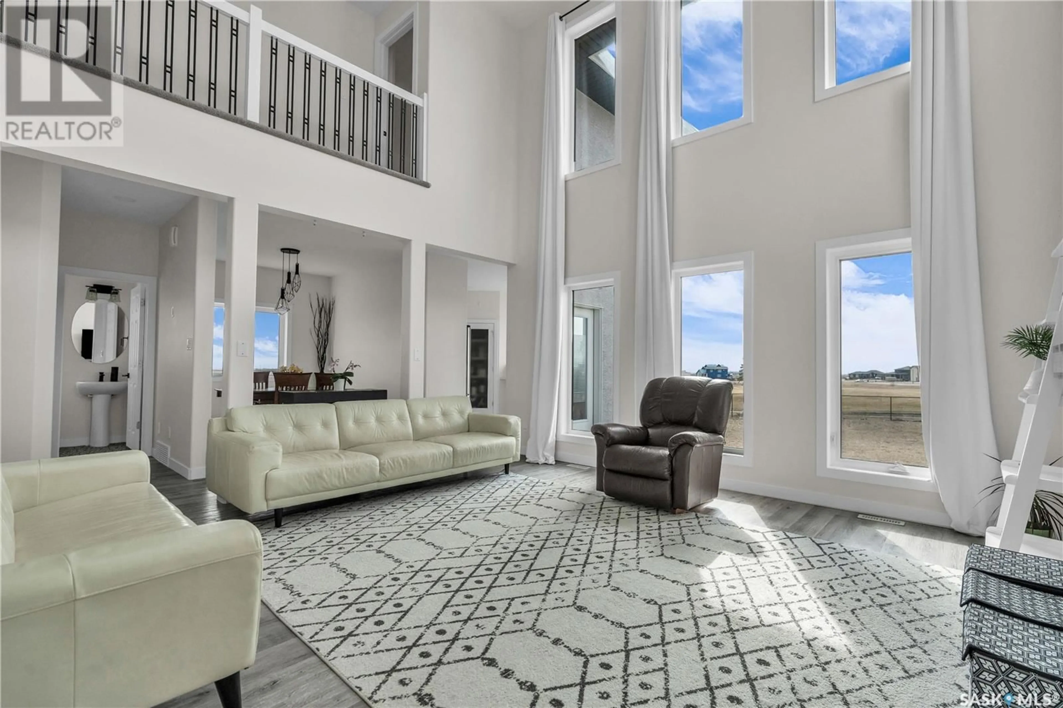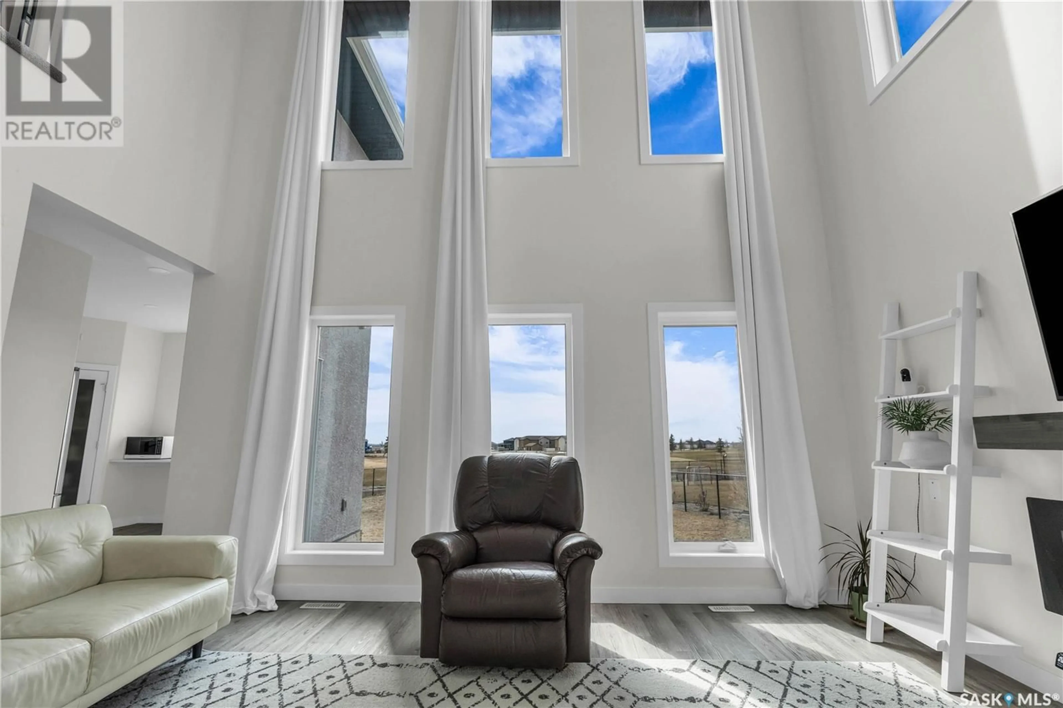372 EMERALD PARK ROAD, Emerald Park, Saskatchewan S4L0E7
Contact us about this property
Highlights
Estimated ValueThis is the price Wahi expects this property to sell for.
The calculation is powered by our Instant Home Value Estimate, which uses current market and property price trends to estimate your home’s value with a 90% accuracy rate.Not available
Price/Sqft$369/sqft
Est. Mortgage$2,791/mo
Tax Amount (2024)$3,926/yr
Days On Market44 days
Description
Welcome to 372 Emerald Park Road, a bright & spacious home backing the golf course. Step into this beautiful home where a soaring open-to-above ceiling in the living room creates a bright, airy ambiance, enhanced by an abundance of windows and grounded by the warmth of a cozy fireplace.. The modern kitchen is complete with crisp white cabinetry, stainless steel appliances, quartz countertops, an eat-up bar, and a picture window offering serene views of the golf course. A dedicated dining area seamlessly connects to the living room, making it ideal for entertaining. The main level is completed by a convenient 2-piece bathroom and a laundry area. Upstairs, a hallway open to below adds to the spacious feel. You'll find two well-sized secondary bedrooms, a full bathroom with a large vanity, and a spacious primary bedroom featuring a walk-in closet and its own private 3-piece ensuite with generous counter space. The basement is partially developed with a recreation room and a bedroom, and offers potential for two full bedrooms if desired—perfect for growing families or additional guest space. This home offers style, comfort, and flexibility, all in a beautiful location backing the golf course. A must-see for anyone looking for space, light, and lifestyle!... As per the Seller’s direction, all offers will be presented on 2025-04-22 at 12:12 AM (id:39198)
Property Details
Interior
Features
Main level Floor
Living room
15.1 x 16Dining room
10.4 x 9.2Foyer
6.2 x 8.2Kitchen
12 x 14Property History
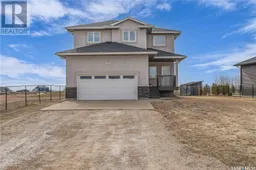 50
50
