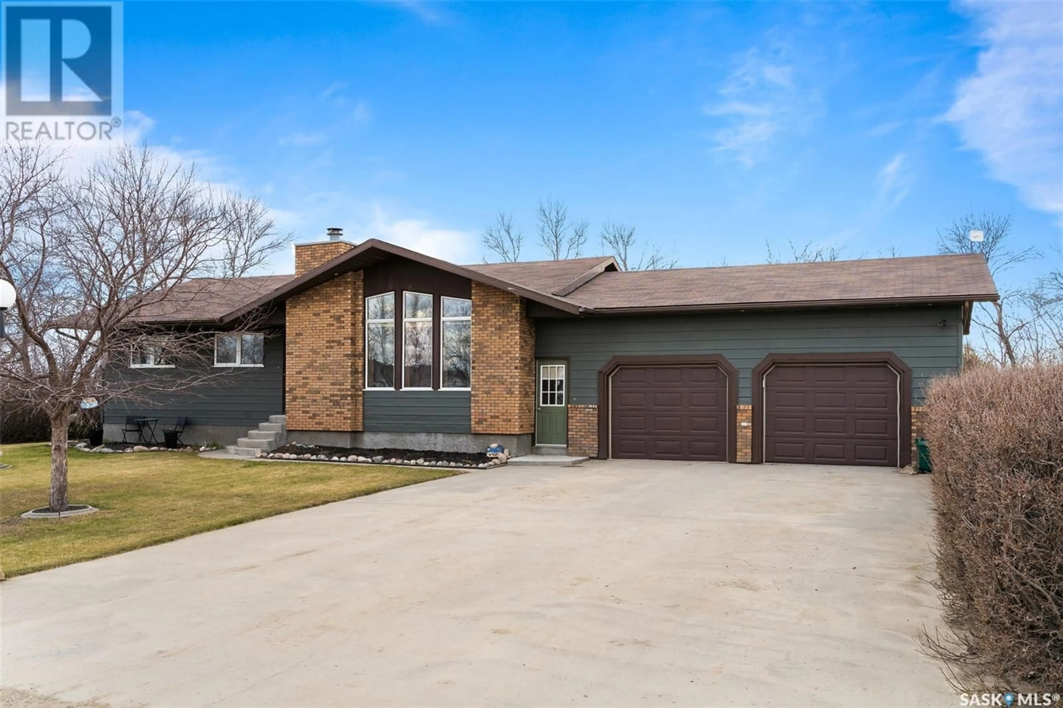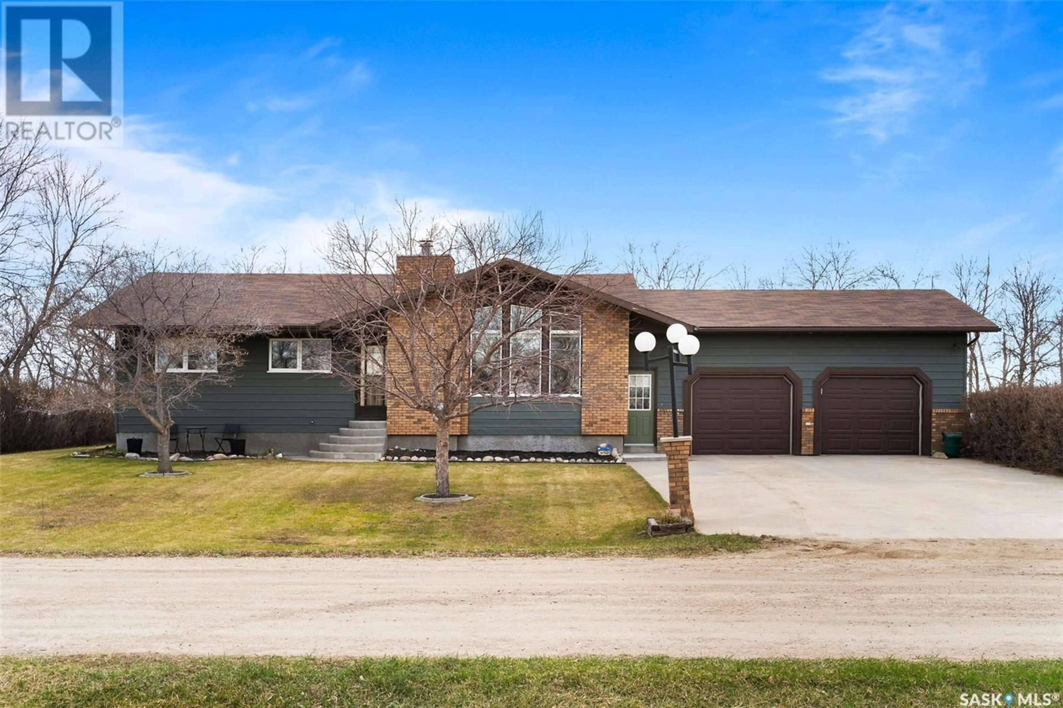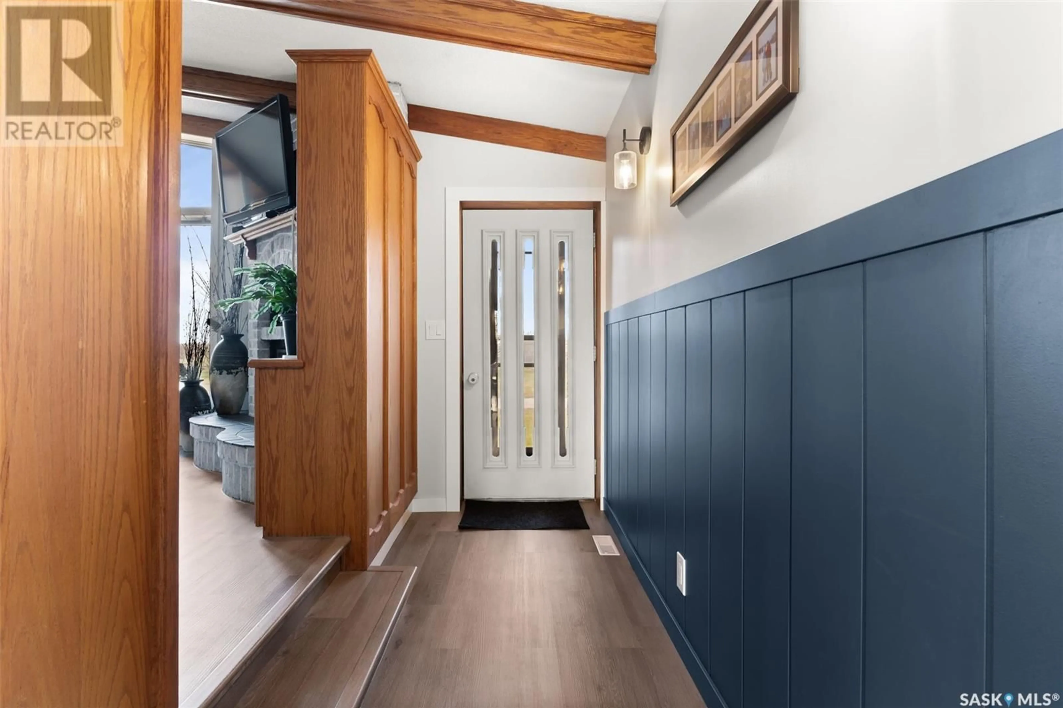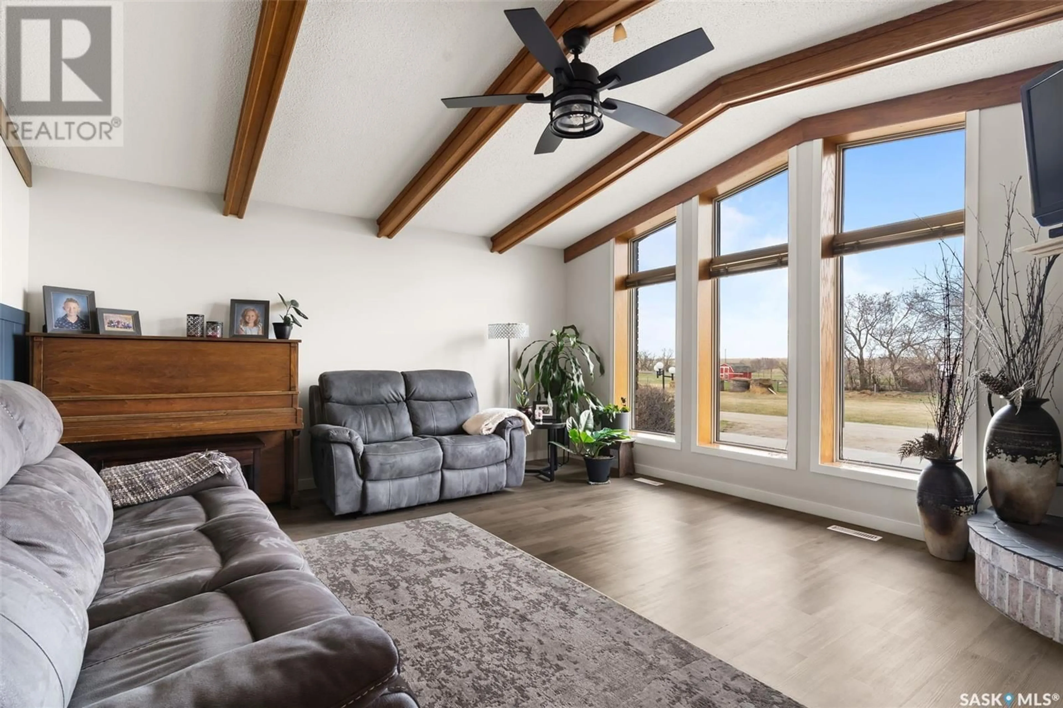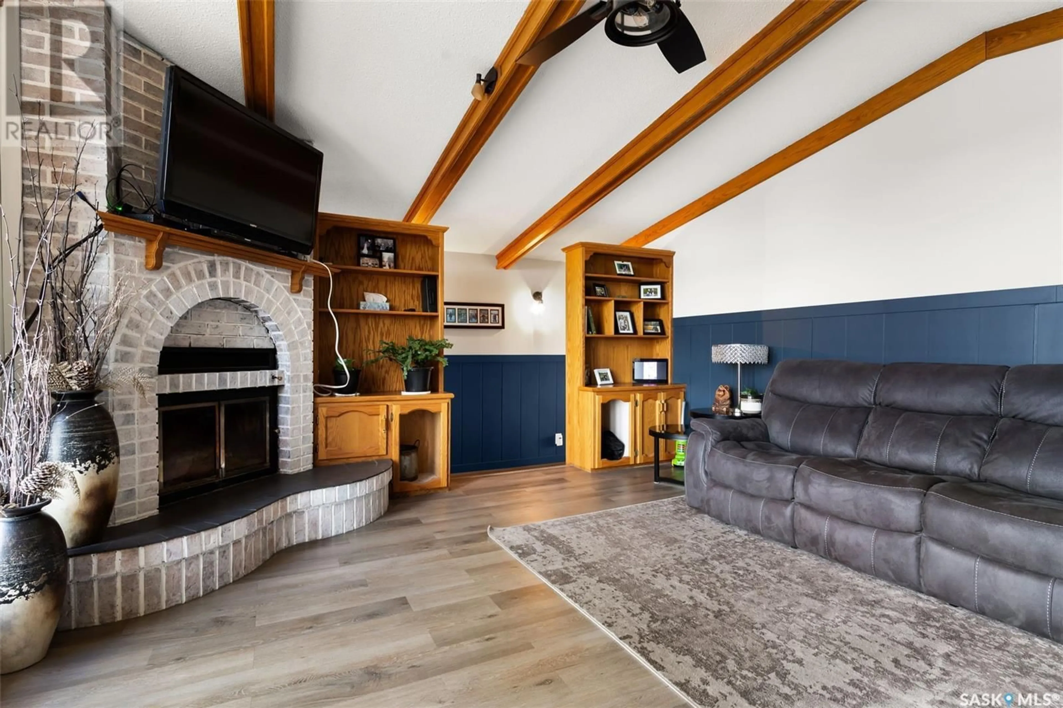36 KATHRINTHAL AVENUE, Edenwold Rm No. 158, Saskatchewan S0G2T0
Contact us about this property
Highlights
Estimated ValueThis is the price Wahi expects this property to sell for.
The calculation is powered by our Instant Home Value Estimate, which uses current market and property price trends to estimate your home’s value with a 90% accuracy rate.Not available
Price/Sqft$359/sqft
Est. Mortgage$2,319/mo
Tax Amount (2024)$3,191/yr
Days On Market26 days
Description
Welcome the acreage life. Just 15 minutes from Regina's east end! Approximately 6 acres, this 1500 sq/ft bungalow is the perfect home to raise your family. Open spaces, quiet and peaceful. Well treed and manicured property, the home features a large bright kitchen with lots of cabinets, centre island, open to the formal dining room and patio doors to the large deck and south facing backyard. Spacious living room has a vaulted ceiling, great exposed beams, wood burning fireplace, and large picture window facing the front yard. 3 bedrooms on the main floor, with a 2 piece ensuite off of the primary bedroom. Fully developed basement redone in 2005 has a large rec-room, entertainment room with bar area. Tons of storage! Attached 26 x 24 garage is insulated and heated and direct entry to the breezeway connected to the house. Fully treed yard features a play structure for the kids, large garden space, additional parking and room to build any outbuildings. Shingles were replaced in 2019. Well water system and septic field. Call today! (id:39198)
Property Details
Interior
Features
Main level Floor
Kitchen
9.7 x 14.3Dining room
11 x 14.3Bedroom
12 x 9Bedroom
12 x 10Property History
 50
50
