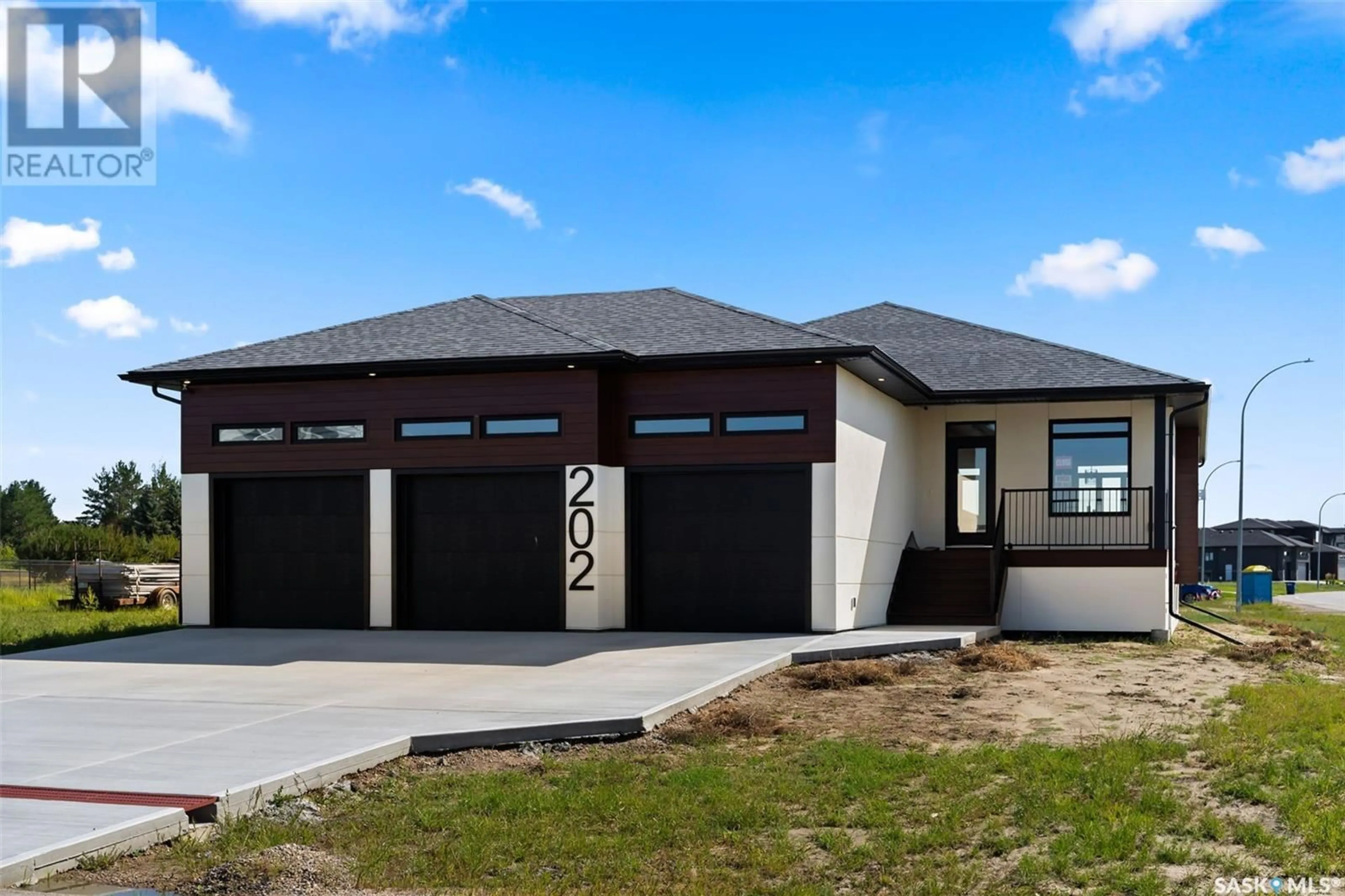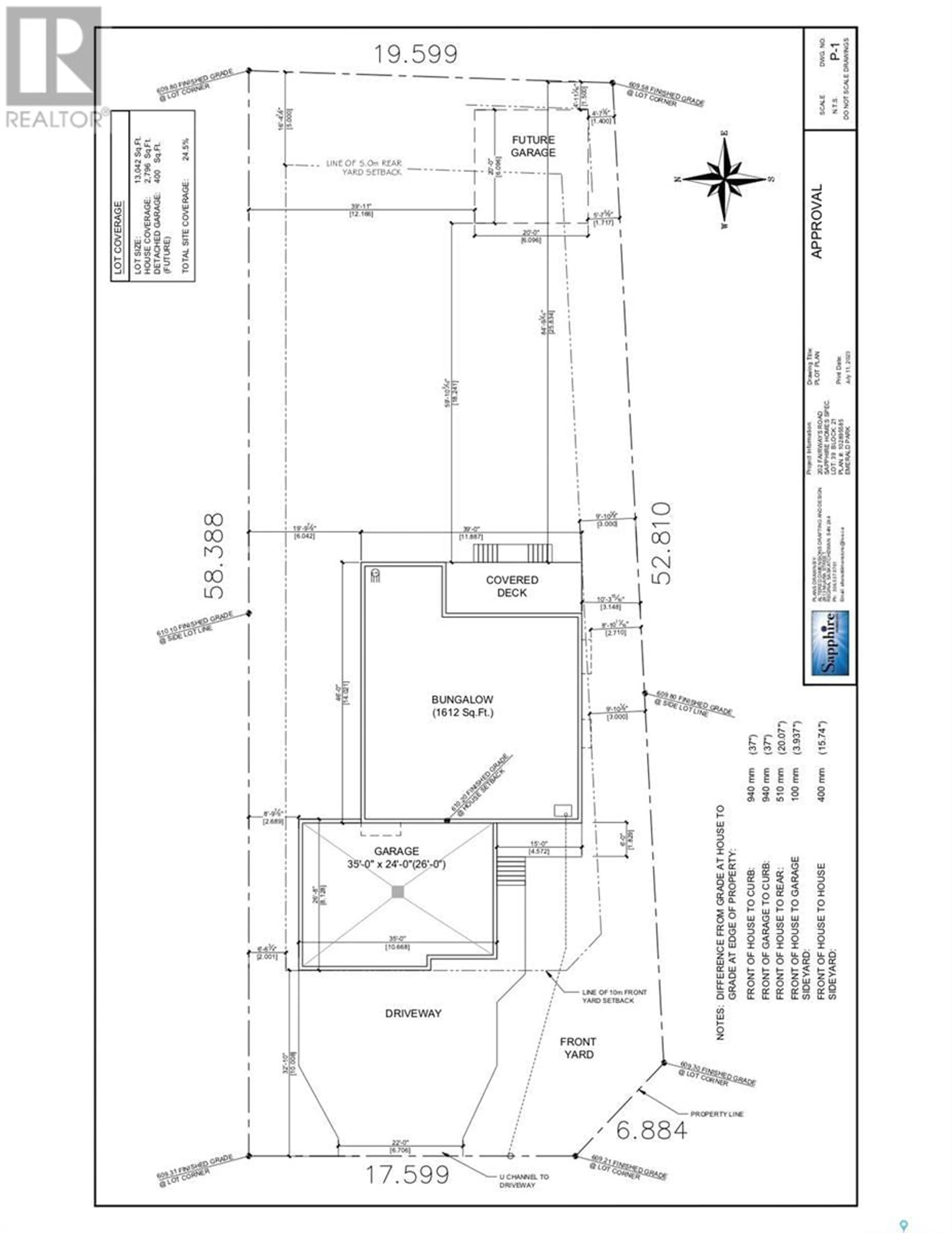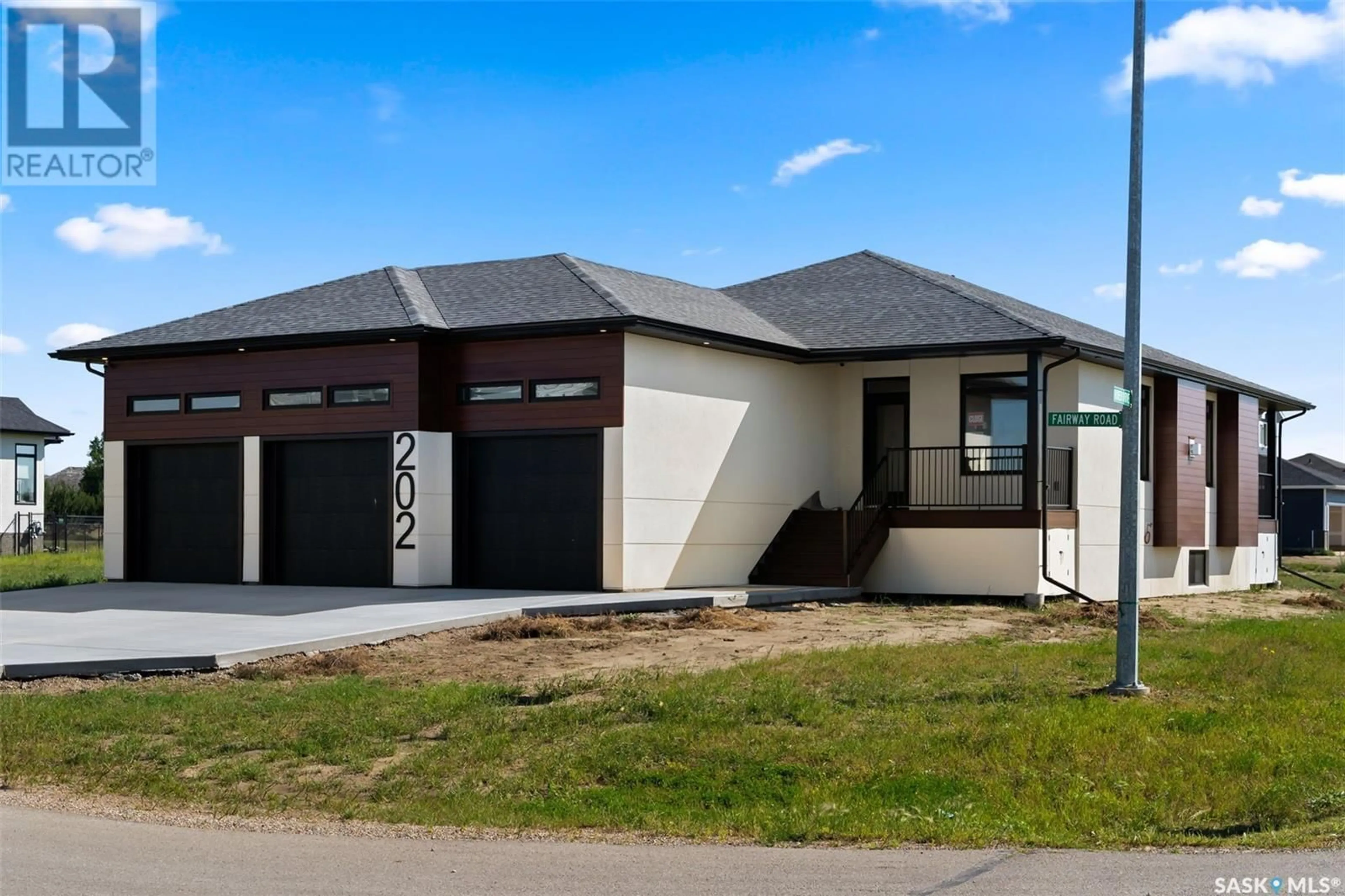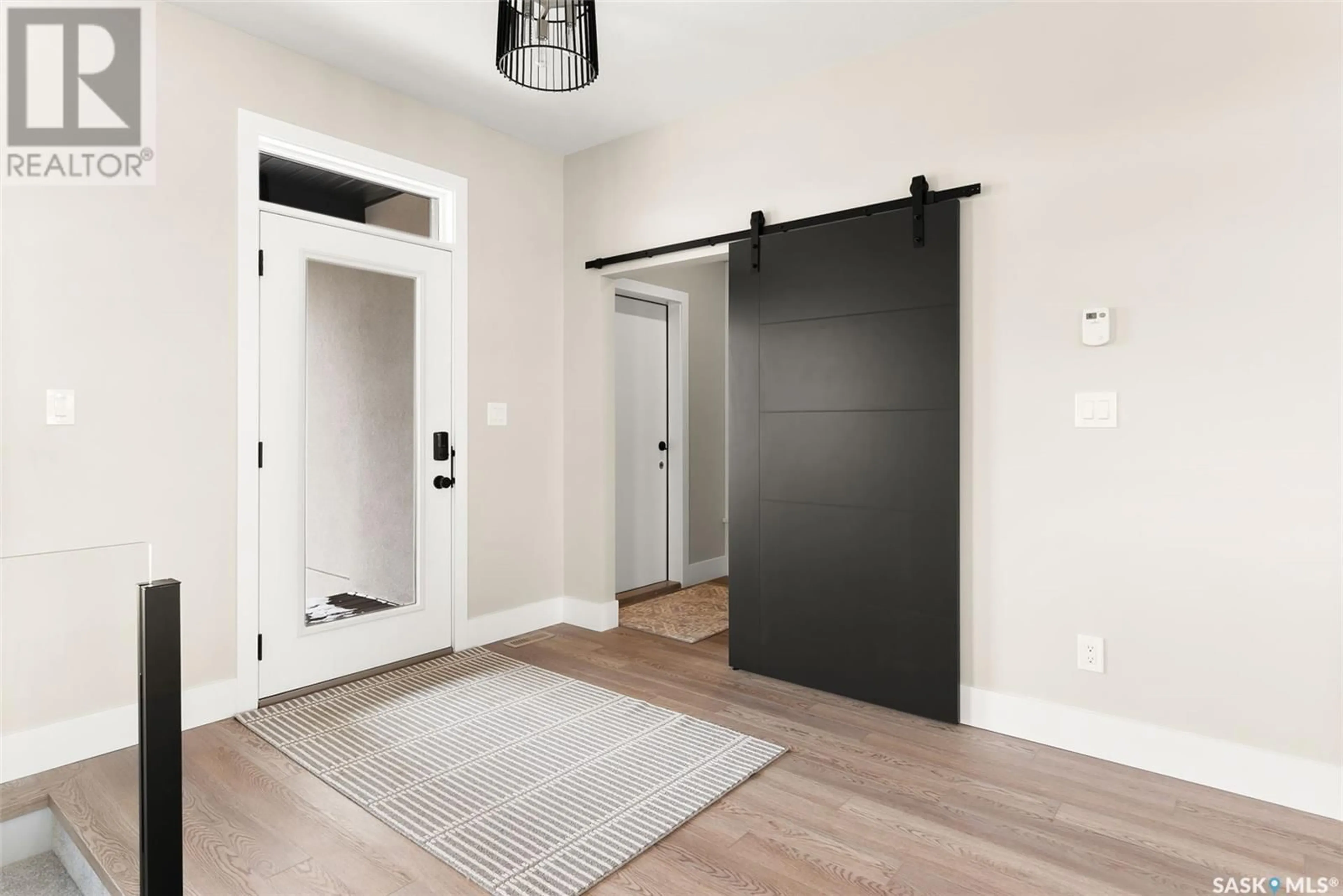202 Fairway ROAD, Emerald Park, Saskatchewan S4L1C8
Contact us about this property
Highlights
Estimated ValueThis is the price Wahi expects this property to sell for.
The calculation is powered by our Instant Home Value Estimate, which uses current market and property price trends to estimate your home’s value with a 90% accuracy rate.Not available
Price/Sqft$523/sqft
Est. Mortgage$3,625/mo
Tax Amount ()-
Days On Market24 days
Description
Welcome to the epitome of luxury living in Emerald Park! Located within walking distance to Aspen Links Country club this stunning brand-new 1612 square foot bungalow was meticulously crafted by Sapphire Homes. The exterior boasts triple pane windows with a sleek black acrylic wrap, fast plank aluminum siding, and an acrylic stucco top coat over 3" exterior insulation.Step inside and discover the open concept floor plan, highlighted by 9' ceilings and sleek luxury vinyl plank flooring throughout the main floor. The living room features large windows that flood the space with natural light, a built-in recessed niche for an entertainment system, and a cozy natural gas fireplace with a striking black quartz surround. Entertaining is a breeze in the adjacent dining area, which has ample space for family gatherings and a unique built-in buffet with glass doors and a quartz top. The kitchen is a chef's delight, boasting ceiling-high custom cabinetry, a built-in spice rack and garbage, matte black hardware accents, quartz countertops, a tile backsplash, corner pantry, and a stainless-steel appliance package. Outdoor cooking is also made easy with a covered back deck! The primary bedroom, complete with a walk-in closet, feature wall, and a 4-piece ensuite featuring dual sinks, Artsy Editorial Volakas Tile flooring, a custom tile shower, and a cosmetics vanity. Two additional bedrooms, a 4-piece bathroom with an upgraded fixture package, and convenient main floor laundry complete the main level. The fully finished basement offers even more space to relax and entertain, with a massive rec-room featuring built-in speakers, a games area, two large bedrooms, a full 4-piece bathroom, and ample storage space in the utility room. The fully finished triple attached garage is a car enthusiast's dream with hi-lift garage doors with Wi-Fi openers, hot & cold taps and wiring for EV plug-in. THE ADVANTAGE OF A CORNER LOT AFFORDS THE OPPORTUNITY TO BUILD ANOTHER GARAGE ON THE PROPERTY! (id:39198)
Property Details
Interior
Features
Basement Floor
4pc Bathroom
Storage
19 ft x 5 ftOther
21 ft ,11 in x 18 ft ,1 inGames room
14 ft ,5 in x 11 ft ,11 inProperty History
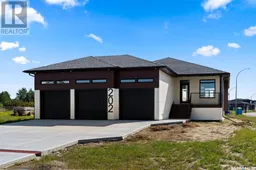 49
49
