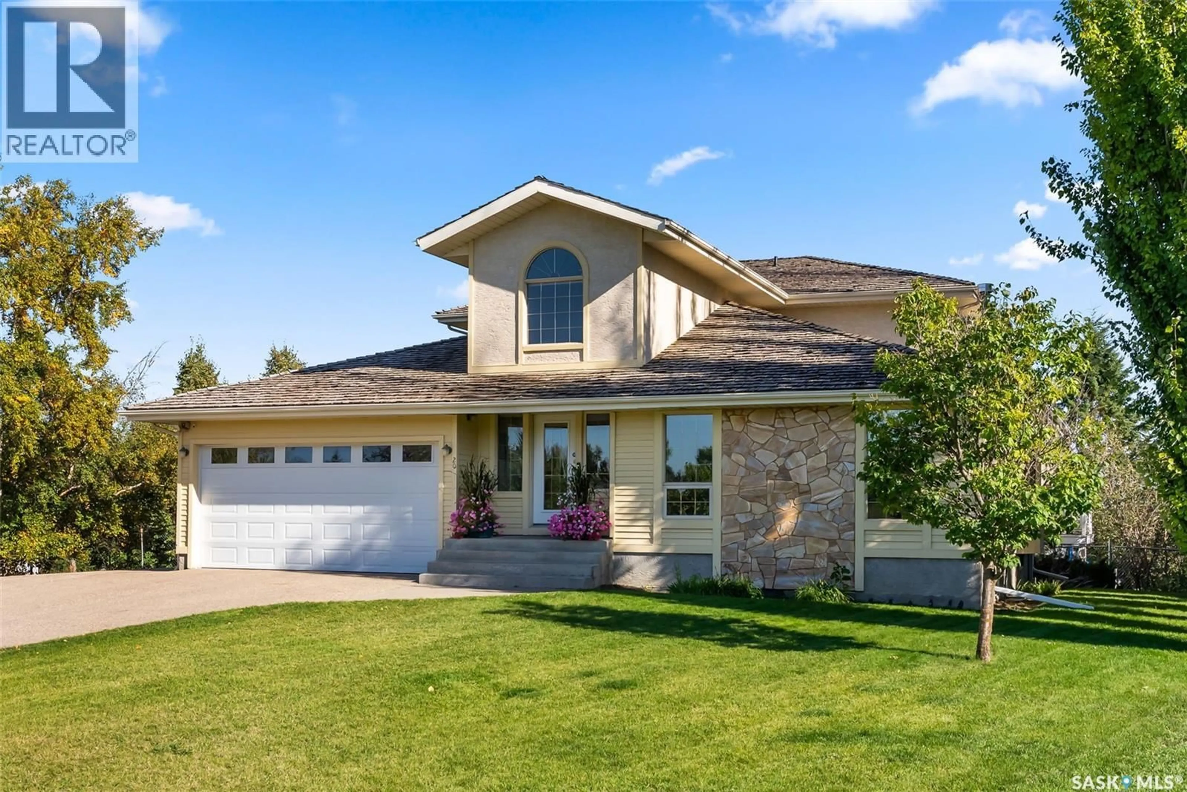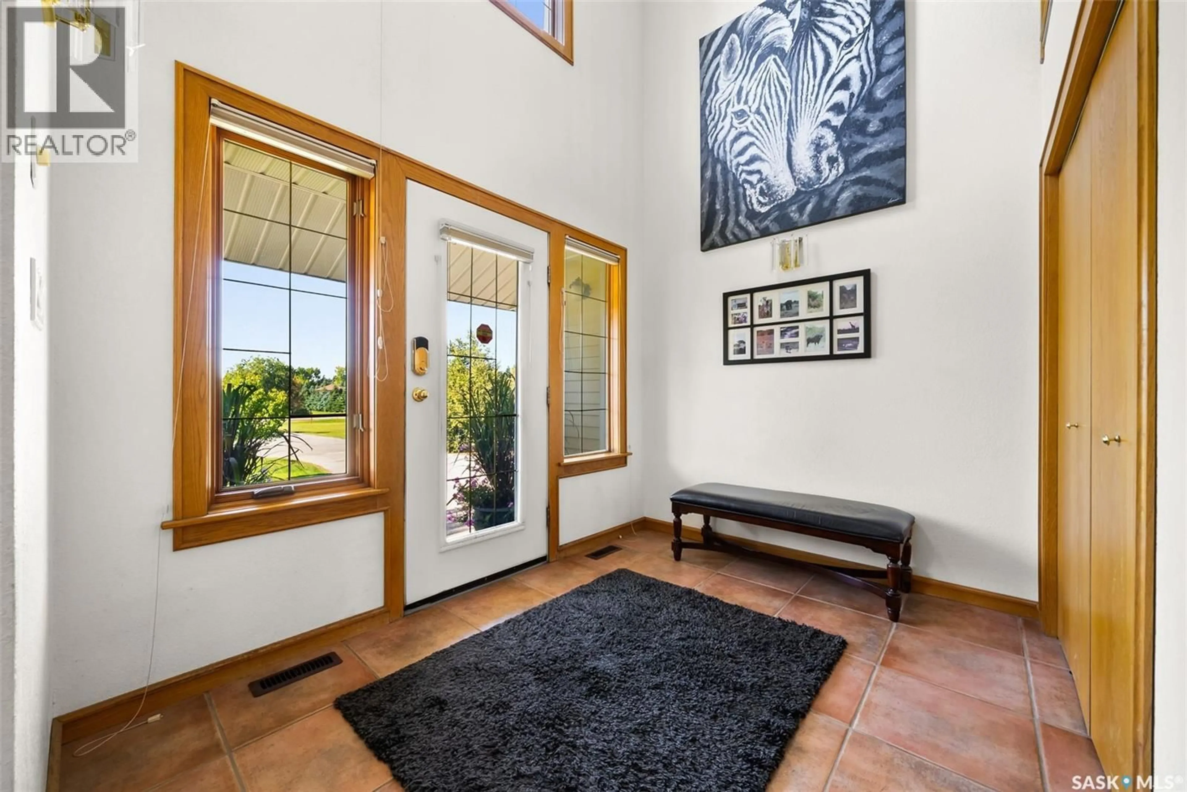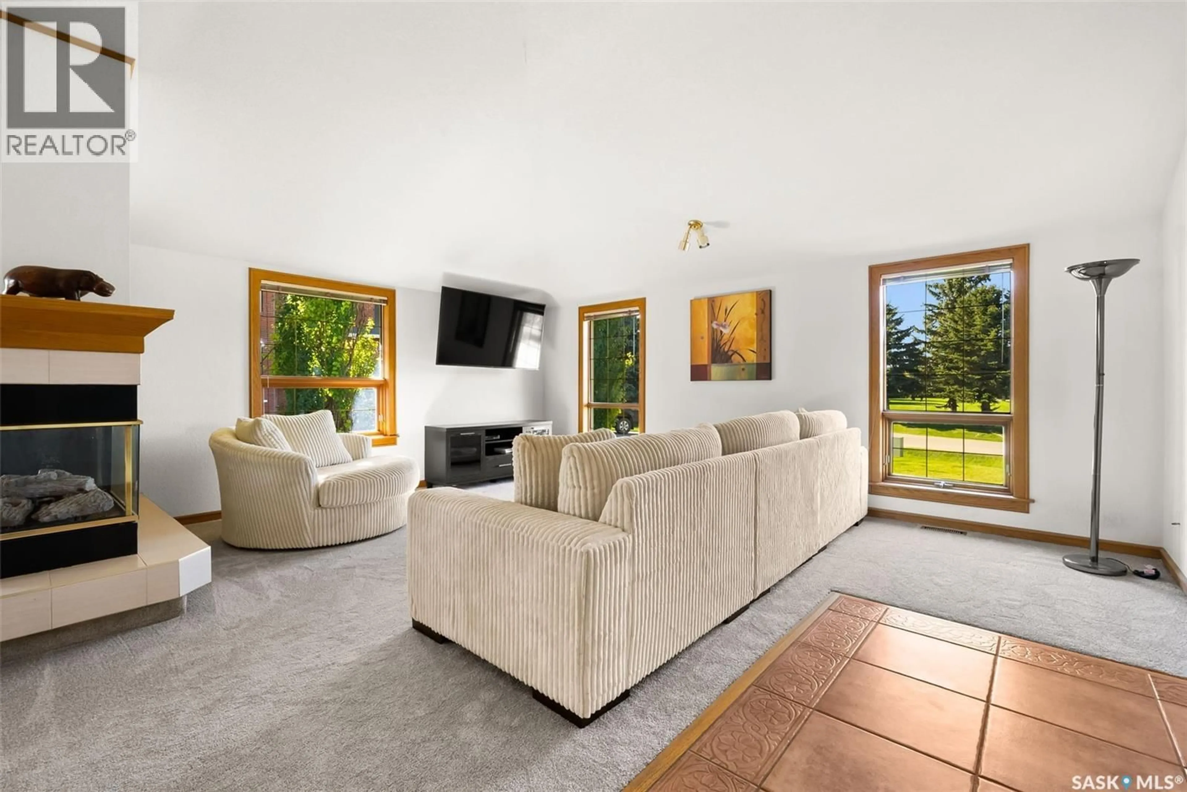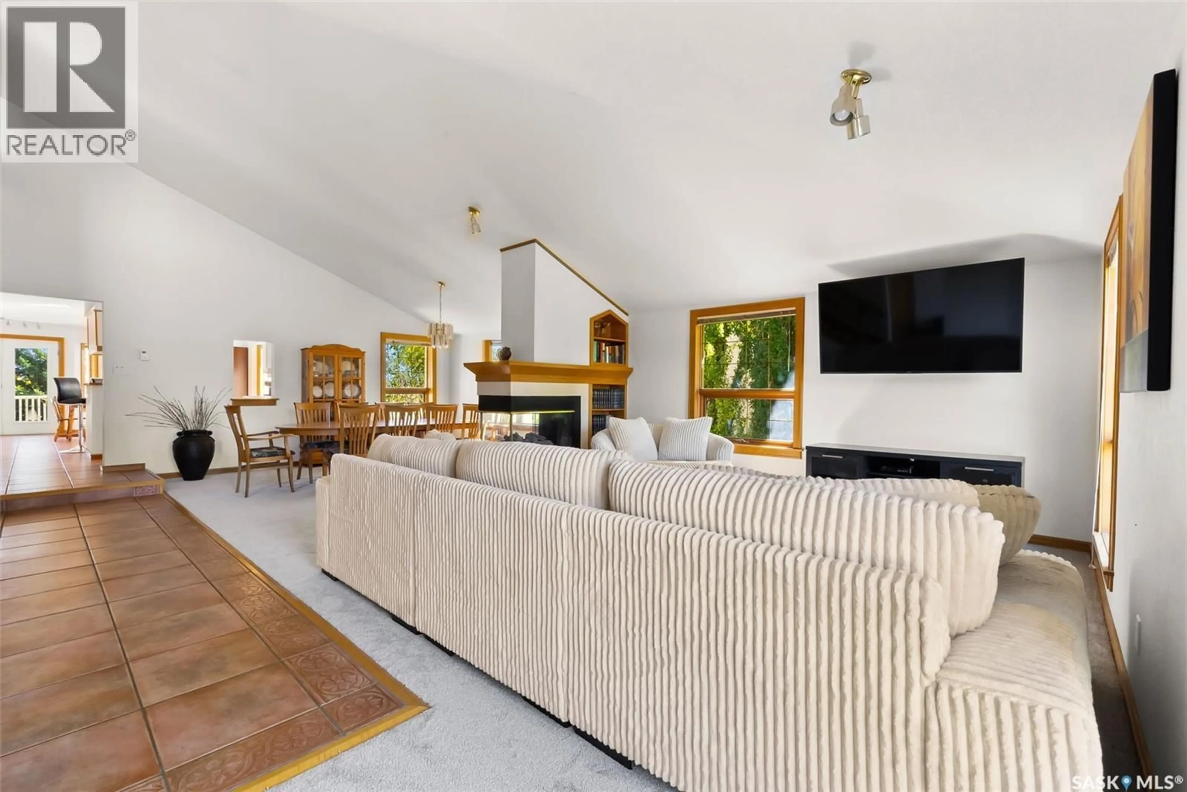20 SAPPHIRE BAY, Edenwold Rm No.158, Saskatchewan S4L1A8
Contact us about this property
Highlights
Estimated valueThis is the price Wahi expects this property to sell for.
The calculation is powered by our Instant Home Value Estimate, which uses current market and property price trends to estimate your home’s value with a 90% accuracy rate.Not available
Price/Sqft$261/sqft
Monthly cost
Open Calculator
Description
Located in highly sought-after Emerald Park, this impressive 3-level walkout offers over 3,100 sq. ft. above grade plus 1,800 sq. ft. in the fully finished basement. Set on a half-acre lot backing Aspen Links Golf Course, the home enjoys breathtaking views of the 7th hole tee-off while being tucked into a quiet bay with green space, a walking path, and walking distance to the elementary school — with no golf balls in the yard. The grand foyer welcomes you with terra-cotta tile and an oak staircase leading to a loft. The living room features soaring ceilings and a 3-way fireplace that flows into the formal dining room, with oak finishes adding warmth throughout. The spacious kitchen offers European cabinetry, a walk-in pantry, built-in Jenn-Air range, trash compactor, garburator, dishwasher, and garden doors to a large deck with golf course views, ideal for summer entertaining. The main floor includes 2 bedrooms, a 4-piece bath, a 2-piece powder room, storage room with laundry rough-in, and direct entry to the insulated double garage. Upstairs are 2 oversized bedrooms, including a primary with 5-piece ensuite and a second suite-style bedroom with its own bath. New carpets (2025) add a fresh touch. The walkout basement boasts a huge rec room with electric fireplace, bright laundry room, and ample storage. Recent updates include furnace & A/C (2019), high-efficiency water heater (2018), owned RO system, alarm with 4 cameras, and Ring doorbell. The landscaped yard offers stucco/siding exterior, sprinkler system, BBQ pit, RV parking, and a fully fenced yard with separate dog run. Walls of windows capture the morning sun, while outdoor spaces provide room to relax, entertain, and enjoy the peaceful setting. This cherished home combines timeless craftsmanship, incredible space, and an unbeatable location that rarely comes available. (id:39198)
Property Details
Interior
Features
Main level Floor
Foyer
9.1 x 7.7Living room
19 x 14.9Dining room
14.6 x 12Kitchen
12.1 x 11Property History
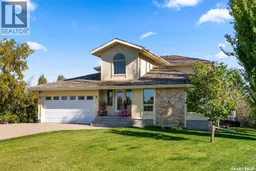 48
48
