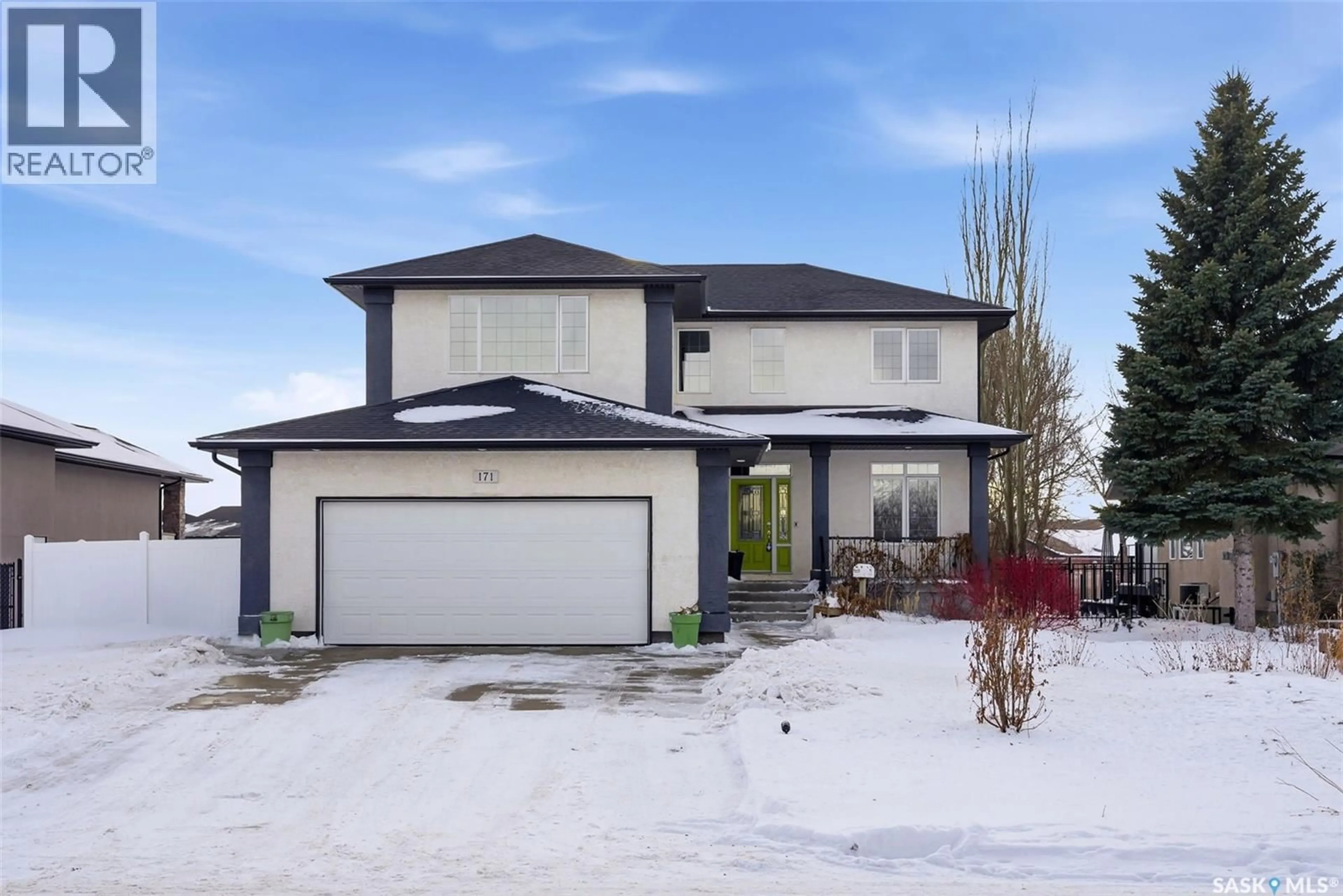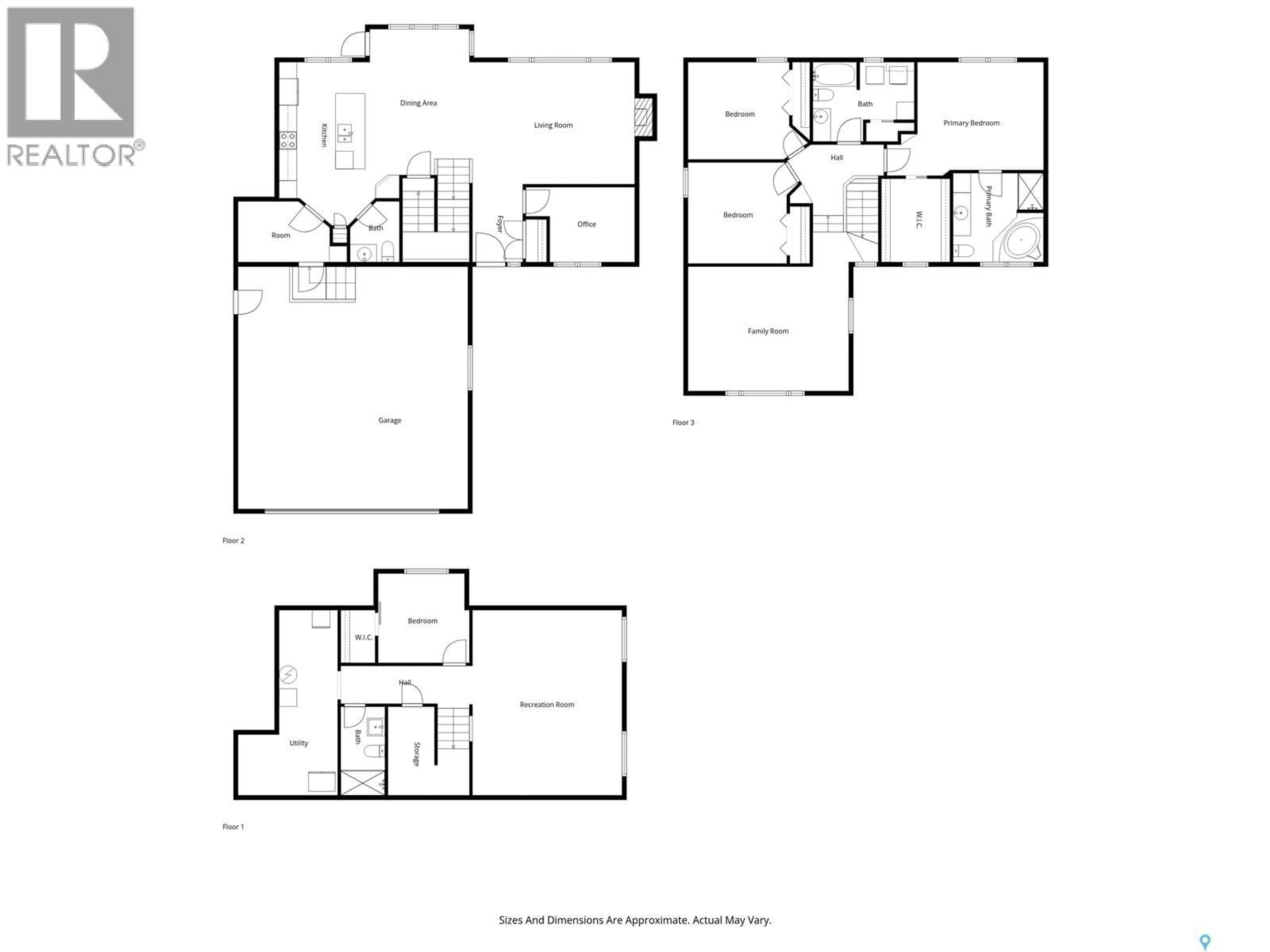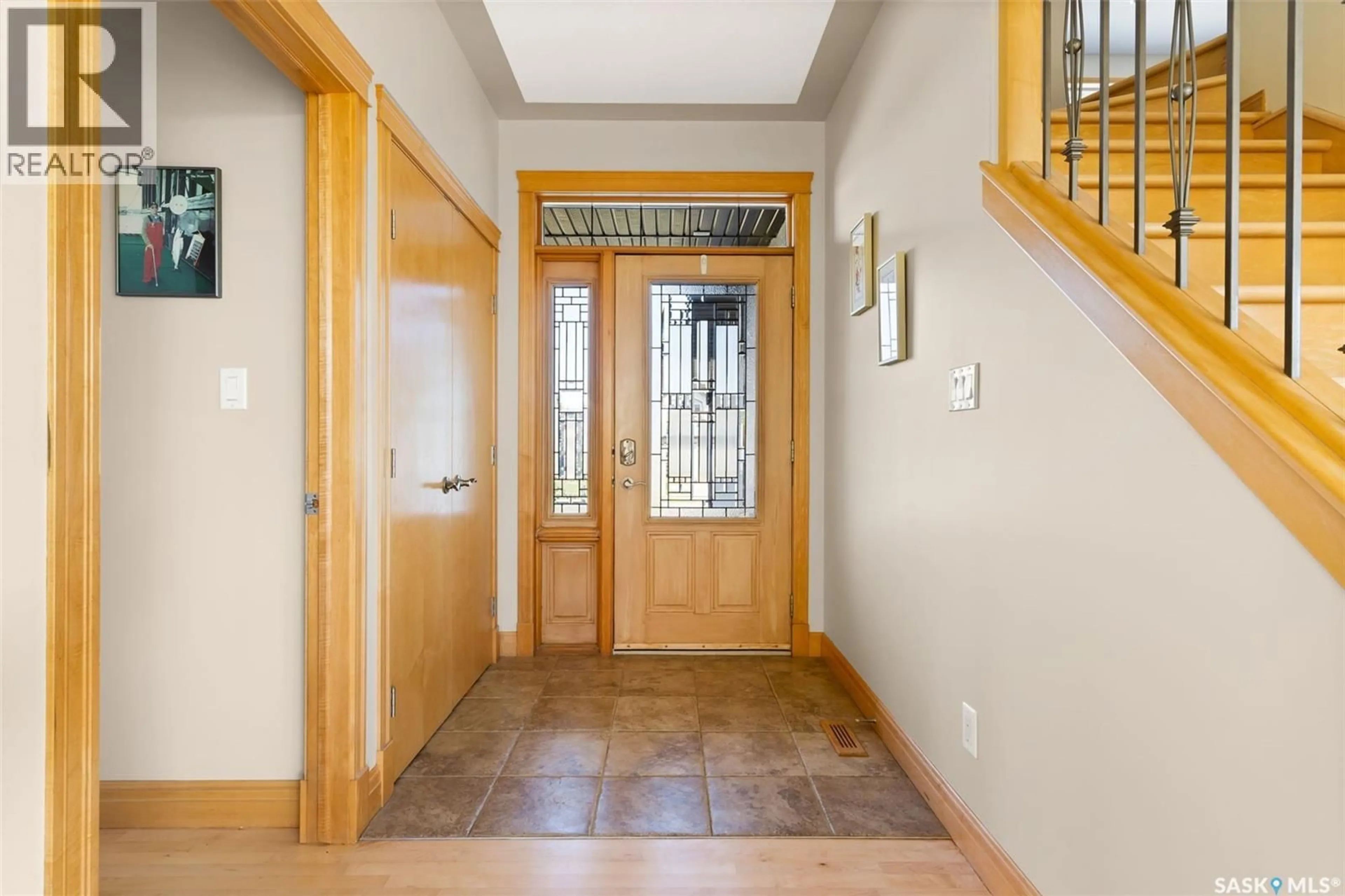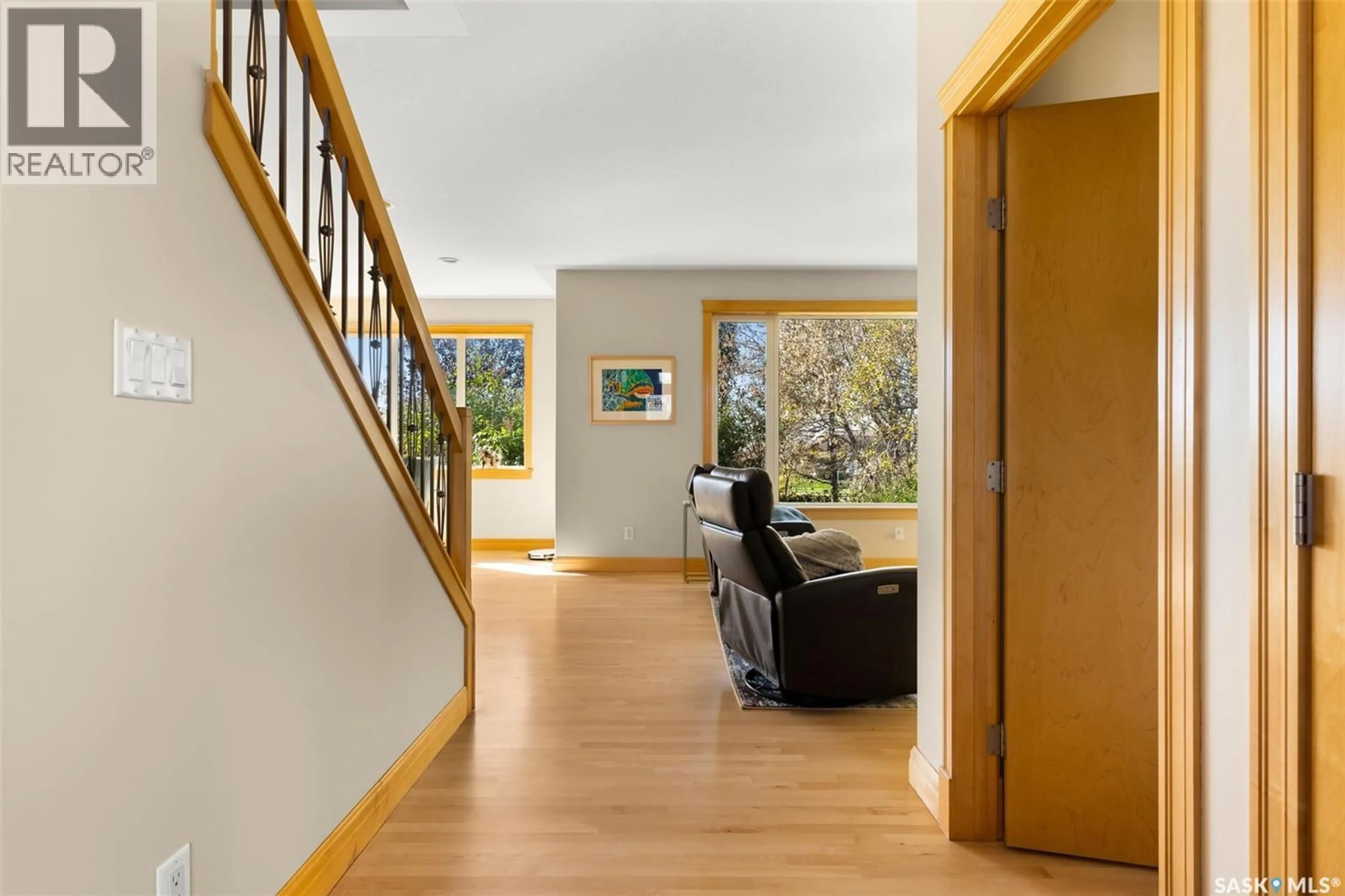171 FAIRWAY ROAD, Edenwold Rm No.158, Saskatchewan S4L1C8
Contact us about this property
Highlights
Estimated valueThis is the price Wahi expects this property to sell for.
The calculation is powered by our Instant Home Value Estimate, which uses current market and property price trends to estimate your home’s value with a 90% accuracy rate.Not available
Price/Sqft$348/sqft
Monthly cost
Open Calculator
Description
Gorgeous 2 story home in Emerald Park in prime location. Custom built home by Ripplinger Homes is nearly 2200 sq/ft and backs green space and southern exposure. Loads of natural light throughout. Welcoming entrance with ceramic tiled flooring transitions into maple hardwood floors. Main floor office is the perfect space for those who work from home. Spacious living room with natural gas fireplace with tiled accent and maple trim. There's an open view to the backyard thanks to a large picture window. Nice transition to the formal dining and kitchen area, upgraded kitchen island with quartz countertops ('24), stainless steel appliances and two piece bathroom. Main floor hardwood flooring was refinished in 2025. Direct entry to the 26 x 28 garage. Second level features 3 large bedrooms PLUS a bonus room that's the perfect media space. Walk-in closet in the primary bedroom and large ensuite. Basement is fully finished with additional bedroom and rec-room area and 3 piece bathroom. (current vanity will be changed out). Gorgeous and private backyard with mature trees, storage shed and hot tub included. Other recent upgrades include: shingles ('2018), new paint (2024), furnace ('23), c/air ('24). Move in ready family home is close to schools, shopping and Regina's east end amenities. (id:39198)
Property Details
Interior
Features
Basement Floor
Other
20 x 6.7Other
20.7 x 16.8Bedroom
10 x 10.53pc Bathroom
5 x 9.5Property History
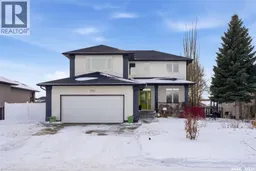 50
50
